Kitchen with Subway Tile Splashback and Coloured Appliances Design Ideas
Refine by:
Budget
Sort by:Popular Today
1 - 20 of 1,198 photos
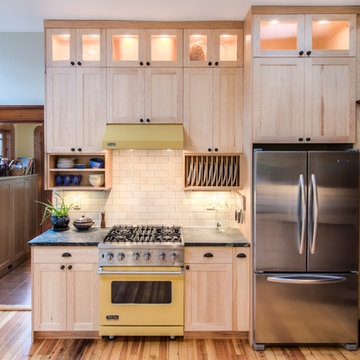
Design ideas for a transitional open plan kitchen in Denver with shaker cabinets, light wood cabinets, beige splashback, subway tile splashback and coloured appliances.
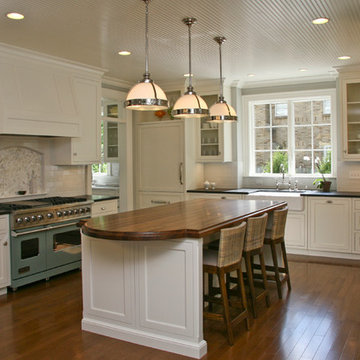
Building a new home in an old neighborhood can present many challenges for an architect. The Warren is a beautiful example of an exterior, which blends with the surrounding structures, while the floor plan takes advantage of the available space.
A traditional façade, combining brick, shakes, and wood trim enables the design to fit well in any early 20th century borough. Copper accents and antique-inspired lanterns solidify the home’s vintage appeal.
Despite the exterior throwback, the interior of the home offers the latest in amenities and layout. Spacious dining, kitchen and hearth areas open to a comfortable back patio on the main level, while the upstairs offers a luxurious master suite and three guests bedrooms.

Photo of a traditional u-shaped kitchen in London with a farmhouse sink, beaded inset cabinets, turquoise cabinets, white splashback, subway tile splashback, coloured appliances, light hardwood floors, a peninsula, beige floor and white benchtop.

Kitchen renovation replacing the sloped floor 1970's kitchen addition into a designer showcase kitchen matching the aesthetics of this regal vintage Victorian home. Thoughtful design including a baker's hutch, glamourous bar, integrated cat door to basement litter box, Italian range, stunning Lincoln marble, and tumbled marble floor.
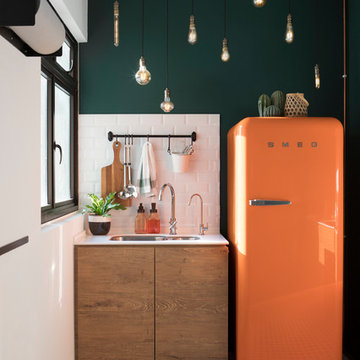
Photo of a scandinavian kitchen in Singapore with an undermount sink, flat-panel cabinets, light wood cabinets, white splashback, subway tile splashback, coloured appliances, multi-coloured floor and white benchtop.
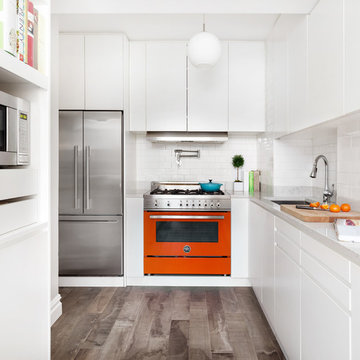
Custom kitchen designed for a client who loves to cook. Every square inch was planned for specific cooking tools, utensils, and homeware. The orange oven, a wedding gift, was the focal point of the design.
*Regan Wood Photography
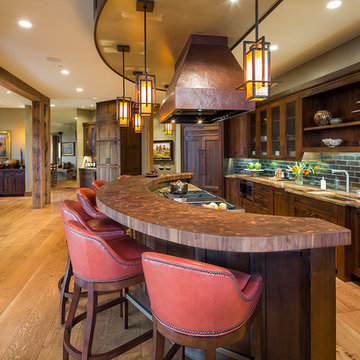
Karl Neumann Photography
Large country galley eat-in kitchen in Other with an undermount sink, recessed-panel cabinets, dark wood cabinets, brown splashback, light hardwood floors, with island, copper benchtops, subway tile splashback, coloured appliances and brown floor.
Large country galley eat-in kitchen in Other with an undermount sink, recessed-panel cabinets, dark wood cabinets, brown splashback, light hardwood floors, with island, copper benchtops, subway tile splashback, coloured appliances and brown floor.
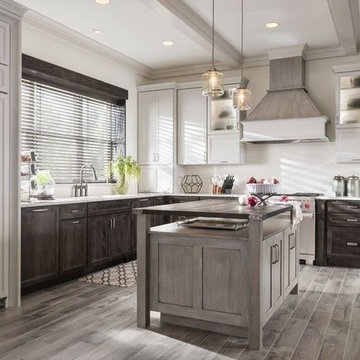
Large transitional l-shaped open plan kitchen in Tampa with an undermount sink, shaker cabinets, distressed cabinets, white splashback, coloured appliances, light hardwood floors, with island, granite benchtops, subway tile splashback and grey floor.
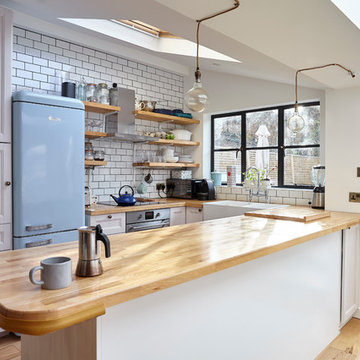
Traditional cottage kitchen Jamie Jenkins
Photo of a small country u-shaped kitchen in London with a farmhouse sink, recessed-panel cabinets, white cabinets, wood benchtops, white splashback, subway tile splashback, coloured appliances, light hardwood floors and a peninsula.
Photo of a small country u-shaped kitchen in London with a farmhouse sink, recessed-panel cabinets, white cabinets, wood benchtops, white splashback, subway tile splashback, coloured appliances, light hardwood floors and a peninsula.
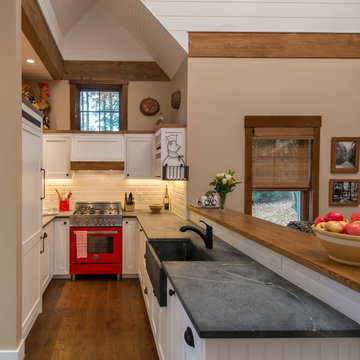
The 800 square-foot guest cottage is located on the footprint of a slightly smaller original cottage that was built three generations ago. With a failing structural system, the existing cottage had a very low sloping roof, did not provide for a lot of natural light and was not energy efficient. Utilizing high performing windows, doors and insulation, a total transformation of the structure occurred. A combination of clapboard and shingle siding, with standout touches of modern elegance, welcomes guests to their cozy retreat.
The cottage consists of the main living area, a small galley style kitchen, master bedroom, bathroom and sleeping loft above. The loft construction was a timber frame system utilizing recycled timbers from the Balsams Resort in northern New Hampshire. The stones for the front steps and hearth of the fireplace came from the existing cottage’s granite chimney. Stylistically, the design is a mix of both a “Cottage” style of architecture with some clean and simple “Tech” style features, such as the air-craft cable and metal railing system. The color red was used as a highlight feature, accentuated on the shed dormer window exterior frames, the vintage looking range, the sliding doors and other interior elements.
Photographer: John Hession
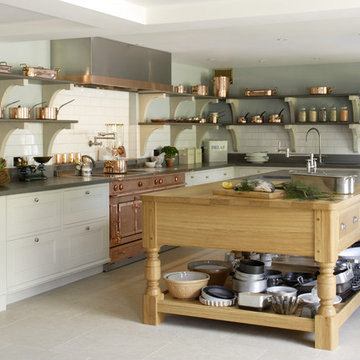
This bespoke professional cook's kitchen features a custom copper and stainless steel La Cornue range cooker and extraction canopy, built to match the client's copper pans. Italian Black Basalt stone shelving lines the walls resting on Acero stone brackets, a detail repeated on bench seats in front of the windows between glazed crockery cabinets. The table was made in solid English oak with turned legs. The project’s special details include inset LED strip lighting rebated into the underside of the stone shelves, wired invisibly through the stone brackets. Read our article about The Regency Cook's Kitchen.
Primary materials: Hand painted Sapele; Italian Black Basalt; Acero limestone; English oak; Lefroy Brooks white brick tiles; antique brass, nickel and pewter ironmongery.
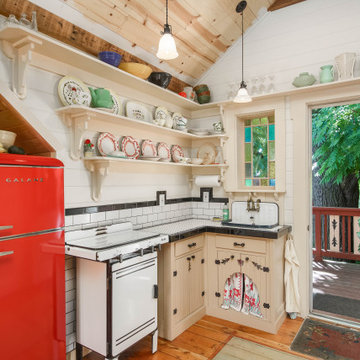
Small country l-shaped kitchen in Portland with a drop-in sink, flat-panel cabinets, beige cabinets, tile benchtops, white splashback, subway tile splashback, coloured appliances, medium hardwood floors, no island, brown floor, white benchtop, vaulted and wood.
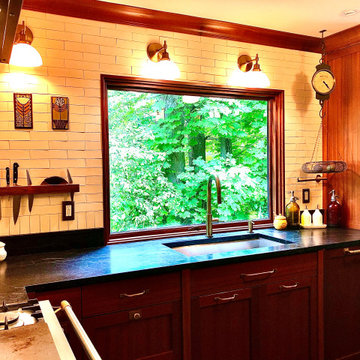
Kitchen breakfast area
Photo of a mid-sized arts and crafts l-shaped separate kitchen in Seattle with an undermount sink, shaker cabinets, dark wood cabinets, soapstone benchtops, white splashback, subway tile splashback, coloured appliances, limestone floors, no island, black floor and black benchtop.
Photo of a mid-sized arts and crafts l-shaped separate kitchen in Seattle with an undermount sink, shaker cabinets, dark wood cabinets, soapstone benchtops, white splashback, subway tile splashback, coloured appliances, limestone floors, no island, black floor and black benchtop.
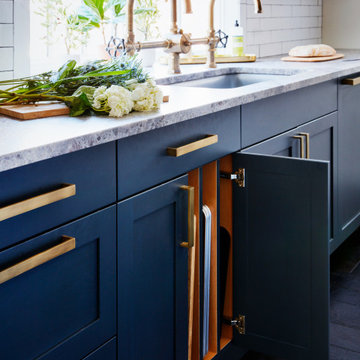
This is an example of a large country galley open plan kitchen in New York with an undermount sink, shaker cabinets, blue cabinets, white splashback, subway tile splashback, coloured appliances, dark hardwood floors, with island, black floor and grey benchtop.
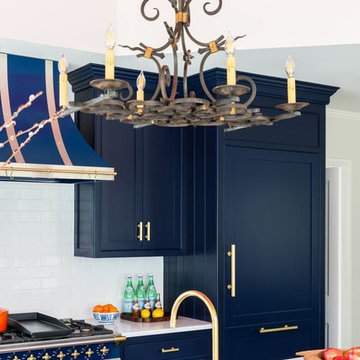
Jessica Delaney Photography
Inspiration for a transitional kitchen in Boston with an undermount sink, shaker cabinets, blue cabinets, white splashback, subway tile splashback, coloured appliances and with island.
Inspiration for a transitional kitchen in Boston with an undermount sink, shaker cabinets, blue cabinets, white splashback, subway tile splashback, coloured appliances and with island.
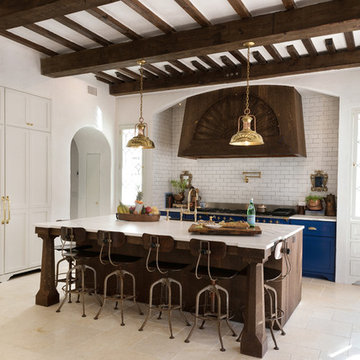
Design ideas for a mid-sized mediterranean galley separate kitchen in Jacksonville with shaker cabinets, white cabinets, marble benchtops, white splashback, coloured appliances, limestone floors, with island and subway tile splashback.
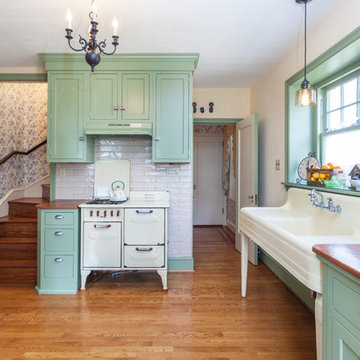
Linda McManus Images
Photo of a traditional eat-in kitchen in Philadelphia with green cabinets, shaker cabinets, wood benchtops, white splashback, subway tile splashback, coloured appliances, medium hardwood floors, brown floor and brown benchtop.
Photo of a traditional eat-in kitchen in Philadelphia with green cabinets, shaker cabinets, wood benchtops, white splashback, subway tile splashback, coloured appliances, medium hardwood floors, brown floor and brown benchtop.
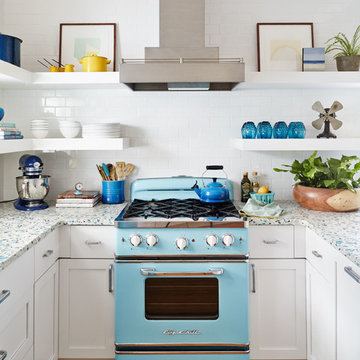
This is an example of a beach style u-shaped kitchen in Charleston with shaker cabinets, white cabinets, white splashback, subway tile splashback, coloured appliances and medium hardwood floors.
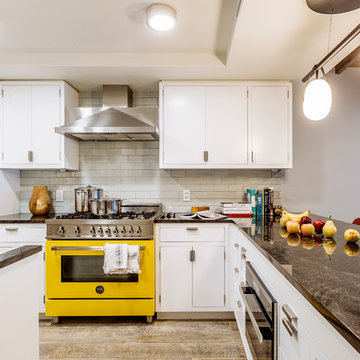
The kitchen renovation included simple, white kitchen shaker style kitchen cabinetry that was complimented by a bright, yellow, Italian range.
This is an example of a small contemporary u-shaped separate kitchen in New York with a farmhouse sink, flat-panel cabinets, white cabinets, grey splashback, subway tile splashback, coloured appliances, a peninsula, granite benchtops, light hardwood floors, beige floor and wood.
This is an example of a small contemporary u-shaped separate kitchen in New York with a farmhouse sink, flat-panel cabinets, white cabinets, grey splashback, subway tile splashback, coloured appliances, a peninsula, granite benchtops, light hardwood floors, beige floor and wood.
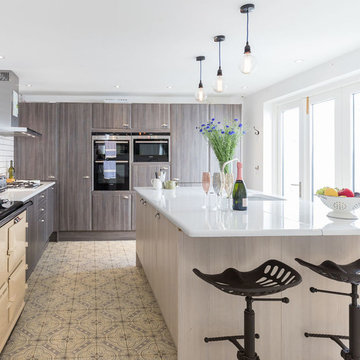
This stunning large open plan kitchen diner has been designed to provide ample amounts of storage and countertop space, whilst also maintaining a bright and fresh appearance. The kitchen features an island with barstool seating at one end and sink inset into the countertop. Additionally, a range oven site proudly along the wall with gas hob and built in oven also implemented - the perfect set up for visitors cooking for many accompanying guests.
See more of this project at https://absoluteprojectmanagement.com/portfolio/suki-kemptown-brighton/
Kitchen with Subway Tile Splashback and Coloured Appliances Design Ideas
1