Kitchen with White Cabinets and Coloured Appliances Design Ideas
Refine by:
Budget
Sort by:Popular Today
1 - 20 of 4,314 photos

Part of a massive open planned area which includes Dinning, Lounge,Kitchen and butlers pantry.
Polished concrete through out with exposed steel and Timber beams.

Inspiration for a mid-sized country galley open plan kitchen in Brisbane with a farmhouse sink, shaker cabinets, white cabinets, quartz benchtops, blue splashback, ceramic splashback, coloured appliances, light hardwood floors, brown floor, white benchtop and exposed beam.

Inspiration for a large transitional galley kitchen pantry in Gold Coast - Tweed with an undermount sink, shaker cabinets, white cabinets, quartz benchtops, white splashback, porcelain splashback, coloured appliances, medium hardwood floors, a peninsula, multi-coloured floor, white benchtop and vaulted.
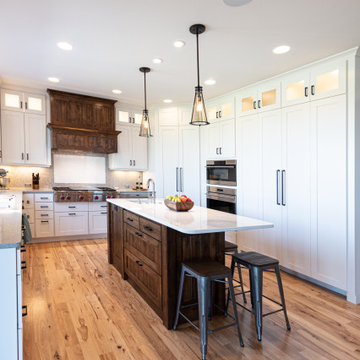
Inspiration for a large transitional u-shaped kitchen in Other with shaker cabinets, white cabinets, white splashback, coloured appliances, light hardwood floors, with island, beige floor and grey benchtop.
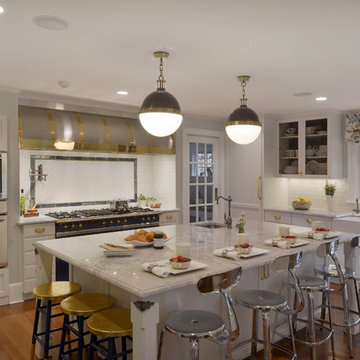
For this project, the entire kitchen was designed around the “must-have” Lacanche range in the stunning French Blue with brass trim. That was the client’s dream and everything had to be built to complement it. Bilotta senior designer, Randy O’Kane, CKD worked with Paul Benowitz and Dipti Shah of Benowitz Shah Architects to contemporize the kitchen while staying true to the original house which was designed in 1928 by regionally noted architect Franklin P. Hammond. The clients purchased the home over two years ago from the original owner. While the house has a magnificent architectural presence from the street, the basic systems, appointments, and most importantly, the layout and flow were inappropriately suited to contemporary living.
The new plan removed an outdated screened porch at the rear which was replaced with the new family room and moved the kitchen from a dark corner in the front of the house to the center. The visual connection from the kitchen through the family room is dramatic and gives direct access to the rear yard and patio. It was important that the island separating the kitchen from the family room have ample space to the left and right to facilitate traffic patterns, and interaction among family members. Hence vertical kitchen elements were placed primarily on existing interior walls. The cabinetry used was Bilotta’s private label, the Bilotta Collection – they selected beautiful, dramatic, yet subdued finishes for the meticulously handcrafted cabinetry. The double islands allow for the busy family to have a space for everything – the island closer to the range has seating and makes a perfect space for doing homework or crafts, or having breakfast or snacks. The second island has ample space for storage and books and acts as a staging area from the kitchen to the dinner table. The kitchen perimeter and both islands are painted in Benjamin Moore’s Paper White. The wall cabinets flanking the sink have wire mesh fronts in a statuary bronze – the insides of these cabinets are painted blue to match the range. The breakfast room cabinetry is Benjamin Moore’s Lampblack with the interiors of the glass cabinets painted in Paper White to match the kitchen. All countertops are Vermont White Quartzite from Eastern Stone. The backsplash is Artistic Tile’s Kyoto White and Kyoto Steel. The fireclay apron-front main sink is from Rohl while the smaller prep sink is from Linkasink. All faucets are from Waterstone in their antique pewter finish. The brass hardware is from Armac Martin and the pendants above the center island are from Circa Lighting. The appliances, aside from the range, are a mix of Sub-Zero, Thermador and Bosch with panels on everything.
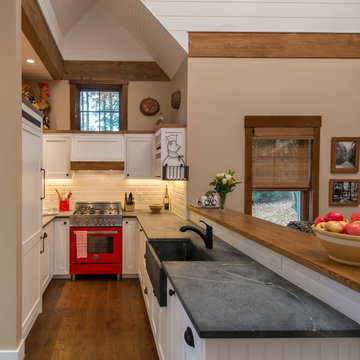
The 800 square-foot guest cottage is located on the footprint of a slightly smaller original cottage that was built three generations ago. With a failing structural system, the existing cottage had a very low sloping roof, did not provide for a lot of natural light and was not energy efficient. Utilizing high performing windows, doors and insulation, a total transformation of the structure occurred. A combination of clapboard and shingle siding, with standout touches of modern elegance, welcomes guests to their cozy retreat.
The cottage consists of the main living area, a small galley style kitchen, master bedroom, bathroom and sleeping loft above. The loft construction was a timber frame system utilizing recycled timbers from the Balsams Resort in northern New Hampshire. The stones for the front steps and hearth of the fireplace came from the existing cottage’s granite chimney. Stylistically, the design is a mix of both a “Cottage” style of architecture with some clean and simple “Tech” style features, such as the air-craft cable and metal railing system. The color red was used as a highlight feature, accentuated on the shed dormer window exterior frames, the vintage looking range, the sliding doors and other interior elements.
Photographer: John Hession
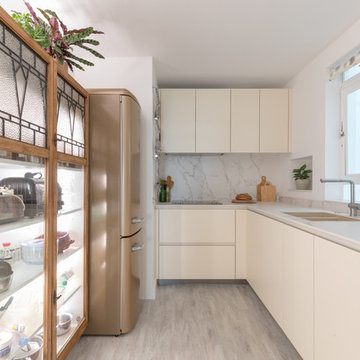
This Regency waterfront apartment is a dramatic foil for this project. The kitchen space is centrally located in the core of the building with a small window looking out onto a lightwell.
Organising the workflow with the client during the design process really answered any questions - the clients less is more approach produced an interesting kitchen.
The vintage oak doors were recycled from the previous kitchen to lend some balance to the modern handleless furniture. The reworking of this display unit with the addition of integrated lighting illuminates the space.
Photography by Philip Adam Bacon
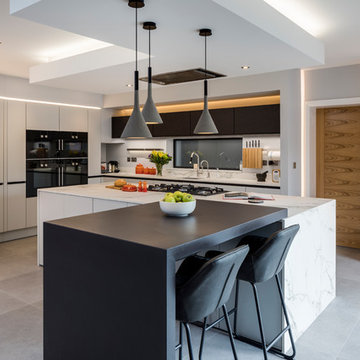
Chris Snook
Design ideas for a large contemporary kitchen in West Midlands with a single-bowl sink, solid surface benchtops, white splashback, marble splashback, coloured appliances, porcelain floors, with island, grey floor, flat-panel cabinets, white cabinets and white benchtop.
Design ideas for a large contemporary kitchen in West Midlands with a single-bowl sink, solid surface benchtops, white splashback, marble splashback, coloured appliances, porcelain floors, with island, grey floor, flat-panel cabinets, white cabinets and white benchtop.
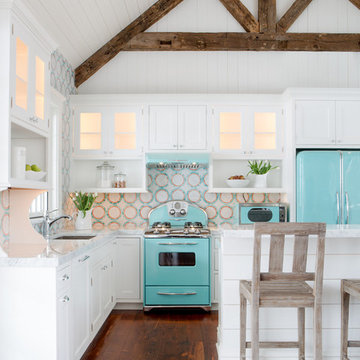
Denash Photography, designed by Jenny Rausch
Small beach style l-shaped open plan kitchen in St Louis with white cabinets, multi-coloured splashback, coloured appliances, with island, an undermount sink, beaded inset cabinets, quartz benchtops, mosaic tile splashback and medium hardwood floors.
Small beach style l-shaped open plan kitchen in St Louis with white cabinets, multi-coloured splashback, coloured appliances, with island, an undermount sink, beaded inset cabinets, quartz benchtops, mosaic tile splashback and medium hardwood floors.
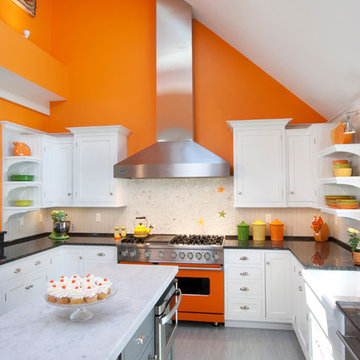
A new life for the beach cottage complete with starfish backslash.
Inspiration for a large country u-shaped eat-in kitchen in Other with white cabinets, marble benchtops, white splashback, glass tile splashback, coloured appliances, a peninsula, ceramic floors, a farmhouse sink, recessed-panel cabinets and grey floor.
Inspiration for a large country u-shaped eat-in kitchen in Other with white cabinets, marble benchtops, white splashback, glass tile splashback, coloured appliances, a peninsula, ceramic floors, a farmhouse sink, recessed-panel cabinets and grey floor.
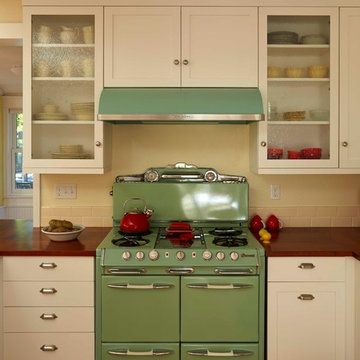
Crisp white cabinetry frames the vintage green range
Kaskel Photo - Mike Kaskel
Mid-sized transitional u-shaped eat-in kitchen in Denver with a farmhouse sink, shaker cabinets, white cabinets, wood benchtops, beige splashback, ceramic splashback, coloured appliances, medium hardwood floors and with island.
Mid-sized transitional u-shaped eat-in kitchen in Denver with a farmhouse sink, shaker cabinets, white cabinets, wood benchtops, beige splashback, ceramic splashback, coloured appliances, medium hardwood floors and with island.
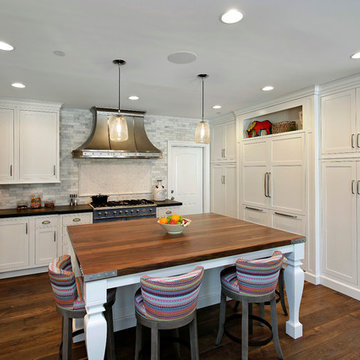
Cabinetry design using Brookhaven inset cabinetry by Wood-Mode. The kitchen cabinetry is a white opaque finish. The kitchen perimeter countertop is Castro Bluestone. The island countertop is made of walnut with a natural finish with a black glaze. The hood is custom stainless steel. The wood flooring is a smoked French oak with a natural waxed satin finish.
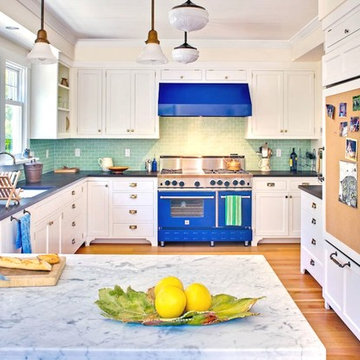
Inspiration for a traditional u-shaped separate kitchen in Seattle with subway tile splashback, an undermount sink, recessed-panel cabinets, white cabinets, marble benchtops, green splashback, coloured appliances and blue benchtop.
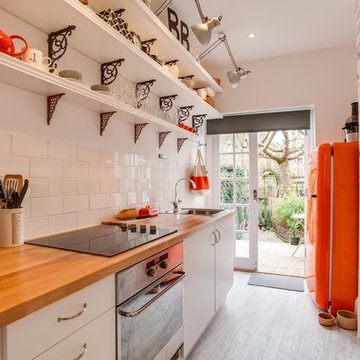
Creative take on regency styling with bold stripes, orange accents and bold graphics.
Photo credit: Alex Armitstead
Small eclectic galley separate kitchen in Hampshire with a drop-in sink, flat-panel cabinets, white cabinets, wood benchtops, white splashback, subway tile splashback, coloured appliances, painted wood floors and no island.
Small eclectic galley separate kitchen in Hampshire with a drop-in sink, flat-panel cabinets, white cabinets, wood benchtops, white splashback, subway tile splashback, coloured appliances, painted wood floors and no island.

Design ideas for a mid-sized eclectic galley eat-in kitchen in San Francisco with a farmhouse sink, shaker cabinets, white cabinets, quartz benchtops, white splashback, ceramic splashback, coloured appliances, vinyl floors, no island, black floor and white benchtop.

This kitchen is hot! The fire engine red KitchenAid range makes a big statement in this row house kitchen renovation for two hard working first responders. Sherwin Williams Pure White #7005 on the back cabinets and Farrow & Ball's Down Pipe #26 on the island provide a clean and soothing backdrop.
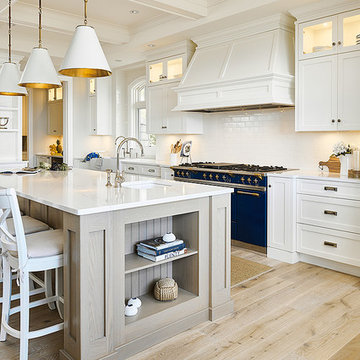
Joshua Lawrence
Inspiration for a large beach style l-shaped eat-in kitchen in Vancouver with a farmhouse sink, shaker cabinets, white cabinets, granite benchtops, white splashback, ceramic splashback, coloured appliances, light hardwood floors, with island, beige floor and white benchtop.
Inspiration for a large beach style l-shaped eat-in kitchen in Vancouver with a farmhouse sink, shaker cabinets, white cabinets, granite benchtops, white splashback, ceramic splashback, coloured appliances, light hardwood floors, with island, beige floor and white benchtop.
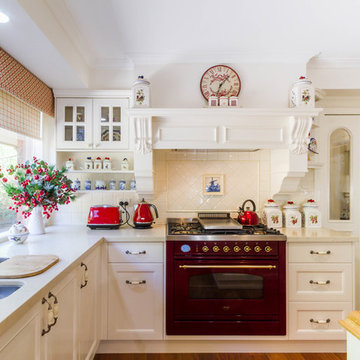
Designer: Corey Johnson: Photographer: Yvonne Menegol
This is an example of a large country u-shaped separate kitchen in Melbourne with an undermount sink, shaker cabinets, white cabinets, wood benchtops, white splashback, ceramic splashback, coloured appliances, medium hardwood floors, with island, brown floor and beige benchtop.
This is an example of a large country u-shaped separate kitchen in Melbourne with an undermount sink, shaker cabinets, white cabinets, wood benchtops, white splashback, ceramic splashback, coloured appliances, medium hardwood floors, with island, brown floor and beige benchtop.
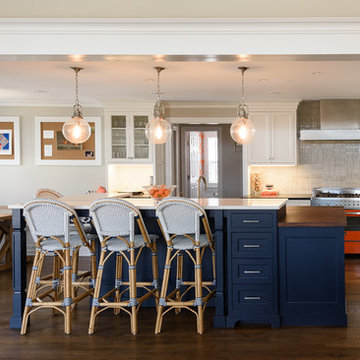
This is an example of a large transitional l-shaped open plan kitchen in New York with a drop-in sink, shaker cabinets, white cabinets, wood benchtops, blue splashback, ceramic splashback, coloured appliances, dark hardwood floors, with island and brown floor.
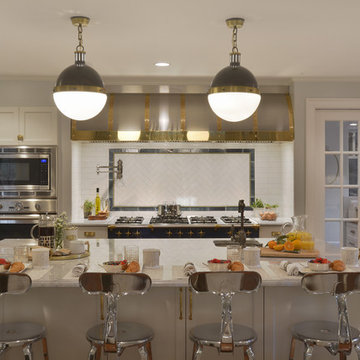
For this project, the entire kitchen was designed around the “must-have” Lacanche range in the stunning French Blue with brass trim. That was the client’s dream and everything had to be built to complement it. Bilotta senior designer, Randy O’Kane, CKD worked with Paul Benowitz and Dipti Shah of Benowitz Shah Architects to contemporize the kitchen while staying true to the original house which was designed in 1928 by regionally noted architect Franklin P. Hammond. The clients purchased the home over two years ago from the original owner. While the house has a magnificent architectural presence from the street, the basic systems, appointments, and most importantly, the layout and flow were inappropriately suited to contemporary living.
The new plan removed an outdated screened porch at the rear which was replaced with the new family room and moved the kitchen from a dark corner in the front of the house to the center. The visual connection from the kitchen through the family room is dramatic and gives direct access to the rear yard and patio. It was important that the island separating the kitchen from the family room have ample space to the left and right to facilitate traffic patterns, and interaction among family members. Hence vertical kitchen elements were placed primarily on existing interior walls. The cabinetry used was Bilotta’s private label, the Bilotta Collection – they selected beautiful, dramatic, yet subdued finishes for the meticulously handcrafted cabinetry. The double islands allow for the busy family to have a space for everything – the island closer to the range has seating and makes a perfect space for doing homework or crafts, or having breakfast or snacks. The second island has ample space for storage and books and acts as a staging area from the kitchen to the dinner table. The kitchen perimeter and both islands are painted in Benjamin Moore’s Paper White. The wall cabinets flanking the sink have wire mesh fronts in a statuary bronze – the insides of these cabinets are painted blue to match the range. The breakfast room cabinetry is Benjamin Moore’s Lampblack with the interiors of the glass cabinets painted in Paper White to match the kitchen. All countertops are Vermont White Quartzite from Eastern Stone. The backsplash is Artistic Tile’s Kyoto White and Kyoto Steel. The fireclay apron-front main sink is from Rohl while the smaller prep sink is from Linkasink. All faucets are from Waterstone in their antique pewter finish. The brass hardware is from Armac Martin and the pendants above the center island are from Circa Lighting. The appliances, aside from the range, are a mix of Sub-Zero, Thermador and Bosch with panels on everything.
Kitchen with White Cabinets and Coloured Appliances Design Ideas
1