Kitchen with a Double-bowl Sink and Concrete Benchtops Design Ideas
Refine by:
Budget
Sort by:Popular Today
1 - 20 of 1,160 photos

A modern Australian design with finishes that change over time. Connecting the bushland to the home with colour and texture.
This is an example of a large contemporary galley open plan kitchen in Perth with a double-bowl sink, flat-panel cabinets, light wood cabinets, concrete benchtops, white splashback, porcelain splashback, black appliances, light hardwood floors, with island, beige floor, grey benchtop and vaulted.
This is an example of a large contemporary galley open plan kitchen in Perth with a double-bowl sink, flat-panel cabinets, light wood cabinets, concrete benchtops, white splashback, porcelain splashback, black appliances, light hardwood floors, with island, beige floor, grey benchtop and vaulted.
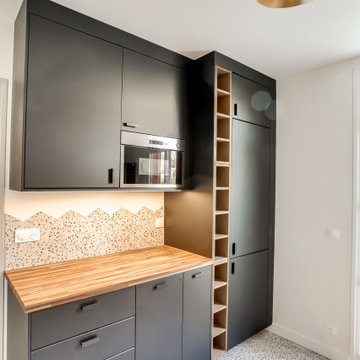
Mid-sized midcentury galley separate kitchen in Paris with a double-bowl sink, flat-panel cabinets, black cabinets, concrete benchtops, multi-coloured splashback, porcelain splashback, panelled appliances, ceramic floors, no island, multi-coloured floor and green benchtop.
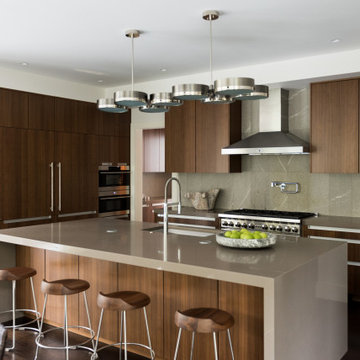
Design ideas for a large midcentury u-shaped open plan kitchen in Atlanta with a double-bowl sink, shaker cabinets, medium wood cabinets, concrete benchtops, grey splashback, granite splashback, stainless steel appliances, dark hardwood floors, with island, brown floor and grey benchtop.

Design ideas for a large modern l-shaped open plan kitchen in Austin with a double-bowl sink, flat-panel cabinets, concrete benchtops, black splashback, cement tile splashback, panelled appliances, light hardwood floors, with island, brown floor and black benchtop.
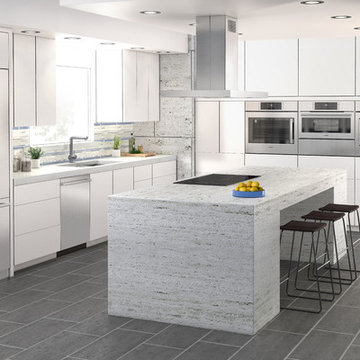
Mid-sized modern l-shaped open plan kitchen in Philadelphia with a double-bowl sink, flat-panel cabinets, white cabinets, concrete benchtops, blue splashback, ceramic splashback, stainless steel appliances, porcelain floors, with island, grey floor and grey benchtop.
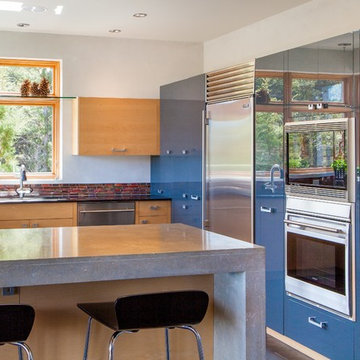
Photo of a mid-sized modern u-shaped eat-in kitchen in Albuquerque with a double-bowl sink, flat-panel cabinets, light wood cabinets, concrete benchtops, grey splashback, matchstick tile splashback, coloured appliances, dark hardwood floors and no island.
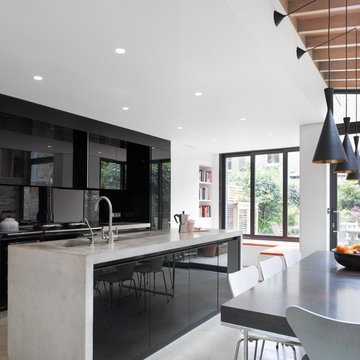
This is an example of a large contemporary eat-in kitchen in London with a double-bowl sink, flat-panel cabinets, black cabinets, concrete benchtops and with island.
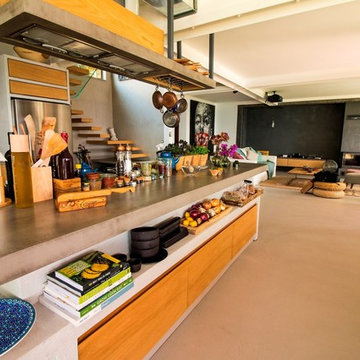
Microtopping® Ideal Work® riveste l'open space di questa villa sul mare, composto da cucina e salotto. anche il top cucina è rivestito in Microtopping®: specificatamente trattato è infatti resistente e durevole nel tempo.
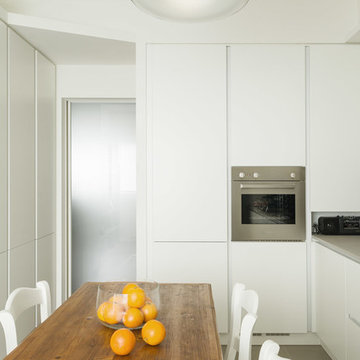
Mattia Gobbi Ph.
This is an example of a mediterranean l-shaped separate kitchen in Venice with a double-bowl sink, flat-panel cabinets, white cabinets, concrete benchtops, grey splashback, porcelain splashback, stainless steel appliances, porcelain floors, no island, grey floor and grey benchtop.
This is an example of a mediterranean l-shaped separate kitchen in Venice with a double-bowl sink, flat-panel cabinets, white cabinets, concrete benchtops, grey splashback, porcelain splashback, stainless steel appliances, porcelain floors, no island, grey floor and grey benchtop.
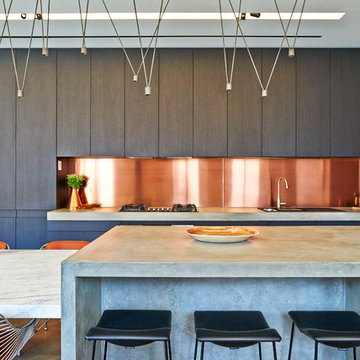
Photo of an industrial kitchen in Adelaide with a double-bowl sink, flat-panel cabinets, dark wood cabinets, concrete benchtops, metallic splashback, metal splashback, medium hardwood floors and with island.
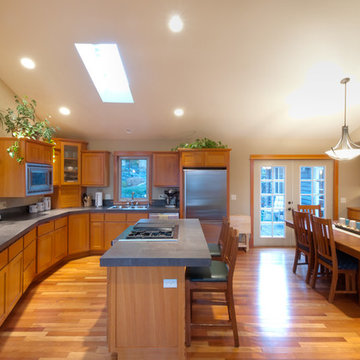
The Telgenhoff Residence uses a complex blend of material, texture and color to create a architectural design that reflects the Northwest Lifestyle. This project was completely designed and constructed by Craig L. Telgenhoff.
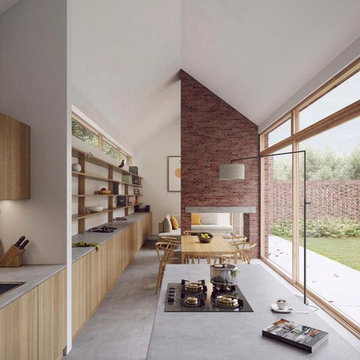
Design ideas for a mid-sized contemporary open plan kitchen in Hampshire with a double-bowl sink, flat-panel cabinets, light wood cabinets, concrete benchtops, grey splashback, concrete floors, with island, grey floor and grey benchtop.

Design ideas for a mid-sized contemporary l-shaped open plan kitchen in Brisbane with a double-bowl sink, open cabinets, medium wood cabinets, concrete benchtops, white splashback, ceramic splashback, stainless steel appliances, light hardwood floors, with island, grey benchtop and timber.
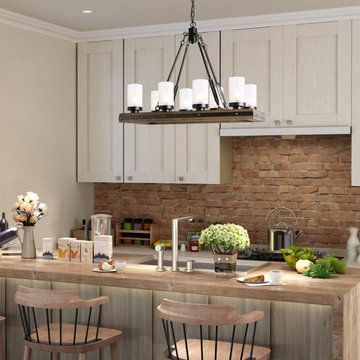
LALUZ Home offers more than just distinctively beautiful home products. We've also backed each style with award-winning craftsmanship, unparalleled quality
and superior service. We believe that the products you choose from LALUZ Home should exceed functionality and transform your spaces into stunning, inspiring settings.
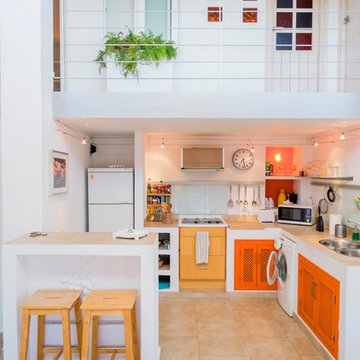
This is an example of a small mediterranean l-shaped eat-in kitchen in Malaga with a double-bowl sink, orange cabinets, white splashback, glass sheet splashback, white appliances, a peninsula, concrete benchtops and travertine floors.
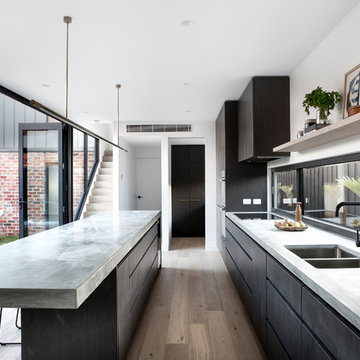
Modern galley eat-in kitchen in Melbourne with a double-bowl sink, dark wood cabinets, concrete benchtops, light hardwood floors and with island.
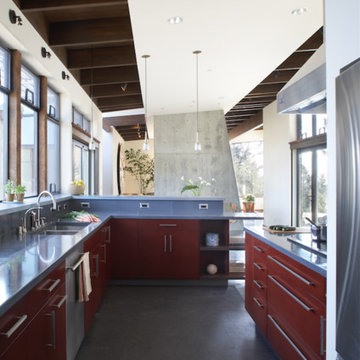
© Photography by M. Kibbey
Photo of a mid-sized contemporary galley separate kitchen in San Francisco with a double-bowl sink, red cabinets, stainless steel appliances, no island, concrete benchtops, flat-panel cabinets, concrete floors and black floor.
Photo of a mid-sized contemporary galley separate kitchen in San Francisco with a double-bowl sink, red cabinets, stainless steel appliances, no island, concrete benchtops, flat-panel cabinets, concrete floors and black floor.
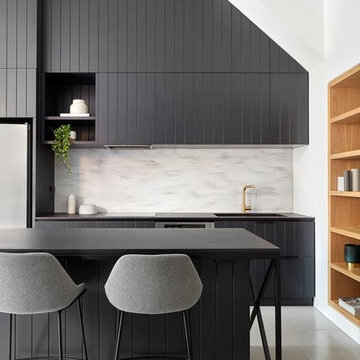
Inspiration for a large modern l-shaped open plan kitchen in Austin with a double-bowl sink, flat-panel cabinets, concrete benchtops, black splashback, cement tile splashback, panelled appliances, light hardwood floors, with island, brown floor and black benchtop.
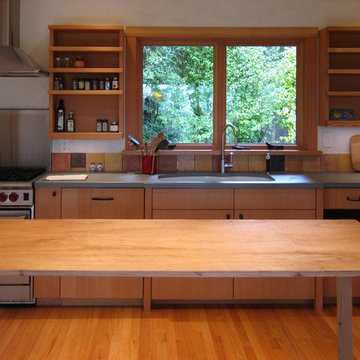
The owners of this modest 2,300 square foot country home wanted to minimize their impact on the Earth and establish a lasting connection to nature. The project employed local craftsmen and used natural, recycled, locally sourced materials. The sunroom features an earthen mud floor made from the soil of the site! The house employs passive solar design concepts; the sunroom, situated at the center of the house, captures the warmth of the sun and radiates it throughout the living spaces. With sustainable building techniques, sensitive attention to the surrounding environment, and framed views of the exterior from every interior space, this house celebrates its site and connection to the land.
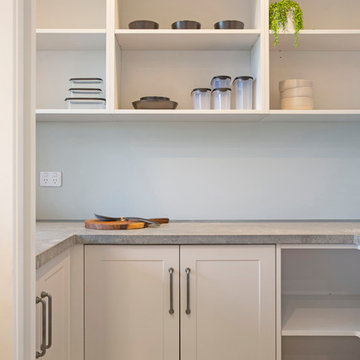
Award winning classic kitchen design with a modern edge. The use of a concrete looking bench top is complimented beautifully with the Panelform Lana Grey Satin doors in our Kendal (shaker) style for this scullery
Design Credit to Stewart Scott Cabinetry (Inside Vision)
Kitchen with a Double-bowl Sink and Concrete Benchtops Design Ideas
1