Kitchen with Concrete Benchtops and Beige Floor Design Ideas
Refine by:
Budget
Sort by:Popular Today
21 - 40 of 839 photos
Item 1 of 3
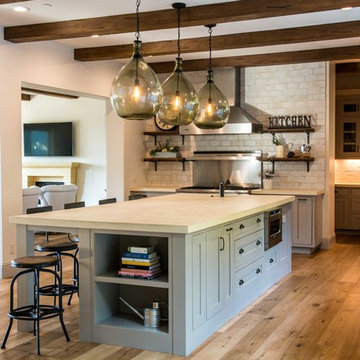
Large country l-shaped eat-in kitchen in San Francisco with a farmhouse sink, shaker cabinets, grey cabinets, concrete benchtops, grey splashback, subway tile splashback, stainless steel appliances, medium hardwood floors, with island, beige floor and beige benchtop.
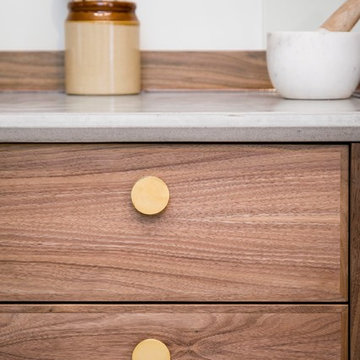
Rob Vanderplank
Inspiration for a mid-sized modern l-shaped eat-in kitchen in London with a drop-in sink, flat-panel cabinets, dark wood cabinets, concrete benchtops, grey splashback, glass sheet splashback, stainless steel appliances, light hardwood floors, no island, beige floor and grey benchtop.
Inspiration for a mid-sized modern l-shaped eat-in kitchen in London with a drop-in sink, flat-panel cabinets, dark wood cabinets, concrete benchtops, grey splashback, glass sheet splashback, stainless steel appliances, light hardwood floors, no island, beige floor and grey benchtop.
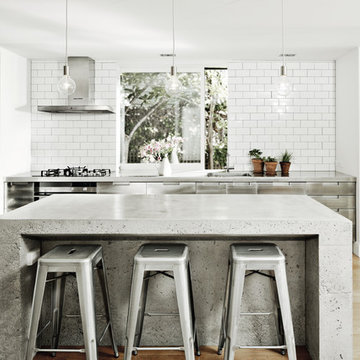
This solid home in Auckland’s St Mary’s Bay is one of the oldest in Auckland. It is said to have been built by a sea captain, constructed from the bricks he had brought from England as a ballast in his ship. Architect Malcolm Walker has extended the house and renovated the existing spaces to bring light and open informality into this heavy, enclosed historical residence. Photography: Conor Clarke.

Photography by Brice Ferre.
Open concept kitchen space with beams and beadboard walls. A light, bright and airy kitchen with great function and style.
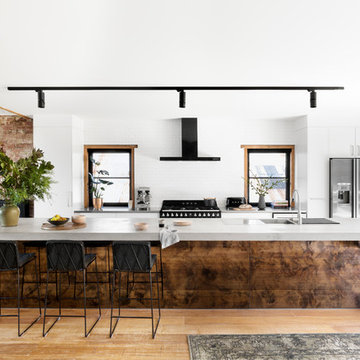
Martina Gemmola
Design ideas for a mid-sized industrial open plan kitchen in Other with a drop-in sink, stainless steel appliances, light hardwood floors, with island, flat-panel cabinets, white cabinets, concrete benchtops, white splashback and beige floor.
Design ideas for a mid-sized industrial open plan kitchen in Other with a drop-in sink, stainless steel appliances, light hardwood floors, with island, flat-panel cabinets, white cabinets, concrete benchtops, white splashback and beige floor.
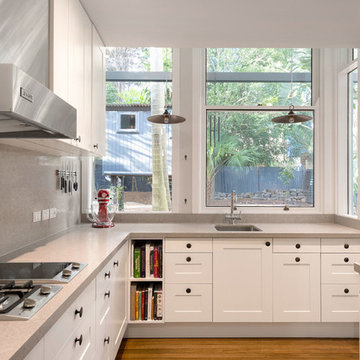
Double hung windows make it possible to pass refreshments to the outdoor room (patio) directly from the kitchen. Photo by: Andrew Krucko
This is an example of a mid-sized contemporary l-shaped separate kitchen in Sydney with an undermount sink, shaker cabinets, white cabinets, grey splashback, with island, concrete benchtops, stone slab splashback, stainless steel appliances, light hardwood floors and beige floor.
This is an example of a mid-sized contemporary l-shaped separate kitchen in Sydney with an undermount sink, shaker cabinets, white cabinets, grey splashback, with island, concrete benchtops, stone slab splashback, stainless steel appliances, light hardwood floors and beige floor.
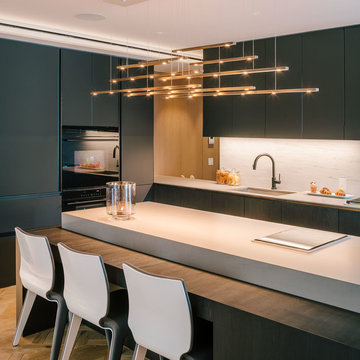
Photo of a large modern single-wall open plan kitchen in New York with an undermount sink, flat-panel cabinets, black cabinets, concrete benchtops, grey splashback, stone slab splashback, black appliances, light hardwood floors, with island and beige floor.
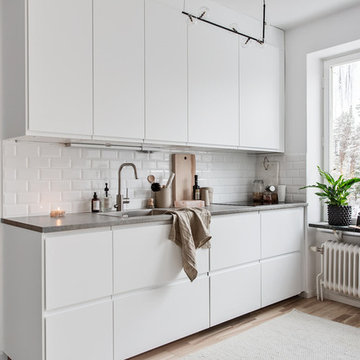
Emma Schevstoff
Photo of a scandinavian kitchen in Stockholm with flat-panel cabinets, white cabinets, concrete benchtops, a single-bowl sink, white splashback, subway tile splashback, light hardwood floors, no island and beige floor.
Photo of a scandinavian kitchen in Stockholm with flat-panel cabinets, white cabinets, concrete benchtops, a single-bowl sink, white splashback, subway tile splashback, light hardwood floors, no island and beige floor.
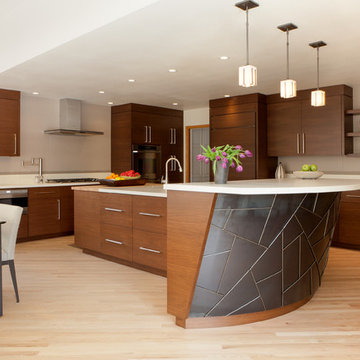
Lauren DeBell
This is an example of a mid-sized contemporary l-shaped eat-in kitchen in Portland with flat-panel cabinets, dark wood cabinets, panelled appliances, an undermount sink, concrete benchtops, grey splashback, porcelain splashback, light hardwood floors, with island and beige floor.
This is an example of a mid-sized contemporary l-shaped eat-in kitchen in Portland with flat-panel cabinets, dark wood cabinets, panelled appliances, an undermount sink, concrete benchtops, grey splashback, porcelain splashback, light hardwood floors, with island and beige floor.
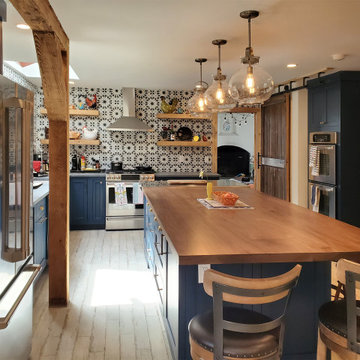
Kitchen After Photo
Design ideas for an eclectic kitchen in New York with a farmhouse sink, beaded inset cabinets, blue cabinets, concrete benchtops, stainless steel appliances, light hardwood floors, with island, beige floor and brown benchtop.
Design ideas for an eclectic kitchen in New York with a farmhouse sink, beaded inset cabinets, blue cabinets, concrete benchtops, stainless steel appliances, light hardwood floors, with island, beige floor and brown benchtop.
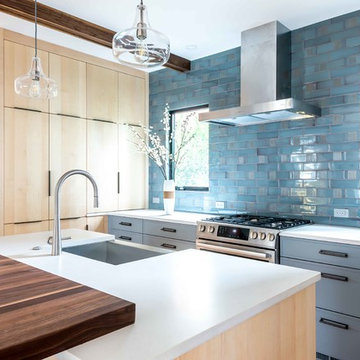
Washington, DC Contemporary Kitchen
#MeghanBrowne4JenniferGilmer
http://www.gilmerkitchens.com/
Photography by Keith Miller of Keiana Interiors
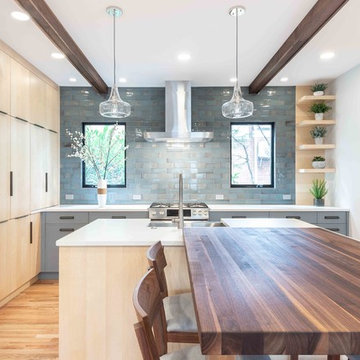
Washington, DC Contemporary Kitchen
#MeghanBrowne4JenniferGilmer
http://www.gilmerkitchens.com/
Photography by Keith Miller of Keiana Interiors
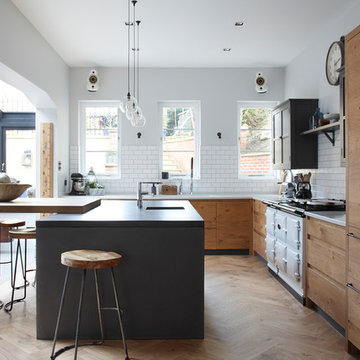
James Balston
Contemporary eat-in kitchen in Surrey with concrete benchtops, white splashback, ceramic splashback, white appliances, light hardwood floors, with island, an undermount sink, flat-panel cabinets, medium wood cabinets and beige floor.
Contemporary eat-in kitchen in Surrey with concrete benchtops, white splashback, ceramic splashback, white appliances, light hardwood floors, with island, an undermount sink, flat-panel cabinets, medium wood cabinets and beige floor.
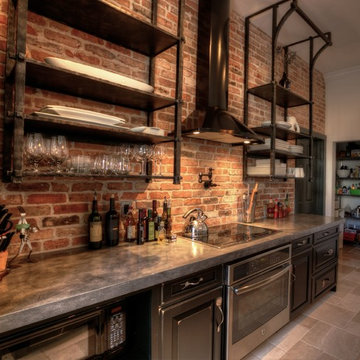
Mid-sized industrial l-shaped open plan kitchen in Orlando with an undermount sink, recessed-panel cabinets, brown cabinets, concrete benchtops, red splashback, brick splashback, stainless steel appliances, ceramic floors, with island and beige floor.
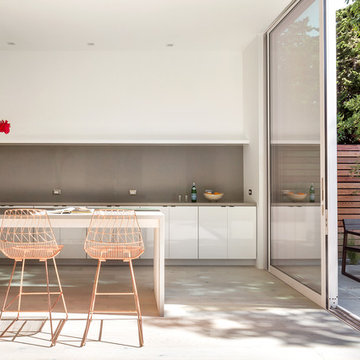
Adam Rouse
Photo of a mid-sized contemporary single-wall open plan kitchen in San Francisco with flat-panel cabinets, light hardwood floors, white cabinets, grey splashback, beige floor, grey benchtop, concrete benchtops and with island.
Photo of a mid-sized contemporary single-wall open plan kitchen in San Francisco with flat-panel cabinets, light hardwood floors, white cabinets, grey splashback, beige floor, grey benchtop, concrete benchtops and with island.
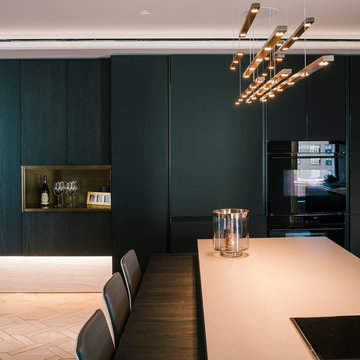
This is an example of a large modern single-wall open plan kitchen in New York with an undermount sink, flat-panel cabinets, black cabinets, concrete benchtops, grey splashback, stone slab splashback, black appliances, light hardwood floors, with island and beige floor.
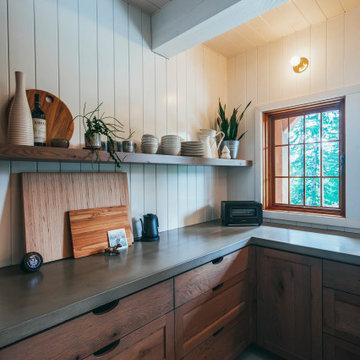
Photography by Brice Ferre.
Open concept kitchen space with beams and beadboard walls. A light, bright and airy kitchen with great function and style.
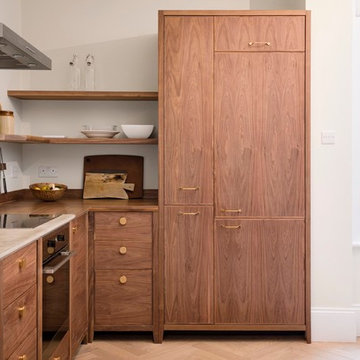
Rob Vanderplank
Design ideas for a small modern l-shaped eat-in kitchen in London with a drop-in sink, flat-panel cabinets, dark wood cabinets, concrete benchtops, grey splashback, glass sheet splashback, stainless steel appliances, light hardwood floors, no island, beige floor and grey benchtop.
Design ideas for a small modern l-shaped eat-in kitchen in London with a drop-in sink, flat-panel cabinets, dark wood cabinets, concrete benchtops, grey splashback, glass sheet splashback, stainless steel appliances, light hardwood floors, no island, beige floor and grey benchtop.

Inspiration for a mid-sized modern l-shaped eat-in kitchen in Cheshire with a drop-in sink, flat-panel cabinets, grey cabinets, concrete benchtops, metallic splashback, mirror splashback, black appliances, medium hardwood floors, with island, beige floor and grey benchtop.
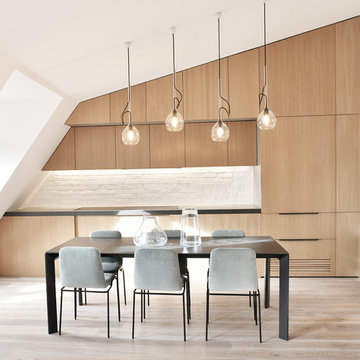
Contemporary eat-in kitchen in Paris with light wood cabinets, concrete benchtops, grey benchtop, flat-panel cabinets, white splashback, light hardwood floors and beige floor.
Kitchen with Concrete Benchtops and Beige Floor Design Ideas
2