Kitchen with Concrete Benchtops and Beige Floor Design Ideas
Refine by:
Budget
Sort by:Popular Today
41 - 60 of 839 photos
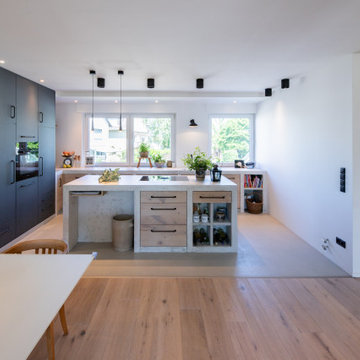
Wohnküche im modernen Industrial Style. Highlight ist sicherlich die Kombination aus moderner Küchen- und Möbeltechnik mit dem rustikalen Touch der gespachtelten Küchenarbeitsplatte.
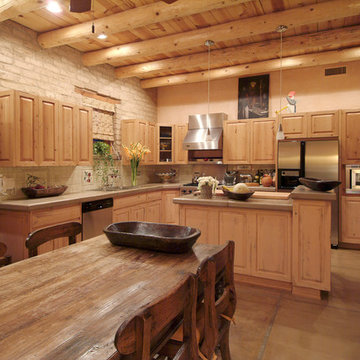
Small kitchen in adobe home.
Photo of a large country l-shaped eat-in kitchen in Phoenix with raised-panel cabinets, distressed cabinets, concrete benchtops, white splashback, stainless steel appliances, concrete floors, a double-bowl sink, ceramic splashback, with island and beige floor.
Photo of a large country l-shaped eat-in kitchen in Phoenix with raised-panel cabinets, distressed cabinets, concrete benchtops, white splashback, stainless steel appliances, concrete floors, a double-bowl sink, ceramic splashback, with island and beige floor.
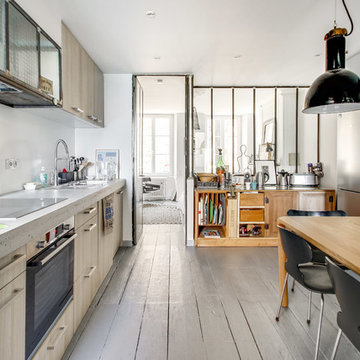
This is an example of a scandinavian eat-in kitchen in Le Havre with flat-panel cabinets, light wood cabinets, concrete benchtops, painted wood floors, beige floor and grey benchtop.
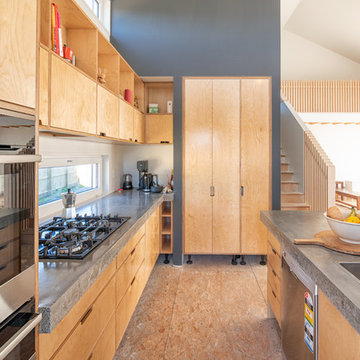
Inspiration for a contemporary galley open plan kitchen in Christchurch with a drop-in sink, flat-panel cabinets, light wood cabinets, concrete benchtops, black appliances, plywood floors, with island, beige floor and grey benchtop.
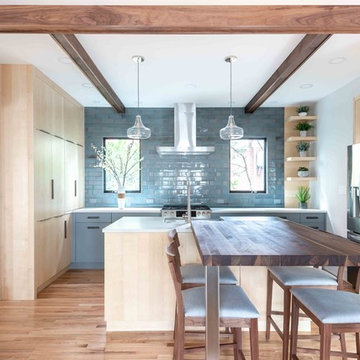
Washington, DC Contemporary Kitchen
#MeghanBrowne4JenniferGilmer
http://www.gilmerkitchens.com/
Photography by Keith Miller of Keiana Interiors
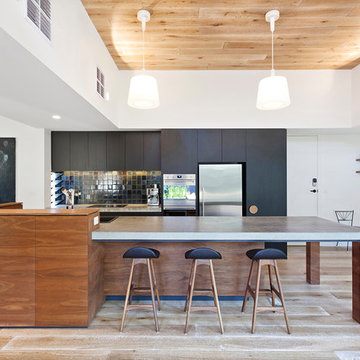
Grant Kennedy, We Shoot Buildings
Photo of a midcentury open plan kitchen in Melbourne with flat-panel cabinets, black cabinets, concrete benchtops, stainless steel appliances, light hardwood floors, with island, beige floor and grey benchtop.
Photo of a midcentury open plan kitchen in Melbourne with flat-panel cabinets, black cabinets, concrete benchtops, stainless steel appliances, light hardwood floors, with island, beige floor and grey benchtop.
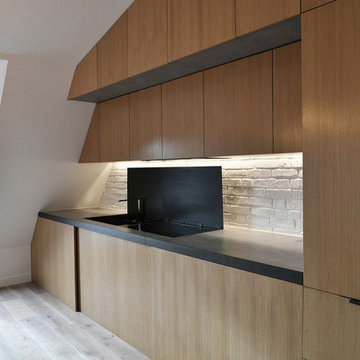
Large contemporary single-wall open plan kitchen in Paris with an undermount sink, flat-panel cabinets, light wood cabinets, concrete benchtops, white splashback, brick splashback, panelled appliances, light hardwood floors, no island, beige floor and grey benchtop.
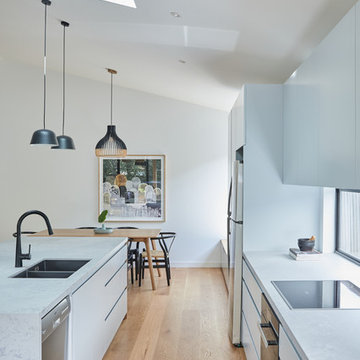
American Oak timber battens and window seat, Caeser stone tops in Airy Concrete. Two Pack cabinetry in Snow Season.
Overhang and finger pull detail.
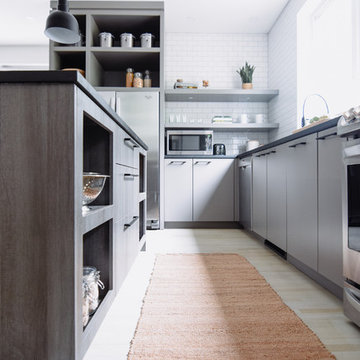
This is an example of a mid-sized contemporary l-shaped eat-in kitchen in Montreal with an undermount sink, flat-panel cabinets, grey cabinets, concrete benchtops, white splashback, stainless steel appliances, light hardwood floors, with island, black benchtop, subway tile splashback and beige floor.
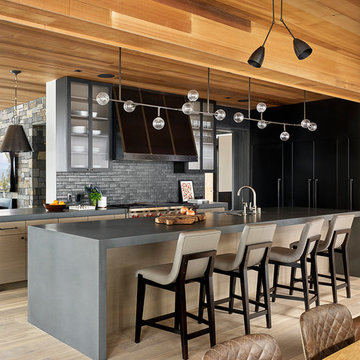
Matthew Millman
This is an example of a contemporary galley open plan kitchen in San Francisco with an undermount sink, flat-panel cabinets, light wood cabinets, concrete benchtops, grey splashback, stone tile splashback, panelled appliances, light hardwood floors, with island, beige floor and grey benchtop.
This is an example of a contemporary galley open plan kitchen in San Francisco with an undermount sink, flat-panel cabinets, light wood cabinets, concrete benchtops, grey splashback, stone tile splashback, panelled appliances, light hardwood floors, with island, beige floor and grey benchtop.
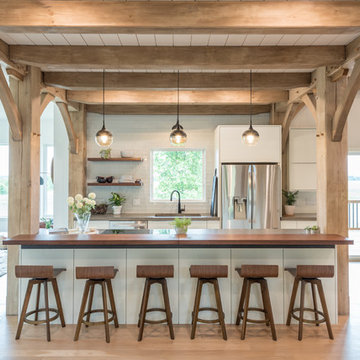
This is an example of a mid-sized country open plan kitchen in Minneapolis with flat-panel cabinets, white cabinets, concrete benchtops, with island, an undermount sink, white splashback, subway tile splashback, stainless steel appliances, grey benchtop, light hardwood floors and beige floor.
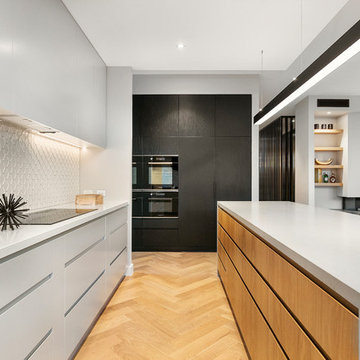
axiom photography
This is an example of a contemporary u-shaped open plan kitchen in Melbourne with flat-panel cabinets, light wood cabinets, concrete benchtops, white splashback, black appliances, light hardwood floors, with island, beige floor and grey benchtop.
This is an example of a contemporary u-shaped open plan kitchen in Melbourne with flat-panel cabinets, light wood cabinets, concrete benchtops, white splashback, black appliances, light hardwood floors, with island, beige floor and grey benchtop.
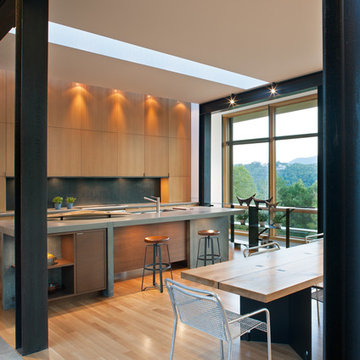
This modern lake house is located in the foothills of the Blue Ridge Mountains. The residence overlooks a mountain lake with expansive mountain views beyond. The design ties the home to its surroundings and enhances the ability to experience both home and nature together. The entry level serves as the primary living space and is situated into three groupings; the Great Room, the Guest Suite and the Master Suite. A glass connector links the Master Suite, providing privacy and the opportunity for terrace and garden areas.
Won a 2013 AIANC Design Award. Featured in the Austrian magazine, More Than Design. Featured in Carolina Home and Garden, Summer 2015.
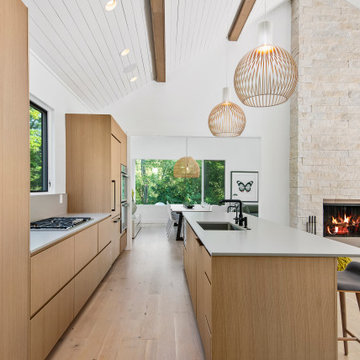
This couple purchased a second home as a respite from city living. Living primarily in downtown Chicago the couple desired a place to connect with nature. The home is located on 80 acres and is situated far back on a wooded lot with a pond, pool and a detached rec room. The home includes four bedrooms and one bunkroom along with five full baths.
The home was stripped down to the studs, a total gut. Linc modified the exterior and created a modern look by removing the balconies on the exterior, removing the roof overhang, adding vertical siding and painting the structure black. The garage was converted into a detached rec room and a new pool was added complete with outdoor shower, concrete pavers, ipe wood wall and a limestone surround.
Kitchen Details:
-Cabinetry, custom rift cut white oak
-Light fixtures, Lightology
-Barstools, Article and refinished by Home Things
-Appliances, Thermadore, stovetop has a downdraft hood
-Island, Ceasarstone, raw concrete
-Sink and faucet, Delta faucet, sink is Franke
-White shiplap ceiling with white oak beams
-Flooring is rough wide plank white oak and distressed
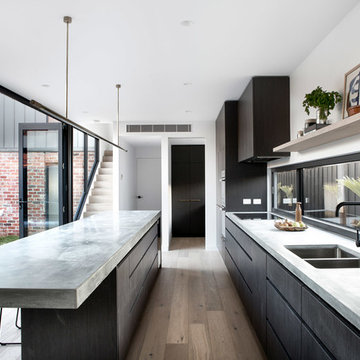
Double Glazed - Sliding Window, Bifold Door & Specialist Windows with ColorBond™ Monument Frame and Black Hardware
This is an example of a modern galley kitchen in Melbourne with an undermount sink, flat-panel cabinets, dark wood cabinets, concrete benchtops, window splashback, panelled appliances, medium hardwood floors, with island, beige floor and grey benchtop.
This is an example of a modern galley kitchen in Melbourne with an undermount sink, flat-panel cabinets, dark wood cabinets, concrete benchtops, window splashback, panelled appliances, medium hardwood floors, with island, beige floor and grey benchtop.
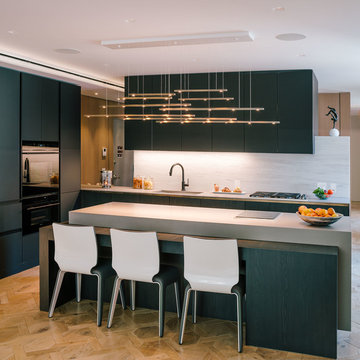
Design ideas for a large modern l-shaped open plan kitchen in New York with an undermount sink, flat-panel cabinets, black cabinets, concrete benchtops, grey splashback, stone slab splashback, black appliances, light hardwood floors, with island and beige floor.
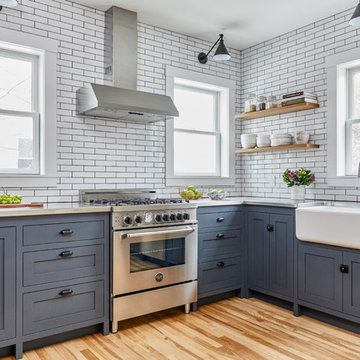
Photo of a transitional l-shaped kitchen in Portland Maine with a farmhouse sink, shaker cabinets, blue cabinets, concrete benchtops, white splashback, stone tile splashback, stainless steel appliances, light hardwood floors, no island and beige floor.
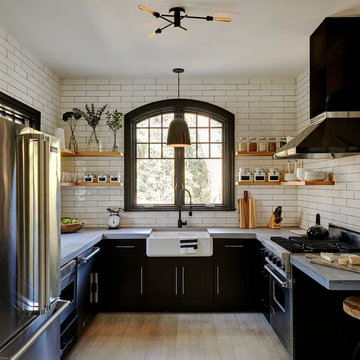
Mid-sized country u-shaped separate kitchen in New York with a farmhouse sink, black cabinets, concrete benchtops, white splashback, subway tile splashback, stainless steel appliances, light hardwood floors, no island, beige floor and flat-panel cabinets.
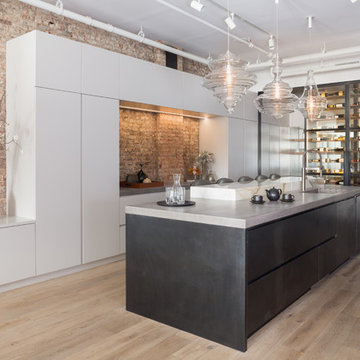
Paul Craig
Large contemporary l-shaped open plan kitchen in New York with an undermount sink, flat-panel cabinets, concrete benchtops, light hardwood floors, with island, white cabinets, red splashback, brick splashback and beige floor.
Large contemporary l-shaped open plan kitchen in New York with an undermount sink, flat-panel cabinets, concrete benchtops, light hardwood floors, with island, white cabinets, red splashback, brick splashback and beige floor.
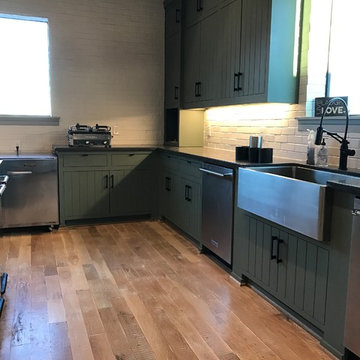
Custom Family lodge with full bar, dual sinks, concrete countertops, wood floors.
Photo of an expansive industrial u-shaped open plan kitchen in Dallas with a farmhouse sink, green cabinets, concrete benchtops, white splashback, brick splashback, stainless steel appliances, light hardwood floors, with island, shaker cabinets and beige floor.
Photo of an expansive industrial u-shaped open plan kitchen in Dallas with a farmhouse sink, green cabinets, concrete benchtops, white splashback, brick splashback, stainless steel appliances, light hardwood floors, with island, shaker cabinets and beige floor.
Kitchen with Concrete Benchtops and Beige Floor Design Ideas
3