Kitchen with Concrete Benchtops and Black Floor Design Ideas
Refine by:
Budget
Sort by:Popular Today
1 - 20 of 158 photos
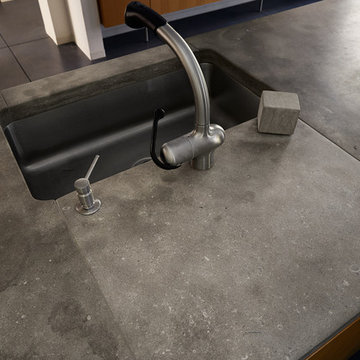
Starboard & Port http://www.starboardandport.com/
This is an example of a mid-sized modern u-shaped eat-in kitchen in Other with an undermount sink, flat-panel cabinets, medium wood cabinets, concrete benchtops, stainless steel appliances, concrete floors, with island and black floor.
This is an example of a mid-sized modern u-shaped eat-in kitchen in Other with an undermount sink, flat-panel cabinets, medium wood cabinets, concrete benchtops, stainless steel appliances, concrete floors, with island and black floor.
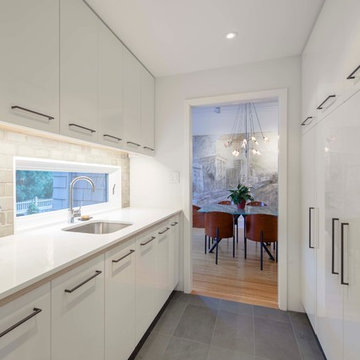
New butler's pantry with slate floors and high-gloss cabinets.
Contemporary galley kitchen in Boston with an undermount sink, flat-panel cabinets, white cabinets, grey splashback, concrete benchtops, white appliances, black floor, yellow benchtop and slate floors.
Contemporary galley kitchen in Boston with an undermount sink, flat-panel cabinets, white cabinets, grey splashback, concrete benchtops, white appliances, black floor, yellow benchtop and slate floors.
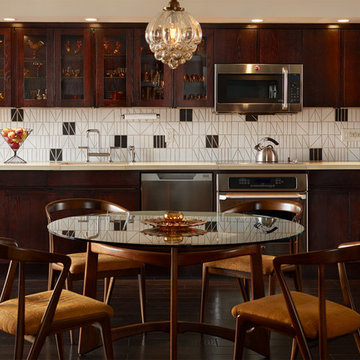
The apartment's original enclosed kitchen was demolished to make way for an openplan kitchen with cabinets that housed my client's depression-era glass collection.
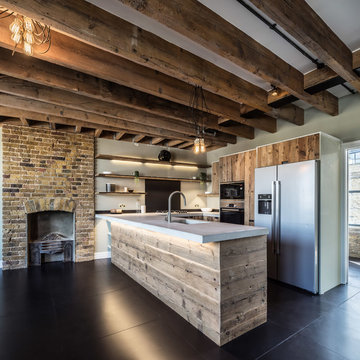
This penthouse unit in a warehouse conversion offers a glimpse into the home life of a celebrity. Reclaimed joists removed from the warehouse were given a new life and reinstalled as the bespoke kitchen doors, shelves and island. This kitchen and dining room of this three-level penthouse use the midlevel floor exclusively, creating the hub of the property. It is a space designed specifically for cooking, dining, entertaining, and relaxation. Concrete, metal, and wood come together in a stunning composition of orthogonal lines.

Inspiration for a galley open plan kitchen in Tokyo Suburbs with ceramic floors, black floor, wallpaper, a drop-in sink, flat-panel cabinets, grey cabinets, concrete benchtops, black splashback, mosaic tile splashback, black appliances, with island and beige benchtop.
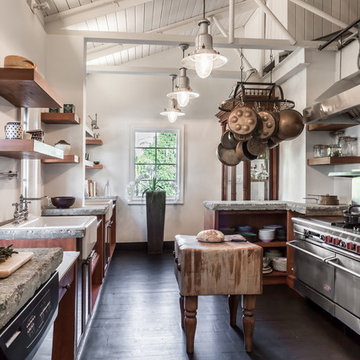
Large country galley separate kitchen in Miami with metallic splashback, dark hardwood floors, a farmhouse sink, open cabinets, medium wood cabinets, concrete benchtops, metal splashback, stainless steel appliances, with island and black floor.
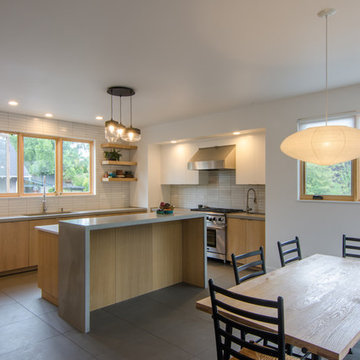
Large transitional l-shaped eat-in kitchen in Portland with a single-bowl sink, flat-panel cabinets, light wood cabinets, white splashback, ceramic splashback, stainless steel appliances, with island, black floor, grey benchtop, concrete benchtops and porcelain floors.
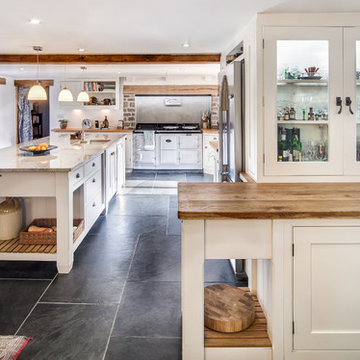
Inspiration for a large country single-wall kitchen in Cornwall with an undermount sink, shaker cabinets, beige cabinets, concrete benchtops, grey splashback, ceramic splashback, stainless steel appliances, concrete floors, with island and black floor.
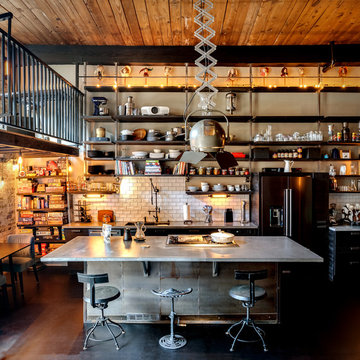
Dan Settle Photography
Industrial eat-in kitchen in Atlanta with an undermount sink, distressed cabinets, concrete benchtops, white splashback, subway tile splashback, stainless steel appliances, concrete floors, with island, black floor and grey benchtop.
Industrial eat-in kitchen in Atlanta with an undermount sink, distressed cabinets, concrete benchtops, white splashback, subway tile splashback, stainless steel appliances, concrete floors, with island, black floor and grey benchtop.

Inspiration for an expansive contemporary u-shaped kitchen in Calgary with a double-bowl sink, flat-panel cabinets, black cabinets, concrete benchtops, black splashback, cement tile splashback, black appliances, cement tiles, with island, black floor, black benchtop and exposed beam.
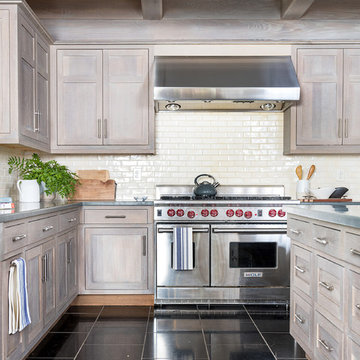
Elizabeth Pedinotti Haynes
Large country l-shaped eat-in kitchen in Boston with a double-bowl sink, beaded inset cabinets, beige cabinets, concrete benchtops, beige splashback, ceramic splashback, stainless steel appliances, marble floors, with island, black floor and grey benchtop.
Large country l-shaped eat-in kitchen in Boston with a double-bowl sink, beaded inset cabinets, beige cabinets, concrete benchtops, beige splashback, ceramic splashback, stainless steel appliances, marble floors, with island, black floor and grey benchtop.
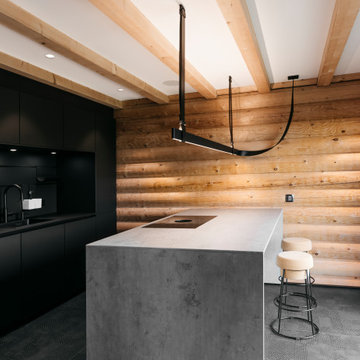
Offene Küche mit freistehender Kücheninsel aus Beton und schwarzer Küchenzeile.
This is an example of a mid-sized contemporary open plan kitchen in Frankfurt with a drop-in sink, flat-panel cabinets, black cabinets, concrete benchtops, black splashback, black appliances, ceramic floors, with island, black floor, black benchtop and exposed beam.
This is an example of a mid-sized contemporary open plan kitchen in Frankfurt with a drop-in sink, flat-panel cabinets, black cabinets, concrete benchtops, black splashback, black appliances, ceramic floors, with island, black floor, black benchtop and exposed beam.
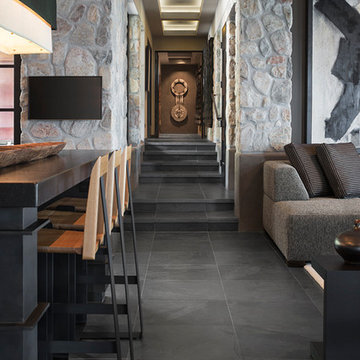
Large modern galley open plan kitchen in Phoenix with an undermount sink, concrete benchtops, stone tile splashback, slate floors, multiple islands and black floor.
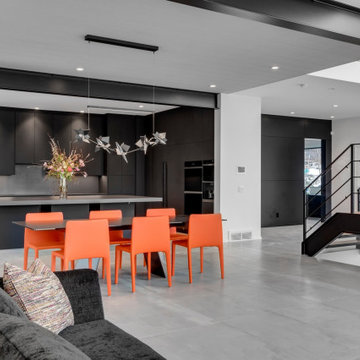
Design ideas for an expansive contemporary u-shaped kitchen in Calgary with a double-bowl sink, flat-panel cabinets, black cabinets, concrete benchtops, black splashback, cement tile splashback, black appliances, cement tiles, with island, black floor, black benchtop and exposed beam.
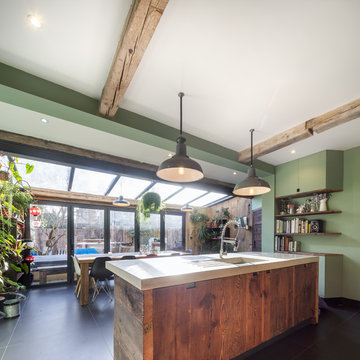
An Edwardian house refurbishment, this kitchen was formed by knocking together two existing rooms and extending into the garden with bi-fold doors and a glass roof. Reclaimed wood beams, exposed steels, and original Benjamin Electric pendant lights create a domestic yet industrial feel. The deeply weathered, raw, reclaimed barn wood used on the bank of tall kitchen units is illuminated from above to highlight their fiercely ravaged surfaces.
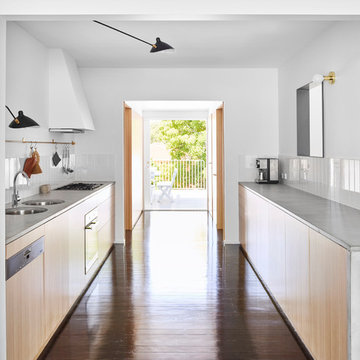
Photography by Toby Scott
This is an example of a small contemporary galley kitchen in Brisbane with light wood cabinets, concrete benchtops, dark hardwood floors and black floor.
This is an example of a small contemporary galley kitchen in Brisbane with light wood cabinets, concrete benchtops, dark hardwood floors and black floor.
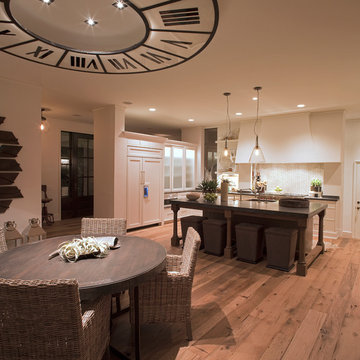
Inspiration for a mid-sized transitional l-shaped separate kitchen in Columbus with an undermount sink, recessed-panel cabinets, white cabinets, concrete benchtops, white splashback, mosaic tile splashback, panelled appliances, dark hardwood floors, with island and black floor.
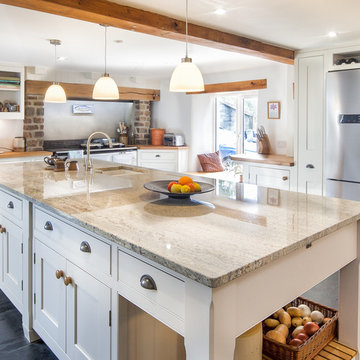
This is an example of a large country single-wall kitchen in Cornwall with an undermount sink, shaker cabinets, beige cabinets, concrete benchtops, grey splashback, ceramic splashback, stainless steel appliances, concrete floors, with island and black floor.
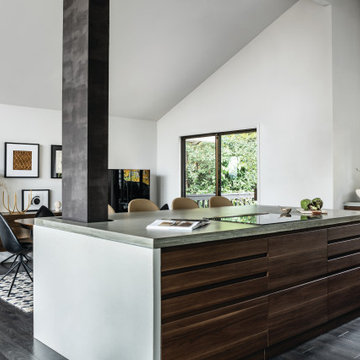
Mid-sized contemporary l-shaped eat-in kitchen in Seattle with an undermount sink, flat-panel cabinets, white cabinets, concrete benchtops, stainless steel appliances, laminate floors, with island, black floor, grey benchtop and vaulted.
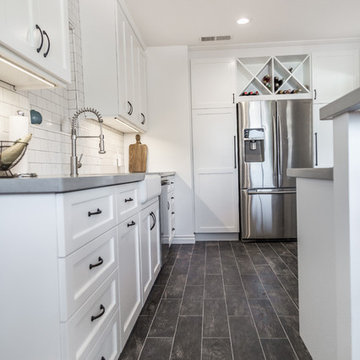
This kitchen now belongs to the owners of a Costa Mesa home. Complete kitchen remodel by the design team at Builder Boy. Cabinets produced by Cabinet Boy, a division of Builder Boy, Inc.
Kitchen with Concrete Benchtops and Black Floor Design Ideas
1