Kitchen with Concrete Benchtops and Black Splashback Design Ideas
Refine by:
Budget
Sort by:Popular Today
1 - 20 of 532 photos
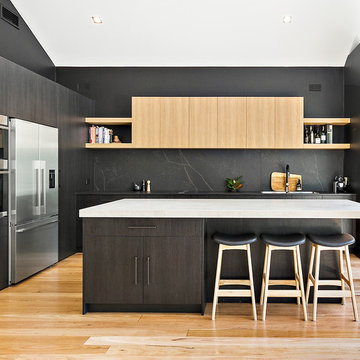
The existing kitchen was dated and did not offer sufficient and functional storage for a young family.
The colours and finishes specified created the contemporary / industrial feel the client was looking for and the earthy/ natural touches such as the timber shelves provide contrast and mirror the warmth of the flooring. Painting the back wall the same colour as the splash back and cabinetry, create a functional kitchen with a ‘wow’ factor.
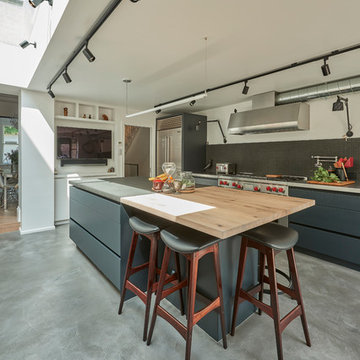
Guy Lockwood
Mid-sized industrial l-shaped kitchen in London with flat-panel cabinets, grey cabinets, concrete benchtops, black splashback, stainless steel appliances, concrete floors, with island, grey floor and grey benchtop.
Mid-sized industrial l-shaped kitchen in London with flat-panel cabinets, grey cabinets, concrete benchtops, black splashback, stainless steel appliances, concrete floors, with island, grey floor and grey benchtop.
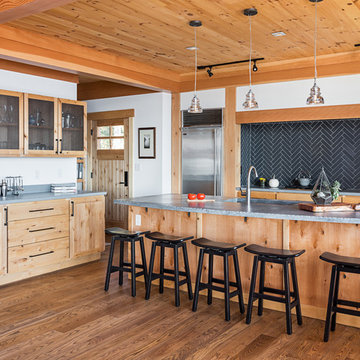
Elizabeth Haynes
Photo of a large country kitchen in Boston with light wood cabinets, concrete benchtops, black splashback, ceramic splashback, stainless steel appliances, with island, grey benchtop, an undermount sink and medium hardwood floors.
Photo of a large country kitchen in Boston with light wood cabinets, concrete benchtops, black splashback, ceramic splashback, stainless steel appliances, with island, grey benchtop, an undermount sink and medium hardwood floors.
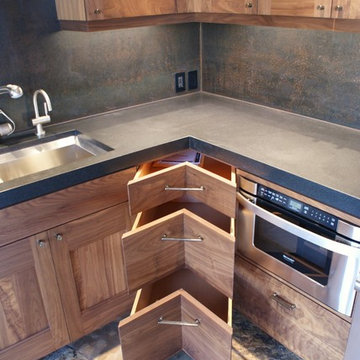
Photo of a mid-sized arts and crafts l-shaped open plan kitchen in Denver with black splashback, a double-bowl sink, shaker cabinets, dark wood cabinets, concrete benchtops, stone slab splashback, stainless steel appliances, slate floors and no island.
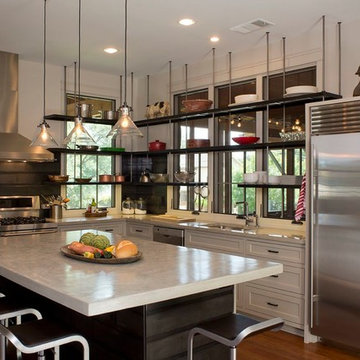
A modern kitchen with concrete countertops and steel shelving looks out onto the outdoor living areas. The center island wrapped in steel has ample seating with modern stools. Paul Bardagjy Photography
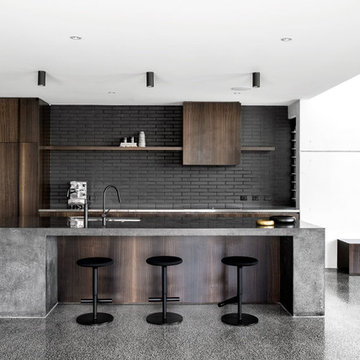
Expansive industrial galley open plan kitchen in Brisbane with an undermount sink, flat-panel cabinets, dark wood cabinets, concrete benchtops, black splashback, brick splashback, concrete floors, with island and grey floor.
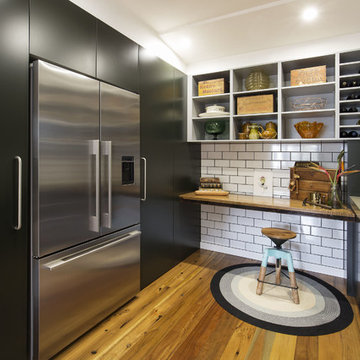
Industrial meets eclectic in this kitchen, pantry and laundry renovation by Dan Kitchens Australia. Many of the industrial features were made and installed by Craig's Workshop, including the reclaimed timber barbacking, the full-height pressed metal splashback and the rustic bar stools.
Photos: Paul Worsley @ Live By The Sea
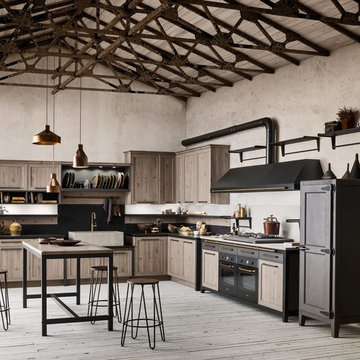
Design ideas for a large modern l-shaped open plan kitchen in Austin with a double-bowl sink, flat-panel cabinets, concrete benchtops, black splashback, cement tile splashback, panelled appliances, light hardwood floors, with island, brown floor and black benchtop.
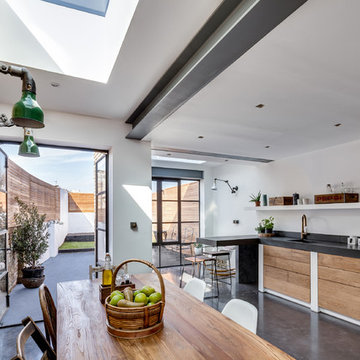
Set within the Carlton Square Conservation Area in East London, this two-storey end of terrace period property suffered from a lack of natural light, low ceiling heights and a disconnection to the garden at the rear.
The clients preference for an industrial aesthetic along with an assortment of antique fixtures and fittings acquired over many years were an integral factor whilst forming the brief. Steel windows and polished concrete feature heavily, allowing the enlarged living area to be visually connected to the garden with internal floor finishes continuing externally. Floor to ceiling glazing combined with large skylights help define areas for cooking, eating and reading whilst maintaining a flexible open plan space.
This simple yet detailed project located within a prominent Conservation Area required a considered design approach, with a reduced palette of materials carefully selected in response to the existing building and it’s context.
Photographer: Simon Maxwell
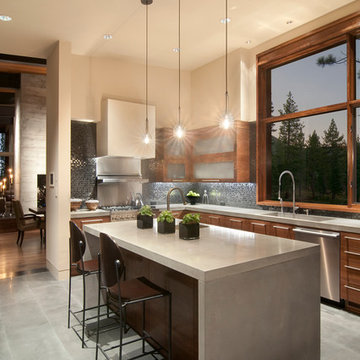
Contemporary kitchen in Sacramento with flat-panel cabinets, dark wood cabinets, black splashback, mosaic tile splashback, stainless steel appliances, concrete benchtops and an integrated sink.

Inspiration for a galley open plan kitchen in Tokyo Suburbs with ceramic floors, black floor, wallpaper, a drop-in sink, flat-panel cabinets, grey cabinets, concrete benchtops, black splashback, mosaic tile splashback, black appliances, with island and beige benchtop.
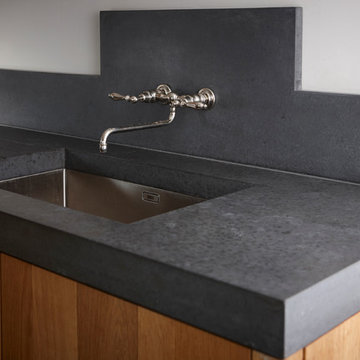
Solid oak with a wire brushed, textured finish.
Hand cast concrete work surfaces complement the waxed iron handles, made at a local blacksmith's forge sourced by the craftsmen.
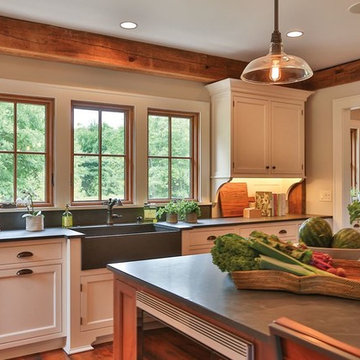
Inspiration for a mid-sized arts and crafts u-shaped eat-in kitchen in Denver with medium hardwood floors, a farmhouse sink, shaker cabinets, white cabinets, concrete benchtops, black splashback, cement tile splashback, black appliances and with island.
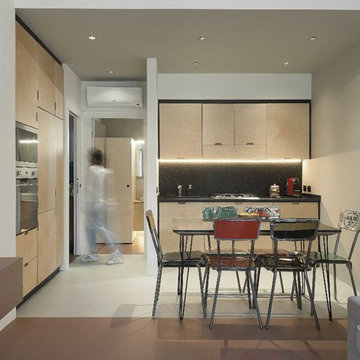
Cucina Lineare con colonna dedicata
Ph Caterina Candido
This is an example of a small scandinavian single-wall open plan kitchen in Venice with a drop-in sink, flat-panel cabinets, beige cabinets, concrete benchtops, black splashback, marble splashback, stainless steel appliances, concrete floors, no island, grey floor and black benchtop.
This is an example of a small scandinavian single-wall open plan kitchen in Venice with a drop-in sink, flat-panel cabinets, beige cabinets, concrete benchtops, black splashback, marble splashback, stainless steel appliances, concrete floors, no island, grey floor and black benchtop.
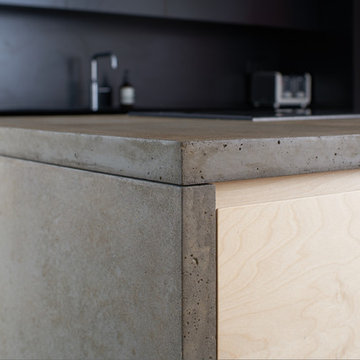
Aidan Brown
Design ideas for a large modern open plan kitchen in London with an integrated sink, flat-panel cabinets, black cabinets, concrete benchtops, black splashback, panelled appliances, concrete floors and with island.
Design ideas for a large modern open plan kitchen in London with an integrated sink, flat-panel cabinets, black cabinets, concrete benchtops, black splashback, panelled appliances, concrete floors and with island.
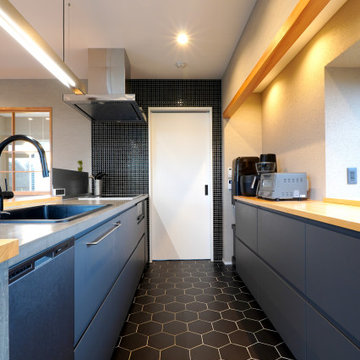
IKEAのキッチンキャビネット+特注のモルタル仕上げ/木製の天板、床はヘキサゴンタイル
This is an example of a galley open plan kitchen in Tokyo Suburbs with a drop-in sink, flat-panel cabinets, grey cabinets, concrete benchtops, black splashback, mosaic tile splashback, ceramic floors, with island, black floor, beige benchtop and wallpaper.
This is an example of a galley open plan kitchen in Tokyo Suburbs with a drop-in sink, flat-panel cabinets, grey cabinets, concrete benchtops, black splashback, mosaic tile splashback, ceramic floors, with island, black floor, beige benchtop and wallpaper.

Inspiration for a mid-sized eclectic u-shaped eat-in kitchen in Phoenix with a double-bowl sink, raised-panel cabinets, medium wood cabinets, concrete benchtops, black splashback, ceramic splashback, white appliances, medium hardwood floors, with island, brown floor and white benchtop.
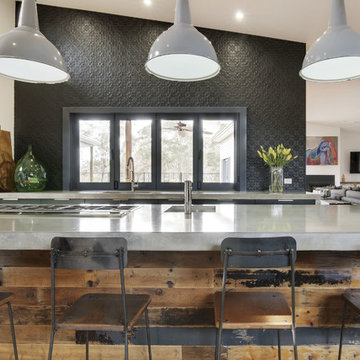
Industrial meets eclectic in this kitchen, pantry and laundry renovation by Dan Kitchens Australia. Many of the industrial features were made and installed by Craig's Workshop, including the reclaimed timber barbacking, the full-height pressed metal splashback and the rustic bar stools.
Photos: Paul Worsley @ Live By The Sea
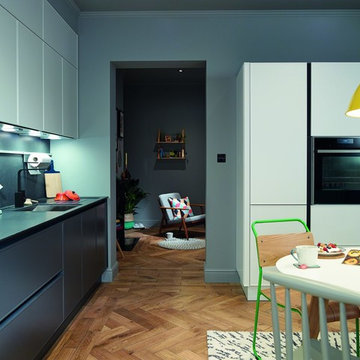
Design ideas for a large eclectic u-shaped open plan kitchen in Dublin with an undermount sink, flat-panel cabinets, grey cabinets, concrete benchtops, black splashback, stone slab splashback, stainless steel appliances, light hardwood floors and with island.
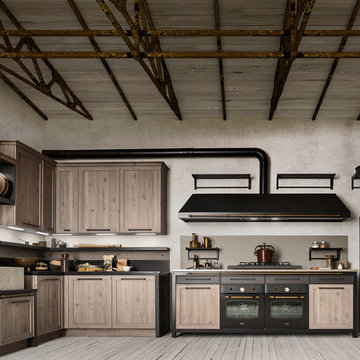
Photo of a large modern l-shaped open plan kitchen in Austin with a double-bowl sink, flat-panel cabinets, concrete benchtops, black splashback, cement tile splashback, panelled appliances, light hardwood floors, with island, brown floor and black benchtop.
Kitchen with Concrete Benchtops and Black Splashback Design Ideas
1