Kitchen with Concrete Benchtops and Cement Tiles Design Ideas
Refine by:
Budget
Sort by:Popular Today
1 - 20 of 210 photos
Item 1 of 3
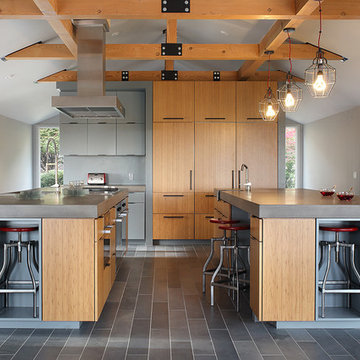
Image by Peter Rymwid Architectural Photography
Large contemporary kitchen in New York with an integrated sink, flat-panel cabinets, light wood cabinets, concrete benchtops, panelled appliances, cement tiles, multiple islands, grey floor and grey benchtop.
Large contemporary kitchen in New York with an integrated sink, flat-panel cabinets, light wood cabinets, concrete benchtops, panelled appliances, cement tiles, multiple islands, grey floor and grey benchtop.

Neuebau Küche nach Mass.
Photo of a small modern l-shaped separate kitchen in Berlin with a drop-in sink, flat-panel cabinets, green cabinets, concrete benchtops, grey splashback, stainless steel appliances, cement tiles, grey floor and grey benchtop.
Photo of a small modern l-shaped separate kitchen in Berlin with a drop-in sink, flat-panel cabinets, green cabinets, concrete benchtops, grey splashback, stainless steel appliances, cement tiles, grey floor and grey benchtop.
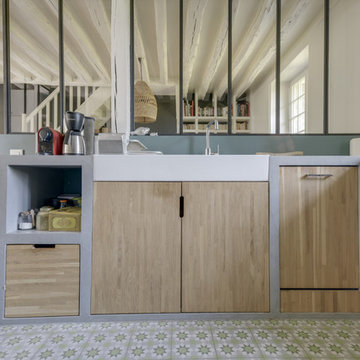
Frédéric Bali
This is an example of a large mediterranean l-shaped separate kitchen in Paris with a farmhouse sink, open cabinets, light wood cabinets, concrete benchtops, green splashback, black appliances, cement tiles, no island, green floor and grey benchtop.
This is an example of a large mediterranean l-shaped separate kitchen in Paris with a farmhouse sink, open cabinets, light wood cabinets, concrete benchtops, green splashback, black appliances, cement tiles, no island, green floor and grey benchtop.
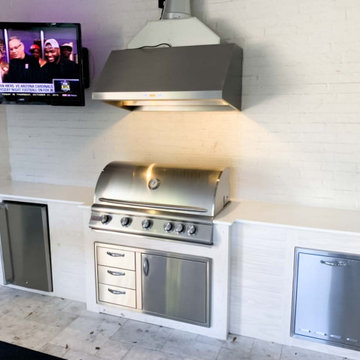
The PLFL 832 range hood insert is the perfect companion for your custom hood. With a 1000 CFM blower, this insert will accommodate any cooking style. It has enough power for low-heat cooking, Asian cooking, and anything in between. Stainless steel baffle filters will trap grease and dirt as unwanted contaminants travel outside your kitchen. They are dishwasher-safe too, which makes cleaning easy.
The PLFL range hood insert also features two Halogen lights for great coverage of your range. Next to the lights is the control panel, a user-friendly digital display – and it's concealed under the hood too, hidden from your guests.
For more product information, click on the link below:
https://www.prolinerangehoods.com/catalogsearch/result/?q=plfl%20insert

Inspiration for an expansive contemporary u-shaped kitchen in Calgary with a double-bowl sink, flat-panel cabinets, black cabinets, concrete benchtops, black splashback, cement tile splashback, black appliances, cement tiles, with island, black floor, black benchtop and exposed beam.
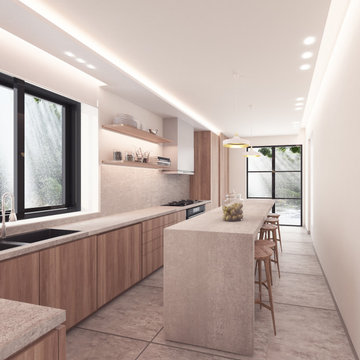
Narrow Kitchen Concept for Modern Style Design
This is an example of a small modern eat-in kitchen in Los Angeles with flat-panel cabinets, light wood cabinets, concrete benchtops, beige splashback, limestone splashback, panelled appliances, cement tiles, with island, grey floor and beige benchtop.
This is an example of a small modern eat-in kitchen in Los Angeles with flat-panel cabinets, light wood cabinets, concrete benchtops, beige splashback, limestone splashback, panelled appliances, cement tiles, with island, grey floor and beige benchtop.
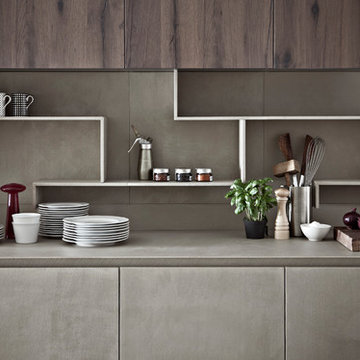
Contemporary Italian kitchen cabinet in resin by Zampieri Cucine. Resin is hand-applied to create a rustic and yet sleek look. Lots of storage space with custom shelving.
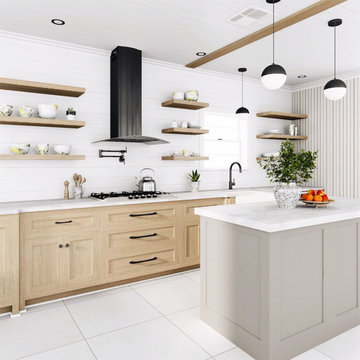
Transitional kitchen in New York with shaker cabinets, light wood cabinets, concrete benchtops, white splashback, shiplap splashback, black appliances, cement tiles, with island, grey floor, grey benchtop and timber.
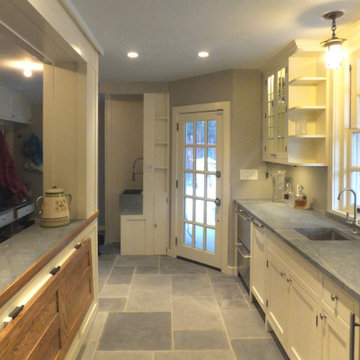
Inspiration for a mid-sized traditional single-wall eat-in kitchen in Philadelphia with an undermount sink, recessed-panel cabinets, white cabinets, concrete benchtops, grey splashback, cement tile splashback, stainless steel appliances, cement tiles, with island, grey floor and grey benchtop.
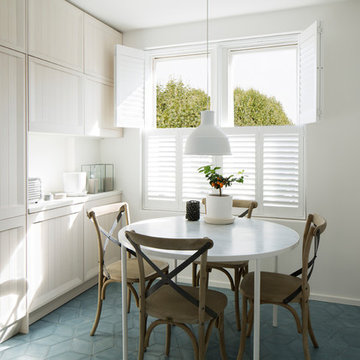
Full length Dinesen wooden floor planks of 5 meters long were brought inside through the window and fitted throughout the flat, except kitchen and bathrooms. Kitchen floor was tiled with beautiful blue Moroccan cement tiles. Kitchen itself was designed in light washed wood and imported from Spain. In order to gain more storage space some of the kitchen units were fitted inside of the existing chimney breast. Kitchen worktop was made in white concrete which worked well with rustic looking cement floor tiles.
photos by Richard Chivers
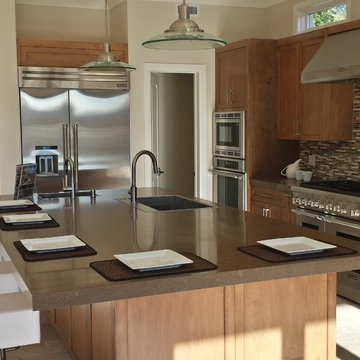
This is an example of a large contemporary single-wall separate kitchen in Orange County with a double-bowl sink, shaker cabinets, light wood cabinets, concrete benchtops, multi-coloured splashback, matchstick tile splashback, stainless steel appliances, cement tiles, with island and beige floor.
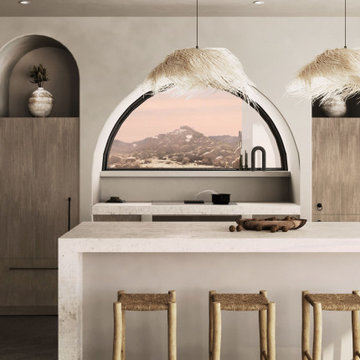
As you make your way through the space, the variation of tones in the flooring blends seamlessly with the natural desert landscape, creating a harmonious and organic atmosphere. The Ibiza-inspired design elements and organic light combine to create an unforgettable vacation experience that will stay with you forever.
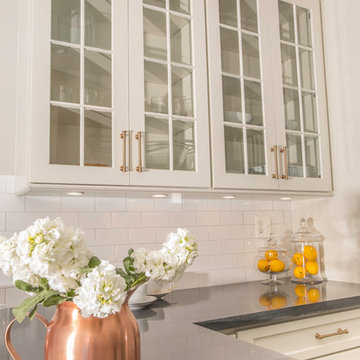
Small contemporary separate kitchen in Detroit with an integrated sink, shaker cabinets, white cabinets, concrete benchtops, white splashback, ceramic splashback, stainless steel appliances, cement tiles and a peninsula.
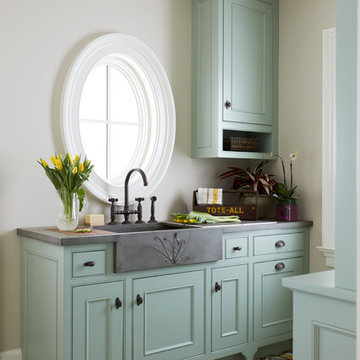
Flower cutting / Potting sink
Design ideas for a mid-sized country galley separate kitchen in New York with a farmhouse sink, beaded inset cabinets, blue cabinets, concrete benchtops and cement tiles.
Design ideas for a mid-sized country galley separate kitchen in New York with a farmhouse sink, beaded inset cabinets, blue cabinets, concrete benchtops and cement tiles.
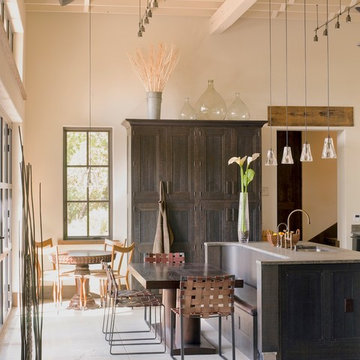
Design ideas for a large country eat-in kitchen in San Francisco with an undermount sink, concrete benchtops, cement tiles and with island.
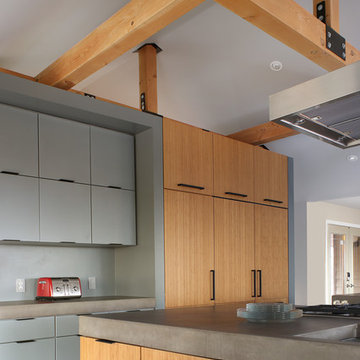
Image by Peter Rymwid Architectural Photography © 2014
This is an example of a large contemporary kitchen in New York with an integrated sink, flat-panel cabinets, light wood cabinets, concrete benchtops, panelled appliances, cement tiles, multiple islands, grey floor and grey benchtop.
This is an example of a large contemporary kitchen in New York with an integrated sink, flat-panel cabinets, light wood cabinets, concrete benchtops, panelled appliances, cement tiles, multiple islands, grey floor and grey benchtop.
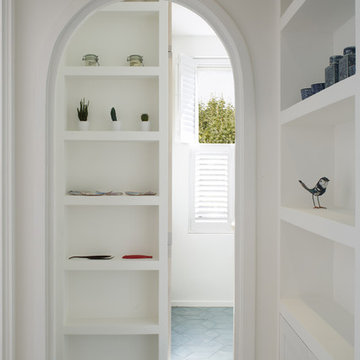
Full length Dinesen wooden floor planks of 5 meters long were brought inside through the window and fitted throughout the flat, except kitchen and bathrooms. Kitchen floor was tiled with beautiful blue Moroccan cement tiles. Kitchen itself was designed in light washed wood and imported from Spain. In order to gain more storage space some of the kitchen units were fitted inside of the existing chimney breast. Kitchen worktop was made in white concrete which worked well with rustic looking cement floor tiles.
fot. Richard Chivers
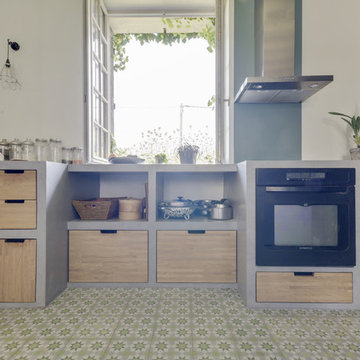
Frédéric Bali
This is an example of a large mediterranean l-shaped separate kitchen in Paris with a farmhouse sink, open cabinets, light wood cabinets, concrete benchtops, green splashback, black appliances, cement tiles, no island, green floor and grey benchtop.
This is an example of a large mediterranean l-shaped separate kitchen in Paris with a farmhouse sink, open cabinets, light wood cabinets, concrete benchtops, green splashback, black appliances, cement tiles, no island, green floor and grey benchtop.
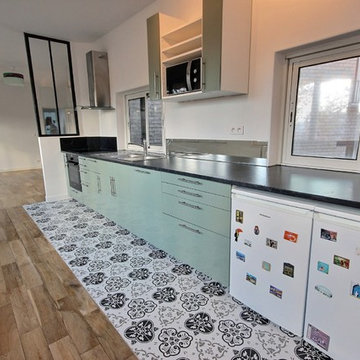
Modern single-wall open plan kitchen in Paris with green cabinets, concrete benchtops, mirror splashback, cement tiles and black benchtop.
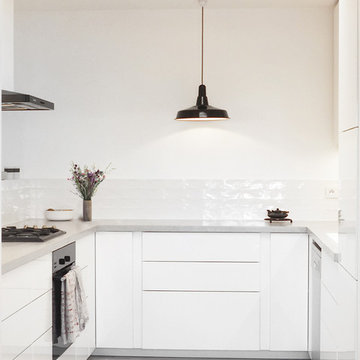
@juliettemogenet
Design ideas for a large contemporary u-shaped open plan kitchen in Paris with white cabinets, white splashback, black appliances, an undermount sink, concrete benchtops, ceramic splashback, cement tiles, grey floor and grey benchtop.
Design ideas for a large contemporary u-shaped open plan kitchen in Paris with white cabinets, white splashback, black appliances, an undermount sink, concrete benchtops, ceramic splashback, cement tiles, grey floor and grey benchtop.
Kitchen with Concrete Benchtops and Cement Tiles Design Ideas
1