Kitchen with Concrete Benchtops and Ceramic Floors Design Ideas
Refine by:
Budget
Sort by:Popular Today
41 - 60 of 739 photos
Item 1 of 3
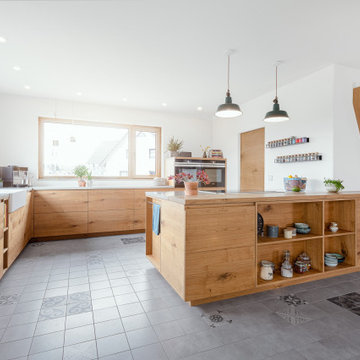
Diese Küche passt optimal zum Kunden. Er ist Jäger, sitzt gern auf dem Hochsitz, genießt den Weitblick und liebt Blockhütten.
In seinem neu gebauten Haus braucht es aber auch die nötige Portion Style. Deshalb haben wir die Küche ohne wuchtige Hängeschränke geplant. Der Weitblick durch die großen Fenster ist dadurch herrlich frei.
Die angeräucherte Eiche mit ihrer markanten Struktur wirkt freilich dunkler – aber gerade das ist es, was gewünscht wird. Dafür ist die Betonarbeitsplatte schlicht und hell. Unterteilt wird sie mit einer über 4 Meter langen Massivholzbohle aus einem Stück. Perfekt abgelagertes Holz musste es also sein, damit das Material nicht schwindet oder wirft.
Ach, und weil die Küche in den Eingangsbereich zur Garderobe hineinwächst beherbergt sie gleichzeitig auch Schuhe – wer hätte gedacht, dass eine Küche so vielseitig sein kann.
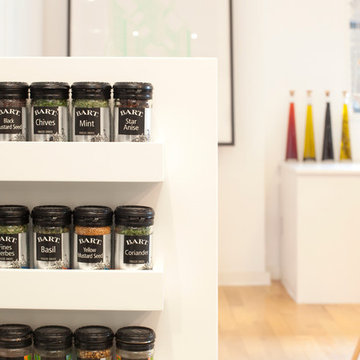
Small contemporary l-shaped eat-in kitchen in London with an undermount sink, flat-panel cabinets, white cabinets, concrete benchtops, blue splashback, glass sheet splashback, ceramic floors and no island.
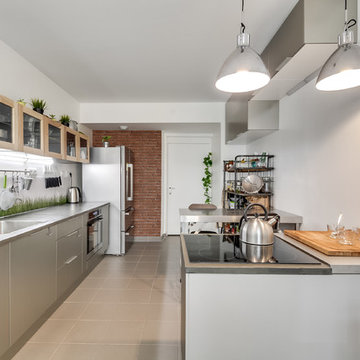
Meero
Design ideas for an industrial single-wall open plan kitchen in Paris with an undermount sink, concrete benchtops, green splashback, glass sheet splashback, stainless steel appliances, ceramic floors and grey floor.
Design ideas for an industrial single-wall open plan kitchen in Paris with an undermount sink, concrete benchtops, green splashback, glass sheet splashback, stainless steel appliances, ceramic floors and grey floor.
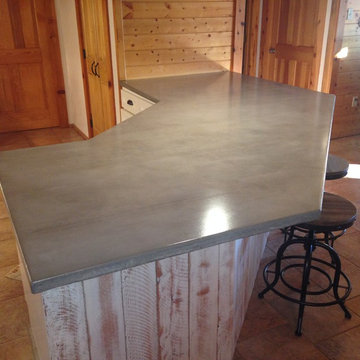
Log Cabin with White Cabinets and white subway tile, grey concrete countertops. Huge Island. Kohler White Farm Sink. Nacogdoches, East Texas, Country Home.
Great look. Sophisticated yet very comfortable and everyday usable. Low maintenance, Clean look.
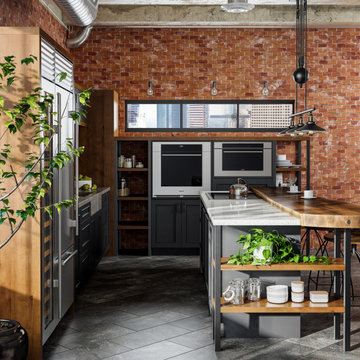
The term “industrial” evokes images of large factories with lots of machinery and moving parts. These cavernous, old brick buildings, built with steel and concrete are being rehabilitated into very desirable living spaces all over the country. Old manufacturing spaces have unique architectural elements that are often reclaimed and repurposed into what is now open residential living space. Exposed ductwork, concrete beams and columns, even the metal frame windows are considered desirable design elements that give a nod to the past.
This unique loft space is a perfect example of the rustic industrial style. The exposed beams, brick walls, and visible ductwork speak to the building’s past. Add a modern kitchen in complementing materials and you have created casual sophistication in a grand space.
Dura Supreme’s Silverton door style in Black paint coordinates beautifully with the black metal frames on the windows. Knotty Alder with a Hazelnut finish lends that rustic detail to a very sleek design. Custom metal shelving provides storage as well a visual appeal by tying all of the industrial details together.
Custom details add to the rustic industrial appeal of this industrial styled kitchen design with Dura Supreme Cabinetry.
Request a FREE Dura Supreme Brochure Packet:
http://www.durasupreme.com/request-brochure
Find a Dura Supreme Showroom near you today:
http://www.durasupreme.com/dealer-locator
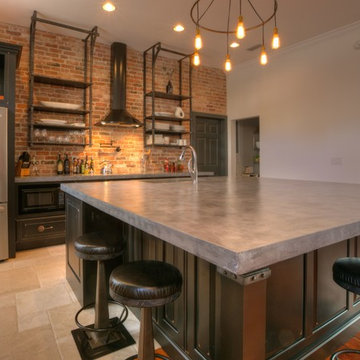
This is an example of a mid-sized industrial l-shaped open plan kitchen in Orlando with an undermount sink, recessed-panel cabinets, brown cabinets, concrete benchtops, red splashback, brick splashback, stainless steel appliances, ceramic floors, with island and beige floor.
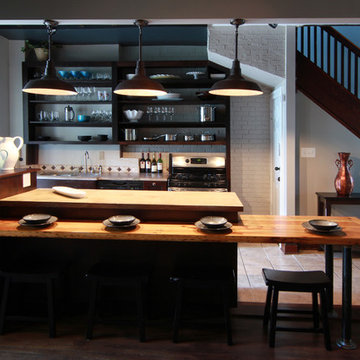
Kilic
Photo of a mid-sized industrial galley open plan kitchen in DC Metro with a drop-in sink, flat-panel cabinets, dark wood cabinets, concrete benchtops, white splashback, ceramic splashback, stainless steel appliances, ceramic floors and with island.
Photo of a mid-sized industrial galley open plan kitchen in DC Metro with a drop-in sink, flat-panel cabinets, dark wood cabinets, concrete benchtops, white splashback, ceramic splashback, stainless steel appliances, ceramic floors and with island.
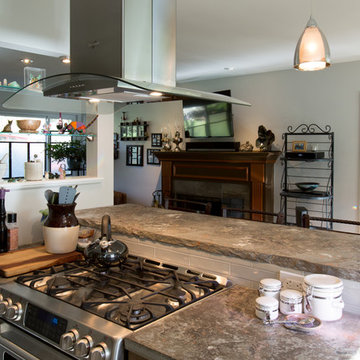
Inspiration for a mid-sized transitional u-shaped eat-in kitchen in DC Metro with a double-bowl sink, recessed-panel cabinets, light wood cabinets, concrete benchtops, white splashback, subway tile splashback, stainless steel appliances, ceramic floors, a peninsula and brown floor.
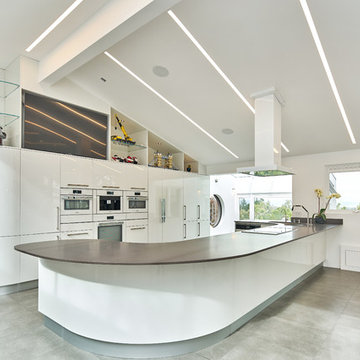
Large contemporary eat-in kitchen in San Francisco with flat-panel cabinets, white cabinets, white appliances, a peninsula, a drop-in sink, concrete benchtops and ceramic floors.
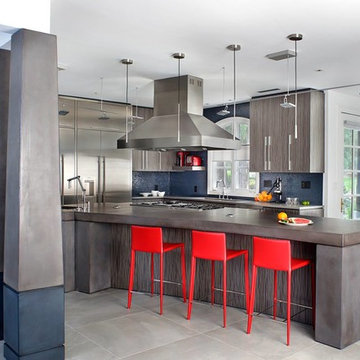
Check out another angle of our ProVI range hood. This homeowner got really creative with their color! The bright red chairs accent the kitchen nicely – and the soft blue back wall complements the cabinets and countertops well. And the red accent of the chairs is matched with the appliances in the open shelves. Beautiful!
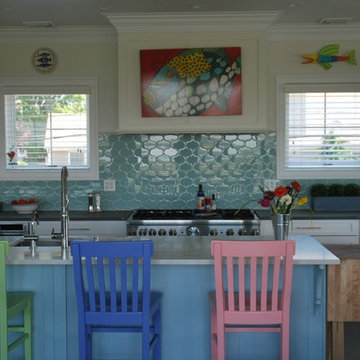
Inspiration for a mid-sized eclectic l-shaped open plan kitchen with an undermount sink, shaker cabinets, white cabinets, concrete benchtops, blue splashback, ceramic splashback, stainless steel appliances, ceramic floors, with island and grey floor.
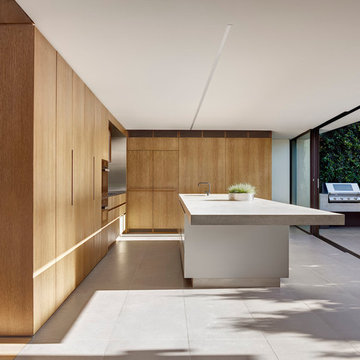
Floor to ceiling stained American Oak kitchen, featuring concrete island benchtop, stainless steel cooking alcove with concealed doors and fully integrated appliances.
Design: Nobbs Radford Architects
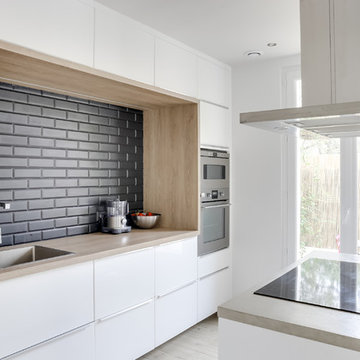
meero
Design ideas for a contemporary galley eat-in kitchen in Marseille with concrete benchtops, black splashback, subway tile splashback, stainless steel appliances, ceramic floors, with island, an undermount sink, white cabinets and beige benchtop.
Design ideas for a contemporary galley eat-in kitchen in Marseille with concrete benchtops, black splashback, subway tile splashback, stainless steel appliances, ceramic floors, with island, an undermount sink, white cabinets and beige benchtop.
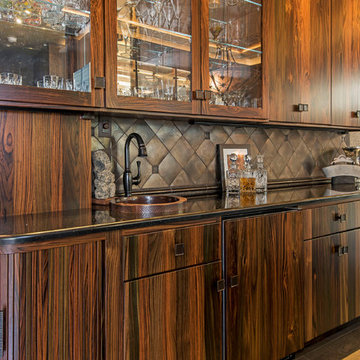
Large contemporary u-shaped open plan kitchen in Other with an undermount sink, flat-panel cabinets, medium wood cabinets, concrete benchtops, multi-coloured splashback, stainless steel appliances, ceramic floors, with island and grey floor.
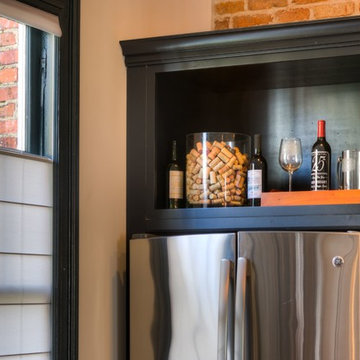
Photo of a mid-sized industrial l-shaped open plan kitchen in Orlando with an undermount sink, recessed-panel cabinets, brown cabinets, concrete benchtops, red splashback, brick splashback, stainless steel appliances, ceramic floors, with island and beige floor.
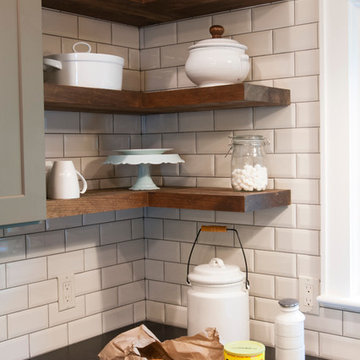
Erik Rank Photography
Mid-sized transitional u-shaped eat-in kitchen in New York with a farmhouse sink, recessed-panel cabinets, grey cabinets, concrete benchtops, white splashback, subway tile splashback, stainless steel appliances, ceramic floors and a peninsula.
Mid-sized transitional u-shaped eat-in kitchen in New York with a farmhouse sink, recessed-panel cabinets, grey cabinets, concrete benchtops, white splashback, subway tile splashback, stainless steel appliances, ceramic floors and a peninsula.
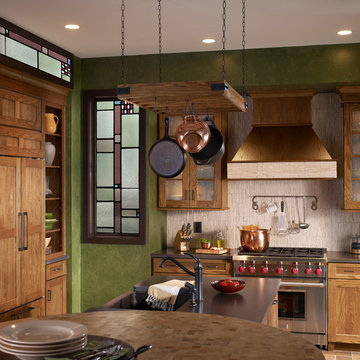
This is an example of a mid-sized arts and crafts l-shaped eat-in kitchen in New York with a farmhouse sink, shaker cabinets, light wood cabinets, concrete benchtops, white splashback, porcelain splashback, stainless steel appliances, ceramic floors and with island.
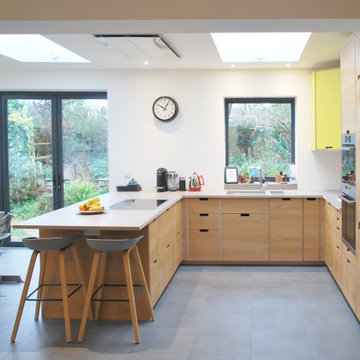
This kitchen space was designed with carefully positioned roof lights and aligning windows to maximise light quality and coherence throughout the space. This open plan modern style oak kitchen features incoperated breakfast bar and integrated appliances.
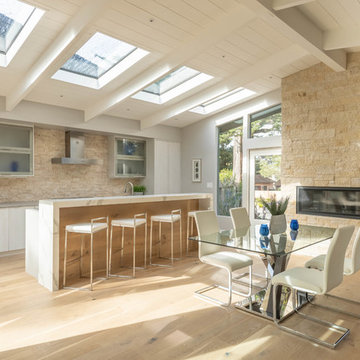
Inspiration for a mid-sized midcentury eat-in kitchen in Other with glass-front cabinets, grey cabinets, concrete benchtops, beige splashback, stone tile splashback, panelled appliances, ceramic floors, brown floor and grey benchtop.
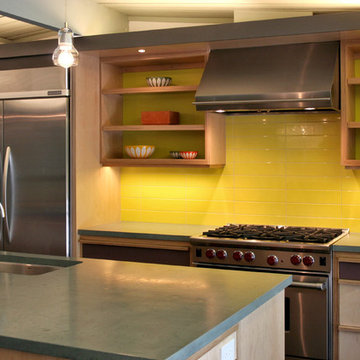
Mid Century Modern Eichler-esque Remodel using plywood cabinets and concrete countertops.
Design ideas for a midcentury eat-in kitchen in San Francisco with an undermount sink, recessed-panel cabinets, light wood cabinets, concrete benchtops, yellow splashback, ceramic splashback, stainless steel appliances, ceramic floors and with island.
Design ideas for a midcentury eat-in kitchen in San Francisco with an undermount sink, recessed-panel cabinets, light wood cabinets, concrete benchtops, yellow splashback, ceramic splashback, stainless steel appliances, ceramic floors and with island.
Kitchen with Concrete Benchtops and Ceramic Floors Design Ideas
3