Kitchen with Concrete Benchtops and Laminate Floors Design Ideas
Refine by:
Budget
Sort by:Popular Today
41 - 60 of 187 photos
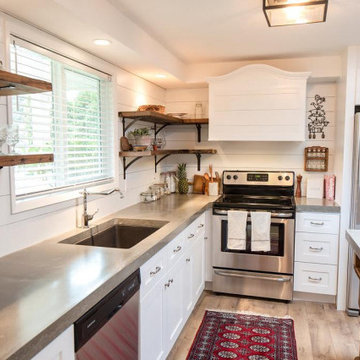
Antique, repurposed, island, white, shaker, cabinets, grey, concrete, counters, open, upper cabinets, uppers, reclaimed, barnwood, shiplap, wall, stainless, appliances, wrapped, fridge
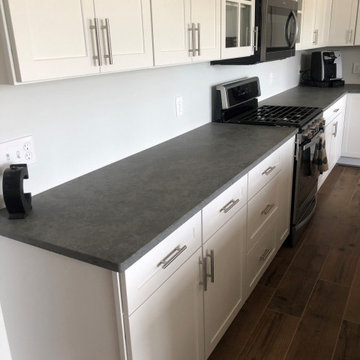
Mike Roesch from @VonTobelValpo helped design this modern farmhouse kitchen featuring Kemper Echo cabinets with Marimac doors in white & black finish, counters made of Urban Lava in a concrete finish & an island counter by MSI Quartz in Carstin Brands Bella Calacatta. Large crown moulding add height to the space, & rustic wood grain floors complete the look.
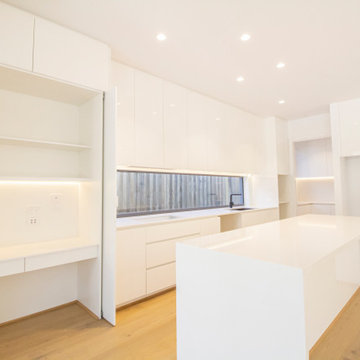
full height in-built cabinetry with concealed study nook. 40mm island bench with waterfall end panels. LED Lighting
Design ideas for a large contemporary galley open plan kitchen in Melbourne with an undermount sink, recessed-panel cabinets, white cabinets, concrete benchtops, white splashback, ceramic splashback, stainless steel appliances, laminate floors, with island and white benchtop.
Design ideas for a large contemporary galley open plan kitchen in Melbourne with an undermount sink, recessed-panel cabinets, white cabinets, concrete benchtops, white splashback, ceramic splashback, stainless steel appliances, laminate floors, with island and white benchtop.
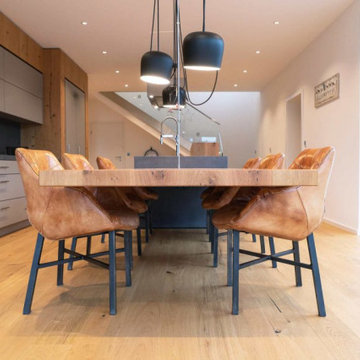
BETON MIT AMBIENTE
Individuell geplant und massgefertigt für die speziellen Raumanforderungen des offen gehaltenen Küchen- und Essbereiches, fügt sich diese Küche mit einem Küchenblock in Beton (in einem Stück gefertigt) und den passenden Betonfronten harmonisch in die Architektur dieses neu gebauten Einfamilienhauses.
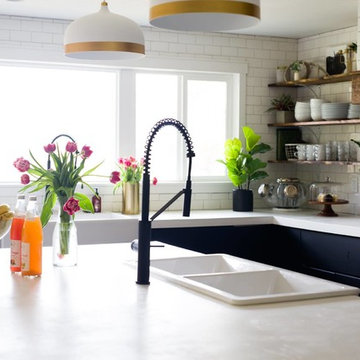
This space was the living room before. We opened up the floorplan, painted the walls white, added subway tile to the ceiling and opened up the space with big windows that look out to 5 acres.
We did white concrete countertops, black matte cabinets and black chrome appliances
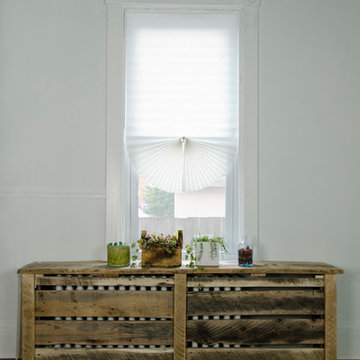
Shela Riley Photogrophy
Photo of a mid-sized eclectic galley eat-in kitchen in Other with an integrated sink, shaker cabinets, black cabinets, concrete benchtops, white splashback, stone tile splashback, stainless steel appliances, laminate floors and a peninsula.
Photo of a mid-sized eclectic galley eat-in kitchen in Other with an integrated sink, shaker cabinets, black cabinets, concrete benchtops, white splashback, stone tile splashback, stainless steel appliances, laminate floors and a peninsula.
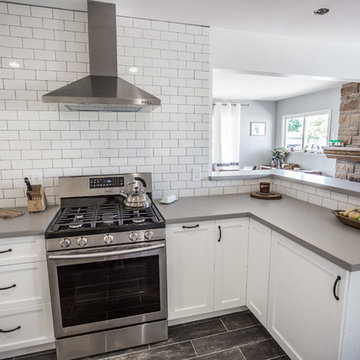
This kitchen now belongs to the owners of a Costa Mesa home. Complete kitchen remodel by the design team at Builder Boy. Cabinets produced by Cabinet Boy, a division of Builder Boy, Inc.
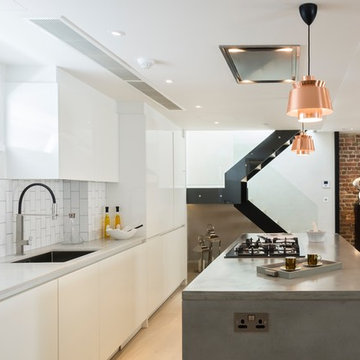
This is an example of a mid-sized contemporary single-wall open plan kitchen in London with a drop-in sink, flat-panel cabinets, white cabinets, concrete benchtops, white splashback, subway tile splashback, stainless steel appliances, laminate floors and with island.
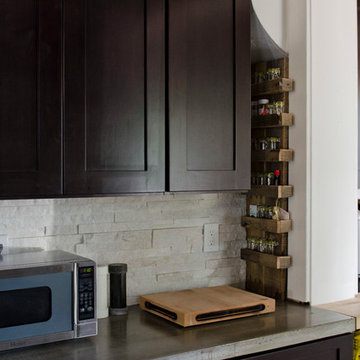
Shela Riley Photogrophy
Design ideas for a mid-sized eclectic galley eat-in kitchen in Other with an integrated sink, shaker cabinets, black cabinets, concrete benchtops, white splashback, stone tile splashback, stainless steel appliances, laminate floors and a peninsula.
Design ideas for a mid-sized eclectic galley eat-in kitchen in Other with an integrated sink, shaker cabinets, black cabinets, concrete benchtops, white splashback, stone tile splashback, stainless steel appliances, laminate floors and a peninsula.
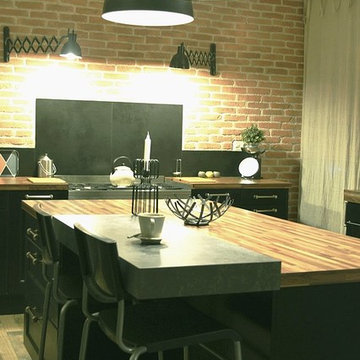
Partie du plan de travail en béton ciré, luminaire industriel.BÉATRICE SAURIN
Photo of a mid-sized industrial u-shaped open plan kitchen in Other with an undermount sink, flat-panel cabinets, black cabinets, concrete benchtops, black splashback, ceramic splashback, stainless steel appliances, laminate floors, with island, beige floor and grey benchtop.
Photo of a mid-sized industrial u-shaped open plan kitchen in Other with an undermount sink, flat-panel cabinets, black cabinets, concrete benchtops, black splashback, ceramic splashback, stainless steel appliances, laminate floors, with island, beige floor and grey benchtop.
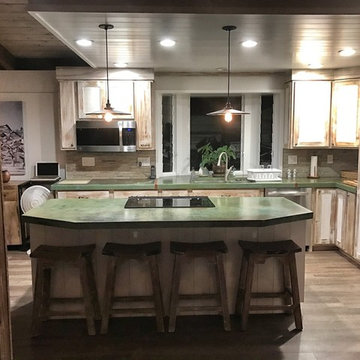
We replaced the window with a bay window to help enlarge the space. T&G panelling on ceiling and kitchen island. Glass strip tile was used on the backsplash.
Bob R.
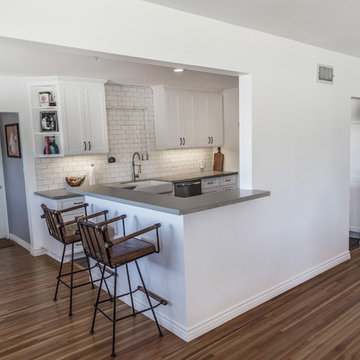
This kitchen now belongs to the owners of a Costa Mesa home. Complete kitchen remodel by the design team at Builder Boy. Cabinets produced by Cabinet Boy, a division of Builder Boy, Inc.
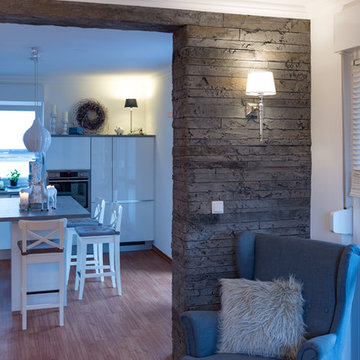
ine besondere Stärke unserer Firma ist die Imitation von Steinen und Steinwänden aller Art. Egal ob Bruchstein, Sandstein oder Ziegelstein – Ihren Wünschen sind keine Grenzen gesetzt. Mit von uns entwickelten und praxiserprobten Techniken der Steinimitation ist es uns möglich, Steinimitationen in Form und Farbe nach Ihren Vorstellungen umzusetzen.
Die Steine sehen nicht nur authentisch aus, sie fühlen sich auch echt an. Das verwendete Material ist hoch diffusionsoffen (wasserdampfdurchlässig), nicht brennbar, robust und witterungsbeständig. Daher kann unsere Steinimitation nicht nur im Innenbereich, sondern auch sehr gut auf Wärmedämmverbundsystemen und im Sockelbereich eingesetzt werden.
Durch die Vielzahl an Design-Möglichkeiten, eignet sich unsere Steinimitation optimal, um Akzente im privaten als auch im gewerblichen Raum zu schaffen. Sie erhalten ein zeitloses und exklusives Ambiente. Sie bekommen von uns Ihr individuelles Muster in XXL: Als besonderen Service bieten wir Ihnen an, eine Musterfläche von rund einem Quadratmeter für Sie exklusiv zu erstellen. Ein großflächiges Muster hilft neben unserer qualifizierten Beratung am besten bei der Entscheidungsfindung. Dabei berücksichtigen wir Ihre besonderen Ideen und Wünsche.
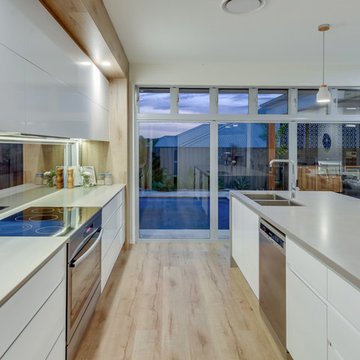
Brad Filliponi
Design ideas for a mid-sized contemporary kitchen in Sunshine Coast with an undermount sink, flat-panel cabinets, white cabinets, concrete benchtops, glass sheet splashback, stainless steel appliances, laminate floors and with island.
Design ideas for a mid-sized contemporary kitchen in Sunshine Coast with an undermount sink, flat-panel cabinets, white cabinets, concrete benchtops, glass sheet splashback, stainless steel appliances, laminate floors and with island.
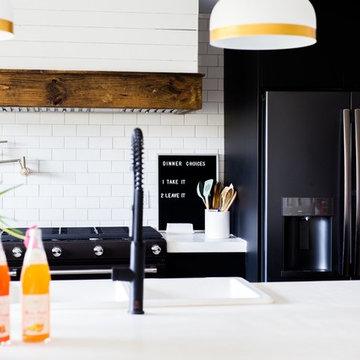
This space was the living room before. We opened up the floorplan, painted the walls white, added subway tile to the ceiling and opened up the space with big windows that look out to 5 acres.
We did white concrete countertops, black matte cabinets and black chrome appliances
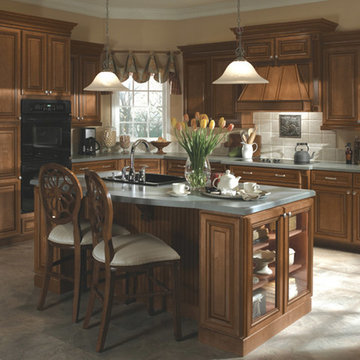
Design ideas for a mid-sized traditional l-shaped eat-in kitchen in DC Metro with a drop-in sink, raised-panel cabinets, concrete benchtops, grey splashback, ceramic splashback, black appliances, laminate floors, with island, brown floor and dark wood cabinets.
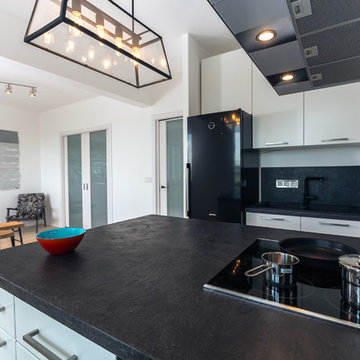
Андрей Рубан /
Фотограф - Александр Давудов
Design ideas for a small galley open plan kitchen in Other with a double-bowl sink, flat-panel cabinets, white cabinets, concrete benchtops, grey splashback, black appliances, laminate floors and with island.
Design ideas for a small galley open plan kitchen in Other with a double-bowl sink, flat-panel cabinets, white cabinets, concrete benchtops, grey splashback, black appliances, laminate floors and with island.
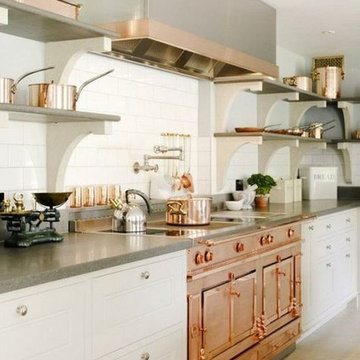
Mixing metals in a kitchen
Photo of a large transitional single-wall kitchen in Chicago with flat-panel cabinets, white cabinets, concrete benchtops, white splashback, subway tile splashback, coloured appliances and laminate floors.
Photo of a large transitional single-wall kitchen in Chicago with flat-panel cabinets, white cabinets, concrete benchtops, white splashback, subway tile splashback, coloured appliances and laminate floors.
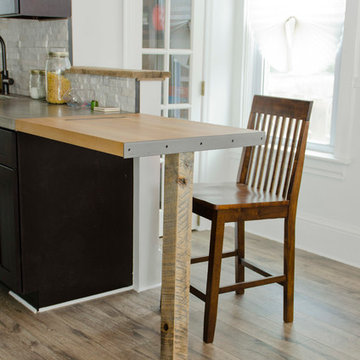
Shela Riley Photogrophy
Design ideas for a mid-sized eclectic galley eat-in kitchen in Other with an integrated sink, shaker cabinets, black cabinets, concrete benchtops, white splashback, stone tile splashback, stainless steel appliances, laminate floors and a peninsula.
Design ideas for a mid-sized eclectic galley eat-in kitchen in Other with an integrated sink, shaker cabinets, black cabinets, concrete benchtops, white splashback, stone tile splashback, stainless steel appliances, laminate floors and a peninsula.
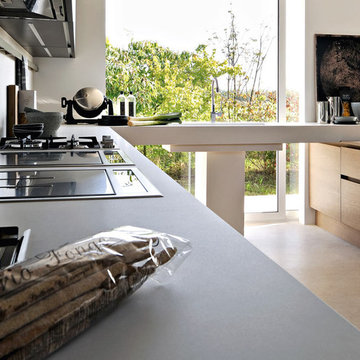
Photo of a mid-sized contemporary u-shaped kitchen in Edmonton with an undermount sink, flat-panel cabinets, light wood cabinets, concrete benchtops, stainless steel appliances and laminate floors.
Kitchen with Concrete Benchtops and Laminate Floors Design Ideas
3