Kitchen with Concrete Benchtops and Laminate Floors Design Ideas
Refine by:
Budget
Sort by:Popular Today
61 - 80 of 187 photos
Item 1 of 3
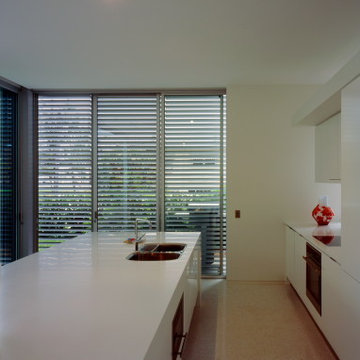
Aperture, Scott Burrows
Inspiration for a small beach style eat-in kitchen in Brisbane with a double-bowl sink, flat-panel cabinets, white cabinets, concrete benchtops, white splashback, black appliances, laminate floors and with island.
Inspiration for a small beach style eat-in kitchen in Brisbane with a double-bowl sink, flat-panel cabinets, white cabinets, concrete benchtops, white splashback, black appliances, laminate floors and with island.
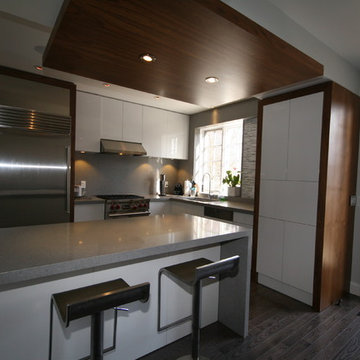
Photo of a mid-sized modern l-shaped eat-in kitchen in Toronto with an undermount sink, flat-panel cabinets, white cabinets, concrete benchtops, grey splashback, stainless steel appliances, laminate floors, a peninsula and brown floor.
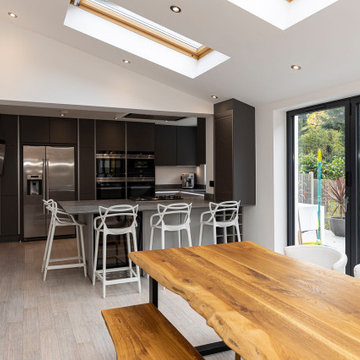
Here’s a 2020 kitchen with real WOW-factor.
The client from Radlett near St Albans, wanted a space that was bang on trend and perfect for entertaining loved ones, but also a multi-functional space that they could enjoy the kids growing up in.
There’s so much seating space in this area now, there’s certainly room for everyone, and the abundance of Siemens ovens makes this a real hosting kitchen.
Our favourite part of this kitchen? The concrete quartz worktop. The industrial trend is really making a statement this year, but this hard-wearing worktop will last for years to come!
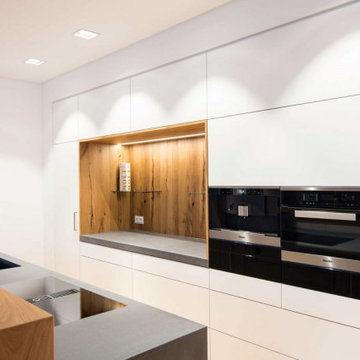
AUS EINEM GUSS
Individuell geplant und massgefertigt für die speziellen Raumanforderungen des offen gehaltenen Sommerhauses, fügt sich diese Küche mit einem Küchenblock in Beton und den passenden Betonfronten harmonisch in die Architektur dieses Gebäudes.
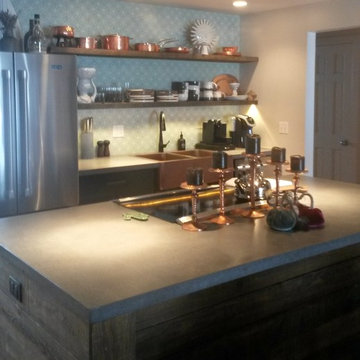
This kitchen remodel features gorgeous concrete countertops paired with a patterned cement tile backsplash from Cement Tile Shop. The reclaimed wood floating shelves and reclaimed wood-clad island add a touch of "rustic" to this mountain condo.
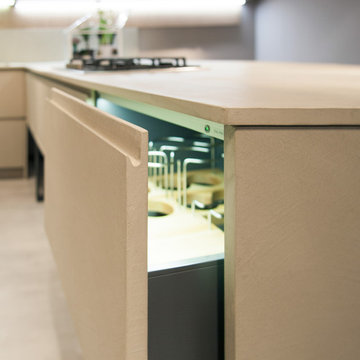
Integrated handle "Cortina" kitchen with a primary finish in light grey concrete lacquer and accented with natural knotty oak veneer and red matte lacquer. Shown here: pan drawer in Blum Legrabox with LED drawer lights. Kitchen layout consisting of combination of base, wall, open shelving and tall units.
*
*
Available through O.NIX Kitchens & Living, the exclusive dealer and design specialists of Biefbi kitchens in the Greater Toronto Area & Canada.
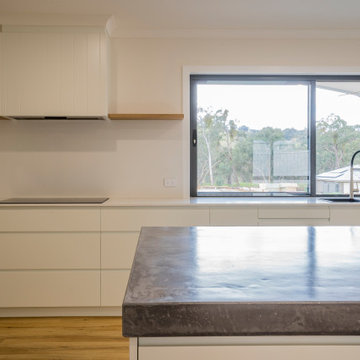
On site cast concrete island bench by Slab Culture
Photo of a large contemporary l-shaped kitchen pantry in Other with flat-panel cabinets, white cabinets, concrete benchtops, white splashback, stone slab splashback, stainless steel appliances, laminate floors, with island and grey benchtop.
Photo of a large contemporary l-shaped kitchen pantry in Other with flat-panel cabinets, white cabinets, concrete benchtops, white splashback, stone slab splashback, stainless steel appliances, laminate floors, with island and grey benchtop.
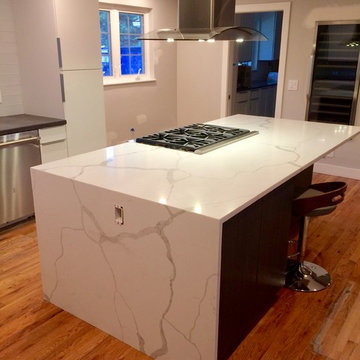
Modern l-shaped eat-in kitchen in Denver with a double-bowl sink, flat-panel cabinets, white cabinets, concrete benchtops, stainless steel appliances, laminate floors, with island and beige floor.
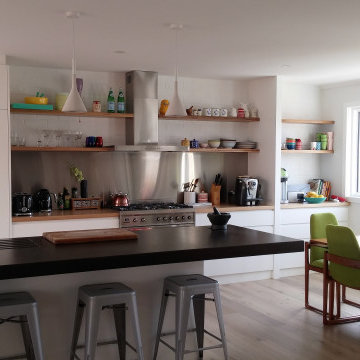
Inspiration for a mid-sized contemporary galley open plan kitchen in Melbourne with an integrated sink, flat-panel cabinets, white cabinets, concrete benchtops, metallic splashback, stainless steel appliances, laminate floors, with island, brown floor and grey benchtop.
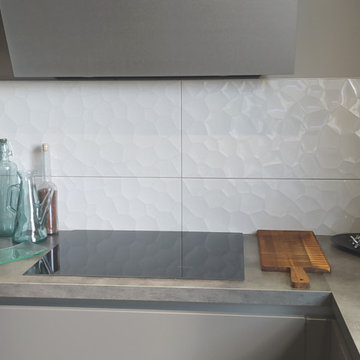
Photo of a mid-sized modern u-shaped open plan kitchen in Lyon with an undermount sink, beaded inset cabinets, grey cabinets, concrete benchtops, white splashback, ceramic splashback, panelled appliances, laminate floors, no island, beige floor and grey benchtop.
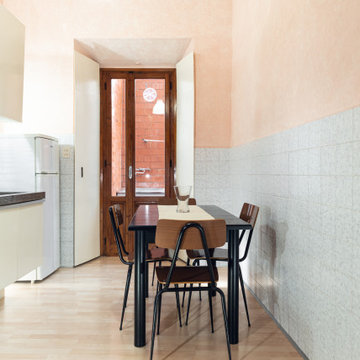
Committente: Dr. Pëtr Il'ič Ul'janov. Ripresa fotografica: impiego obiettivo 24mm su pieno formato; macchina su treppiedi con allineamento ortogonale dell'inquadratura; impiego luce naturale esistente con l'ausilio di luci flash e luci continue 5500°K. Post-produzione: aggiustamenti base immagine; fusione manuale di livelli con differente esposizione per produrre un'immagine ad alto intervallo dinamico ma realistica; rimozione elementi di disturbo. Obiettivo commerciale: realizzazione fotografie di complemento ad annunci su siti web di agenzie immobiliari per affitti con contratto di locazione; pubblicità su social network.
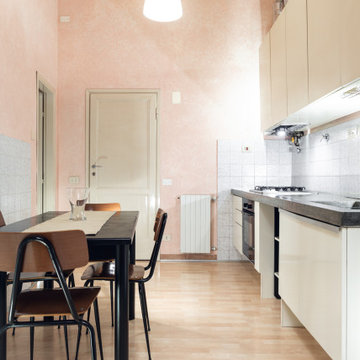
Committente: Dr. Pëtr Il'ič Ul'janov. Ripresa fotografica: impiego obiettivo 24mm su pieno formato; macchina su treppiedi con allineamento ortogonale dell'inquadratura; impiego luce naturale esistente con l'ausilio di luci flash e luci continue 5500°K. Post-produzione: aggiustamenti base immagine; fusione manuale di livelli con differente esposizione per produrre un'immagine ad alto intervallo dinamico ma realistica; rimozione elementi di disturbo. Obiettivo commerciale: realizzazione fotografie di complemento ad annunci su siti web di agenzie immobiliari per affitti con contratto di locazione; pubblicità su social network.
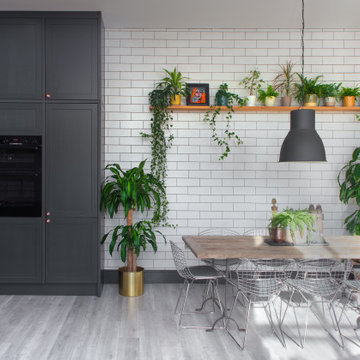
Mid-sized transitional u-shaped open plan kitchen in Cornwall with a drop-in sink, shaker cabinets, grey cabinets, concrete benchtops, white splashback, glass tile splashback, black appliances, laminate floors, no island and white benchtop.
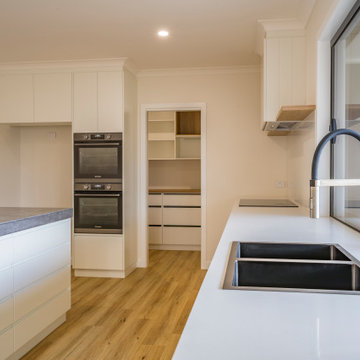
A family kitchen with a servery to alfresco dining and on site cast concrete island bench
Photo of a large contemporary l-shaped kitchen pantry in Other with a drop-in sink, flat-panel cabinets, white cabinets, concrete benchtops, white splashback, stone slab splashback, stainless steel appliances, laminate floors, with island, green floor and grey benchtop.
Photo of a large contemporary l-shaped kitchen pantry in Other with a drop-in sink, flat-panel cabinets, white cabinets, concrete benchtops, white splashback, stone slab splashback, stainless steel appliances, laminate floors, with island, green floor and grey benchtop.
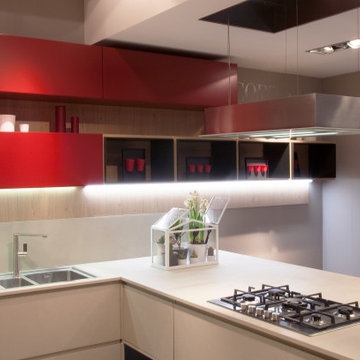
Integrated handle "Cortina" kitchen with a primary finish in light grey concrete lacquer and accented with natural knotty oak veneer and red matte lacquer. Combination of base, wall, open shelving and tall units. Available through O.NIX Kitchens & Living, the exclusive dealer and design specialists of Biefbi kitchens in the Greater Toronto Area & Canada.
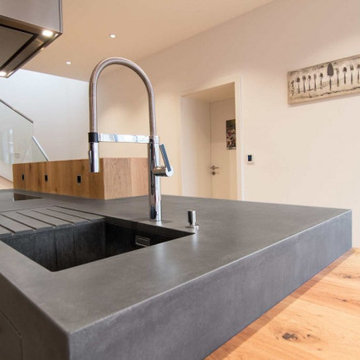
BETON MIT AMBIENTE
Individuell geplant und massgefertigt für die speziellen Raumanforderungen des offen gehaltenen Küchen- und Essbereiches, fügt sich diese Küche mit einem Küchenblock in Beton (in einem Stück gefertigt) und den passenden Betonfronten harmonisch in die Architektur dieses neu gebauten Einfamilienhauses.
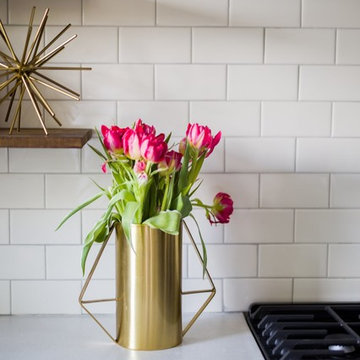
This space was the living room before. We opened up the floorplan, painted the walls white, added subway tile to the ceiling and opened up the space with big windows that look out to 5 acres.
We did white concrete countertops, black matte cabinets and black chrome appliances
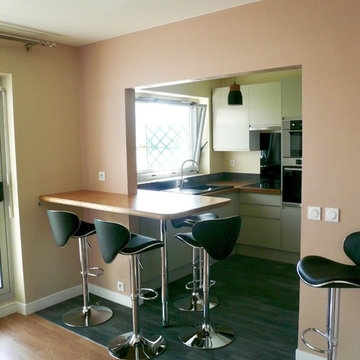
Photo of a mid-sized u-shaped open plan kitchen in Paris with an undermount sink, shaker cabinets, white cabinets, concrete benchtops, grey splashback, stainless steel appliances, laminate floors, grey floor and brown benchtop.
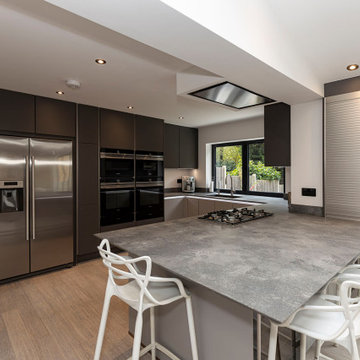
Here’s a 2020 kitchen with real WOW-factor.
The client from Radlett near St Albans, wanted a space that was bang on trend and perfect for entertaining loved ones, but also a multi-functional space that they could enjoy the kids growing up in.
There’s so much seating space in this area now, there’s certainly room for everyone, and the abundance of Siemens ovens makes this a real hosting kitchen.
Our favourite part of this kitchen? The concrete quartz worktop. The industrial trend is really making a statement this year, but this hard-wearing worktop will last for years to come!
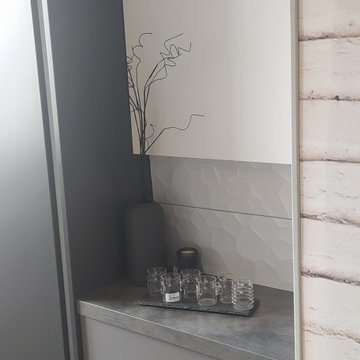
Design ideas for a modern u-shaped open plan kitchen in Lyon with an undermount sink, beaded inset cabinets, grey cabinets, concrete benchtops, white splashback, ceramic splashback, panelled appliances, laminate floors, no island, beige floor and grey benchtop.
Kitchen with Concrete Benchtops and Laminate Floors Design Ideas
4