Kitchen with Concrete Benchtops and Metal Splashback Design Ideas
Refine by:
Budget
Sort by:Popular Today
1 - 20 of 238 photos
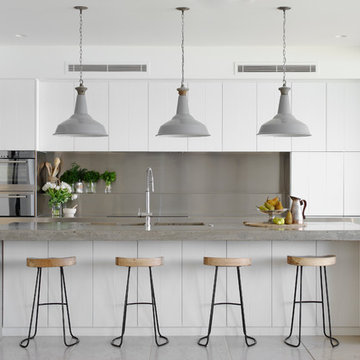
Mid-sized beach style galley eat-in kitchen in Sydney with an undermount sink, flat-panel cabinets, white cabinets, concrete benchtops, metal splashback, stainless steel appliances, with island and grey splashback.
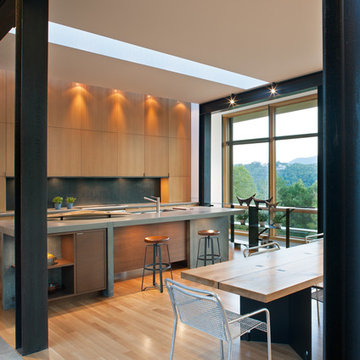
This modern lake house is located in the foothills of the Blue Ridge Mountains. The residence overlooks a mountain lake with expansive mountain views beyond. The design ties the home to its surroundings and enhances the ability to experience both home and nature together. The entry level serves as the primary living space and is situated into three groupings; the Great Room, the Guest Suite and the Master Suite. A glass connector links the Master Suite, providing privacy and the opportunity for terrace and garden areas.
Won a 2013 AIANC Design Award. Featured in the Austrian magazine, More Than Design. Featured in Carolina Home and Garden, Summer 2015.
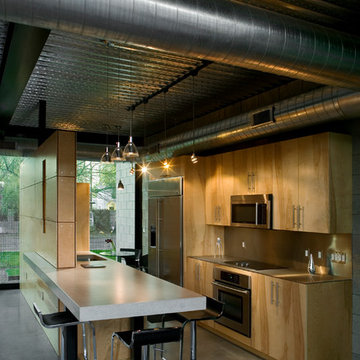
Timmerman Photography - Bill Timmerman
Inspiration for a mid-sized modern galley eat-in kitchen in Phoenix with an undermount sink, flat-panel cabinets, light wood cabinets, concrete benchtops, metallic splashback, metal splashback, stainless steel appliances, concrete floors and with island.
Inspiration for a mid-sized modern galley eat-in kitchen in Phoenix with an undermount sink, flat-panel cabinets, light wood cabinets, concrete benchtops, metallic splashback, metal splashback, stainless steel appliances, concrete floors and with island.
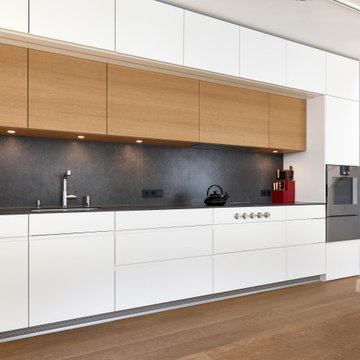
Die sich auf zwei Etagen verlaufende Stadtwohnung wurde mit einem Mobiliar ausgestattet welches durch die ganze Wohnung zieht. Das eigentlich einzige Möbel setzt sich aus Garderobe / Hauswirtschaftsraum / Küche & Büro zusammen. Die Abwicklung geht durch den ganzen Wohnraum.
Fotograf: Bodo Mertoglu
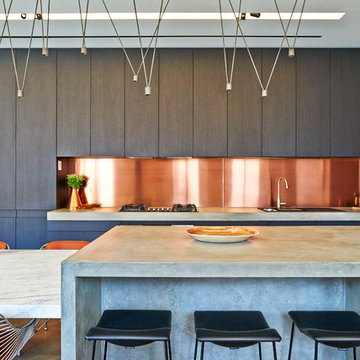
Photo of an industrial kitchen in Adelaide with a double-bowl sink, flat-panel cabinets, dark wood cabinets, concrete benchtops, metallic splashback, metal splashback, medium hardwood floors and with island.
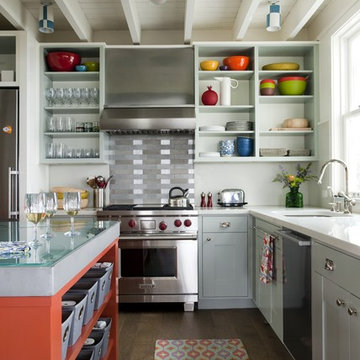
Architect: Charles Myer & Partners
Interior Design: Andra Birkerts
Photo Credit: Eric Roth
Beach style l-shaped kitchen in Boston with concrete benchtops, an undermount sink, open cabinets, grey cabinets, metallic splashback, metal splashback and stainless steel appliances.
Beach style l-shaped kitchen in Boston with concrete benchtops, an undermount sink, open cabinets, grey cabinets, metallic splashback, metal splashback and stainless steel appliances.
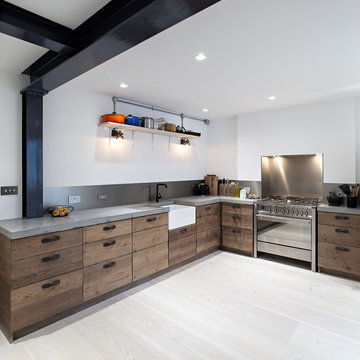
Peter Landers Photography
Photo of a contemporary l-shaped kitchen in London with a farmhouse sink, flat-panel cabinets, medium wood cabinets, concrete benchtops, metallic splashback, metal splashback, stainless steel appliances and light hardwood floors.
Photo of a contemporary l-shaped kitchen in London with a farmhouse sink, flat-panel cabinets, medium wood cabinets, concrete benchtops, metallic splashback, metal splashback, stainless steel appliances and light hardwood floors.
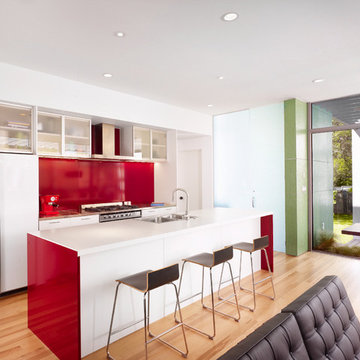
Photo: Casey Dunn
Design ideas for a modern galley open plan kitchen in Austin with glass-front cabinets, concrete benchtops, a drop-in sink, red splashback, metal splashback and white appliances.
Design ideas for a modern galley open plan kitchen in Austin with glass-front cabinets, concrete benchtops, a drop-in sink, red splashback, metal splashback and white appliances.
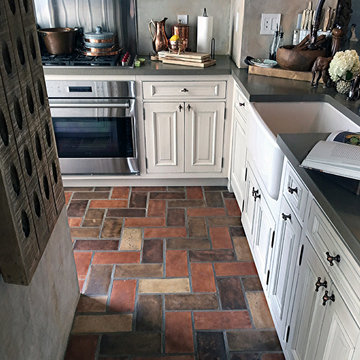
Design ideas for a small country l-shaped open plan kitchen in New York with a farmhouse sink, beaded inset cabinets, white cabinets, concrete benchtops, white splashback, metal splashback, stainless steel appliances, terra-cotta floors and no island.
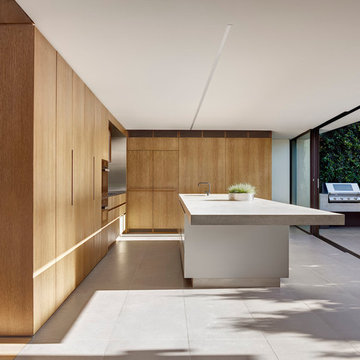
Floor to ceiling stained American Oak kitchen, featuring concrete island benchtop, stainless steel cooking alcove with concealed doors and fully integrated appliances.
Design: Nobbs Radford Architects
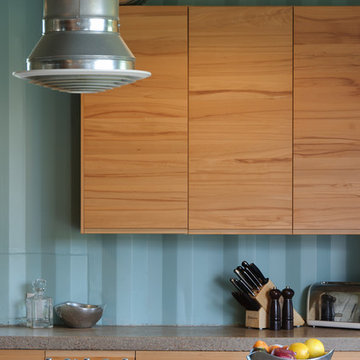
Photography by Braden Gunem
Project by Studio H:T principal in charge Brad Tomecek (now with Tomecek Studio Architecture). This project questions the need for excessive space and challenges occupants to be efficient. Two shipping containers saddlebag a taller common space that connects local rock outcroppings to the expansive mountain ridge views. The containers house sleeping and work functions while the center space provides entry, dining, living and a loft above. The loft deck invites easy camping as the platform bed rolls between interior and exterior. The project is planned to be off-the-grid using solar orientation, passive cooling, green roofs, pellet stove heating and photovoltaics to create electricity.
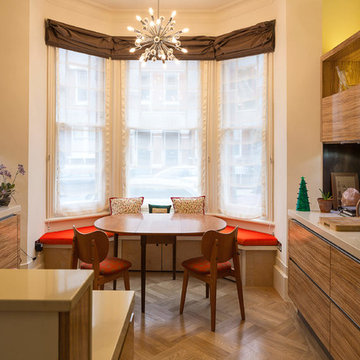
Tim Crocker
Mid-sized contemporary u-shaped eat-in kitchen in London with an undermount sink, flat-panel cabinets, medium wood cabinets, concrete benchtops, brown splashback, metal splashback, stainless steel appliances, no island and medium hardwood floors.
Mid-sized contemporary u-shaped eat-in kitchen in London with an undermount sink, flat-panel cabinets, medium wood cabinets, concrete benchtops, brown splashback, metal splashback, stainless steel appliances, no island and medium hardwood floors.
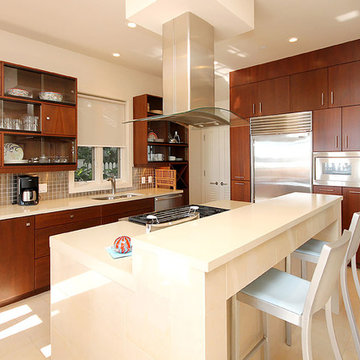
Marble tiled island with concrete countertops. Custom Mahogany cabinetry with glass sliding doors. Cabinetry was built by our local wood shop, trucked, delivered and installed in FL by our team. Stainless steel tile backsplash.
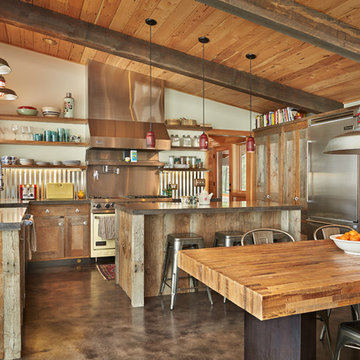
This is an example of a contemporary l-shaped eat-in kitchen in Seattle with stainless steel appliances, concrete benchtops, open cabinets, metallic splashback and metal splashback.
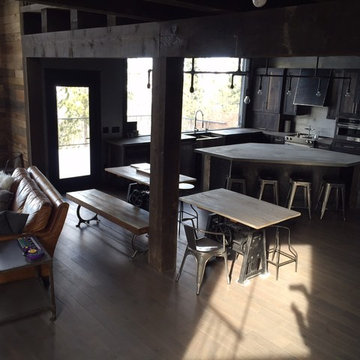
Reclaimed Patina Oak Cabinets. Home custom built by Ron Waldner Signature Homes.
Inspiration for a large industrial l-shaped open plan kitchen in Other with a farmhouse sink, recessed-panel cabinets, distressed cabinets, concrete benchtops, metallic splashback, metal splashback, stainless steel appliances, dark hardwood floors and with island.
Inspiration for a large industrial l-shaped open plan kitchen in Other with a farmhouse sink, recessed-panel cabinets, distressed cabinets, concrete benchtops, metallic splashback, metal splashback, stainless steel appliances, dark hardwood floors and with island.
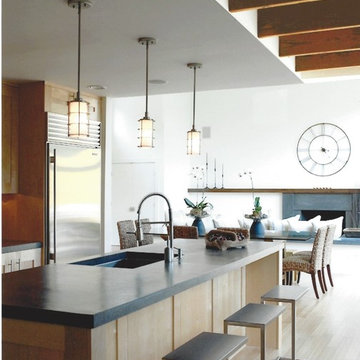
Kitchen Opening to Dining and Living Rooms
This is an example of a mid-sized contemporary l-shaped open plan kitchen in New York with an undermount sink, shaker cabinets, light wood cabinets, concrete benchtops, grey splashback, metal splashback, stainless steel appliances, light hardwood floors and with island.
This is an example of a mid-sized contemporary l-shaped open plan kitchen in New York with an undermount sink, shaker cabinets, light wood cabinets, concrete benchtops, grey splashback, metal splashback, stainless steel appliances, light hardwood floors and with island.
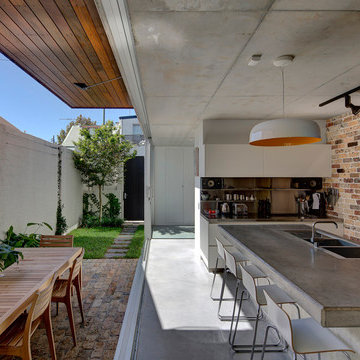
Brett Boardman
Photo of a mid-sized contemporary eat-in kitchen in Sydney with a drop-in sink, concrete benchtops, metal splashback, stainless steel appliances, concrete floors and with island.
Photo of a mid-sized contemporary eat-in kitchen in Sydney with a drop-in sink, concrete benchtops, metal splashback, stainless steel appliances, concrete floors and with island.
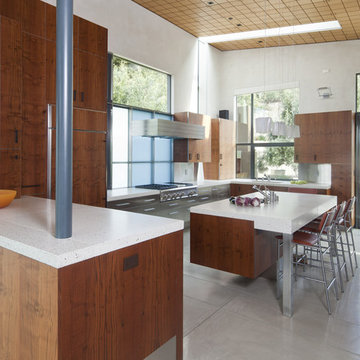
Photo Credit: David Stark Wilson
Photo of a contemporary kitchen in San Francisco with flat-panel cabinets, dark wood cabinets, concrete benchtops, metallic splashback, metal splashback and panelled appliances.
Photo of a contemporary kitchen in San Francisco with flat-panel cabinets, dark wood cabinets, concrete benchtops, metallic splashback, metal splashback and panelled appliances.
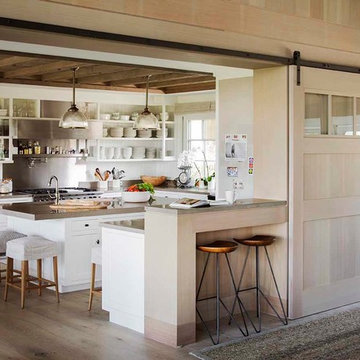
Eric Roth Photography
Photo of a large country u-shaped separate kitchen in Boston with open cabinets, white cabinets, metallic splashback, stainless steel appliances, light hardwood floors, with island, a farmhouse sink, concrete benchtops, metal splashback, brown floor and grey benchtop.
Photo of a large country u-shaped separate kitchen in Boston with open cabinets, white cabinets, metallic splashback, stainless steel appliances, light hardwood floors, with island, a farmhouse sink, concrete benchtops, metal splashback, brown floor and grey benchtop.
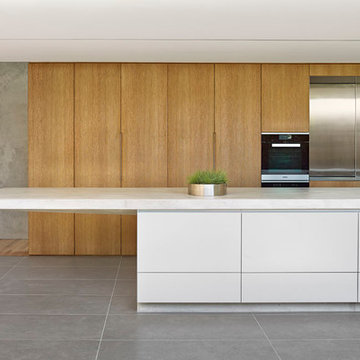
Floor to ceiling stained American Oak kitchen, featuring concrete island benchtop, stainless steel cooking alcove with concealed doors and fully integrated appliances.
Design: Nobbs Radford Architects
Kitchen with Concrete Benchtops and Metal Splashback Design Ideas
1