Kitchen with Concrete Benchtops and multiple Islands Design Ideas
Refine by:
Budget
Sort by:Popular Today
21 - 40 of 367 photos
Item 1 of 3
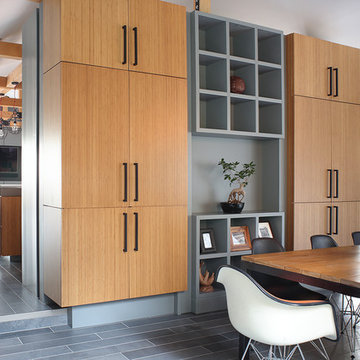
Image by Peter Rymwid Architectural Photography © 2014
Large contemporary kitchen in New York with an integrated sink, flat-panel cabinets, light wood cabinets, concrete benchtops, panelled appliances, cement tiles, multiple islands, grey floor and grey benchtop.
Large contemporary kitchen in New York with an integrated sink, flat-panel cabinets, light wood cabinets, concrete benchtops, panelled appliances, cement tiles, multiple islands, grey floor and grey benchtop.
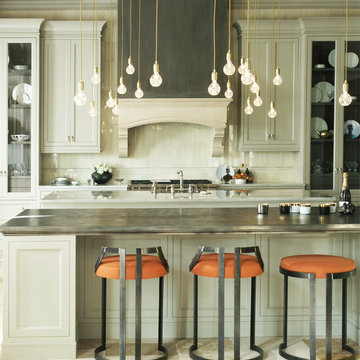
With inspiration going back to antiquity, the ancient French farmhouse, or the vast bustling kitchen of chateau, our Range Hoods collections vary from the simply elegant to creations of intricate beauty, ranging in scale and style from delicate and understated to grand and majestic.
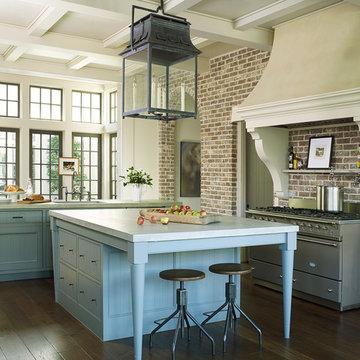
This kitchen stays bright and clean by eliminating bulky cabinetry that often immediately ages a home. Instead, the architect designed large auxiliary kitchen spaces and pantries for storage, extra appliances, and food prep.
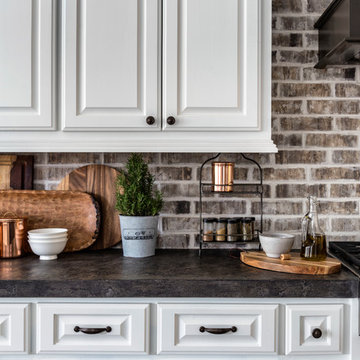
This close-up shot of the kitchen shows the brick backsplash in more detail. The cabinets were painted Sherwin Williams Alabaster and accented with dark hardware. The concrete countertops add an additional rustic element to the space and the cooktop is a chef's dream!
Photo by Kerry Kirk
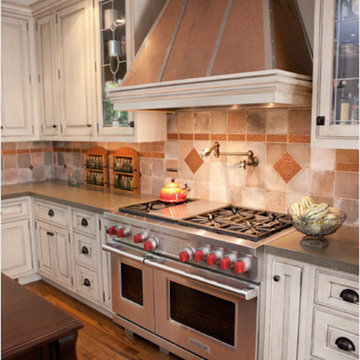
Amy Tucker Photography
Inspiration for a traditional u-shaped separate kitchen in Philadelphia with multiple islands, beaded inset cabinets, white cabinets, concrete benchtops, multi-coloured splashback, cement tile splashback, stainless steel appliances, a farmhouse sink and medium hardwood floors.
Inspiration for a traditional u-shaped separate kitchen in Philadelphia with multiple islands, beaded inset cabinets, white cabinets, concrete benchtops, multi-coloured splashback, cement tile splashback, stainless steel appliances, a farmhouse sink and medium hardwood floors.
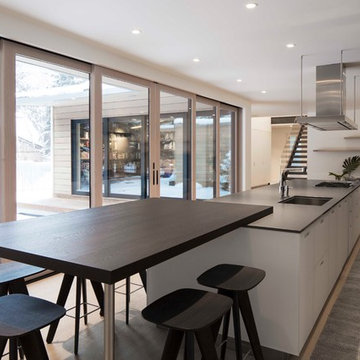
with Lloyd Architects
Inspiration for a mid-sized modern galley separate kitchen in Salt Lake City with an undermount sink, flat-panel cabinets, black cabinets, concrete benchtops, stainless steel appliances, light hardwood floors, multiple islands and brown floor.
Inspiration for a mid-sized modern galley separate kitchen in Salt Lake City with an undermount sink, flat-panel cabinets, black cabinets, concrete benchtops, stainless steel appliances, light hardwood floors, multiple islands and brown floor.
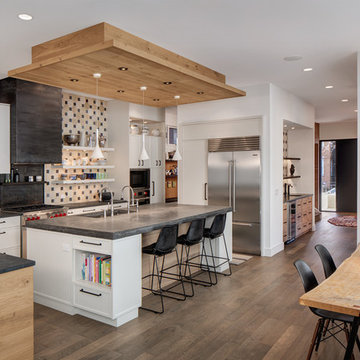
Inspiration for an expansive contemporary l-shaped open plan kitchen in Chicago with an undermount sink, recessed-panel cabinets, white cabinets, concrete benchtops, multi-coloured splashback, stone tile splashback, stainless steel appliances, medium hardwood floors and multiple islands.
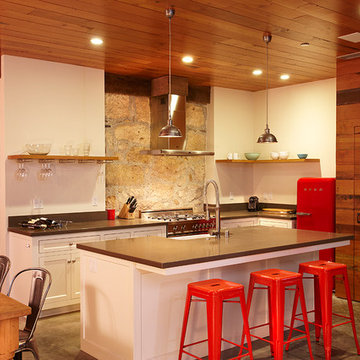
Crystal Springs Barn Custom Residence Kitchen
Designed by SDG Architects
Photos by Bodin Studio
Design ideas for a small modern l-shaped open plan kitchen in San Francisco with an integrated sink, shaker cabinets, white cabinets, concrete benchtops, white splashback, stainless steel appliances, concrete floors and multiple islands.
Design ideas for a small modern l-shaped open plan kitchen in San Francisco with an integrated sink, shaker cabinets, white cabinets, concrete benchtops, white splashback, stainless steel appliances, concrete floors and multiple islands.
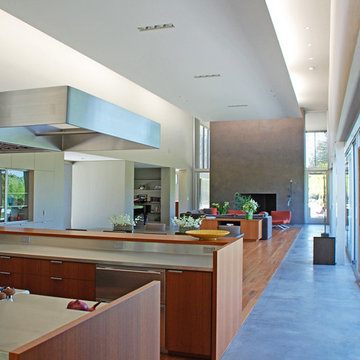
Regan Bice Architects
Inspiration for a large modern single-wall open plan kitchen in San Francisco with an undermount sink, flat-panel cabinets, dark wood cabinets, concrete benchtops, stainless steel appliances, dark hardwood floors, multiple islands and brown floor.
Inspiration for a large modern single-wall open plan kitchen in San Francisco with an undermount sink, flat-panel cabinets, dark wood cabinets, concrete benchtops, stainless steel appliances, dark hardwood floors, multiple islands and brown floor.
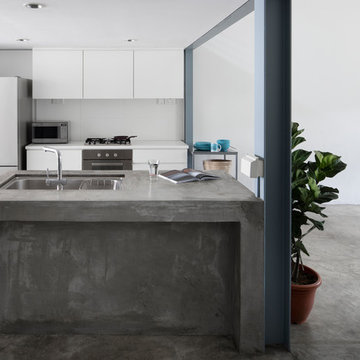
Inspiration for an industrial galley kitchen in Singapore with a drop-in sink, flat-panel cabinets, white cabinets, concrete benchtops, white splashback, white appliances, concrete floors, multiple islands, grey floor and grey benchtop.
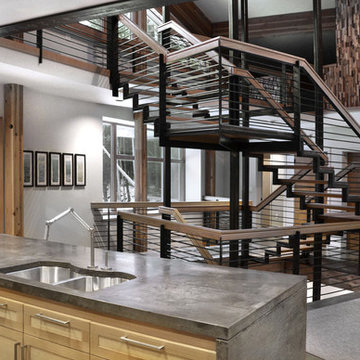
Nicholas Moriarty Interiors
Photo of a large contemporary galley open plan kitchen in Chicago with an undermount sink, shaker cabinets, light wood cabinets, concrete benchtops, grey splashback, stone slab splashback, stainless steel appliances, concrete floors and multiple islands.
Photo of a large contemporary galley open plan kitchen in Chicago with an undermount sink, shaker cabinets, light wood cabinets, concrete benchtops, grey splashback, stone slab splashback, stainless steel appliances, concrete floors and multiple islands.
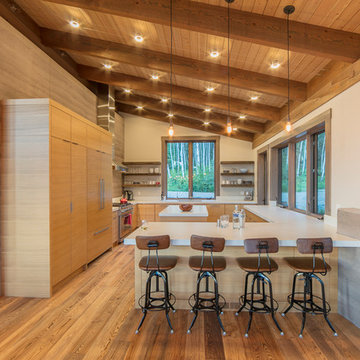
Tim Stone
This is an example of a mid-sized contemporary u-shaped open plan kitchen in Denver with an undermount sink, flat-panel cabinets, light wood cabinets, concrete benchtops, beige splashback, cement tile splashback, stainless steel appliances, light hardwood floors, multiple islands and brown floor.
This is an example of a mid-sized contemporary u-shaped open plan kitchen in Denver with an undermount sink, flat-panel cabinets, light wood cabinets, concrete benchtops, beige splashback, cement tile splashback, stainless steel appliances, light hardwood floors, multiple islands and brown floor.
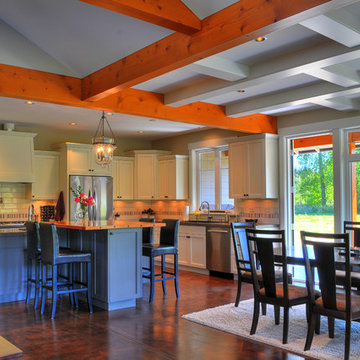
Open concept custom kitchen and dining room with soffited ceiling, exposed fir beams, acid washed concrete floors, 2 kitchen islands, concrete and butcher block countertops, and range with wall mounted pot filler faucet.
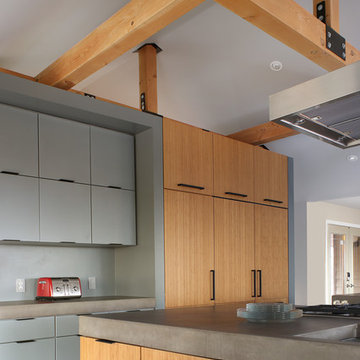
Image by Peter Rymwid Architectural Photography © 2014
This is an example of a large contemporary kitchen in New York with an integrated sink, flat-panel cabinets, light wood cabinets, concrete benchtops, panelled appliances, cement tiles, multiple islands, grey floor and grey benchtop.
This is an example of a large contemporary kitchen in New York with an integrated sink, flat-panel cabinets, light wood cabinets, concrete benchtops, panelled appliances, cement tiles, multiple islands, grey floor and grey benchtop.
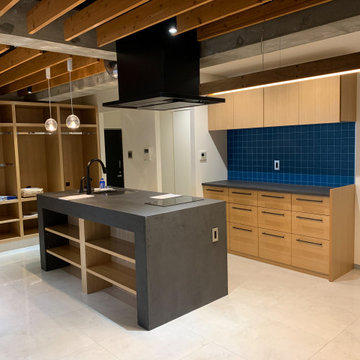
Ⅱ型キッチンで、モールテック左官仕上げ
モールテックのキッチンは全てモールテックで仕上げることが多いが、木をつかったデザインを得意としているので、棚部分は突き板仕上げでコントラストが分かりやすくしている
Design ideas for a mid-sized galley kitchen in Other with an undermount sink, light wood cabinets, concrete benchtops, porcelain floors, multiple islands, white floor and black benchtop.
Design ideas for a mid-sized galley kitchen in Other with an undermount sink, light wood cabinets, concrete benchtops, porcelain floors, multiple islands, white floor and black benchtop.
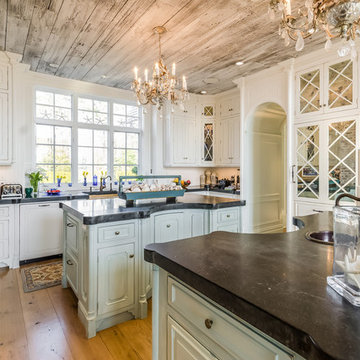
Photo of a large traditional u-shaped eat-in kitchen in Boston with a farmhouse sink, recessed-panel cabinets, medium hardwood floors, multiple islands, white cabinets, concrete benchtops, brown floor and black benchtop.
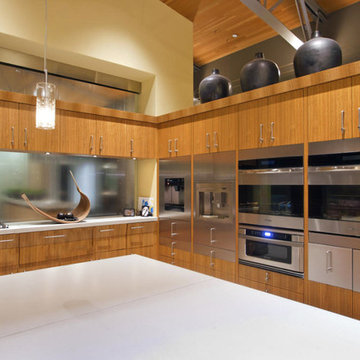
Eucalyptus-veneer cabinetry and a mix of countertop materials add organic interest in the kitchen. A water wall built into a cabinet bank separates the kitchen from the foyer. The overall use of water in the house lends a sense of escapism.
Featured in the November 2008 issue of Phoenix Home & Garden, this "magnificently modern" home is actually a suburban loft located in Arcadia, a neighborhood formerly occupied by groves of orange and grapefruit trees in Phoenix, Arizona. The home, designed by architect C.P. Drewett, offers breathtaking views of Camelback Mountain from the entire main floor, guest house, and pool area. These main areas "loft" over a basement level featuring 4 bedrooms, a guest room, and a kids' den. Features of the house include white-oak ceilings, exposed steel trusses, Eucalyptus-veneer cabinetry, honed Pompignon limestone, concrete, granite, and stainless steel countertops. The owners also enlisted the help of Interior Designer Sharon Fannin. The project was built by Sonora West Development of Scottsdale, AZ.
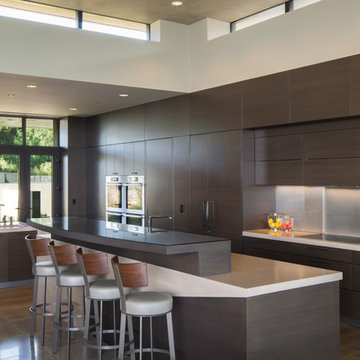
Jacques Saint Dizier Design
Studio Becker Cabinetry
Flying Turtle Concrete Tops
Frank Paul Perez, Red Lily Studios Photography
Inspiration for an expansive modern l-shaped kitchen pantry in San Francisco with an undermount sink, flat-panel cabinets, dark wood cabinets, concrete benchtops, panelled appliances, travertine floors and multiple islands.
Inspiration for an expansive modern l-shaped kitchen pantry in San Francisco with an undermount sink, flat-panel cabinets, dark wood cabinets, concrete benchtops, panelled appliances, travertine floors and multiple islands.
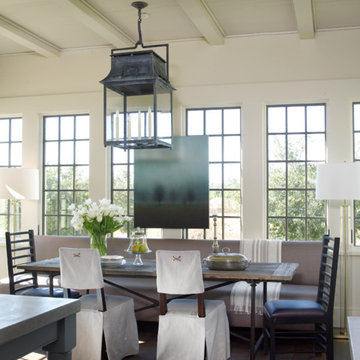
Just off the kitchen, a bright breakfast area.
Large traditional eat-in kitchen in Houston with an undermount sink, blue cabinets, concrete benchtops, brick splashback, stainless steel appliances, dark hardwood floors, multiple islands and brown floor.
Large traditional eat-in kitchen in Houston with an undermount sink, blue cabinets, concrete benchtops, brick splashback, stainless steel appliances, dark hardwood floors, multiple islands and brown floor.
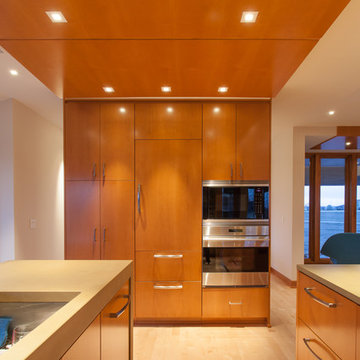
Kitchen showing maple cabinetry, integrated Sub-zero refrigeration, and Wolf appliances
This is an example of a mid-sized modern open plan kitchen in Milwaukee with an undermount sink, flat-panel cabinets, beige cabinets, concrete benchtops, brown splashback, mosaic tile splashback, stainless steel appliances, light hardwood floors and multiple islands.
This is an example of a mid-sized modern open plan kitchen in Milwaukee with an undermount sink, flat-panel cabinets, beige cabinets, concrete benchtops, brown splashback, mosaic tile splashback, stainless steel appliances, light hardwood floors and multiple islands.
Kitchen with Concrete Benchtops and multiple Islands Design Ideas
2