Kitchen with Concrete Benchtops and multiple Islands Design Ideas
Refine by:
Budget
Sort by:Popular Today
41 - 60 of 367 photos
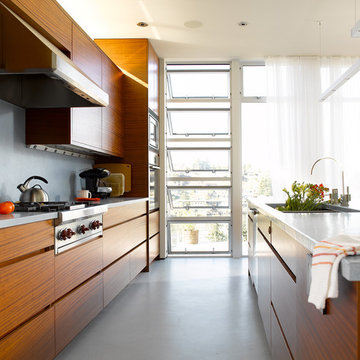
Alex Hayden & Kozo Nozawa
Design ideas for a large contemporary l-shaped eat-in kitchen in Seattle with flat-panel cabinets, medium wood cabinets, concrete benchtops, blue splashback, cement tile splashback, stainless steel appliances, concrete floors and multiple islands.
Design ideas for a large contemporary l-shaped eat-in kitchen in Seattle with flat-panel cabinets, medium wood cabinets, concrete benchtops, blue splashback, cement tile splashback, stainless steel appliances, concrete floors and multiple islands.
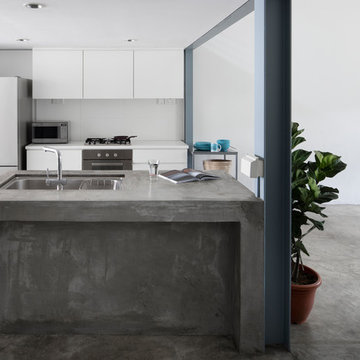
Inspiration for an industrial galley kitchen in Singapore with a drop-in sink, flat-panel cabinets, white cabinets, concrete benchtops, white splashback, white appliances, concrete floors, multiple islands, grey floor and grey benchtop.
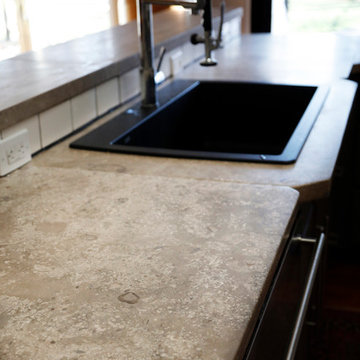
Jeffrey Sweet
Inspiration for a mid-sized industrial l-shaped open plan kitchen in Other with concrete benchtops, white splashback, subway tile splashback, stainless steel appliances, an undermount sink, flat-panel cabinets, grey cabinets, dark hardwood floors, multiple islands and brown floor.
Inspiration for a mid-sized industrial l-shaped open plan kitchen in Other with concrete benchtops, white splashback, subway tile splashback, stainless steel appliances, an undermount sink, flat-panel cabinets, grey cabinets, dark hardwood floors, multiple islands and brown floor.
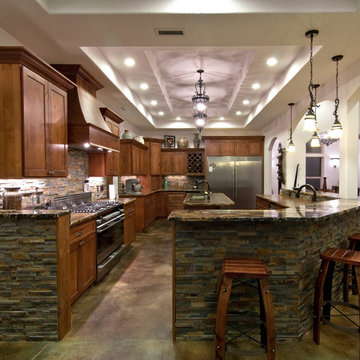
This kitchen is set up for entertaining! Open on two sides to living and dining rooms, island prep sink, wine cooler, wine rack, copper sinks, subzero refrigerator/freezer.
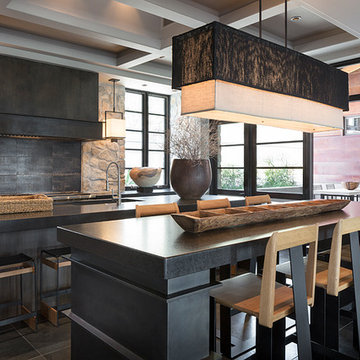
Inspiration for a large modern galley open plan kitchen in Phoenix with an undermount sink, slate floors, black floor, stone tile splashback, concrete benchtops and multiple islands.
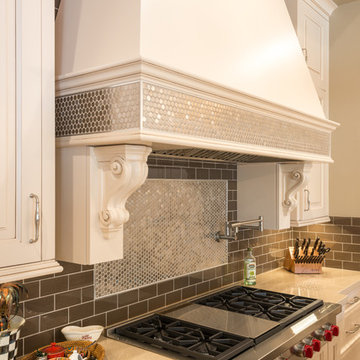
A Wolf cooktop is surrounded by an ornate vent hood, decorated with custom cabinetry and stainless steel mosaic tile. Custom concrete countertops are installed on either side of the Wolf unit. Each slab has a customized decorative element made of embedded stones, which can serve as a perfect "landing pad" for hot pots and pans.
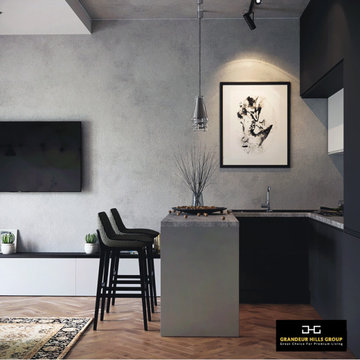
Despite the fact that you can see all the necessary kitchen furniture and household appliances here, the kitchen looks spacious thanks to the correct arrangement of the furniture and several types of lighting.
In the center of the kitchen, there is a large beautiful rug that draws the eye in acting as an effective accent here. A number of abstract paintings by contemporary artists make the ambience of the kitchen kind of mysterious.
Make your kitchen as fully functional, comfortable, stylish, and attractive together with our top interior designers.
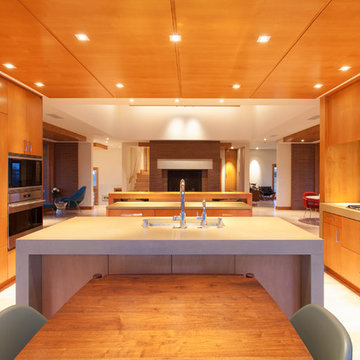
Kitchen showing maple cabinetry, concrete countertops, maple ceiling paneling and view into great room
Photo of a mid-sized modern open plan kitchen in Milwaukee with an undermount sink, flat-panel cabinets, beige cabinets, concrete benchtops, brown splashback, mosaic tile splashback, stainless steel appliances, light hardwood floors and multiple islands.
Photo of a mid-sized modern open plan kitchen in Milwaukee with an undermount sink, flat-panel cabinets, beige cabinets, concrete benchtops, brown splashback, mosaic tile splashback, stainless steel appliances, light hardwood floors and multiple islands.
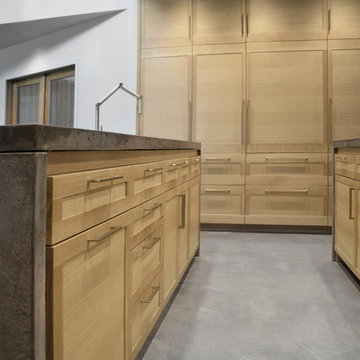
Nicholas Moriarty Interiors
Large modern galley open plan kitchen in Chicago with an undermount sink, shaker cabinets, light wood cabinets, concrete benchtops, panelled appliances, concrete floors and multiple islands.
Large modern galley open plan kitchen in Chicago with an undermount sink, shaker cabinets, light wood cabinets, concrete benchtops, panelled appliances, concrete floors and multiple islands.
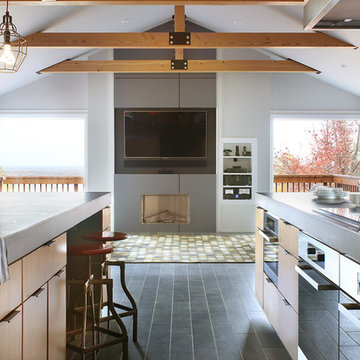
Image by Peter Rymwid Architectural Photography © 2014
Inspiration for a large contemporary kitchen in New York with an integrated sink, flat-panel cabinets, light wood cabinets, concrete benchtops, panelled appliances, cement tiles, multiple islands, grey floor and grey benchtop.
Inspiration for a large contemporary kitchen in New York with an integrated sink, flat-panel cabinets, light wood cabinets, concrete benchtops, panelled appliances, cement tiles, multiple islands, grey floor and grey benchtop.
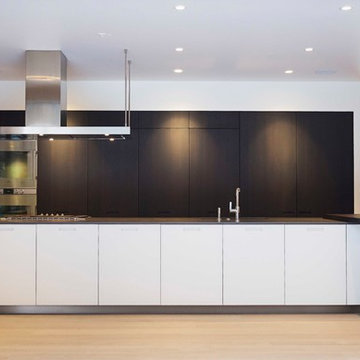
with Lloyd Architects
Inspiration for a mid-sized modern galley separate kitchen in Salt Lake City with an undermount sink, flat-panel cabinets, black cabinets, concrete benchtops, stainless steel appliances, light hardwood floors, multiple islands and brown floor.
Inspiration for a mid-sized modern galley separate kitchen in Salt Lake City with an undermount sink, flat-panel cabinets, black cabinets, concrete benchtops, stainless steel appliances, light hardwood floors, multiple islands and brown floor.
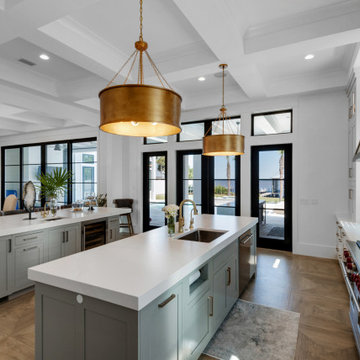
Photo of a large beach style l-shaped open plan kitchen in Other with a drop-in sink, recessed-panel cabinets, green cabinets, concrete benchtops, white splashback, ceramic splashback, stainless steel appliances, multiple islands, brown floor, white benchtop and coffered.
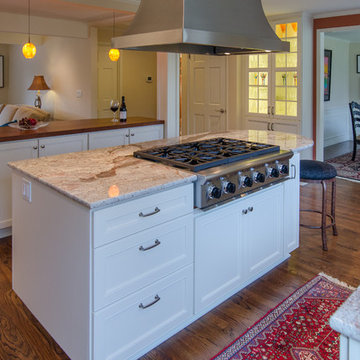
Jeff Beck Photography
This is an example of a traditional u-shaped eat-in kitchen in Seattle with white cabinets, concrete benchtops, beige splashback, ceramic splashback, stainless steel appliances, medium hardwood floors and multiple islands.
This is an example of a traditional u-shaped eat-in kitchen in Seattle with white cabinets, concrete benchtops, beige splashback, ceramic splashback, stainless steel appliances, medium hardwood floors and multiple islands.
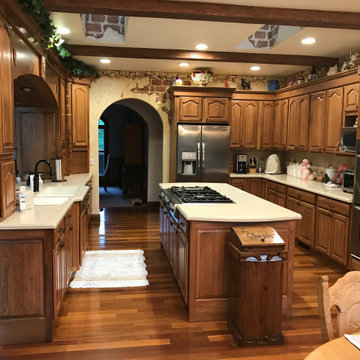
Custom cabinets with large center island, exposed handcrafter beams, skylights with adobe brick & plaster breakaway, hand sculpted grape crown mold, hardwood floors, stainless appliances, solid surface counter tops
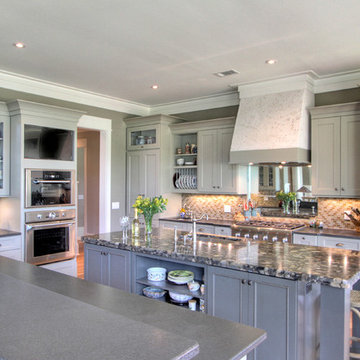
The owner of this home wanted a kitchen that would function well for two people working together while incorporated both traditional and non traditional materials, and reflect a relaxed coastal lifestyle. This great kitchen was featured in the October 2013 CH2 Magazine article on “the Ultimate Kitchen”.
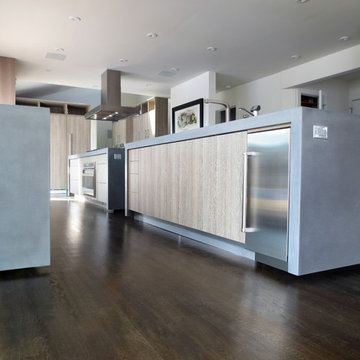
Trueform Concrete created two custom concrete kitchen countertop islands. The island kitchen countertops had double sided integral waterfall legs and were casted 3" thick in a cool grey tone. The main sink location featured a waterfall leg and a portion of the kitchen countertops extended into the patio to act as a bar top. The waterfall legs stopped 1" above the finished wood floor to give a floating slab appearance. Specifications are 126L x 45W and 112L x 45W.
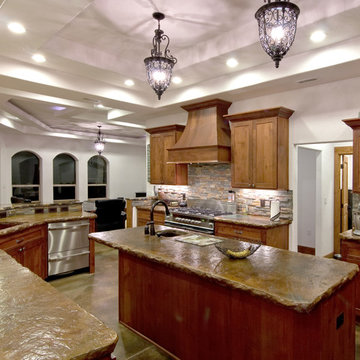
This kitchen is set up for entertaining! Open on two sides to living and dining rooms, island prep sink, wine cooler, wine rack, copper sinks, subzero refrigerator/freezer.
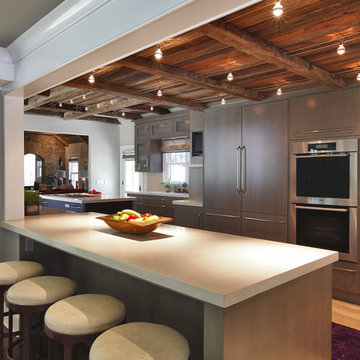
This is an example of a large contemporary u-shaped kitchen in New York with an integrated sink, flat-panel cabinets, medium wood cabinets, concrete benchtops, grey splashback, ceramic splashback, stainless steel appliances, travertine floors and multiple islands.
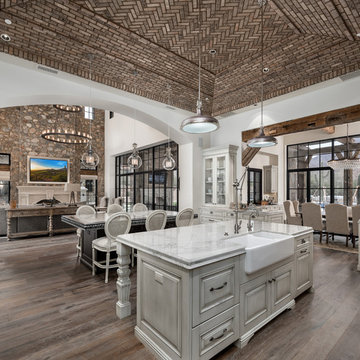
This gorgeous kitchen has custom pendant lighting with a brick ceiling.
Design ideas for an expansive u-shaped separate kitchen in Phoenix with a farmhouse sink, raised-panel cabinets, distressed cabinets, concrete benchtops, multi-coloured splashback, porcelain splashback, stainless steel appliances, dark hardwood floors, multiple islands, brown floor and multi-coloured benchtop.
Design ideas for an expansive u-shaped separate kitchen in Phoenix with a farmhouse sink, raised-panel cabinets, distressed cabinets, concrete benchtops, multi-coloured splashback, porcelain splashback, stainless steel appliances, dark hardwood floors, multiple islands, brown floor and multi-coloured benchtop.
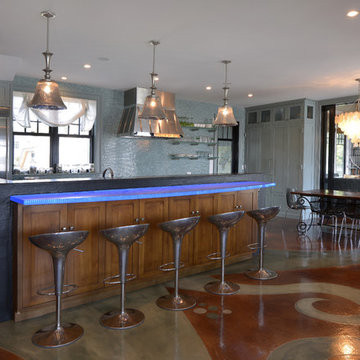
Renovated kitchen in Victorian manor home. Features artist designed concrete floor, color changing bar, open shelves, dining area and opens to family room and library. Peter Krupenye Photographer
Kitchen with Concrete Benchtops and multiple Islands Design Ideas
3