Kitchen with Concrete Benchtops and multiple Islands Design Ideas
Refine by:
Budget
Sort by:Popular Today
61 - 80 of 367 photos
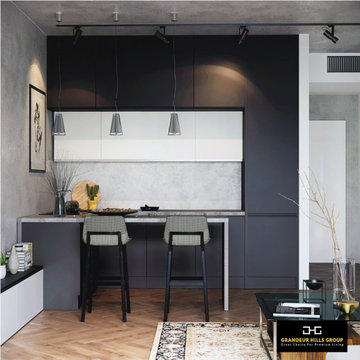
The kitchen is traditionally divided into several functional areas, one of which is a stylish large rectangular dining table with numerous chairs around it.
The dining table with the chairs are located in the form of an island in the center of the room and are highlighted with a special color, materials, as well as the light emitted by several large pendant lamps right above the dining table.
You can improve the interior design of your kitchen too. The Grandeur Hills Group design studio is always happy to help you do it properly.
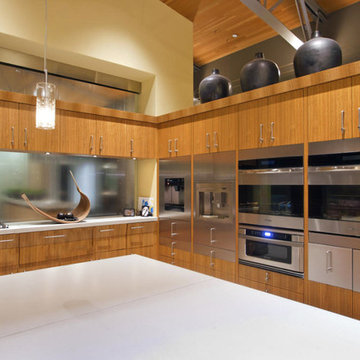
Eucalyptus-veneer cabinetry and a mix of countertop materials add organic interest in the kitchen. A water wall built into a cabinet bank separates the kitchen from the foyer. The overall use of water in the house lends a sense of escapism.
Featured in the November 2008 issue of Phoenix Home & Garden, this "magnificently modern" home is actually a suburban loft located in Arcadia, a neighborhood formerly occupied by groves of orange and grapefruit trees in Phoenix, Arizona. The home, designed by architect C.P. Drewett, offers breathtaking views of Camelback Mountain from the entire main floor, guest house, and pool area. These main areas "loft" over a basement level featuring 4 bedrooms, a guest room, and a kids' den. Features of the house include white-oak ceilings, exposed steel trusses, Eucalyptus-veneer cabinetry, honed Pompignon limestone, concrete, granite, and stainless steel countertops. The owners also enlisted the help of Interior Designer Sharon Fannin. The project was built by Sonora West Development of Scottsdale, AZ.
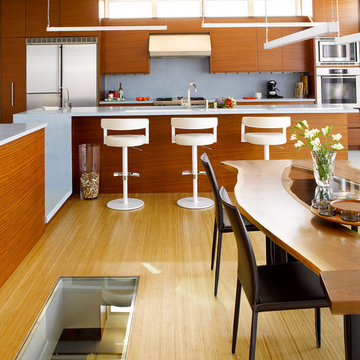
Alex Hayden & Kozo Nozawa
This is an example of a large contemporary l-shaped eat-in kitchen in Seattle with flat-panel cabinets, medium wood cabinets, concrete benchtops, blue splashback, cement tile splashback, stainless steel appliances, concrete floors and multiple islands.
This is an example of a large contemporary l-shaped eat-in kitchen in Seattle with flat-panel cabinets, medium wood cabinets, concrete benchtops, blue splashback, cement tile splashback, stainless steel appliances, concrete floors and multiple islands.
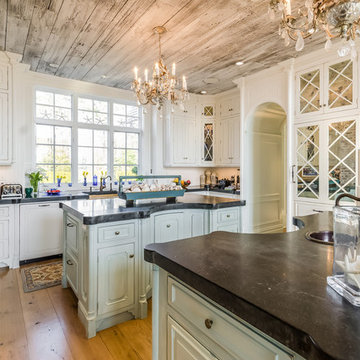
Photo of a large traditional u-shaped eat-in kitchen in Boston with a farmhouse sink, recessed-panel cabinets, medium hardwood floors, multiple islands, white cabinets, concrete benchtops, brown floor and black benchtop.
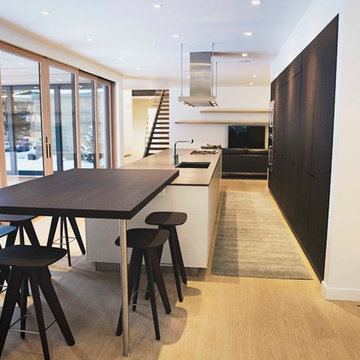
with Lloyd Architects
Mid-sized modern galley separate kitchen in Salt Lake City with an undermount sink, flat-panel cabinets, black cabinets, concrete benchtops, stainless steel appliances, light hardwood floors, multiple islands and brown floor.
Mid-sized modern galley separate kitchen in Salt Lake City with an undermount sink, flat-panel cabinets, black cabinets, concrete benchtops, stainless steel appliances, light hardwood floors, multiple islands and brown floor.
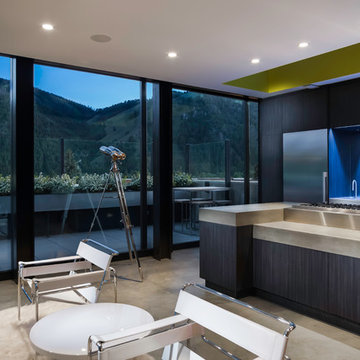
Gabe Border Photography
Design ideas for a modern galley open plan kitchen in Boise with an undermount sink, flat-panel cabinets, black cabinets, concrete benchtops, mirror splashback, stainless steel appliances, concrete floors and multiple islands.
Design ideas for a modern galley open plan kitchen in Boise with an undermount sink, flat-panel cabinets, black cabinets, concrete benchtops, mirror splashback, stainless steel appliances, concrete floors and multiple islands.
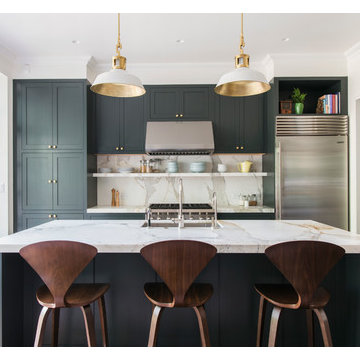
Our clients and their three teenage kids had outgrown the footprint of their existing home and felt they needed some space to spread out. They came in with a couple of sets of drawings from different architects that were not quite what they were looking for, so we set out to really listen and try to provide a design that would meet their objectives given what the space could offer.
We started by agreeing that a bump out was the best way to go and then decided on the size and the floor plan locations of the mudroom, powder room and butler pantry which were all part of the project. We also planned for an eat-in banquette that is neatly tucked into the corner and surrounded by windows providing a lovely spot for daily meals.
The kitchen itself is L-shaped with the refrigerator and range along one wall, and the new sink along the exterior wall with a large window overlooking the backyard. A large island, with seating for five, houses a prep sink and microwave. A new opening space between the kitchen and dining room includes a butler pantry/bar in one section and a large kitchen pantry in the other. Through the door to the left of the main sink is access to the new mudroom and powder room and existing attached garage.
White inset cabinets, quartzite countertops, subway tile and nickel accents provide a traditional feel. The gray island is a needed contrast to the dark wood flooring. Last but not least, professional appliances provide the tools of the trade needed to make this one hardworking kitchen.
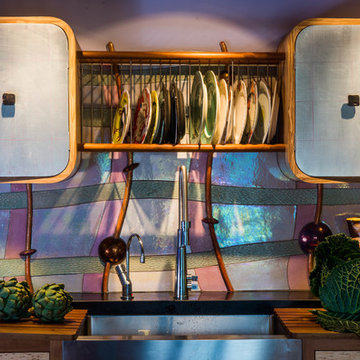
Designer Johnny Grey ingeniously created two countertops at different heights - one for drainage and one for food prep. A large curved stainless steel Belfast sink sits between. The splashback, commissioned from tile maker Alex Zdankowicz, forms an integral part of the design. He used an iridescent, pearl lustreware glaze to add interest and reflect light. The pair of wall cabinets were designed to fit perfectly with the aesthetic of the tiles.
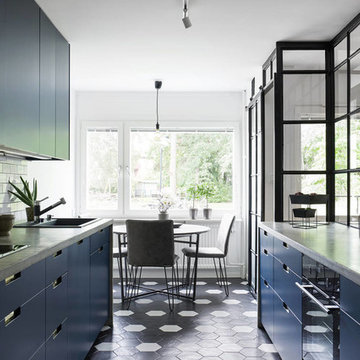
Lägenhet som uppdaterats med modern industriinteriör i öppen planlösning med inslag av exklusiva material skapar en dynamisk och levande helhet.
På fotot syns köket med dess betongbänkskivor, gråblå fronter och klinkergolv i klassiskt Barcelonamönster. Mot vardagsrum syns industriglasparti med industriskjutdörr. Köket med dess stora arbetsytor är idealiskt för matlagning. Mot fönstret finns plats för matbord för familjen.
Foton ägs av Urban By Esny
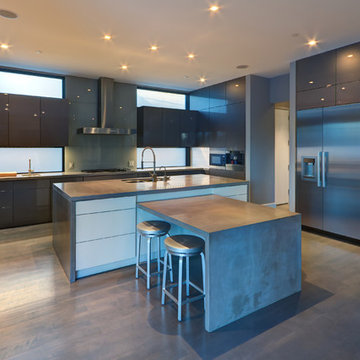
This is an example of a large modern u-shaped open plan kitchen in DC Metro with flat-panel cabinets, grey cabinets, concrete benchtops, stainless steel appliances, medium hardwood floors and multiple islands.
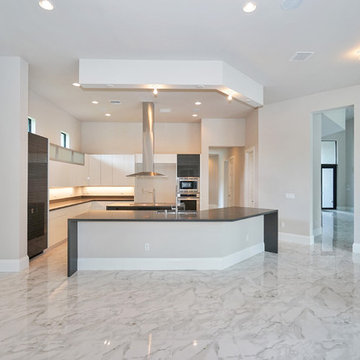
This is an example of a large contemporary l-shaped open plan kitchen in Miami with an undermount sink, flat-panel cabinets, white cabinets, concrete benchtops, beige splashback, stainless steel appliances, marble floors, multiple islands and white floor.
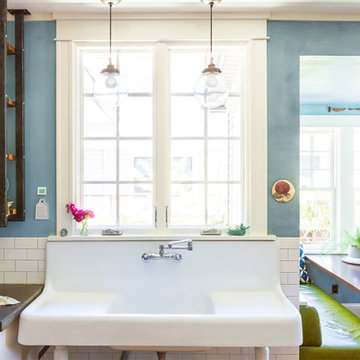
Inspiration for the kitchen remodel was drawn from our client’s eclectic, cosmopolitan style and the industrial 1920s. A staircase was removed to enlarge the space. There is a farm style sink, custom-made open shelving with steel frames and reclaimed wood are practical and show off favorite serve-ware. In the new kitchen nook, a custom table with a brass leg is surrounded by cozy upholstered benches.
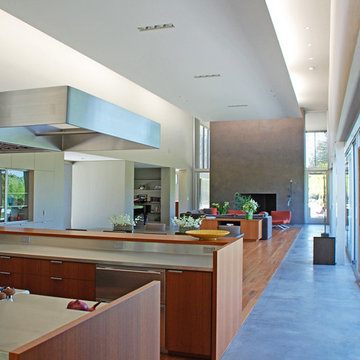
Regan Bice Architects
Inspiration for a large modern single-wall open plan kitchen in San Francisco with an undermount sink, flat-panel cabinets, dark wood cabinets, concrete benchtops, stainless steel appliances, dark hardwood floors, multiple islands and brown floor.
Inspiration for a large modern single-wall open plan kitchen in San Francisco with an undermount sink, flat-panel cabinets, dark wood cabinets, concrete benchtops, stainless steel appliances, dark hardwood floors, multiple islands and brown floor.
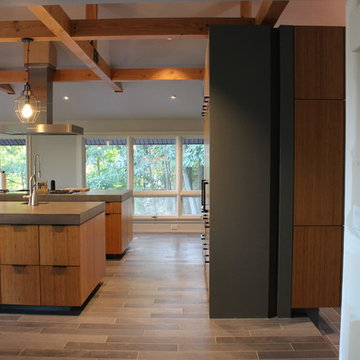
This is an example of a large modern single-wall eat-in kitchen in New York with an undermount sink, flat-panel cabinets, light wood cabinets, concrete benchtops, beige splashback, ceramic floors, multiple islands and stainless steel appliances.
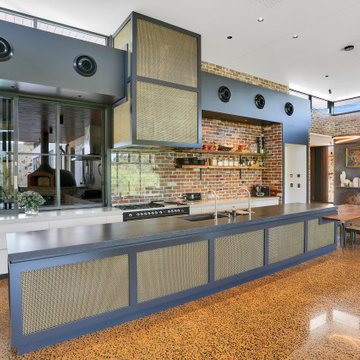
We were commissioned to create a contemporary single-storey dwelling with four bedrooms, three main living spaces, gym and enough car spaces for up to 8 vehicles/workshop.
Due to the slope of the land the 8 vehicle garage/workshop was placed in a basement level which also contained a bathroom and internal lift shaft for transporting groceries and luggage.
The owners had a lovely northerly aspect to the front of home and their preference was to have warm bedrooms in winter and cooler living spaces in summer. So the bedrooms were placed at the front of the house being true north and the livings areas in the southern space. All living spaces have east and west glazing to achieve some sun in winter.
Being on a 3 acre parcel of land and being surrounded by acreage properties, the rear of the home had magical vista views especially to the east and across the pastured fields and it was imperative to take in these wonderful views and outlook.
We were very fortunate the owners provided complete freedom in the design, including the exterior finish. We had previously worked with the owners on their first home in Dural which gave them complete trust in our design ability to take this home. They also hired the services of a interior designer to complete the internal spaces selection of lighting and furniture.
The owners were truly a pleasure to design for, they knew exactly what they wanted and made my design process very smooth. Hornsby Council approved the application within 8 weeks with no neighbor objections. The project manager was as passionate about the outcome as I was and made the building process uncomplicated and headache free.
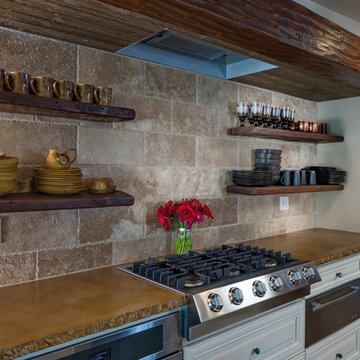
Kurt Munger
Inspiration for a mid-sized country single-wall eat-in kitchen in Phoenix with a farmhouse sink, raised-panel cabinets, white cabinets, concrete benchtops, beige splashback, stone tile splashback, stainless steel appliances, porcelain floors and multiple islands.
Inspiration for a mid-sized country single-wall eat-in kitchen in Phoenix with a farmhouse sink, raised-panel cabinets, white cabinets, concrete benchtops, beige splashback, stone tile splashback, stainless steel appliances, porcelain floors and multiple islands.
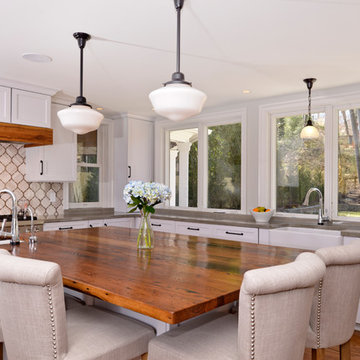
June Stanich
Design ideas for a large transitional u-shaped eat-in kitchen in DC Metro with a farmhouse sink, shaker cabinets, white cabinets, concrete benchtops, beige splashback, stone tile splashback, stainless steel appliances, medium hardwood floors and multiple islands.
Design ideas for a large transitional u-shaped eat-in kitchen in DC Metro with a farmhouse sink, shaker cabinets, white cabinets, concrete benchtops, beige splashback, stone tile splashback, stainless steel appliances, medium hardwood floors and multiple islands.
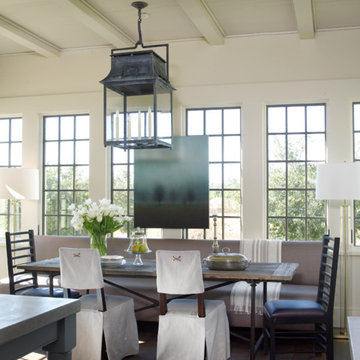
Just off the kitchen, a bright breakfast area.
Large traditional eat-in kitchen in Houston with an undermount sink, blue cabinets, concrete benchtops, brick splashback, stainless steel appliances, dark hardwood floors, multiple islands and brown floor.
Large traditional eat-in kitchen in Houston with an undermount sink, blue cabinets, concrete benchtops, brick splashback, stainless steel appliances, dark hardwood floors, multiple islands and brown floor.
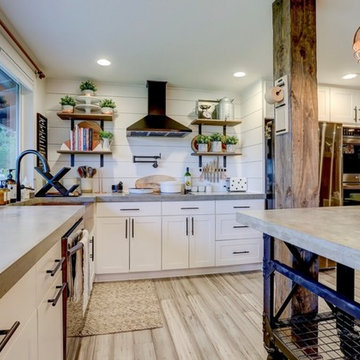
This is an example of a mid-sized country l-shaped eat-in kitchen in Portland with a farmhouse sink, concrete benchtops, stainless steel appliances, multiple islands and grey benchtop.
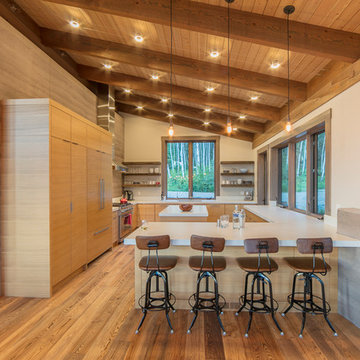
Tim Stone
This is an example of a mid-sized contemporary u-shaped open plan kitchen in Denver with an undermount sink, flat-panel cabinets, light wood cabinets, concrete benchtops, beige splashback, cement tile splashback, stainless steel appliances, light hardwood floors, multiple islands and brown floor.
This is an example of a mid-sized contemporary u-shaped open plan kitchen in Denver with an undermount sink, flat-panel cabinets, light wood cabinets, concrete benchtops, beige splashback, cement tile splashback, stainless steel appliances, light hardwood floors, multiple islands and brown floor.
Kitchen with Concrete Benchtops and multiple Islands Design Ideas
4