Kitchen with Concrete Benchtops and no Island Design Ideas
Refine by:
Budget
Sort by:Popular Today
41 - 60 of 1,316 photos
Item 1 of 3
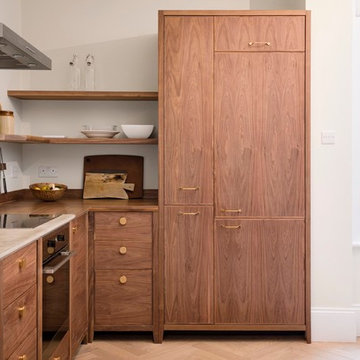
Rob Vanderplank
Design ideas for a small modern l-shaped eat-in kitchen in London with a drop-in sink, flat-panel cabinets, dark wood cabinets, concrete benchtops, grey splashback, glass sheet splashback, stainless steel appliances, light hardwood floors, no island, beige floor and grey benchtop.
Design ideas for a small modern l-shaped eat-in kitchen in London with a drop-in sink, flat-panel cabinets, dark wood cabinets, concrete benchtops, grey splashback, glass sheet splashback, stainless steel appliances, light hardwood floors, no island, beige floor and grey benchtop.
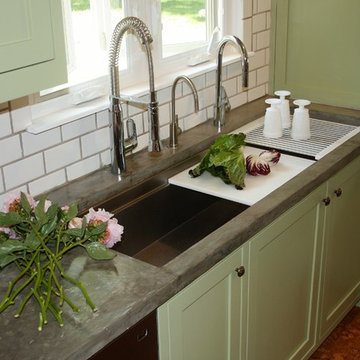
Alise O'Brian Photography
This is an example of a mid-sized country l-shaped separate kitchen in St Louis with a farmhouse sink, shaker cabinets, green cabinets, concrete benchtops, white splashback, subway tile splashback, black appliances, cork floors, no island and brown floor.
This is an example of a mid-sized country l-shaped separate kitchen in St Louis with a farmhouse sink, shaker cabinets, green cabinets, concrete benchtops, white splashback, subway tile splashback, black appliances, cork floors, no island and brown floor.
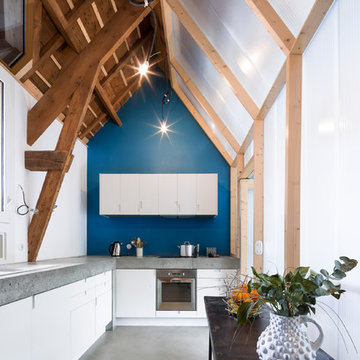
pascal leopold
Design ideas for a mid-sized contemporary l-shaped eat-in kitchen in Brest with a drop-in sink, flat-panel cabinets, white cabinets, stainless steel appliances, concrete floors, concrete benchtops, blue splashback and no island.
Design ideas for a mid-sized contemporary l-shaped eat-in kitchen in Brest with a drop-in sink, flat-panel cabinets, white cabinets, stainless steel appliances, concrete floors, concrete benchtops, blue splashback and no island.
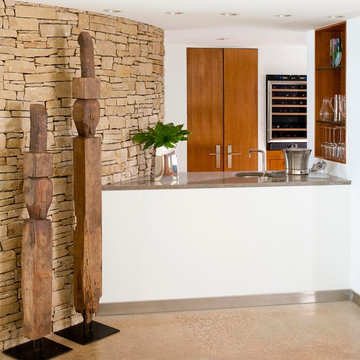
Danny Piassick
Photo of a mid-sized midcentury galley kitchen pantry in Dallas with an undermount sink, flat-panel cabinets, medium wood cabinets, stainless steel appliances, concrete floors, no island, concrete benchtops and grey floor.
Photo of a mid-sized midcentury galley kitchen pantry in Dallas with an undermount sink, flat-panel cabinets, medium wood cabinets, stainless steel appliances, concrete floors, no island, concrete benchtops and grey floor.
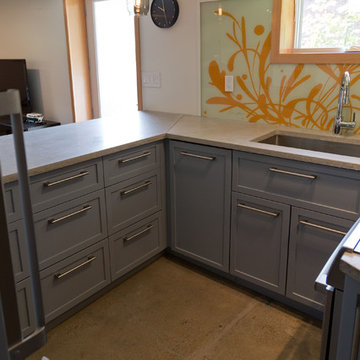
Sung Kokko Photo
Inspiration for a small modern u-shaped eat-in kitchen in Portland with an undermount sink, shaker cabinets, grey cabinets, concrete benchtops, multi-coloured splashback, glass sheet splashback, stainless steel appliances, concrete floors, no island, grey floor and grey benchtop.
Inspiration for a small modern u-shaped eat-in kitchen in Portland with an undermount sink, shaker cabinets, grey cabinets, concrete benchtops, multi-coloured splashback, glass sheet splashback, stainless steel appliances, concrete floors, no island, grey floor and grey benchtop.
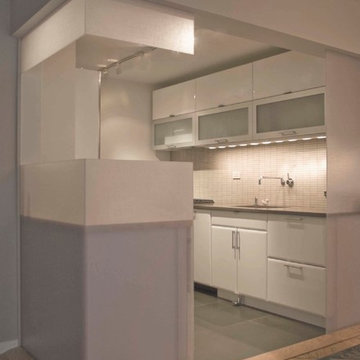
Inspiration for a small modern galley kitchen in New York with an undermount sink, panelled appliances, concrete floors, grey floor, flat-panel cabinets, white cabinets, concrete benchtops, beige splashback, no island and grey benchtop.
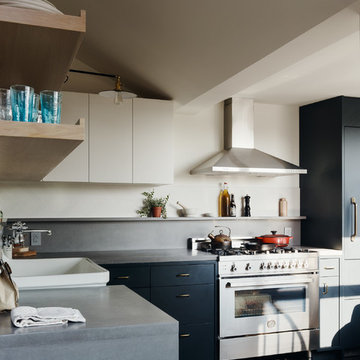
Joe Fletcher
Design ideas for a mid-sized contemporary single-wall open plan kitchen in New York with flat-panel cabinets, blue cabinets, concrete benchtops, grey splashback, stone slab splashback, stainless steel appliances, a farmhouse sink and no island.
Design ideas for a mid-sized contemporary single-wall open plan kitchen in New York with flat-panel cabinets, blue cabinets, concrete benchtops, grey splashback, stone slab splashback, stainless steel appliances, a farmhouse sink and no island.
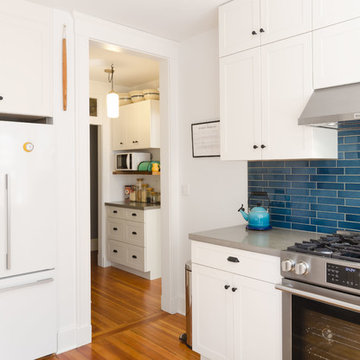
This gut renovation was a collaboration between the homeowners and Bailey•Davol•Studio•Build. Kitchen and pantry features included cabinets, tile backsplash, concrete counters, lighting, plumbing and flooring. Photos by Tamara Flanagan Photography
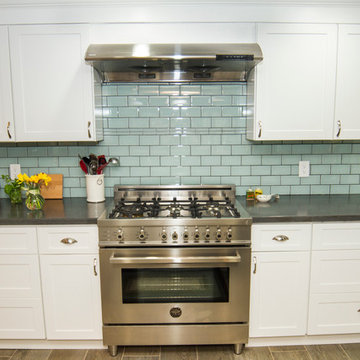
The best kitchen showroom in your area may be closer closer than you think. The four designers there are some of the most experienced award winning kitchen designers in the Delaware Valley. They design in and sell 6 national cabinet lines. And their pricing for cabinetry is slightly less than at home centers in apples to apples comparisons. Where is this kitchen showroom and how come you don’t remember seeing it when it is so close by? It’s in your own home!
Main Line Kitchen Design brings all the same samples you select from when you travel to other showrooms to your home. We make design changes on our laptops in 20-20 CAD with you present usually in the very kitchen being renovated. Understanding what designs will look like and how sample kitchen cabinets, doors, and finishes will look in your home is easy when you are standing in the very room being renovated. Design changes can be emailed to you to print out and discuss with friends and family if you choose. Best of all our design time is free since it is incorporated into the very competitive pricing of your cabinetry when you purchase a kitchen from Main Line Kitchen Design.
Finally there is a kitchen business model and design team that carries the highest quality cabinetry, is experienced, convenient, and reasonably priced. Call us today and find out why we get the best reviews on the internet or Google us and check. We look forward to working with you.
As our company tag line says:
“The world of kitchen design is changing…”
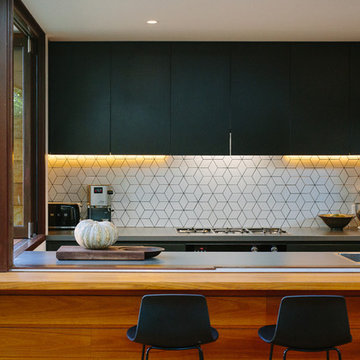
Ann-Louise Buck
Mid-sized contemporary u-shaped open plan kitchen in Sydney with an integrated sink, flat-panel cabinets, black cabinets, concrete benchtops, white splashback, medium hardwood floors and no island.
Mid-sized contemporary u-shaped open plan kitchen in Sydney with an integrated sink, flat-panel cabinets, black cabinets, concrete benchtops, white splashback, medium hardwood floors and no island.
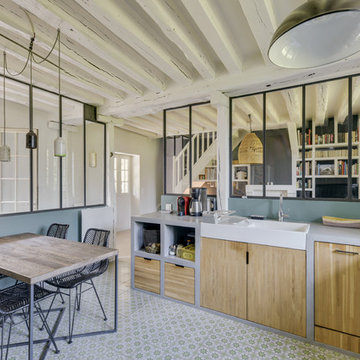
Frédéric Bali
This is an example of a large industrial l-shaped separate kitchen in Paris with a farmhouse sink, open cabinets, light wood cabinets, concrete benchtops, green splashback, black appliances, cement tiles, no island, green floor and grey benchtop.
This is an example of a large industrial l-shaped separate kitchen in Paris with a farmhouse sink, open cabinets, light wood cabinets, concrete benchtops, green splashback, black appliances, cement tiles, no island, green floor and grey benchtop.
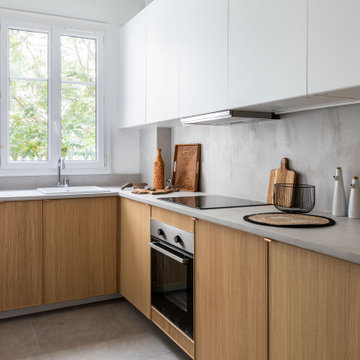
This is an example of a contemporary l-shaped separate kitchen in Paris with a drop-in sink, beaded inset cabinets, medium wood cabinets, concrete benchtops, grey splashback, panelled appliances, concrete floors, no island, grey floor and grey benchtop.
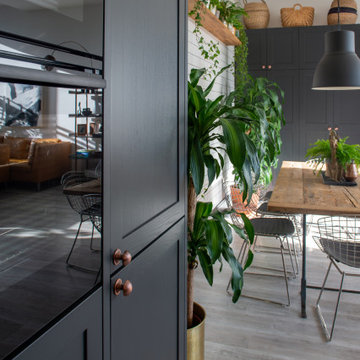
Design ideas for a mid-sized transitional u-shaped open plan kitchen in Cornwall with a drop-in sink, shaker cabinets, grey cabinets, concrete benchtops, white splashback, glass tile splashback, black appliances, laminate floors, no island and white benchtop.
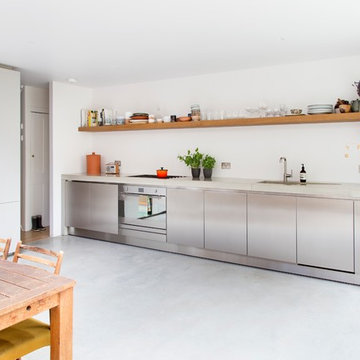
working according to the brief and specification of Architect - Michel Schranz, we installed a polished concrete worktop with an under mounted sink and recessed drain, as well as a sunken gas hob, creating a sleek finish to this contemporary kitchen. Stainless steel cabinetry complements the worktop.
We fitted a bespoke shelf (solid oak) with an overall length of over 5 meters, providing warmth to the space.
Photo credit: David Giles
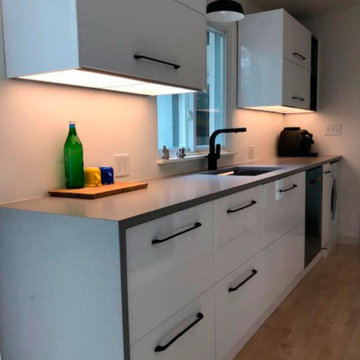
And finding a balance with the style and efficiency they wanted was crucial.
“We wanted to be able to use the space (prep, cook, clean) without interference from family members in this walk-through galley kitchen. At the same time, we wanted to keep the aesthetic light, airy, clean, and minimal, almost making the kitchen cabinets disappear,” Alexandra says.
She concludes: “Overall, we thought that by choosing IKEA cabinets we would end up with a highly functional kitchen that would fit our design requirements, our budget, and our time frame.”
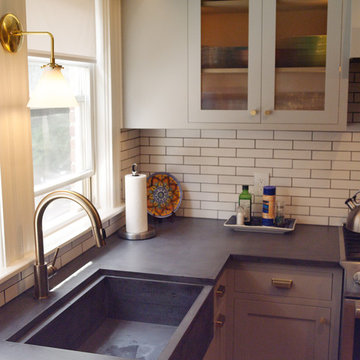
Small u-shaped eat-in kitchen in Boston with a farmhouse sink, shaker cabinets, grey cabinets, concrete benchtops, white splashback, subway tile splashback, stainless steel appliances, medium hardwood floors, no island, brown floor and grey benchtop.
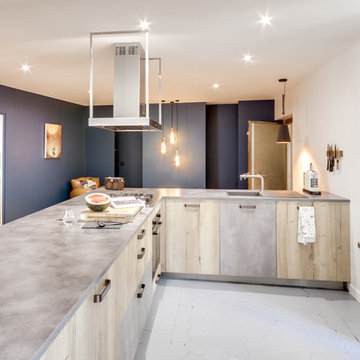
Shoootin
This is an example of a large contemporary l-shaped eat-in kitchen in Paris with an undermount sink, beaded inset cabinets, light wood cabinets, concrete benchtops, terra-cotta floors, no island, grey floor and grey benchtop.
This is an example of a large contemporary l-shaped eat-in kitchen in Paris with an undermount sink, beaded inset cabinets, light wood cabinets, concrete benchtops, terra-cotta floors, no island, grey floor and grey benchtop.
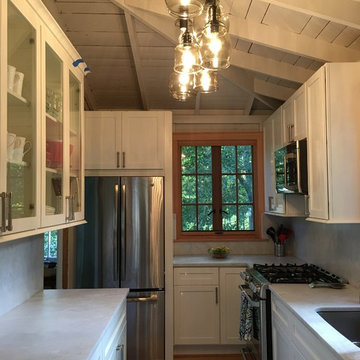
Design ideas for a small country u-shaped separate kitchen in New York with a double-bowl sink, recessed-panel cabinets, white cabinets, concrete benchtops, grey splashback, cement tile splashback, stainless steel appliances, medium hardwood floors and no island.
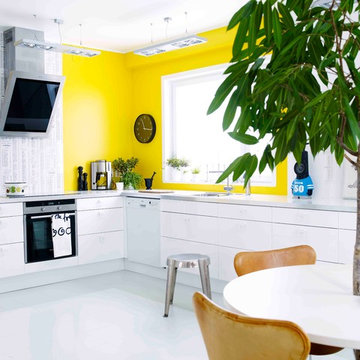
This is an example of a mid-sized contemporary l-shaped eat-in kitchen in Stockholm with a single-bowl sink, flat-panel cabinets, white cabinets, concrete benchtops, stainless steel appliances and no island.
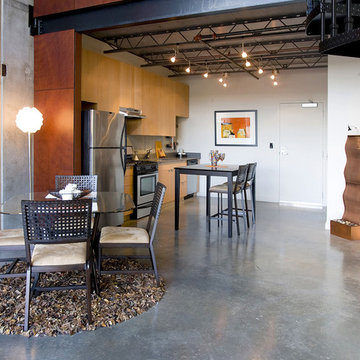
This is the model unit for modern live-work lofts. The loft features 23 foot high ceilings, a spiral staircase, and an open bedroom mezzanine.
This is an example of a mid-sized industrial single-wall eat-in kitchen in Portland with flat-panel cabinets, medium wood cabinets, stainless steel appliances, an undermount sink, concrete benchtops, concrete floors, no island and grey floor.
This is an example of a mid-sized industrial single-wall eat-in kitchen in Portland with flat-panel cabinets, medium wood cabinets, stainless steel appliances, an undermount sink, concrete benchtops, concrete floors, no island and grey floor.
Kitchen with Concrete Benchtops and no Island Design Ideas
3