Kitchen with Concrete Benchtops and Painted Wood Floors Design Ideas
Refine by:
Budget
Sort by:Popular Today
21 - 40 of 85 photos
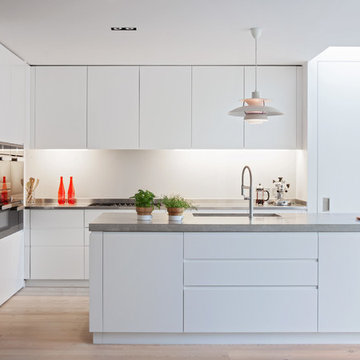
Gianluca Maver
Design ideas for a mid-sized contemporary single-wall eat-in kitchen in London with an integrated sink, flat-panel cabinets, white cabinets, concrete benchtops, white splashback, glass sheet splashback, panelled appliances, painted wood floors and with island.
Design ideas for a mid-sized contemporary single-wall eat-in kitchen in London with an integrated sink, flat-panel cabinets, white cabinets, concrete benchtops, white splashback, glass sheet splashback, panelled appliances, painted wood floors and with island.
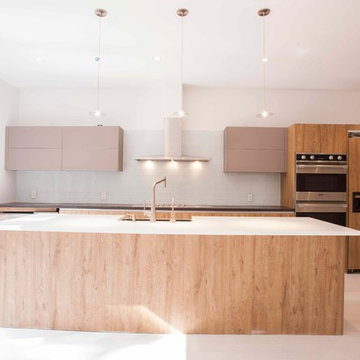
Custom Pedini kitchen with custom made concrete counter-top and stainless steel appliances.
Inspiration for an expansive modern single-wall eat-in kitchen in New York with a farmhouse sink, glass-front cabinets, light wood cabinets, concrete benchtops, white splashback, glass tile splashback, stainless steel appliances, painted wood floors and with island.
Inspiration for an expansive modern single-wall eat-in kitchen in New York with a farmhouse sink, glass-front cabinets, light wood cabinets, concrete benchtops, white splashback, glass tile splashback, stainless steel appliances, painted wood floors and with island.
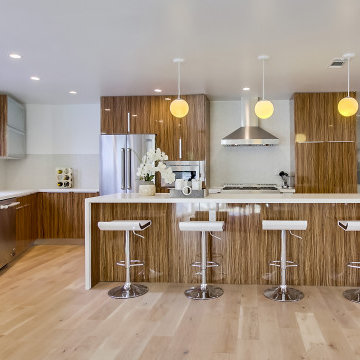
Custom kitchen cabinets for Thousand Oaks kitchen remodel.
Large eclectic u-shaped kitchen in Los Angeles with a double-bowl sink, glass-front cabinets, dark wood cabinets, concrete benchtops, multi-coloured splashback, ceramic splashback, stainless steel appliances, painted wood floors, with island, beige floor and white benchtop.
Large eclectic u-shaped kitchen in Los Angeles with a double-bowl sink, glass-front cabinets, dark wood cabinets, concrete benchtops, multi-coloured splashback, ceramic splashback, stainless steel appliances, painted wood floors, with island, beige floor and white benchtop.
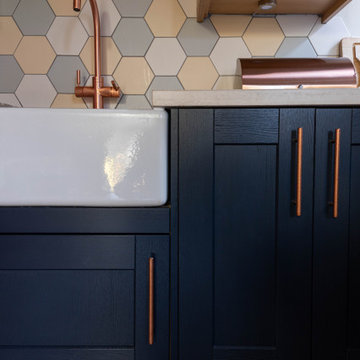
used standard units and gave them a twist with court and copper accents
Inspiration for a mid-sized eclectic u-shaped eat-in kitchen in Glasgow with a farmhouse sink, shaker cabinets, blue cabinets, concrete benchtops, beige splashback, porcelain splashback, stainless steel appliances, painted wood floors, a peninsula, white floor and white benchtop.
Inspiration for a mid-sized eclectic u-shaped eat-in kitchen in Glasgow with a farmhouse sink, shaker cabinets, blue cabinets, concrete benchtops, beige splashback, porcelain splashback, stainless steel appliances, painted wood floors, a peninsula, white floor and white benchtop.
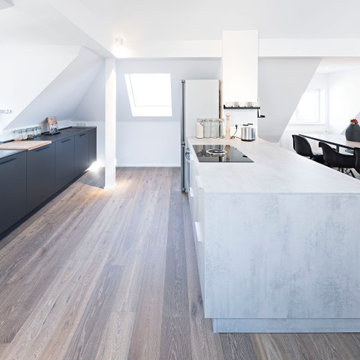
Grosse offene sehr helle Kueche
This is an example of a large contemporary galley open plan kitchen in Munich with a drop-in sink, flat-panel cabinets, grey cabinets, concrete benchtops, stainless steel appliances, painted wood floors, with island and grey benchtop.
This is an example of a large contemporary galley open plan kitchen in Munich with a drop-in sink, flat-panel cabinets, grey cabinets, concrete benchtops, stainless steel appliances, painted wood floors, with island and grey benchtop.
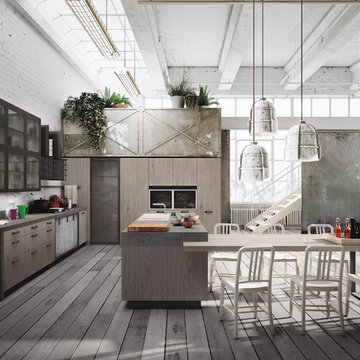
Inspiration for a mid-sized industrial l-shaped open plan kitchen in Marseille with an integrated sink, glass-front cabinets, light wood cabinets, concrete benchtops, grey splashback, cement tile splashback, black appliances, painted wood floors and with island.
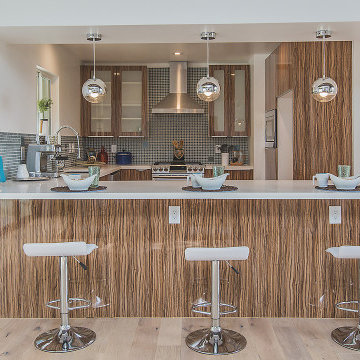
Finished kitchen remodel for Thousand Oaks home.
Inspiration for a large eclectic u-shaped kitchen in Los Angeles with a double-bowl sink, flat-panel cabinets, dark wood cabinets, concrete benchtops, multi-coloured splashback, ceramic splashback, stainless steel appliances, painted wood floors, no island, beige floor and white benchtop.
Inspiration for a large eclectic u-shaped kitchen in Los Angeles with a double-bowl sink, flat-panel cabinets, dark wood cabinets, concrete benchtops, multi-coloured splashback, ceramic splashback, stainless steel appliances, painted wood floors, no island, beige floor and white benchtop.
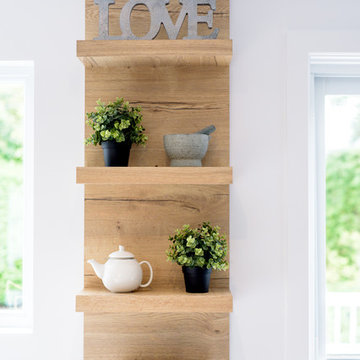
Inspiration for a mid-sized modern l-shaped eat-in kitchen in Montreal with an undermount sink, flat-panel cabinets, white cabinets, concrete benchtops, stainless steel appliances, painted wood floors, with island and grey floor.
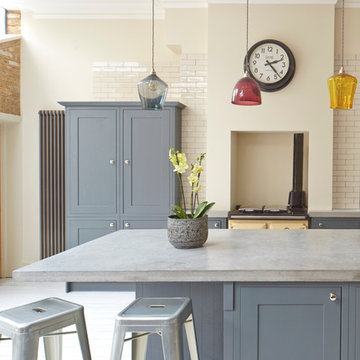
Photos: David Parmiter
Design ideas for a large transitional l-shaped open plan kitchen in London with a farmhouse sink, shaker cabinets, blue cabinets, concrete benchtops, white splashback, subway tile splashback, panelled appliances, painted wood floors and a peninsula.
Design ideas for a large transitional l-shaped open plan kitchen in London with a farmhouse sink, shaker cabinets, blue cabinets, concrete benchtops, white splashback, subway tile splashback, panelled appliances, painted wood floors and a peninsula.
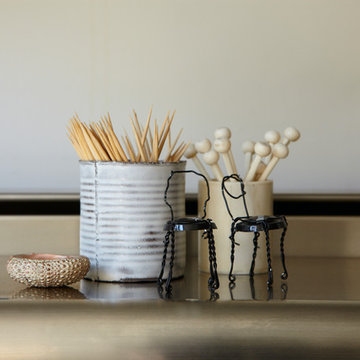
Graham Atkins-Hughes
Mid-sized beach style u-shaped open plan kitchen in New York with an undermount sink, open cabinets, white cabinets, concrete benchtops, metallic splashback, metal splashback, stainless steel appliances, painted wood floors, with island, white floor and grey benchtop.
Mid-sized beach style u-shaped open plan kitchen in New York with an undermount sink, open cabinets, white cabinets, concrete benchtops, metallic splashback, metal splashback, stainless steel appliances, painted wood floors, with island, white floor and grey benchtop.
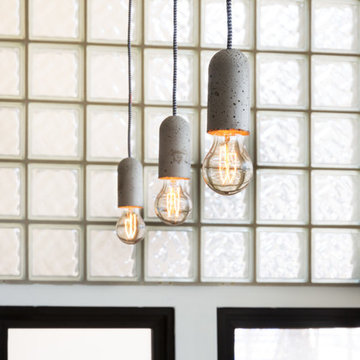
The concrete pendants over the island offer functional lighting and emphasise the industrial nature of the flat.
Design ideas for an industrial eat-in kitchen in London with an integrated sink, flat-panel cabinets, white cabinets, concrete benchtops, grey splashback, stone slab splashback, stainless steel appliances, painted wood floors and with island.
Design ideas for an industrial eat-in kitchen in London with an integrated sink, flat-panel cabinets, white cabinets, concrete benchtops, grey splashback, stone slab splashback, stainless steel appliances, painted wood floors and with island.
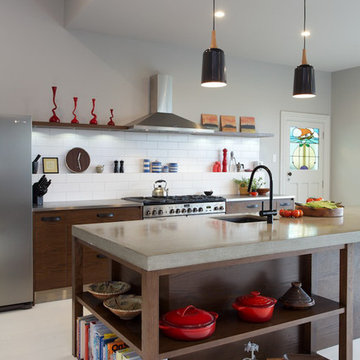
Designer: Natalie Du Bois
Photographer: Jamie Cobel
Eclectic galley eat-in kitchen in Auckland with an undermount sink, flat-panel cabinets, medium wood cabinets, concrete benchtops, white splashback, subway tile splashback, stainless steel appliances, painted wood floors and with island.
Eclectic galley eat-in kitchen in Auckland with an undermount sink, flat-panel cabinets, medium wood cabinets, concrete benchtops, white splashback, subway tile splashback, stainless steel appliances, painted wood floors and with island.
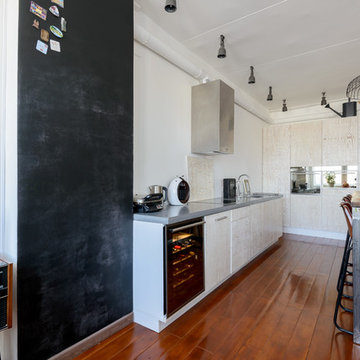
Интерьер - Happy House Architecture&Design
Фото - Виталий Иванов
Photo of a large contemporary l-shaped open plan kitchen in Novosibirsk with flat-panel cabinets, white cabinets, concrete benchtops and painted wood floors.
Photo of a large contemporary l-shaped open plan kitchen in Novosibirsk with flat-panel cabinets, white cabinets, concrete benchtops and painted wood floors.
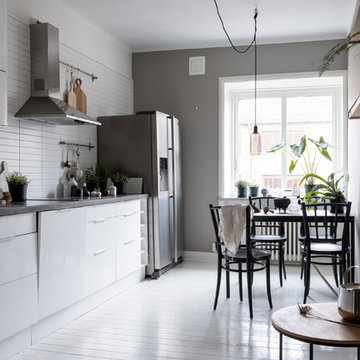
Bjurfors.se/SE360
Photo of a large scandinavian single-wall eat-in kitchen in Gothenburg with flat-panel cabinets, white cabinets, concrete benchtops, white splashback, painted wood floors, no island and white floor.
Photo of a large scandinavian single-wall eat-in kitchen in Gothenburg with flat-panel cabinets, white cabinets, concrete benchtops, white splashback, painted wood floors, no island and white floor.
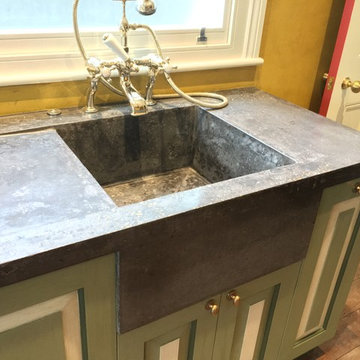
Junior Phipps
Inspiration for a mid-sized traditional open plan kitchen in London with an integrated sink, beaded inset cabinets, green cabinets, concrete benchtops, yellow splashback, panelled appliances and painted wood floors.
Inspiration for a mid-sized traditional open plan kitchen in London with an integrated sink, beaded inset cabinets, green cabinets, concrete benchtops, yellow splashback, panelled appliances and painted wood floors.
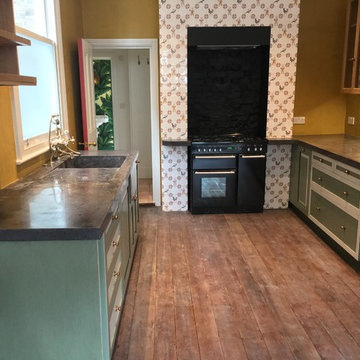
Junior Phipps
This is an example of a mid-sized traditional open plan kitchen in London with an integrated sink, beaded inset cabinets, green cabinets, concrete benchtops, yellow splashback, panelled appliances and painted wood floors.
This is an example of a mid-sized traditional open plan kitchen in London with an integrated sink, beaded inset cabinets, green cabinets, concrete benchtops, yellow splashback, panelled appliances and painted wood floors.
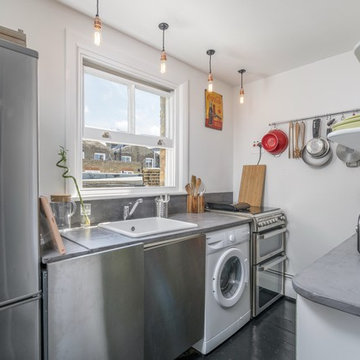
Design ideas for a small transitional galley separate kitchen in London with a farmhouse sink, flat-panel cabinets, stainless steel cabinets, concrete benchtops, grey splashback, cement tile splashback, stainless steel appliances, painted wood floors and no island.
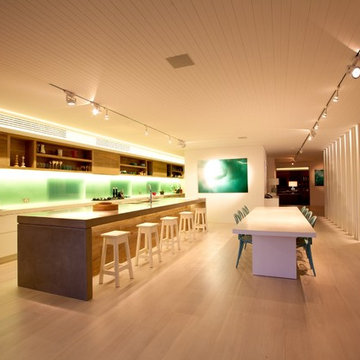
Design ideas for a large beach style galley eat-in kitchen in Sydney with a double-bowl sink, flat-panel cabinets, medium wood cabinets, concrete benchtops, blue splashback, glass sheet splashback, panelled appliances, painted wood floors and with island.
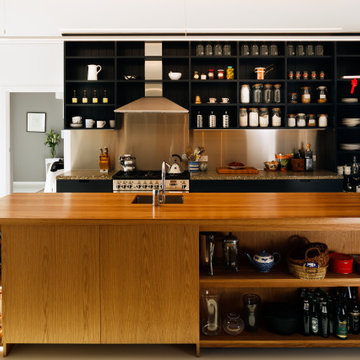
Hand crafted contemporary kitchen. Rear shelving and cupboards are hand painted in blue/black. Kitchen Island is crafted in American Oak with an oil finish.
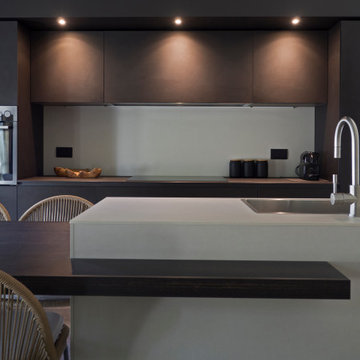
Questa immobile è stato studiato nel minimo dettaglio, in base alle richieste del nostro cliente. Abbiamo deciso di mostrare la zona cucina, parte fulcro di tutto l'ambiente
Kitchen with Concrete Benchtops and Painted Wood Floors Design Ideas
2