Kitchen with Concrete Benchtops and Quartz Benchtops Design Ideas
Refine by:
Budget
Sort by:Popular Today
141 - 160 of 372,485 photos
Item 1 of 3

Contemporary open plan kitchen in San Francisco with an undermount sink, shaker cabinets, white cabinets, quartz benchtops, multi-coloured splashback, stainless steel appliances, dark hardwood floors, with island, brown floor and white benchtop.

Photo of a mid-sized midcentury u-shaped eat-in kitchen in Minneapolis with a double-bowl sink, flat-panel cabinets, grey cabinets, quartz benchtops, grey splashback, stainless steel appliances, medium hardwood floors, with island and white benchtop.

Photo of a midcentury l-shaped eat-in kitchen in Portland with a drop-in sink, medium wood cabinets, quartz benchtops, white splashback, subway tile splashback, stainless steel appliances, light hardwood floors, with island, white benchtop, exposed beam, flat-panel cabinets and brown floor.
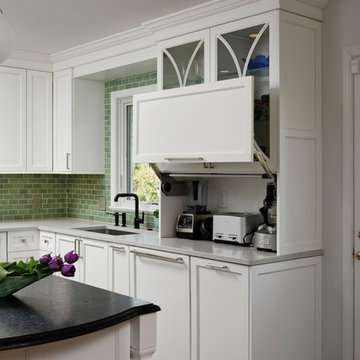
Vertical Lift Appliance Garage In Open Position
Photo of a mid-sized transitional kitchen in DC Metro with a single-bowl sink, white cabinets, quartz benchtops, green splashback, ceramic splashback, stainless steel appliances, porcelain floors, with island, brown floor, white benchtop and recessed-panel cabinets.
Photo of a mid-sized transitional kitchen in DC Metro with a single-bowl sink, white cabinets, quartz benchtops, green splashback, ceramic splashback, stainless steel appliances, porcelain floors, with island, brown floor, white benchtop and recessed-panel cabinets.

Creating a space to entertain was the top priority in this Mukwonago kitchen remodel. The homeowners wanted seating and counter space for hosting parties and watching sports. By opening the dining room wall, we extended the kitchen area. We added an island and custom designed furniture-style bar cabinet with retractable pocket doors. A new awning window overlooks the backyard and brings in natural light. Many in-cabinet storage features keep this kitchen neat and organized.
Bar Cabinet
The furniture-style bar cabinet has retractable pocket doors and a drop-in quartz counter. The homeowners can entertain in style, leaving the doors open during parties. Guests can grab a glass of wine or make a cocktail right in the cabinet.
Outlet Strips
Outlet strips on the island and peninsula keeps the end panels of the island and peninsula clean. The outlet strips also gives them options for plugging in appliances during parties.
Modern Farmhouse Design
The design of this kitchen is modern farmhouse. The materials, patterns, color and texture define this space. We used shades of golds and grays in the cabinetry, backsplash and hardware. The chevron backsplash and shiplap island adds visual interest.
Custom Cabinetry
This kitchen features frameless custom cabinets with light rail molding. It’s designed to hide the under cabinet lighting and angled plug molding. Putting the outlets under the cabinets keeps the backsplash uninterrupted.
Storage Features
Efficient storage and organization was important to these homeowners.
We opted for deep drawers to allow for easy access to stacks of dishes and bowls.
Under the cooktop, we used custom drawer heights to meet the homeowners’ storage needs.
A third drawer was added next to the spice drawer rollout.
Narrow pullout cabinets on either side of the cooktop for spices and oils.
The pantry rollout by the double oven rotates 90 degrees.
Other Updates
Staircase – We updated the staircase with a barn wood newel post and matte black balusters
Fireplace – We whitewashed the fireplace and added a barn wood mantel and pilasters.
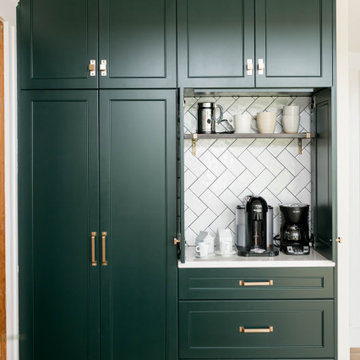
Industrial transitional English style kitchen. The addition and remodeling were designed to keep the outdoors inside. Replaced the uppers and prioritized windows connected to key parts of the backyard and having open shelvings with walnut and brass details.
Custom dark cabinets made locally. Designed to maximize the storage and performance of a growing family and host big gatherings. The large island was a key goal of the homeowners with the abundant seating and the custom booth opposite to the range area. The booth was custom built to match the client's favorite dinner spot. In addition, we created a more New England style mudroom in connection with the patio. And also a full pantry with a coffee station and pocket doors.
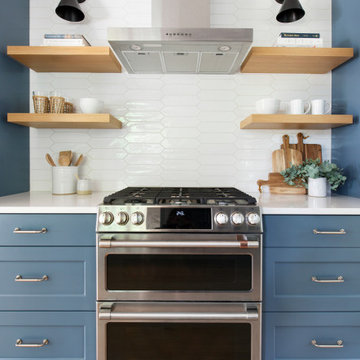
Relocating to Portland, Oregon from California, this young family immediately hired Amy to redesign their newly purchased home to better fit their needs. The project included updating the kitchen, hall bath, and adding an en suite to their master bedroom. Removing a wall between the kitchen and dining allowed for additional counter space and storage along with improved traffic flow and increased natural light to the heart of the home. This galley style kitchen is focused on efficiency and functionality through custom cabinets with a pantry boasting drawer storage topped with quartz slab for durability, pull-out storage accessories throughout, deep drawers, and a quartz topped coffee bar/ buffet facing the dining area. The master bath and hall bath were born out of a single bath and a closet. While modest in size, the bathrooms are filled with functionality and colorful design elements. Durable hex shaped porcelain tiles compliment the blue vanities topped with white quartz countertops. The shower and tub are both tiled in handmade ceramic tiles, bringing much needed texture and movement of light to the space. The hall bath is outfitted with a toe-kick pull-out step for the family’s youngest member!
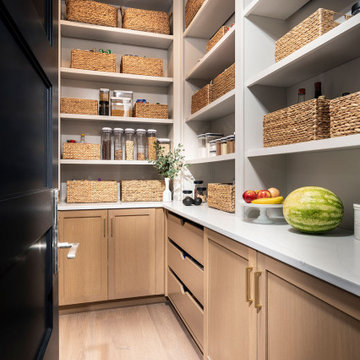
This is an example of a mid-sized modern galley kitchen pantry in Other with a farmhouse sink, light wood cabinets, quartz benchtops, white splashback, marble splashback, stainless steel appliances, light hardwood floors, no island, brown floor, white benchtop and vaulted.
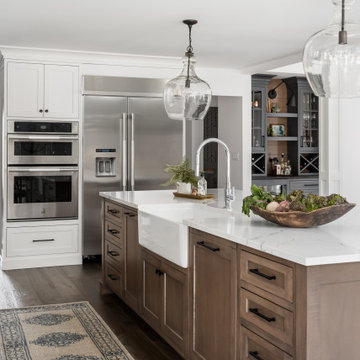
The homeowners wanted to open up their living and kitchen area to create a more open plan. We relocated doors and tore open a wall to make that happen. New cabinetry and floors where installed and the ceiling and fireplace where painted. This home now functions the way it should for this young family!
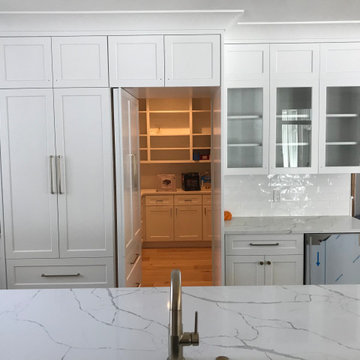
This Butler's Pantry Cabinet & Door was made to look like the adjacent Pantry!
Photo of a large transitional u-shaped kitchen pantry with a farmhouse sink, shaker cabinets, white cabinets, quartz benchtops, stainless steel appliances, light hardwood floors, with island, brown floor and white benchtop.
Photo of a large transitional u-shaped kitchen pantry with a farmhouse sink, shaker cabinets, white cabinets, quartz benchtops, stainless steel appliances, light hardwood floors, with island, brown floor and white benchtop.
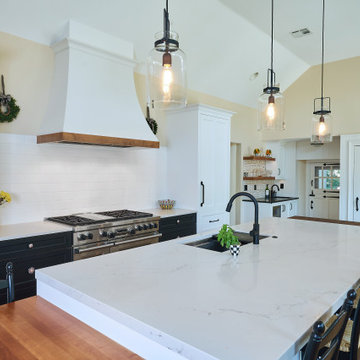
This sun-filled farmhouse kitchen is the focal point of this home’s new addition. The kitchen is white with wood elements, giving it a contemporary feel. From the recessed outlets in the island, to the columns adorning the island, to the hood with walnut trim, to the paneled refrigerator that matches the cabinetry, every detail was customized for the homeowners. The kitchen is anchored by a large island with seating for seven and tons of storage. The island is bookended by additional components topped by walnut butcher block counters. One end serves as a table and the other end is an extra area for food prep and storage. There is also a cutting board integrated into the sink. The white quartz on the island and main kitchen counters and white subway tile backsplash give the kitchen a modern, sleek look. The walnut trim around the hood is a special touch that ties directly into the walnut butcher block counters.
After tearing down this home's existing addition, we set out to create a new addition with a modern farmhouse feel that still blended seamlessly with the original house. The addition includes a kitchen great room, laundry room and sitting room. Outside, we perfectly aligned the cupola on top of the roof, with the upper story windows and those with the lower windows, giving the addition a clean and crisp look. Using granite from Chester County, mica schist stone and hardy plank siding on the exterior walls helped the addition to blend in seamlessly with the original house. Inside, we customized each new space by paying close attention to the little details. Reclaimed wood for the mantle and shelving, sleek and subtle lighting under the reclaimed shelves, unique wall and floor tile, recessed outlets in the island, walnut trim on the hood, paneled appliances, and repeating materials in a symmetrical way work together to give the interior a sophisticated yet comfortable feel.
Rudloff Custom Builders has won Best of Houzz for Customer Service in 2014, 2015 2016, 2017 and 2019. We also were voted Best of Design in 2016, 2017, 2018, 2019 which only 2% of professionals receive. Rudloff Custom Builders has been featured on Houzz in their Kitchen of the Week, What to Know About Using Reclaimed Wood in the Kitchen as well as included in their Bathroom WorkBook article. We are a full service, certified remodeling company that covers all of the Philadelphia suburban area. This business, like most others, developed from a friendship of young entrepreneurs who wanted to make a difference in their clients’ lives, one household at a time. This relationship between partners is much more than a friendship. Edward and Stephen Rudloff are brothers who have renovated and built custom homes together paying close attention to detail. They are carpenters by trade and understand concept and execution. Rudloff Custom Builders will provide services for you with the highest level of professionalism, quality, detail, punctuality and craftsmanship, every step of the way along our journey together.
Specializing in residential construction allows us to connect with our clients early in the design phase to ensure that every detail is captured as you imagined. One stop shopping is essentially what you will receive with Rudloff Custom Builders from design of your project to the construction of your dreams, executed by on-site project managers and skilled craftsmen. Our concept: envision our client’s ideas and make them a reality. Our mission: CREATING LIFETIME RELATIONSHIPS BUILT ON TRUST AND INTEGRITY.
Photo Credit: Linda McManus Images
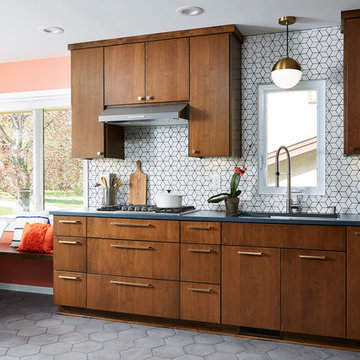
Inspiration for a mid-sized midcentury l-shaped eat-in kitchen in Minneapolis with an undermount sink, flat-panel cabinets, quartz benchtops, white splashback, cement tile splashback, stainless steel appliances, cement tiles, no island, grey floor, black benchtop and dark wood cabinets.
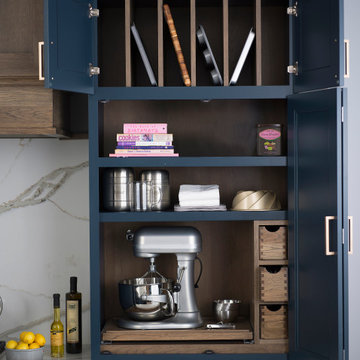
This modern farmhouse kitchen features a beautiful combination of Navy Blue painted and gray stained Hickory cabinets that’s sure to be an eye-catcher. The elegant “Morel” stain blends and harmonizes the natural Hickory wood grain while emphasizing the grain with a subtle gray tone that beautifully coordinated with the cool, deep blue paint.
The “Gale Force” SW 7605 blue paint from Sherwin-Williams is a stunning deep blue paint color that is sophisticated, fun, and creative. It’s a stunning statement-making color that’s sure to be a classic for years to come and represents the latest in color trends. It’s no surprise this beautiful navy blue has been a part of Dura Supreme’s Curated Color Collection for several years, making the top 6 colors for 2017 through 2020.
Beyond the beautiful exterior, there is so much well-thought-out storage and function behind each and every cabinet door. The two beautiful blue countertop towers that frame the modern wood hood and cooktop are two intricately designed larder cabinets built to meet the homeowner’s exact needs.
The larder cabinet on the left is designed as a beverage center with apothecary drawers designed for housing beverage stir sticks, sugar packets, creamers, and other misc. coffee and home bar supplies. A wine glass rack and shelves provides optimal storage for a full collection of glassware while a power supply in the back helps power coffee & espresso (machines, blenders, grinders and other small appliances that could be used for daily beverage creations. The roll-out shelf makes it easier to fill clean and operate each appliance while also making it easy to put away. Pocket doors tuck out of the way and into the cabinet so you can easily leave open for your household or guests to access, but easily shut the cabinet doors and conceal when you’re ready to tidy up.
Beneath the beverage center larder is a drawer designed with 2 layers of multi-tasking storage for utensils and additional beverage supplies storage with space for tea packets, and a full drawer of K-Cup storage. The cabinet below uses powered roll-out shelves to create the perfect breakfast center with power for a toaster and divided storage to organize all the daily fixings and pantry items the household needs for their morning routine.
On the right, the second larder is the ultimate hub and center for the homeowner’s baking tasks. A wide roll-out shelf helps store heavy small appliances like a KitchenAid Mixer while making them easy to use, clean, and put away. Shelves and a set of apothecary drawers help house an assortment of baking tools, ingredients, mixing bowls and cookbooks. Beneath the counter a drawer and a set of roll-out shelves in various heights provides more easy access storage for pantry items, misc. baking accessories, rolling pins, mixing bowls, and more.
The kitchen island provides a large worktop, seating for 3-4 guests, and even more storage! The back of the island includes an appliance lift cabinet used for a sewing machine for the homeowner’s beloved hobby, a deep drawer built for organizing a full collection of dishware, a waste recycling bin, and more!
All and all this kitchen is as functional as it is beautiful!
Request a FREE Dura Supreme Brochure Packet:
http://www.durasupreme.com/request-brochure
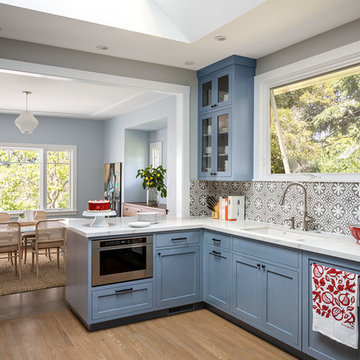
Photo by: Michele Lee Wilson
Design ideas for a transitional l-shaped eat-in kitchen in San Francisco with shaker cabinets, blue cabinets, quartz benchtops, cement tile splashback, white benchtop, an undermount sink, multi-coloured splashback, stainless steel appliances, light hardwood floors, a peninsula and beige floor.
Design ideas for a transitional l-shaped eat-in kitchen in San Francisco with shaker cabinets, blue cabinets, quartz benchtops, cement tile splashback, white benchtop, an undermount sink, multi-coloured splashback, stainless steel appliances, light hardwood floors, a peninsula and beige floor.
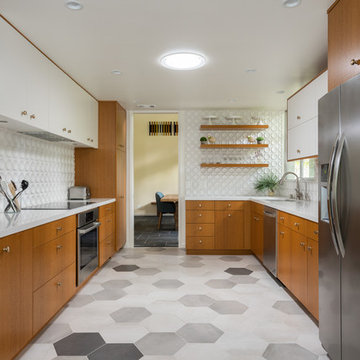
Mid Century Kitchen
Photo of a mid-sized midcentury u-shaped separate kitchen in Los Angeles with an undermount sink, flat-panel cabinets, medium wood cabinets, quartz benchtops, white splashback, porcelain splashback, stainless steel appliances, porcelain floors, white benchtop, no island and grey floor.
Photo of a mid-sized midcentury u-shaped separate kitchen in Los Angeles with an undermount sink, flat-panel cabinets, medium wood cabinets, quartz benchtops, white splashback, porcelain splashback, stainless steel appliances, porcelain floors, white benchtop, no island and grey floor.
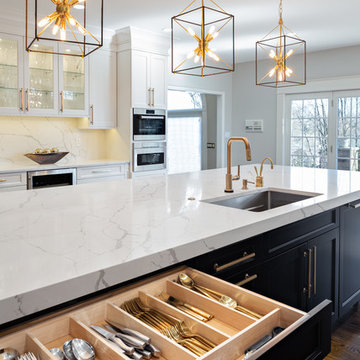
Adding the wood cutlery divider keeps your utensils in one place without all the clutter.
Large transitional u-shaped kitchen in Other with an undermount sink, flat-panel cabinets, white cabinets, quartz benchtops, white splashback, stone slab splashback, stainless steel appliances, dark hardwood floors, with island, brown floor and white benchtop.
Large transitional u-shaped kitchen in Other with an undermount sink, flat-panel cabinets, white cabinets, quartz benchtops, white splashback, stone slab splashback, stainless steel appliances, dark hardwood floors, with island, brown floor and white benchtop.

This is an example of a large country open plan kitchen in Philadelphia with a farmhouse sink, shaker cabinets, quartz benchtops, red splashback, brick splashback, panelled appliances, light hardwood floors, with island, green cabinets, beige floor and white benchtop.
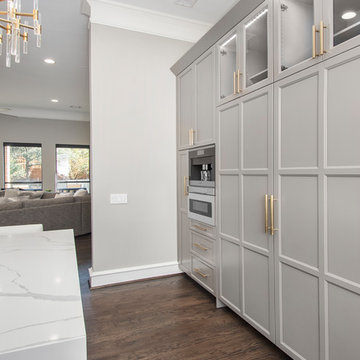
Our clients came to us wanting to update and open up their kitchen, breakfast nook, wet bar, and den. They wanted a cleaner look without clutter but didn’t want to go with an all-white kitchen, fearing it’s too trendy. Their kitchen was not utilized well and was not aesthetically appealing; it was very ornate and dark. The cooktop was too far back in the kitchen towards the butler’s pantry, making it awkward when cooking, so they knew they wanted that moved. The rest was left up to our designer to overcome these obstacles and give them their dream kitchen.
We gutted the kitchen cabinets, including the built-in china cabinet and all finishes. The pony wall that once separated the kitchen from the den (and also housed the sink, dishwasher, and ice maker) was removed, and those appliances were relocated to the new large island, which had a ton of storage and a 15” overhang for bar seating. Beautiful aged brass Quebec 6-light pendants were hung above the island.
All cabinets were replaced and drawers were designed to maximize storage. The Eclipse “Greensboro” cabinetry was painted gray with satin brass Emtek Mod Hex “Urban Modern” pulls. A large banquet seating area was added where the stand-alone kitchen table once sat. The main wall was covered with 20x20 white Golwoo tile. The backsplash in the kitchen and the banquette accent tile was a contemporary coordinating Tempesta Neve polished Wheaton mosaic marble.
In the wet bar, they wanted to completely gut and replace everything! The overhang was useless and it was closed off with a large bar that they wanted to be opened up, so we leveled out the ceilings and filled in the original doorway into the bar in order for the flow into the kitchen and living room more natural. We gutted all cabinets, plumbing, appliances, light fixtures, and the pass-through pony wall. A beautiful backsplash was installed using Nova Hex Graphite ceramic mosaic 5x5 tile. A 15” overhang was added at the counter for bar seating.
In the den, they hated the brick fireplace and wanted a less rustic look. The original mantel was very bulky and dark, whereas they preferred a more rectangular firebox opening, if possible. We removed the fireplace and surrounding hearth, brick, and trim, as well as the built-in cabinets. The new fireplace was flush with the wall and surrounded with Tempesta Neve Polished Marble 8x20 installed in a Herringbone pattern. The TV was hung above the fireplace and floating shelves were added to the surrounding walls for photographs and artwork.
They wanted to completely gut and replace everything in the powder bath, so we started by adding blocking in the wall for the new floating cabinet and a white vessel sink. Black Boardwalk Charcoal Hex Porcelain mosaic 2x2 tile was used on the bathroom floor; coordinating with a contemporary “Cleopatra Silver Amalfi” black glass 2x4 mosaic wall tile. Two Schoolhouse Electric “Isaac” short arm brass sconces were added above the aged brass metal framed hexagon mirror. The countertops used in here, as well as the kitchen and bar, were Elements quartz “White Lightning.” We refinished all existing wood floors downstairs with hand scraped with the grain. Our clients absolutely love their new space with its ease of organization and functionality.
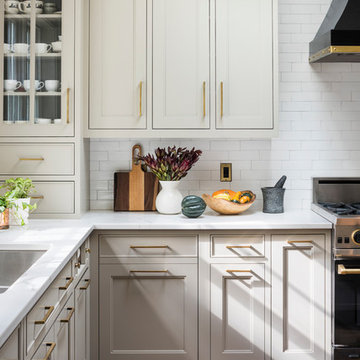
MULTIPLE AWARD WINNING KITCHEN. 2019 Westchester Home Design Awards Best Traditional Kitchen. KBDN magazine Award winner. Houzz Kitchen of the Week January 2019. Kitchen design and cabinetry – Studio Dearborn. This historic colonial in Edgemont NY was home in the 1930s and 40s to the world famous Walter Winchell, gossip commentator. The home underwent a 2 year gut renovation with an addition and relocation of the kitchen, along with other extensive renovations. Cabinetry by Studio Dearborn/Schrocks of Walnut Creek in Rockport Gray; Bluestar range; custom hood; Quartzmaster engineered quartz countertops; Rejuvenation Pendants; Waterstone faucet; Equipe subway tile; Foundryman hardware. Photos, Adam Kane Macchia.
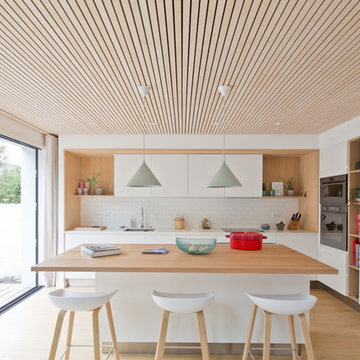
La cuisine dessinée aussi par l'architecte se veux simple, sobre, et efficace. Le fond de cuisine en CP Chênne s'accorde avec le plan de travail de l'ilot central en chêne massif. Le faux plafond atypique est en tasseau de CP bouleau.
@Johnathan le toublon
Kitchen with Concrete Benchtops and Quartz Benchtops Design Ideas
8