Kitchen with Recessed-panel Cabinets and Concrete Benchtops Design Ideas
Refine by:
Budget
Sort by:Popular Today
1 - 20 of 1,014 photos
Item 1 of 3
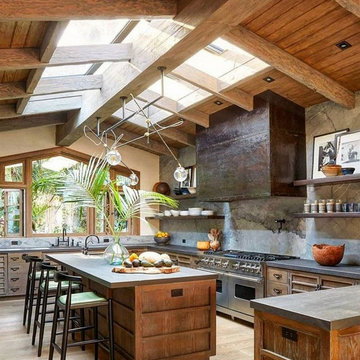
Photo of a large industrial u-shaped eat-in kitchen in Columbus with an undermount sink, recessed-panel cabinets, dark wood cabinets, concrete benchtops, grey splashback, stone slab splashback, stainless steel appliances, light hardwood floors, with island, brown floor and grey benchtop.
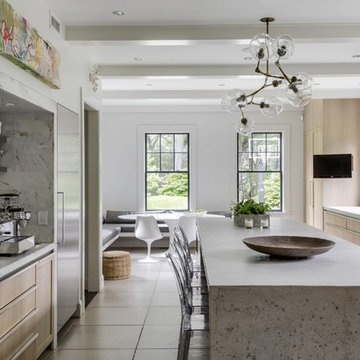
Design ideas for a contemporary galley eat-in kitchen in Boston with recessed-panel cabinets, light wood cabinets, concrete benchtops, grey splashback, stainless steel appliances, with island, grey floor and grey benchtop.
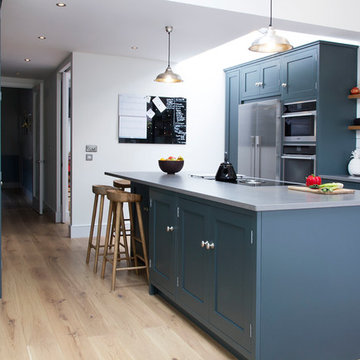
Design ideas for a small contemporary single-wall kitchen in London with recessed-panel cabinets, blue cabinets, concrete benchtops, white splashback, subway tile splashback, stainless steel appliances, light hardwood floors, with island, beige floor and grey benchtop.
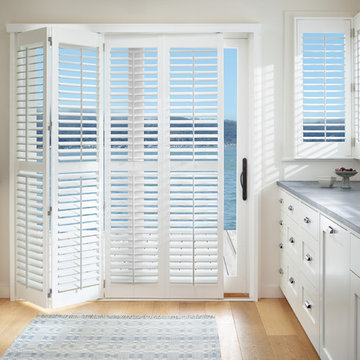
Custom Hunter Douglas NewStyle Hybrid Shutters with Front Tilt and BiFold Track
Large beach style galley separate kitchen in Other with an undermount sink, recessed-panel cabinets, white cabinets, concrete benchtops, light hardwood floors, no island and beige floor.
Large beach style galley separate kitchen in Other with an undermount sink, recessed-panel cabinets, white cabinets, concrete benchtops, light hardwood floors, no island and beige floor.
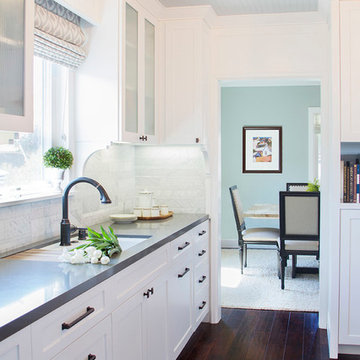
Photo Credit: Nicole Leone
Design ideas for a transitional single-wall kitchen pantry in Los Angeles with an undermount sink, recessed-panel cabinets, white cabinets, white splashback, marble splashback, brown floor, grey benchtop, a peninsula, concrete benchtops and dark hardwood floors.
Design ideas for a transitional single-wall kitchen pantry in Los Angeles with an undermount sink, recessed-panel cabinets, white cabinets, white splashback, marble splashback, brown floor, grey benchtop, a peninsula, concrete benchtops and dark hardwood floors.

Кухонный гарнитур на всю высоту помещения с библиотечной лестницей для удобного доступа на антресольные секции
This is an example of a mid-sized industrial single-wall open plan kitchen in Saint Petersburg with an undermount sink, recessed-panel cabinets, medium wood cabinets, concrete benchtops, grey splashback, stone slab splashback, black appliances, porcelain floors, with island, grey floor and grey benchtop.
This is an example of a mid-sized industrial single-wall open plan kitchen in Saint Petersburg with an undermount sink, recessed-panel cabinets, medium wood cabinets, concrete benchtops, grey splashback, stone slab splashback, black appliances, porcelain floors, with island, grey floor and grey benchtop.
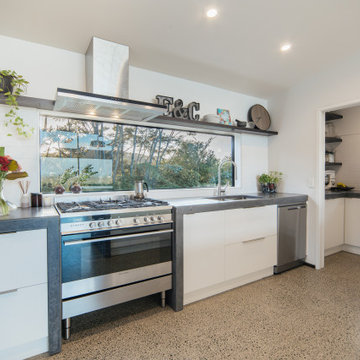
Inspiration for a mid-sized modern single-wall eat-in kitchen in Auckland with an undermount sink, recessed-panel cabinets, white cabinets, concrete benchtops, white splashback, subway tile splashback, stainless steel appliances, concrete floors, with island, grey floor, grey benchtop and vaulted.
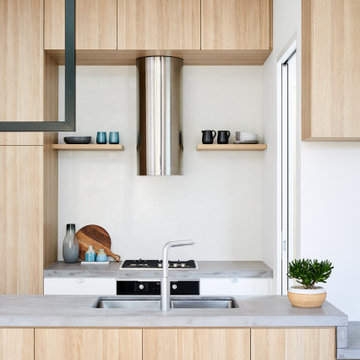
This is an example of a small contemporary u-shaped open plan kitchen in Melbourne with a drop-in sink, recessed-panel cabinets, light wood cabinets, concrete benchtops, white splashback, stone slab splashback, stainless steel appliances, light hardwood floors, no island, brown floor and grey benchtop.
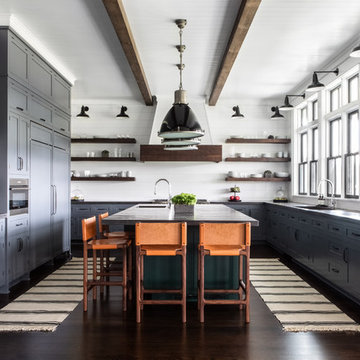
Architectural advisement, Interior Design, Custom Furniture Design & Art Curation by Chango & Co.
Architecture by Crisp Architects
Construction by Structure Works Inc.
Photography by Sarah Elliott
See the feature in Domino Magazine
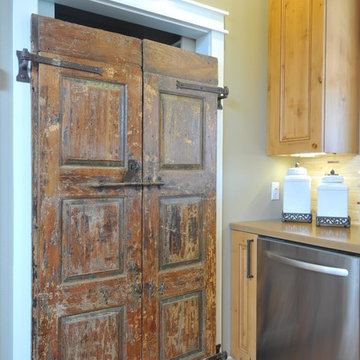
Zinc alloy island top. Concrete countertops. Antique teak shutters refurbished and re-purposed as pantry doors. Knotty alder cabinets. Energy Star appliances. LEED-H Platinum certified with a score of 110 (formerly highest score in America). Photo by Matt McCorteney.
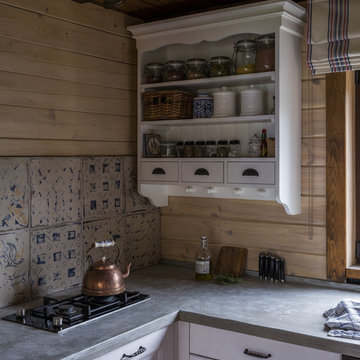
Дина Александрова
Design ideas for a mid-sized country u-shaped kitchen in Moscow with white cabinets, concrete benchtops, grey splashback, timber splashback, no island, grey benchtop, a farmhouse sink and recessed-panel cabinets.
Design ideas for a mid-sized country u-shaped kitchen in Moscow with white cabinets, concrete benchtops, grey splashback, timber splashback, no island, grey benchtop, a farmhouse sink and recessed-panel cabinets.
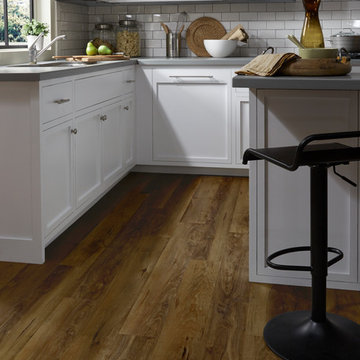
Like a beautifully aged fine wine, Napa is a character oak design with a classic European ceruse finish that reveals grain lines without affecting the overall color of the floor. Each 8-inch wide x 72-inch long plank is embellished with mineral streaks, deep knots and painted edges that give this rustic chic floor its remarkable character and rich under-glow. Available in four hues: Barrel, Dry Cork, Spirit and Tannin.
Photo credit: Mannington
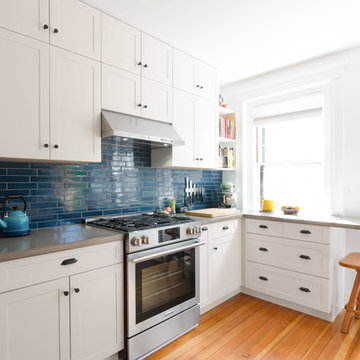
This gut renovation was a collaboration between the homeowners and Bailey•Davol•Studio•Build. Kitchen and pantry features included cabinets, tile backsplash, concrete counters, lighting, plumbing and flooring. Photos by Tamara Flanagan Photography
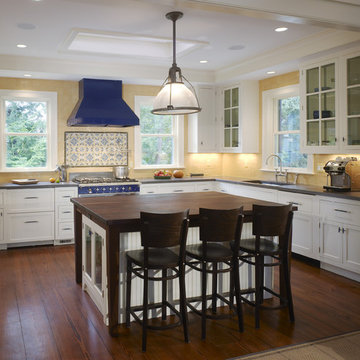
This kitchen has a traditional feel with its white cabinets and butcher block island, but elements like the honed cement counter tops and stainless steel appliances add a contemporary twist.
Architect Jeff Broadhurst
Photo by Hoachlander Davis Photography
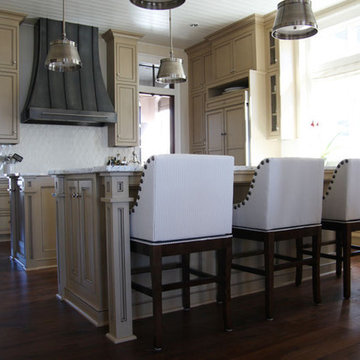
Design ideas for a mid-sized scandinavian u-shaped open plan kitchen in Austin with recessed-panel cabinets, light wood cabinets, concrete benchtops, white splashback, porcelain splashback, dark hardwood floors and no island.
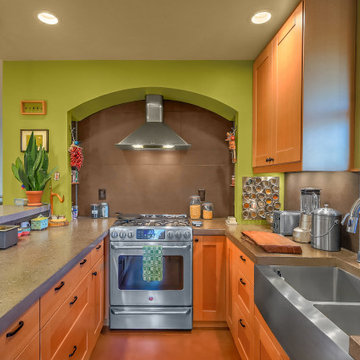
Looking lengthwise down the galley-style kitchen. Although it is a smaller kitchen, it has been designed for maximum convenience and has abundant storage.
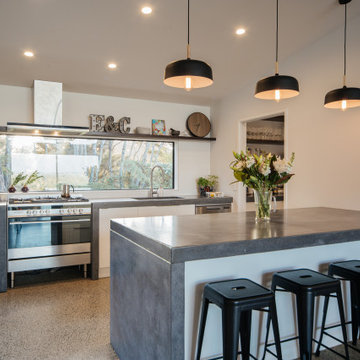
This is an example of a mid-sized modern single-wall eat-in kitchen in Auckland with an undermount sink, recessed-panel cabinets, white cabinets, concrete benchtops, white splashback, subway tile splashback, stainless steel appliances, concrete floors, with island, grey floor, grey benchtop and vaulted.
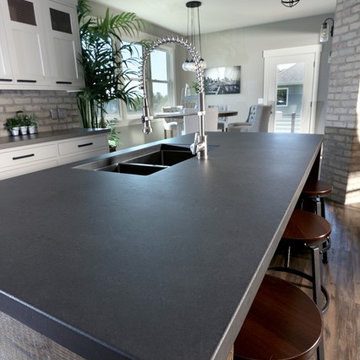
Custom Concrete Countertops by Hard Topix. Perimeter is a light grind finish and the Island is a darker natural/textured finish.
Industrial kitchen in Grand Rapids with an undermount sink, recessed-panel cabinets, white cabinets, concrete benchtops, stainless steel appliances, dark hardwood floors and with island.
Industrial kitchen in Grand Rapids with an undermount sink, recessed-panel cabinets, white cabinets, concrete benchtops, stainless steel appliances, dark hardwood floors and with island.
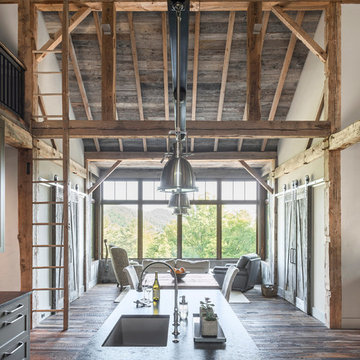
We used the timber frame of a century old barn to build this rustic modern house. The barn was dismantled, and reassembled on site. Inside, we designed the home to showcase as much of the original timber frame as possible. The kitchen opens up to a living space with great mountain views.
Photography by Todd Crawford
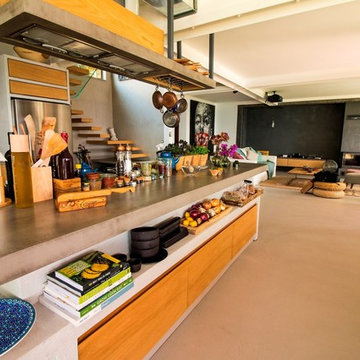
Microtopping® Ideal Work® riveste l'open space di questa villa sul mare, composto da cucina e salotto. anche il top cucina è rivestito in Microtopping®: specificatamente trattato è infatti resistente e durevole nel tempo.
Kitchen with Recessed-panel Cabinets and Concrete Benchtops Design Ideas
1