Kitchen with Shaker Cabinets and Concrete Benchtops Design Ideas
Refine by:
Budget
Sort by:Popular Today
1 - 20 of 2,254 photos
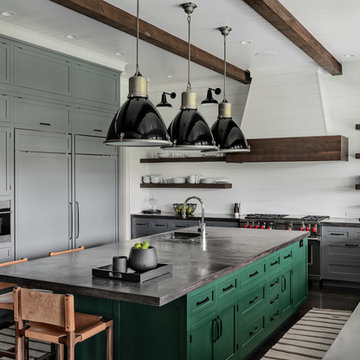
Kitchen with concrete countertop island and pendant lighting.
Design ideas for a large country u-shaped kitchen in New York with a single-bowl sink, shaker cabinets, grey cabinets, concrete benchtops, white splashback, timber splashback, stainless steel appliances, dark hardwood floors, with island, brown floor and black benchtop.
Design ideas for a large country u-shaped kitchen in New York with a single-bowl sink, shaker cabinets, grey cabinets, concrete benchtops, white splashback, timber splashback, stainless steel appliances, dark hardwood floors, with island, brown floor and black benchtop.
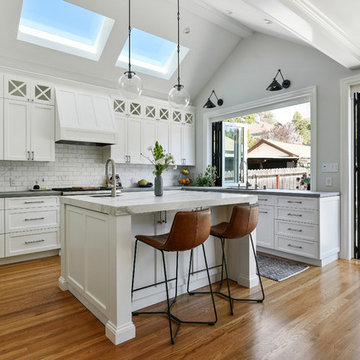
Mid-sized transitional u-shaped open plan kitchen in San Francisco with an undermount sink, shaker cabinets, white cabinets, white splashback, stainless steel appliances, medium hardwood floors, with island, brown floor, grey benchtop, concrete benchtops and marble splashback.
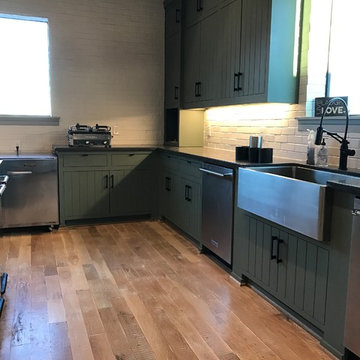
Custom Family lodge with full bar, dual sinks, concrete countertops, wood floors.
Photo of an expansive industrial u-shaped open plan kitchen in Dallas with a farmhouse sink, green cabinets, concrete benchtops, white splashback, brick splashback, stainless steel appliances, light hardwood floors, with island, shaker cabinets and beige floor.
Photo of an expansive industrial u-shaped open plan kitchen in Dallas with a farmhouse sink, green cabinets, concrete benchtops, white splashback, brick splashback, stainless steel appliances, light hardwood floors, with island, shaker cabinets and beige floor.
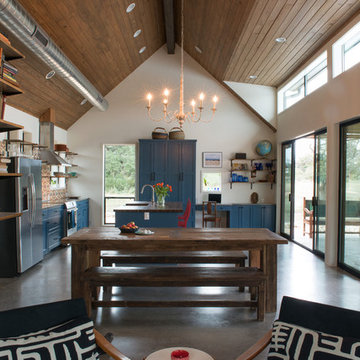
Casey Woods
Design ideas for a large country galley eat-in kitchen in Austin with concrete floors, a farmhouse sink, shaker cabinets, blue cabinets, concrete benchtops, multi-coloured splashback, ceramic splashback, stainless steel appliances and with island.
Design ideas for a large country galley eat-in kitchen in Austin with concrete floors, a farmhouse sink, shaker cabinets, blue cabinets, concrete benchtops, multi-coloured splashback, ceramic splashback, stainless steel appliances and with island.
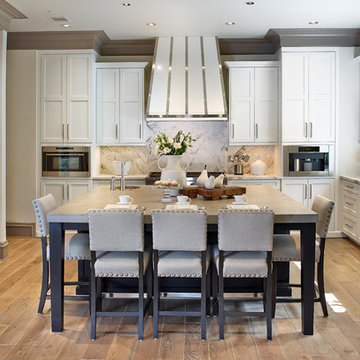
photographed by VJ Arizpe, designers at Design House in Houston.
Inspiration for a large transitional l-shaped eat-in kitchen in Houston with white cabinets, concrete benchtops, white splashback, stone slab splashback, shaker cabinets, light hardwood floors and panelled appliances.
Inspiration for a large transitional l-shaped eat-in kitchen in Houston with white cabinets, concrete benchtops, white splashback, stone slab splashback, shaker cabinets, light hardwood floors and panelled appliances.

Kitchen featuring white oak lower cabinetry, white painted upper cabinetry with blue accent cabinetry, including the island. Custom steel hood fabricated in-house by Ridgecrest Designs. Custom wood beam light fixture fabricated in-house by Ridgecrest Designs. Steel mesh cabinet panels, brass and bronze hardware, La Cornue French range, concrete island countertop and engineered quartz perimeter countertop. The 10' AG Millworks doors open out onto the California Room.
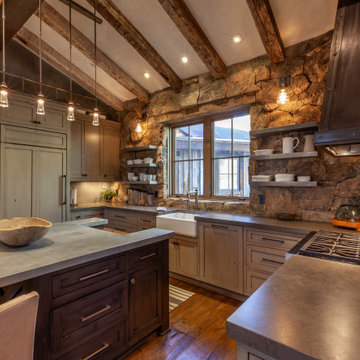
This is an example of a mid-sized country u-shaped separate kitchen in Denver with a farmhouse sink, shaker cabinets, distressed cabinets, concrete benchtops, brown splashback, stone tile splashback, panelled appliances, dark hardwood floors, with island, brown floor, grey benchtop and exposed beam.
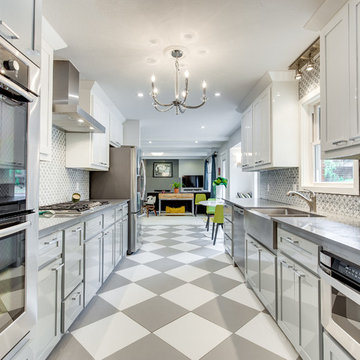
This is an example of a transitional galley separate kitchen in Oklahoma City with a farmhouse sink, shaker cabinets, grey cabinets, concrete benchtops, grey splashback, stainless steel appliances, no island and multi-coloured floor.
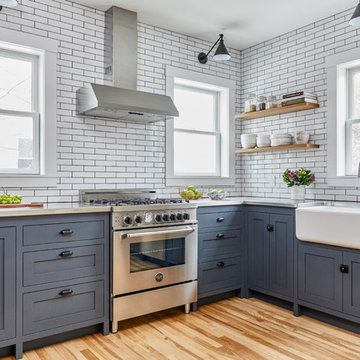
Photo of a transitional l-shaped kitchen in Portland Maine with a farmhouse sink, shaker cabinets, blue cabinets, concrete benchtops, white splashback, stone tile splashback, stainless steel appliances, light hardwood floors, no island and beige floor.
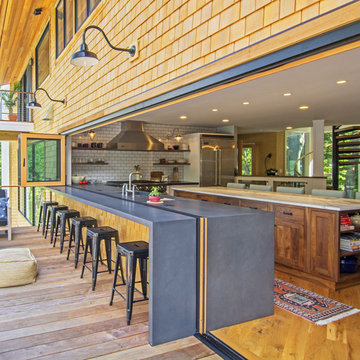
This is an example of a large beach style l-shaped open plan kitchen in Baltimore with an undermount sink, shaker cabinets, concrete benchtops, white splashback, subway tile splashback, stainless steel appliances, with island, brown floor, dark wood cabinets and medium hardwood floors.
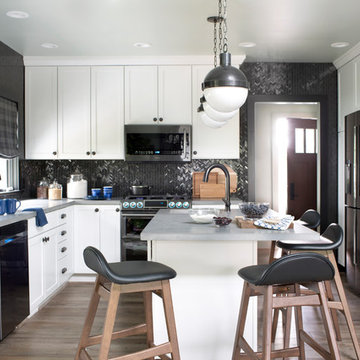
Design ideas for a large contemporary l-shaped separate kitchen in Denver with shaker cabinets, white cabinets, concrete benchtops, black splashback, with island, an undermount sink, mosaic tile splashback, stainless steel appliances, medium hardwood floors, brown floor and grey benchtop.
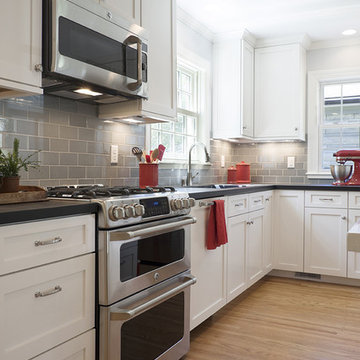
Construction by Deep Creek Builders,
Photography by Sara Rounsavall
Photo of a mid-sized transitional l-shaped eat-in kitchen in Louisville with an undermount sink, shaker cabinets, white cabinets, concrete benchtops, grey splashback, ceramic splashback, stainless steel appliances, medium hardwood floors and with island.
Photo of a mid-sized transitional l-shaped eat-in kitchen in Louisville with an undermount sink, shaker cabinets, white cabinets, concrete benchtops, grey splashback, ceramic splashback, stainless steel appliances, medium hardwood floors and with island.
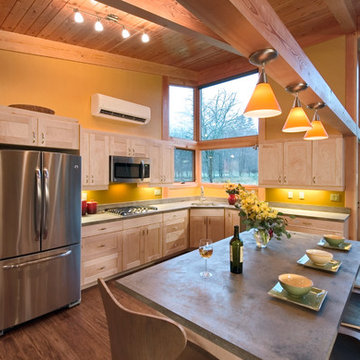
Location: Whidbey Island, WA
Photography by Dale Lang
Mid-sized contemporary l-shaped open plan kitchen in Seattle with concrete benchtops, shaker cabinets, light wood cabinets, stainless steel appliances, an undermount sink, medium hardwood floors, with island and brown floor.
Mid-sized contemporary l-shaped open plan kitchen in Seattle with concrete benchtops, shaker cabinets, light wood cabinets, stainless steel appliances, an undermount sink, medium hardwood floors, with island and brown floor.
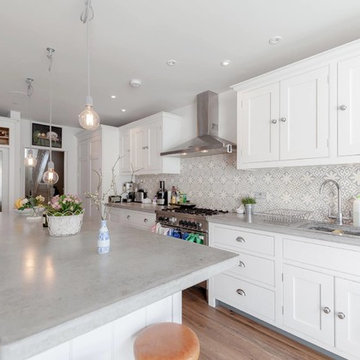
Photo of a mid-sized contemporary single-wall separate kitchen in London with an integrated sink, shaker cabinets, white cabinets, concrete benchtops, ceramic splashback, stainless steel appliances, medium hardwood floors, a peninsula and brown floor.

Kitchen featuring white oak lower cabinetry, white painted upper cabinetry with blue accent cabinetry, including the island. Custom steel hood fabricated in-house by Ridgecrest Designs. Custom wood beam light fixture fabricated in-house by Ridgecrest Designs. Steel mesh cabinet panels, brass and bronze hardware, La Cornue French range, concrete island countertop and engineered quartz perimeter countertop. The 10' AG Millworks doors open out onto the California Room.
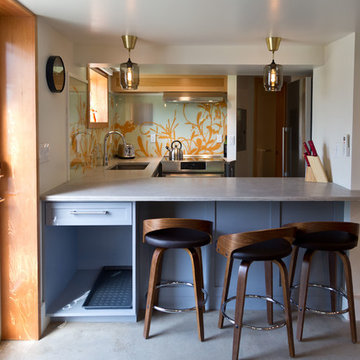
Sung Kokko Photo
Small modern u-shaped eat-in kitchen in Portland with an undermount sink, shaker cabinets, grey cabinets, concrete benchtops, multi-coloured splashback, glass sheet splashback, stainless steel appliances, concrete floors, no island, grey floor and grey benchtop.
Small modern u-shaped eat-in kitchen in Portland with an undermount sink, shaker cabinets, grey cabinets, concrete benchtops, multi-coloured splashback, glass sheet splashback, stainless steel appliances, concrete floors, no island, grey floor and grey benchtop.
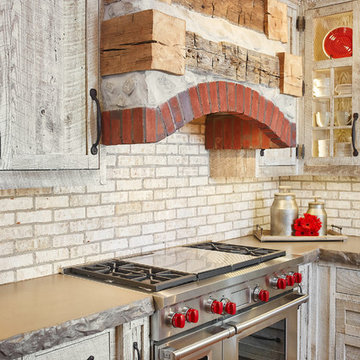
The most notable design component is the exceptional use of reclaimed wood throughout nearly every application. Sourced from not only one, but two different Indiana barns, this hand hewn and rough sawn wood is used in a variety of applications including custom cabinetry with a white glaze finish, dark stained window casing, butcher block island countertop and handsome woodwork on the fireplace mantel, range hood, and ceiling. Underfoot, Oak wood flooring is salvaged from a tobacco barn, giving it its unique tone and rich shine that comes only from the unique process of drying and curing tobacco.
Photo Credit: Ashley Avila
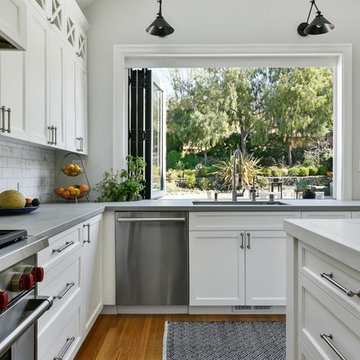
Design ideas for a mid-sized transitional u-shaped open plan kitchen in San Francisco with an undermount sink, shaker cabinets, white cabinets, concrete benchtops, white splashback, marble splashback, stainless steel appliances, medium hardwood floors, with island, brown floor and grey benchtop.
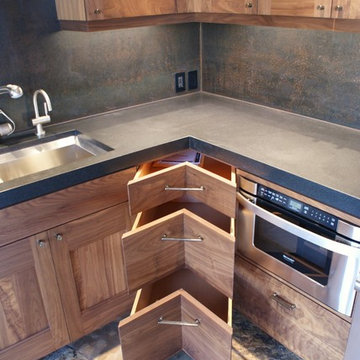
Photo of a mid-sized arts and crafts l-shaped open plan kitchen in Denver with black splashback, a double-bowl sink, shaker cabinets, dark wood cabinets, concrete benchtops, stone slab splashback, stainless steel appliances, slate floors and no island.
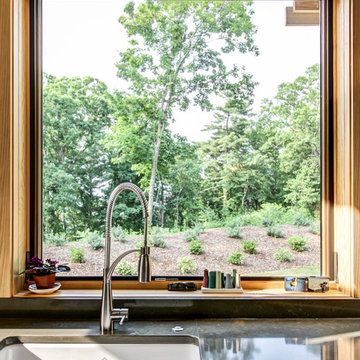
Large transitional l-shaped eat-in kitchen in Other with a farmhouse sink, shaker cabinets, white cabinets, concrete benchtops, stainless steel appliances, light hardwood floors and no island.
Kitchen with Shaker Cabinets and Concrete Benchtops Design Ideas
1