Kitchen with Concrete Benchtops and Terra-cotta Floors Design Ideas
Refine by:
Budget
Sort by:Popular Today
21 - 40 of 91 photos
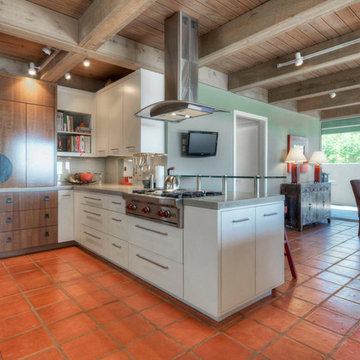
Mid-sized contemporary u-shaped kitchen in Denver with an undermount sink, flat-panel cabinets, white cabinets, concrete benchtops, green splashback, glass sheet splashback, stainless steel appliances, terra-cotta floors and a peninsula.
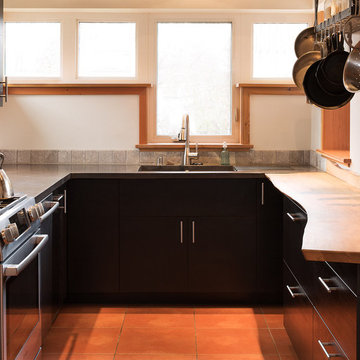
Claire Haughey
kitchen with windows on three sides
This is an example of a small contemporary galley open plan kitchen in Other with an undermount sink, flat-panel cabinets, black cabinets, concrete benchtops, grey splashback, stone tile splashback, stainless steel appliances, terra-cotta floors and a peninsula.
This is an example of a small contemporary galley open plan kitchen in Other with an undermount sink, flat-panel cabinets, black cabinets, concrete benchtops, grey splashback, stone tile splashback, stainless steel appliances, terra-cotta floors and a peninsula.
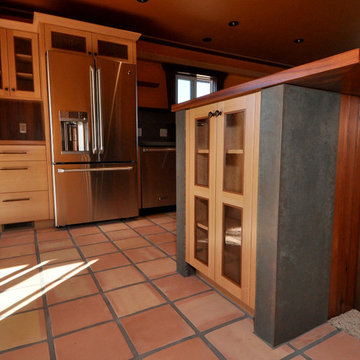
Sandprints Photograpy
Mid-sized beach style u-shaped eat-in kitchen in San Luis Obispo with an undermount sink, shaker cabinets, light wood cabinets, concrete benchtops, metallic splashback, porcelain splashback, stainless steel appliances, terra-cotta floors, a peninsula and red floor.
Mid-sized beach style u-shaped eat-in kitchen in San Luis Obispo with an undermount sink, shaker cabinets, light wood cabinets, concrete benchtops, metallic splashback, porcelain splashback, stainless steel appliances, terra-cotta floors, a peninsula and red floor.
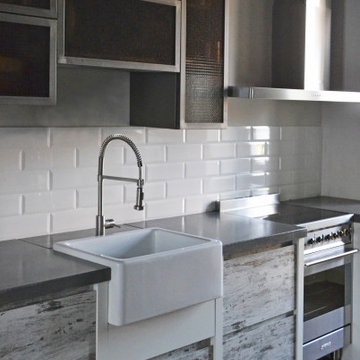
Cucina sui toni del grigio e del bianco in stile Industrial. Elettrodomestici moderni in acciaio, pensili in metallo e vetro e top in cemento, in contrasto con il mobile in legno, il lavabo e le piastrelle in ceramica dalle note vintage.
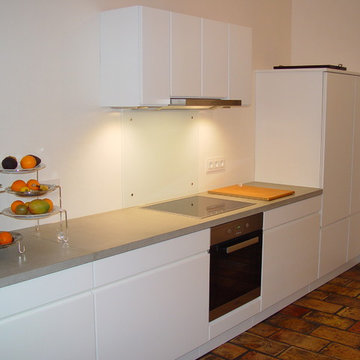
Massivholzküche mit Fronten deckend lackiert, gefräster Griffleiste und einer Beton-Arbeitsplatte
This is an example of a mid-sized contemporary eat-in kitchen in Frankfurt with concrete benchtops, white splashback, glass sheet splashback, stainless steel appliances and terra-cotta floors.
This is an example of a mid-sized contemporary eat-in kitchen in Frankfurt with concrete benchtops, white splashback, glass sheet splashback, stainless steel appliances and terra-cotta floors.
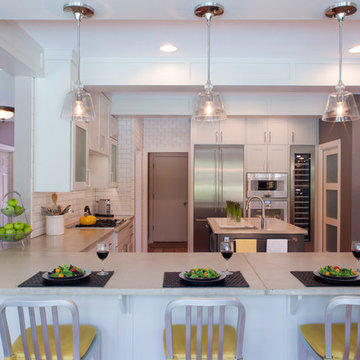
"After" photo Guests can comfortably sit at this new bar and enjoy watching the professional at work.
Remodel by Paula Ables Interiors
Builder: Roger Lawrence
Photographer: Coles Hairston
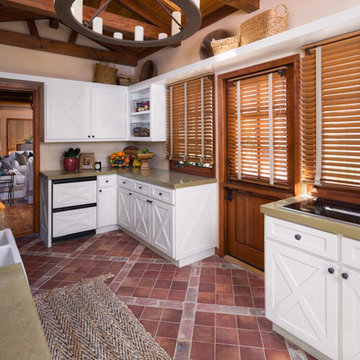
The design of this cottage casita was a mix of classic Ralph Lauren, traditional Spanish and American cottage. J Hill Interiors was hired to redecorate this back home to occupy the family, during the main home’s renovations. J Hill Interiors is currently under-way in completely redesigning the client’s main home.
Andy McRory Photography
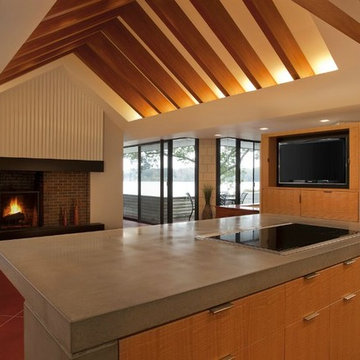
Cathedral ceilings and seamless cabinetry complement this kitchen’s river view
The low ceilings in this ’70s contemporary were a nagging issue for the 6-foot-8 homeowner. Plus, drab interiors failed to do justice to the home’s Connecticut River view.
By raising ceilings and removing non-load-bearing partitions, architect Christopher Arelt was able to create a cathedral-within-a-cathedral structure in the kitchen, dining and living area. Decorative mahogany rafters open the space’s height, introduce a warmer palette and create a welcoming framework for light.
The homeowner, a Frank Lloyd Wright fan, wanted to emulate the famed architect’s use of reddish-brown concrete floors, and the result further warmed the interior. “Concrete has a connotation of cold and industrial but can be just the opposite,” explains Arelt.
Clunky European hardware was replaced by hidden pivot hinges, and outside cabinet corners were mitered so there is no evidence of a drawer or door from any angle.
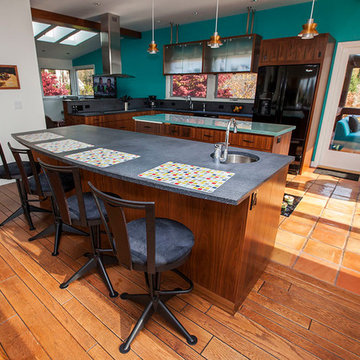
Complete remodel of sunny beachfront home in Swampscott
This is an example of a mid-sized transitional l-shaped separate kitchen in Boston with an undermount sink, flat-panel cabinets, dark wood cabinets, concrete benchtops, grey splashback, porcelain splashback, black appliances, terra-cotta floors, with island and red floor.
This is an example of a mid-sized transitional l-shaped separate kitchen in Boston with an undermount sink, flat-panel cabinets, dark wood cabinets, concrete benchtops, grey splashback, porcelain splashback, black appliances, terra-cotta floors, with island and red floor.
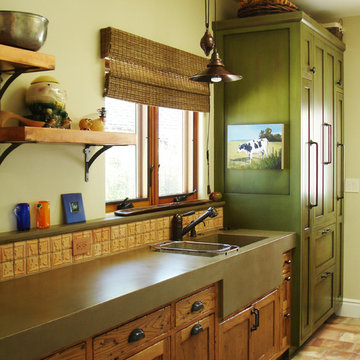
Creation of a kitchen space best described as eclectic ranch. A mix of reclaimed materials with modern materials provides an open space for relaxing. While sitting at the bar counter you can enjoy the double fireplace and the views to outside.
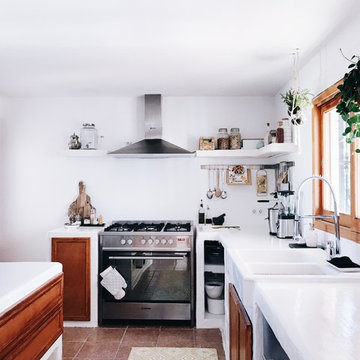
Helen Peral
Photo of a large mediterranean l-shaped open plan kitchen in Valencia with a double-bowl sink, medium wood cabinets, concrete benchtops, stainless steel appliances, terra-cotta floors, with island, brown floor and white benchtop.
Photo of a large mediterranean l-shaped open plan kitchen in Valencia with a double-bowl sink, medium wood cabinets, concrete benchtops, stainless steel appliances, terra-cotta floors, with island, brown floor and white benchtop.
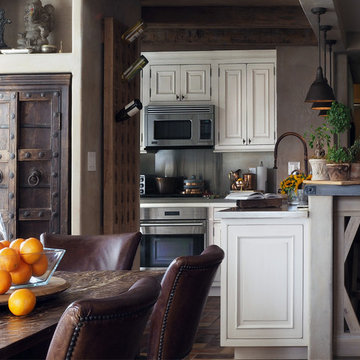
Photo of a small country l-shaped open plan kitchen in New York with a farmhouse sink, beaded inset cabinets, white cabinets, concrete benchtops, white splashback, metal splashback, stainless steel appliances, terra-cotta floors and no island.
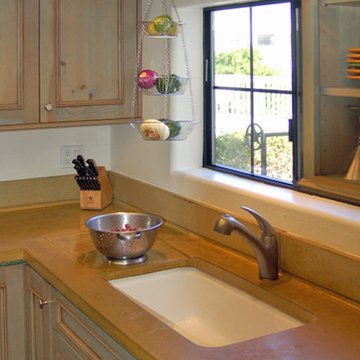
A teeny, tiny kitchen is full of whimsy. Blue/green rustic cabinets and a funky yellow concrete counter complete with built-in drain board just add to the fun. Open shelf storage is a good trick to help a small kitchen feel more spacious.
Wood-Mode Fine Custom Cabinetry, Brookhaven's Springfield
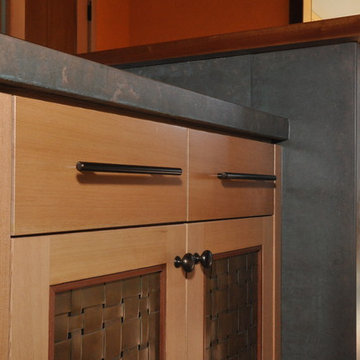
Sandprints Photograpy
Inspiration for a mid-sized beach style u-shaped eat-in kitchen in San Luis Obispo with an undermount sink, shaker cabinets, light wood cabinets, concrete benchtops, metallic splashback, porcelain splashback, stainless steel appliances, terra-cotta floors, a peninsula and red floor.
Inspiration for a mid-sized beach style u-shaped eat-in kitchen in San Luis Obispo with an undermount sink, shaker cabinets, light wood cabinets, concrete benchtops, metallic splashback, porcelain splashback, stainless steel appliances, terra-cotta floors, a peninsula and red floor.
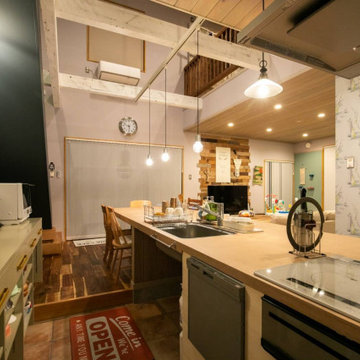
モールテックスの造作キッチン
Photo of a mid-sized contemporary single-wall open plan kitchen in Other with a drop-in sink, open cabinets, beige cabinets, concrete benchtops, multi-coloured splashback, subway tile splashback, terra-cotta floors, a peninsula, beige benchtop and timber.
Photo of a mid-sized contemporary single-wall open plan kitchen in Other with a drop-in sink, open cabinets, beige cabinets, concrete benchtops, multi-coloured splashback, subway tile splashback, terra-cotta floors, a peninsula, beige benchtop and timber.
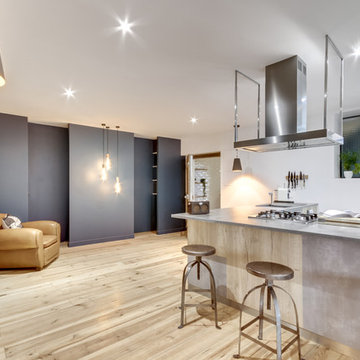
Shoootin
Design ideas for a large contemporary l-shaped eat-in kitchen in Paris with an undermount sink, beaded inset cabinets, light wood cabinets, concrete benchtops, stainless steel appliances, terra-cotta floors, no island, grey floor and grey benchtop.
Design ideas for a large contemporary l-shaped eat-in kitchen in Paris with an undermount sink, beaded inset cabinets, light wood cabinets, concrete benchtops, stainless steel appliances, terra-cotta floors, no island, grey floor and grey benchtop.
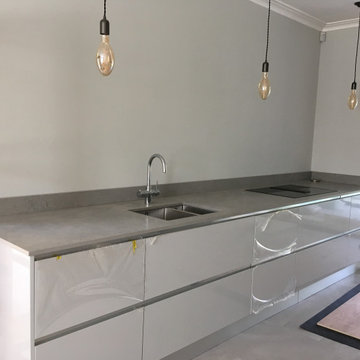
This is an example of a large modern single-wall open plan kitchen in London with an undermount sink, flat-panel cabinets, white cabinets, concrete benchtops, multi-coloured splashback, glass sheet splashback, black appliances, terra-cotta floors, no island, grey floor and grey benchtop.
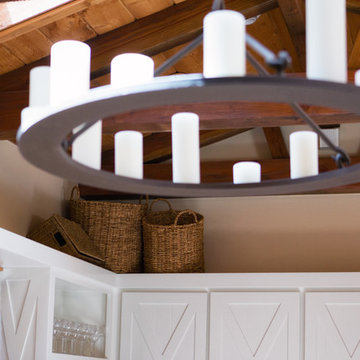
The design of this cottage casita was a mix of classic Ralph Lauren, traditional Spanish and American cottage. J Hill Interiors was hired to redecorate this back home to occupy the family, during the main home’s renovations. J Hill Interiors is currently under-way in completely redesigning the client’s main home.
Andy McRory Photography
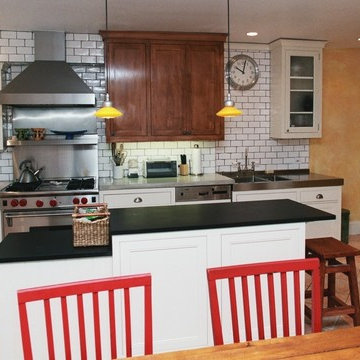
This 100 year old townhouse kitchen is neither sterile, staid nor monochromatic. The materials give the impression of being collected over a period of time. Notice the custom stainless steel sink, the dual level Vermont slate island top and the variety of glass doors. (When you go from point A to point B why do you want to see the same thing?) Stylistically, the cabinets are like members of a family, each with an individual personality, including the stained cabinet which is the focal point.
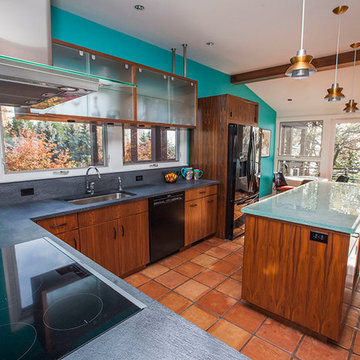
Complete remodel of sunny beachfront home in Swampscott
Mid-sized transitional l-shaped separate kitchen in Boston with an undermount sink, flat-panel cabinets, dark wood cabinets, concrete benchtops, grey splashback, porcelain splashback, black appliances, terra-cotta floors, with island and red floor.
Mid-sized transitional l-shaped separate kitchen in Boston with an undermount sink, flat-panel cabinets, dark wood cabinets, concrete benchtops, grey splashback, porcelain splashback, black appliances, terra-cotta floors, with island and red floor.
Kitchen with Concrete Benchtops and Terra-cotta Floors Design Ideas
2