Kitchen with Concrete Benchtops and Terra-cotta Floors Design Ideas
Refine by:
Budget
Sort by:Popular Today
61 - 80 of 91 photos
Item 1 of 3
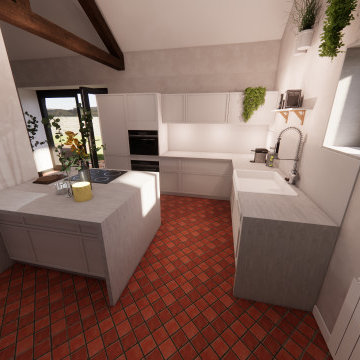
Le sol étant très présent, la cuisine se veut sobre et épurée.
Photo of a mid-sized eclectic l-shaped kitchen in Dijon with an undermount sink, white cabinets, concrete benchtops, white splashback, panelled appliances, terra-cotta floors, with island, red floor, grey benchtop and exposed beam.
Photo of a mid-sized eclectic l-shaped kitchen in Dijon with an undermount sink, white cabinets, concrete benchtops, white splashback, panelled appliances, terra-cotta floors, with island, red floor, grey benchtop and exposed beam.
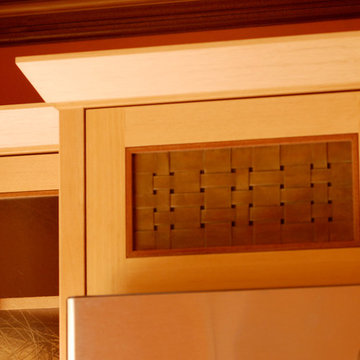
Sandprints Photograpy
Photo of a mid-sized beach style u-shaped eat-in kitchen in San Luis Obispo with an undermount sink, shaker cabinets, light wood cabinets, concrete benchtops, metallic splashback, porcelain splashback, stainless steel appliances, terra-cotta floors, a peninsula and red floor.
Photo of a mid-sized beach style u-shaped eat-in kitchen in San Luis Obispo with an undermount sink, shaker cabinets, light wood cabinets, concrete benchtops, metallic splashback, porcelain splashback, stainless steel appliances, terra-cotta floors, a peninsula and red floor.
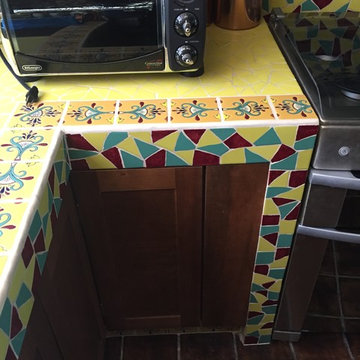
Norberto Miguel Godinez Patlan
This is an example of a small traditional galley separate kitchen in Other with a drop-in sink, flat-panel cabinets, brown cabinets, concrete benchtops, yellow splashback, ceramic splashback, stainless steel appliances, terra-cotta floors and with island.
This is an example of a small traditional galley separate kitchen in Other with a drop-in sink, flat-panel cabinets, brown cabinets, concrete benchtops, yellow splashback, ceramic splashback, stainless steel appliances, terra-cotta floors and with island.
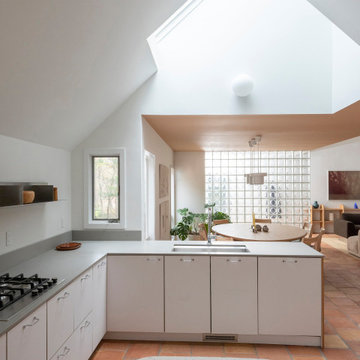
Photo of a modern eat-in kitchen in New York with a drop-in sink, flat-panel cabinets, white cabinets, concrete benchtops, terra-cotta floors and grey benchtop.
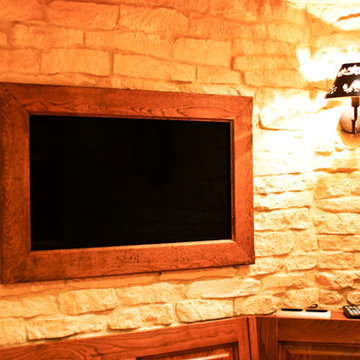
Ce Cadre TV rustique en hêtre massif fait sur mesure habille un téléviseur Samsung de 32". Ce Cadre TV rustique s'intègre à la perfection dans cette cuisine.
Par So Concept
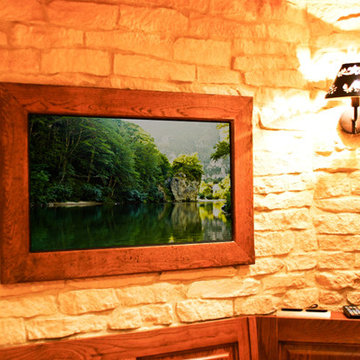
Ce Cadre TV rustique en hêtre massif fait sur mesure habille un téléviseur Samsung de 32". Ce Cadre TV rustique s'intègre à la perfection dans cette cuisine.
Par So Concept
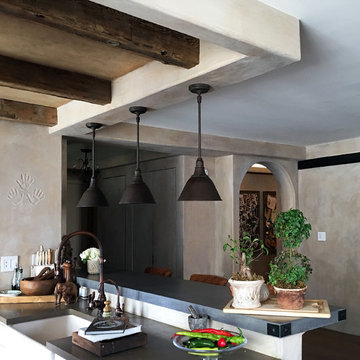
Photo of a small country l-shaped open plan kitchen in New York with a farmhouse sink, beaded inset cabinets, white cabinets, concrete benchtops, white splashback, subway tile splashback, stainless steel appliances, terra-cotta floors and no island.
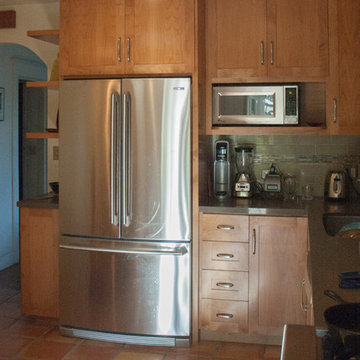
Mid-sized transitional l-shaped separate kitchen in San Francisco with shaker cabinets, light wood cabinets, green splashback, ceramic splashback, stainless steel appliances, terra-cotta floors, no island, concrete benchtops, orange floor and grey benchtop.
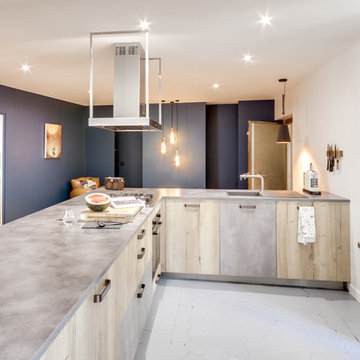
Shoootin
This is an example of a large contemporary l-shaped eat-in kitchen in Paris with an undermount sink, beaded inset cabinets, light wood cabinets, concrete benchtops, terra-cotta floors, no island, grey floor and grey benchtop.
This is an example of a large contemporary l-shaped eat-in kitchen in Paris with an undermount sink, beaded inset cabinets, light wood cabinets, concrete benchtops, terra-cotta floors, no island, grey floor and grey benchtop.
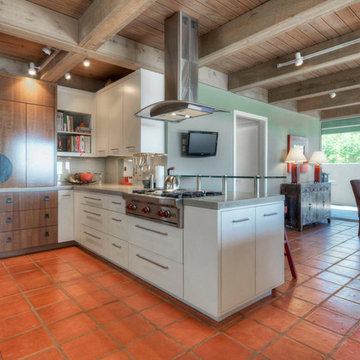
Mid-sized contemporary u-shaped kitchen in Denver with an undermount sink, flat-panel cabinets, white cabinets, concrete benchtops, green splashback, glass sheet splashback, stainless steel appliances, terra-cotta floors and a peninsula.
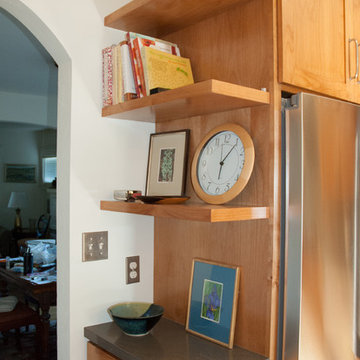
This is an example of a mid-sized transitional l-shaped separate kitchen in San Francisco with shaker cabinets, light wood cabinets, green splashback, ceramic splashback, stainless steel appliances, terra-cotta floors, no island, concrete benchtops, orange floor and grey benchtop.
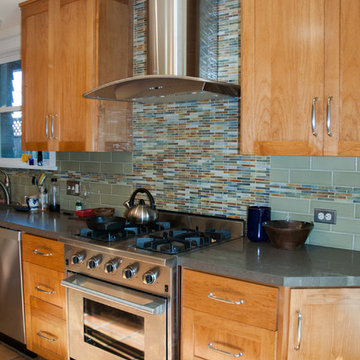
Photo of a mid-sized transitional l-shaped separate kitchen in San Francisco with shaker cabinets, light wood cabinets, green splashback, ceramic splashback, stainless steel appliances, terra-cotta floors, no island, concrete benchtops, orange floor and grey benchtop.
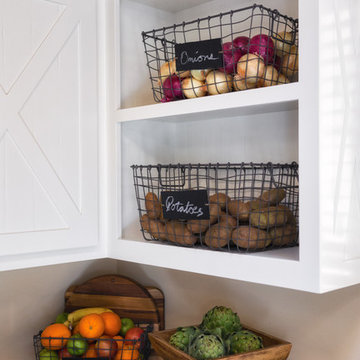
The design of this cottage casita was a mix of classic Ralph Lauren, traditional Spanish and American cottage. J Hill Interiors was hired to redecorate this back home to occupy the family, during the main home’s renovations. J Hill Interiors is currently under-way in completely redesigning the client’s main home.
Andy McRory Photography
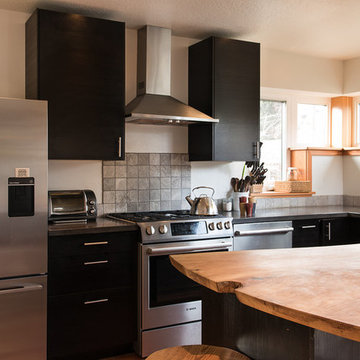
Claire Haughey
kitchen with oiled elm peninsula counter
This is an example of a small contemporary galley open plan kitchen in Other with an undermount sink, flat-panel cabinets, black cabinets, concrete benchtops, grey splashback, stone tile splashback, stainless steel appliances, terra-cotta floors and a peninsula.
This is an example of a small contemporary galley open plan kitchen in Other with an undermount sink, flat-panel cabinets, black cabinets, concrete benchtops, grey splashback, stone tile splashback, stainless steel appliances, terra-cotta floors and a peninsula.
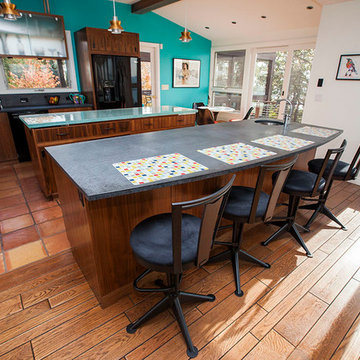
Complete remodel of sunny beachfront home in Swampscott
Mid-sized transitional l-shaped separate kitchen in Boston with an undermount sink, flat-panel cabinets, dark wood cabinets, concrete benchtops, grey splashback, porcelain splashback, black appliances, terra-cotta floors, with island and red floor.
Mid-sized transitional l-shaped separate kitchen in Boston with an undermount sink, flat-panel cabinets, dark wood cabinets, concrete benchtops, grey splashback, porcelain splashback, black appliances, terra-cotta floors, with island and red floor.
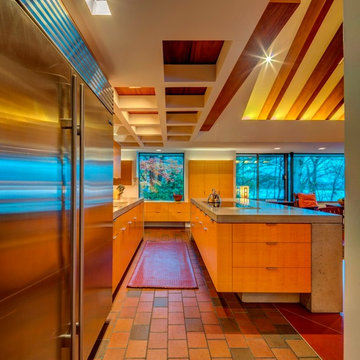
Cathedral ceilings and seamless cabinetry complement this kitchen’s river view
The low ceilings in this ’70s contemporary were a nagging issue for the 6-foot-8 homeowner. Plus, drab interiors failed to do justice to the home’s Connecticut River view.
By raising ceilings and removing non-load-bearing partitions, architect Christopher Arelt was able to create a cathedral-within-a-cathedral structure in the kitchen, dining and living area. Decorative mahogany rafters open the space’s height, introduce a warmer palette and create a welcoming framework for light.
The homeowner, a Frank Lloyd Wright fan, wanted to emulate the famed architect’s use of reddish-brown concrete floors, and the result further warmed the interior. “Concrete has a connotation of cold and industrial but can be just the opposite,” explains Arelt.
Clunky European hardware was replaced by hidden pivot hinges, and outside cabinet corners were mitered so there is no evidence of a drawer or door from any angle.
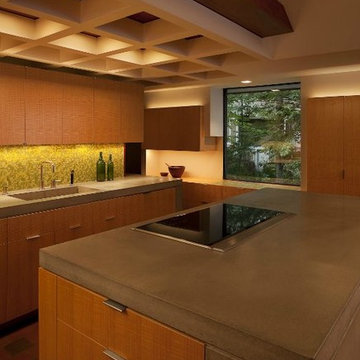
Cathedral ceilings and seamless cabinetry complement this kitchen’s river view
The low ceilings in this ’70s contemporary were a nagging issue for the 6-foot-8 homeowner. Plus, drab interiors failed to do justice to the home’s Connecticut River view.
By raising ceilings and removing non-load-bearing partitions, architect Christopher Arelt was able to create a cathedral-within-a-cathedral structure in the kitchen, dining and living area. Decorative mahogany rafters open the space’s height, introduce a warmer palette and create a welcoming framework for light.
The homeowner, a Frank Lloyd Wright fan, wanted to emulate the famed architect’s use of reddish-brown concrete floors, and the result further warmed the interior. “Concrete has a connotation of cold and industrial but can be just the opposite,” explains Arelt.
Clunky European hardware was replaced by hidden pivot hinges, and outside cabinet corners were mitered so there is no evidence of a drawer or door from any angle.
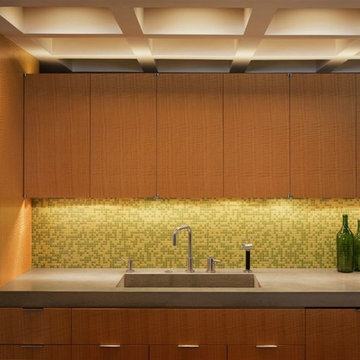
Details take this kitchen from good to great. Mortised chrome edge pulls leave the anigre drawer and door faces unblemished. These are contrasted with integral pulls carved into mahogany cabinetry. Clunky European hinges are replaced by elegant, smooth-working offset pivot hinges with invisible magnet catches embedded in the doors. Outside cabinet corners are mitered so there is no evidence of a door or drawer edge from any angle. A small reveal at wall bases, achieved using matte black plastic laminate, eliminates the need for applied baseboard, and indeed the interior is entirely “trimless.”
Cathedral ceilings and seamless cabinetry complement this home’s river view.
The low ceilings in this ’70s contemporary were a nagging issue for the 6-foot-8 homeowner. Plus, drab interiors failed to do justice to the home’s Connecticut River view. By raising ceilings and removing non-load-bearing partitions, architect Christopher Arelt was able to create a cathedral-within-a-cathedral structure in the kitchen, dining and living area. Decorative mahogany rafters open the space’s height, introduce a warmer palette and create a welcoming framework for light.
The homeowner, a Frank Lloyd Wright fan, wanted to emulate the famed architect’s use of reddish-brown concrete floors, and the result further warmed the interior. “Concrete has a connotation of cold and industrial but can be just the opposite,” explains Arelt. Clunky European hardware was replaced by hidden pivot hinges, and outside cabinet corners were mitered so there is no evidence of a drawer or door from any angle.
Photo Credit: Read McKendree
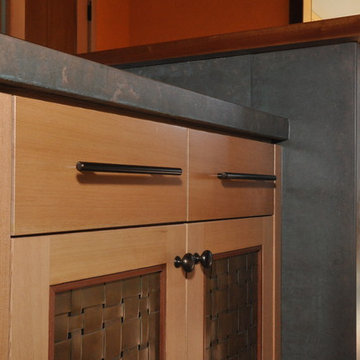
Sandprints Photograpy
Inspiration for a mid-sized beach style u-shaped eat-in kitchen in San Luis Obispo with an undermount sink, shaker cabinets, light wood cabinets, concrete benchtops, metallic splashback, porcelain splashback, stainless steel appliances, terra-cotta floors, a peninsula and red floor.
Inspiration for a mid-sized beach style u-shaped eat-in kitchen in San Luis Obispo with an undermount sink, shaker cabinets, light wood cabinets, concrete benchtops, metallic splashback, porcelain splashback, stainless steel appliances, terra-cotta floors, a peninsula and red floor.
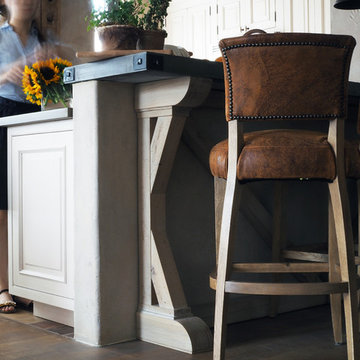
Photo of a small country l-shaped open plan kitchen in New York with a farmhouse sink, beaded inset cabinets, white cabinets, concrete benchtops, white splashback, subway tile splashback, stainless steel appliances, terra-cotta floors and no island.
Kitchen with Concrete Benchtops and Terra-cotta Floors Design Ideas
4