Kitchen with Concrete Benchtops and White Appliances Design Ideas
Refine by:
Budget
Sort by:Popular Today
1 - 20 of 280 photos
Item 1 of 3
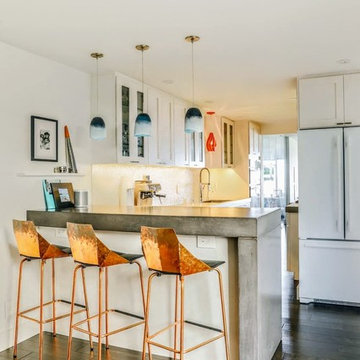
Photo of a mid-sized contemporary galley eat-in kitchen in Other with shaker cabinets, white cabinets, concrete benchtops, white splashback, white appliances, dark hardwood floors, grey benchtop and a peninsula.
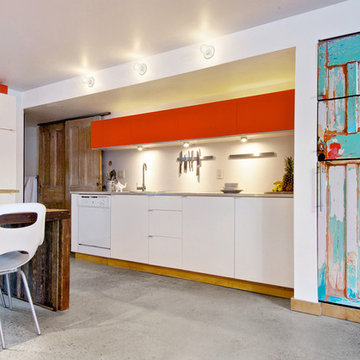
Photo: Andrew Snow Photography © 2013 Houzz
Design: Creative Union Network
Contemporary kitchen in Toronto with concrete benchtops and white appliances.
Contemporary kitchen in Toronto with concrete benchtops and white appliances.
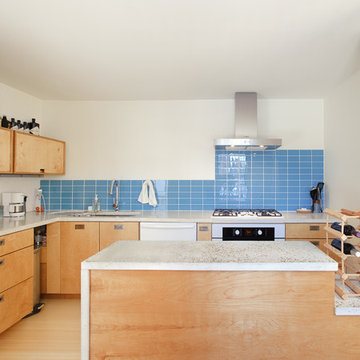
This is an example of a modern l-shaped kitchen in Philadelphia with concrete benchtops, flat-panel cabinets, light wood cabinets, blue splashback and white appliances.
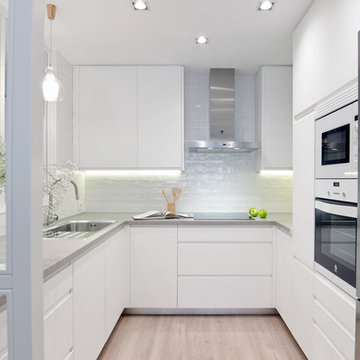
This is an example of a mid-sized contemporary u-shaped separate kitchen in Madrid with a single-bowl sink, white cabinets, concrete benchtops, white splashback, ceramic splashback, white appliances, light hardwood floors, no island, flat-panel cabinets and beige floor.
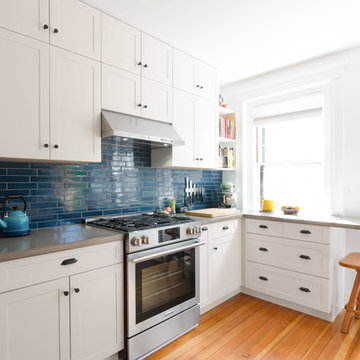
This gut renovation was a collaboration between the homeowners and Bailey•Davol•Studio•Build. Kitchen and pantry features included cabinets, tile backsplash, concrete counters, lighting, plumbing and flooring. Photos by Tamara Flanagan Photography
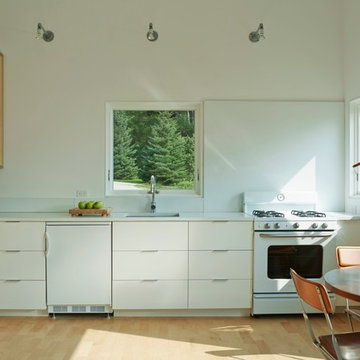
Jim Westphalen
Inspiration for a small contemporary l-shaped eat-in kitchen in Burlington with an undermount sink, flat-panel cabinets, white cabinets, concrete benchtops, white splashback, white appliances, light hardwood floors and no island.
Inspiration for a small contemporary l-shaped eat-in kitchen in Burlington with an undermount sink, flat-panel cabinets, white cabinets, concrete benchtops, white splashback, white appliances, light hardwood floors and no island.
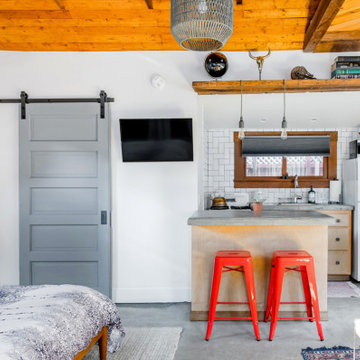
Modern craftsman guest house makeover with rustic touches.
This is an example of a small country galley open plan kitchen in Nashville with a single-bowl sink, flat-panel cabinets, beige cabinets, concrete benchtops, white splashback, ceramic splashback, white appliances, concrete floors, a peninsula, grey floor and grey benchtop.
This is an example of a small country galley open plan kitchen in Nashville with a single-bowl sink, flat-panel cabinets, beige cabinets, concrete benchtops, white splashback, ceramic splashback, white appliances, concrete floors, a peninsula, grey floor and grey benchtop.
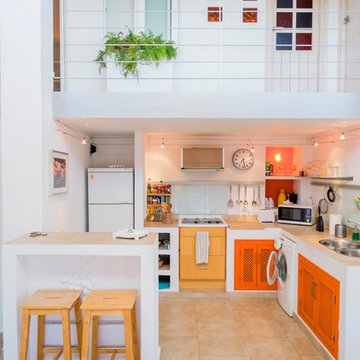
This is an example of a small mediterranean l-shaped eat-in kitchen in Malaga with a double-bowl sink, orange cabinets, white splashback, glass sheet splashback, white appliances, a peninsula, concrete benchtops and travertine floors.

Une belle et grande maison de l’Île Saint Denis, en bord de Seine. Ce qui aura constitué l’un de mes plus gros défis ! Madame aime le pop, le rose, le batik, les 50’s-60’s-70’s, elle est tendre, romantique et tient à quelques références qui ont construit ses souvenirs de maman et d’amoureuse. Monsieur lui, aime le minimalisme, le minéral, l’art déco et les couleurs froides (et le rose aussi quand même!). Tous deux aiment les chats, les plantes, le rock, rire et voyager. Ils sont drôles, accueillants, généreux, (très) patients mais (super) perfectionnistes et parfois difficiles à mettre d’accord ?
Et voilà le résultat : un mix and match de folie, loin de mes codes habituels et du Wabi-sabi pur et dur, mais dans lequel on retrouve l’essence absolue de cette démarche esthétique japonaise : donner leur chance aux objets du passé, respecter les vibrations, les émotions et l’intime conviction, ne pas chercher à copier ou à être « tendance » mais au contraire, ne jamais oublier que nous sommes des êtres uniques qui avons le droit de vivre dans un lieu unique. Que ce lieu est rare et inédit parce que nous l’avons façonné pièce par pièce, objet par objet, motif par motif, accord après accord, à notre image et selon notre cœur. Cette maison de bord de Seine peuplée de trouvailles vintage et d’icônes du design respire la bonne humeur et la complémentarité de ce couple de clients merveilleux qui resteront des amis. Des clients capables de franchir l’Atlantique pour aller chercher des miroirs que je leur ai proposés mais qui, le temps de passer de la conception à la réalisation, sont sold out en France. Des clients capables de passer la journée avec nous sur le chantier, mètre et niveau à la main, pour nous aider à traquer la perfection dans les finitions. Des clients avec qui refaire le monde, dans la quiétude du jardin, un verre à la main, est un pur moment de bonheur. Merci pour votre confiance, votre ténacité et votre ouverture d’esprit. ????
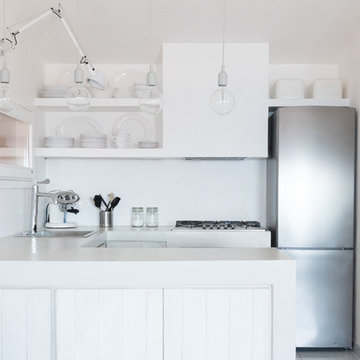
Photography©Giulia Mandetta
This is an example of a small transitional u-shaped open plan kitchen in Other with raised-panel cabinets, white cabinets, concrete benchtops, grey splashback, white appliances, a peninsula and a drop-in sink.
This is an example of a small transitional u-shaped open plan kitchen in Other with raised-panel cabinets, white cabinets, concrete benchtops, grey splashback, white appliances, a peninsula and a drop-in sink.
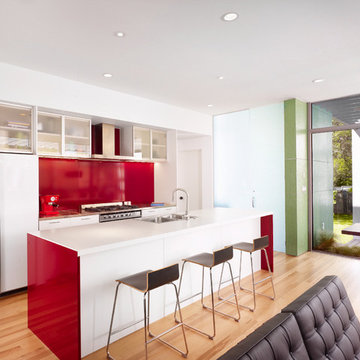
Photo: Casey Dunn
Design ideas for a modern galley open plan kitchen in Austin with glass-front cabinets, concrete benchtops, a drop-in sink, red splashback, metal splashback and white appliances.
Design ideas for a modern galley open plan kitchen in Austin with glass-front cabinets, concrete benchtops, a drop-in sink, red splashback, metal splashback and white appliances.
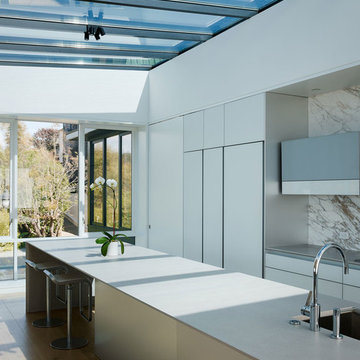
Joe Fletcher
Inspiration for a large contemporary galley eat-in kitchen in San Francisco with flat-panel cabinets, white cabinets, concrete benchtops, white splashback, marble splashback, white appliances, light hardwood floors, with island, an undermount sink and beige floor.
Inspiration for a large contemporary galley eat-in kitchen in San Francisco with flat-panel cabinets, white cabinets, concrete benchtops, white splashback, marble splashback, white appliances, light hardwood floors, with island, an undermount sink and beige floor.
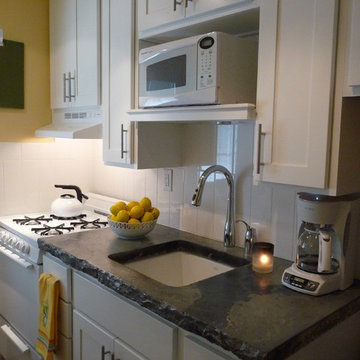
A tiny kitchen was redone with the simplicity of white cabinets, white subway tile, white appliances and a gray granite countertop. Matt Hughes
Design ideas for a small transitional single-wall separate kitchen in St Louis with a single-bowl sink, shaker cabinets, white cabinets, concrete benchtops, white splashback, subway tile splashback, white appliances, medium hardwood floors and no island.
Design ideas for a small transitional single-wall separate kitchen in St Louis with a single-bowl sink, shaker cabinets, white cabinets, concrete benchtops, white splashback, subway tile splashback, white appliances, medium hardwood floors and no island.
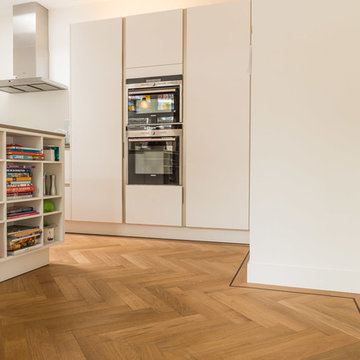
Albertus Photo & Design
Inspiration for a mid-sized traditional galley kitchen in Toronto with an integrated sink, flat-panel cabinets, white cabinets, concrete benchtops, white splashback, stone slab splashback, white appliances, light hardwood floors and with island.
Inspiration for a mid-sized traditional galley kitchen in Toronto with an integrated sink, flat-panel cabinets, white cabinets, concrete benchtops, white splashback, stone slab splashback, white appliances, light hardwood floors and with island.
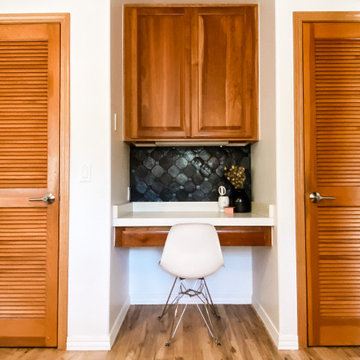
This is an example of a mid-sized eclectic u-shaped eat-in kitchen in Phoenix with a double-bowl sink, raised-panel cabinets, medium wood cabinets, concrete benchtops, black splashback, ceramic splashback, white appliances, medium hardwood floors, with island, brown floor and white benchtop.
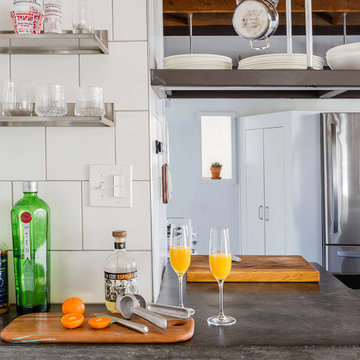
Photo of a mid-sized contemporary l-shaped eat-in kitchen in Boston with an undermount sink, open cabinets, white cabinets, concrete benchtops, white splashback, cement tile splashback, white appliances, a peninsula, grey benchtop and exposed beam.
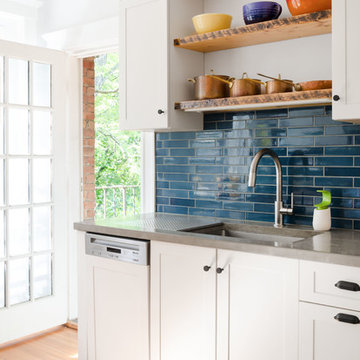
This gut renovation was a collaboration between the homeowners and Bailey•Davol•Studio•Build. Kitchen and pantry features included cabinets, tile backsplash, concrete counters, lighting, plumbing and flooring. Photos by Tamara Flanagan Photography
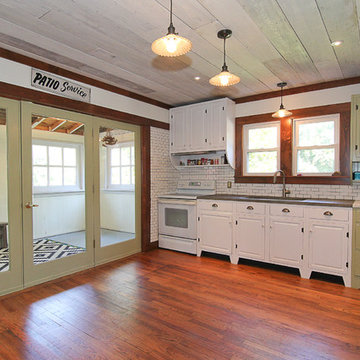
This is an example of a mid-sized country single-wall eat-in kitchen in Philadelphia with white splashback, ceramic splashback, white appliances, an undermount sink, shaker cabinets, white cabinets, concrete benchtops, medium hardwood floors, no island and brown floor.
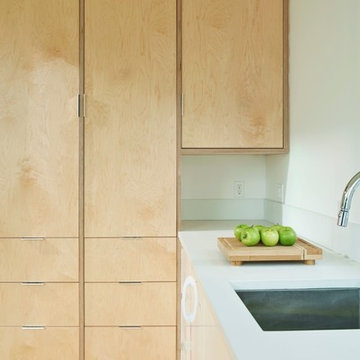
Jim Westphalen
Small modern l-shaped eat-in kitchen in Burlington with an undermount sink, flat-panel cabinets, white cabinets, concrete benchtops, white splashback, white appliances, light hardwood floors and no island.
Small modern l-shaped eat-in kitchen in Burlington with an undermount sink, flat-panel cabinets, white cabinets, concrete benchtops, white splashback, white appliances, light hardwood floors and no island.
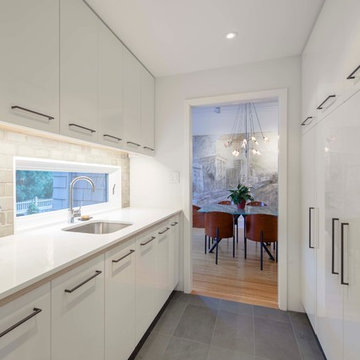
New butler's pantry with slate floors and high-gloss cabinets.
Contemporary galley kitchen in Boston with an undermount sink, flat-panel cabinets, white cabinets, grey splashback, concrete benchtops, white appliances, black floor, yellow benchtop and slate floors.
Contemporary galley kitchen in Boston with an undermount sink, flat-panel cabinets, white cabinets, grey splashback, concrete benchtops, white appliances, black floor, yellow benchtop and slate floors.
Kitchen with Concrete Benchtops and White Appliances Design Ideas
1