Kitchen with Concrete Benchtops Design Ideas
Refine by:
Budget
Sort by:Popular Today
121 - 140 of 13,429 photos
Item 1 of 3
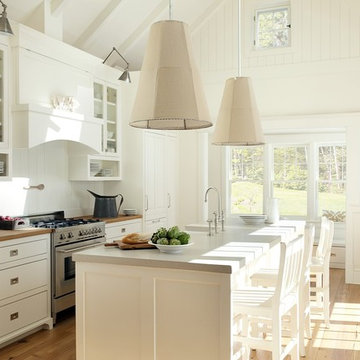
2011 EcoHome Design Award Winner
Key to the successful design were the homeowner priorities of family health, energy performance, and optimizing the walk-to-town construction site. To maintain health and air quality, the home features a fresh air ventilation system with energy recovery, a whole house HEPA filtration system, radiant & radiator heating distribution, and low/no VOC materials. The home’s energy performance focuses on passive heating/cooling techniques, natural daylighting, an improved building envelope, and efficient mechanical systems, collectively achieving overall energy performance of 50% better than code. To address the site opportunities, the home utilizes a footprint that maximizes southern exposure in the rear while still capturing the park view in the front.
ZeroEnergy Design | Green Architecture & Mechanical Design
www.ZeroEnergy.com
Kauffman Tharp Design | Interior Design
www.ktharpdesign.com
Photos by Eric Roth
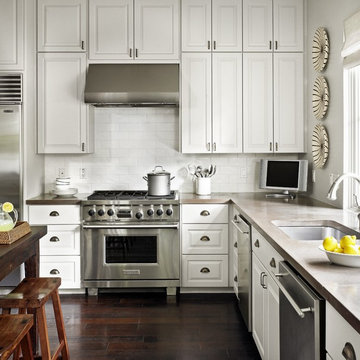
Concrete countertops and white painted cabinets contrast with the texture of the savalged wideplank wood floors in this kitchen.
Design ideas for a traditional l-shaped kitchen in Austin with stainless steel appliances, subway tile splashback, an undermount sink, concrete benchtops, raised-panel cabinets, white cabinets and white splashback.
Design ideas for a traditional l-shaped kitchen in Austin with stainless steel appliances, subway tile splashback, an undermount sink, concrete benchtops, raised-panel cabinets, white cabinets and white splashback.
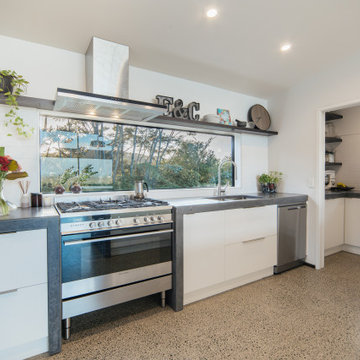
Inspiration for a mid-sized modern single-wall eat-in kitchen in Auckland with an undermount sink, recessed-panel cabinets, white cabinets, concrete benchtops, white splashback, subway tile splashback, stainless steel appliances, concrete floors, with island, grey floor, grey benchtop and vaulted.
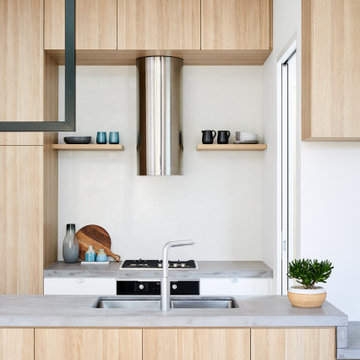
This is an example of a small contemporary u-shaped open plan kitchen in Melbourne with a drop-in sink, recessed-panel cabinets, light wood cabinets, concrete benchtops, white splashback, stone slab splashback, stainless steel appliances, light hardwood floors, no island, brown floor and grey benchtop.
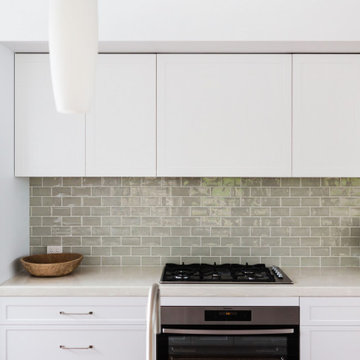
This tired kitchen was updated with new paint, cabinetry, appliances and splashback tiles. It's been transformed into a calm and serene space with loads of additional storage including deep drawers for this small family that loves to cook. The subtle green cabinetry is soothing and modern, yet classic and timeless.
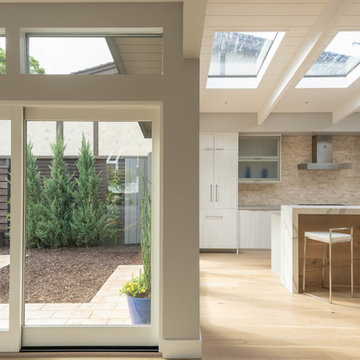
This is an example of a mid-sized midcentury eat-in kitchen in Other with glass-front cabinets, grey cabinets, concrete benchtops, beige splashback, stone tile splashback, panelled appliances, brown floor, grey benchtop, an undermount sink and light hardwood floors.
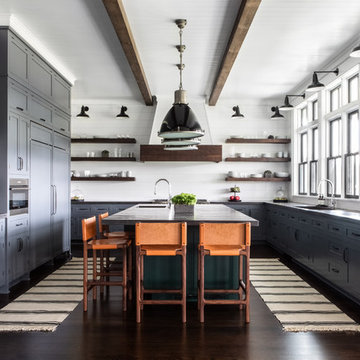
Architectural advisement, Interior Design, Custom Furniture Design & Art Curation by Chango & Co.
Architecture by Crisp Architects
Construction by Structure Works Inc.
Photography by Sarah Elliott
See the feature in Domino Magazine
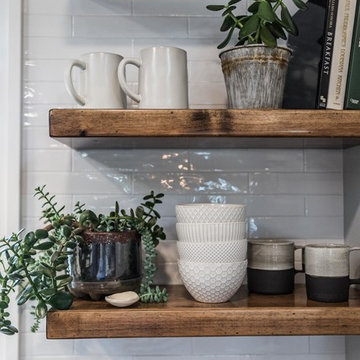
Darby Kate Photography
Photo of a mid-sized country l-shaped open plan kitchen in Dallas with a farmhouse sink, shaker cabinets, white cabinets, concrete benchtops, white splashback, ceramic splashback, stainless steel appliances, medium hardwood floors, with island, brown floor and grey benchtop.
Photo of a mid-sized country l-shaped open plan kitchen in Dallas with a farmhouse sink, shaker cabinets, white cabinets, concrete benchtops, white splashback, ceramic splashback, stainless steel appliances, medium hardwood floors, with island, brown floor and grey benchtop.
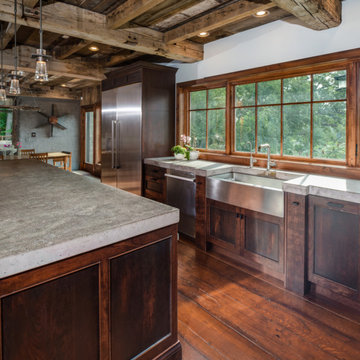
Phoenix Photographic
This is an example of a large country l-shaped eat-in kitchen in Detroit with a farmhouse sink, beaded inset cabinets, distressed cabinets, concrete benchtops, white splashback, subway tile splashback, stainless steel appliances, medium hardwood floors, with island, brown floor and grey benchtop.
This is an example of a large country l-shaped eat-in kitchen in Detroit with a farmhouse sink, beaded inset cabinets, distressed cabinets, concrete benchtops, white splashback, subway tile splashback, stainless steel appliances, medium hardwood floors, with island, brown floor and grey benchtop.
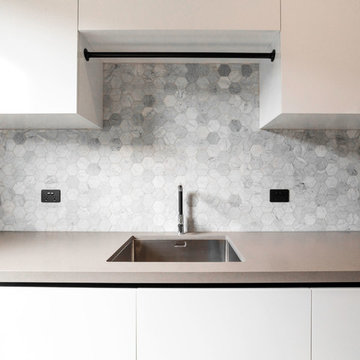
Alex Coppo Photography
Mid-sized modern galley kitchen in Brisbane with a drop-in sink, flat-panel cabinets, white cabinets, concrete benchtops, concrete floors, grey floor and white benchtop.
Mid-sized modern galley kitchen in Brisbane with a drop-in sink, flat-panel cabinets, white cabinets, concrete benchtops, concrete floors, grey floor and white benchtop.
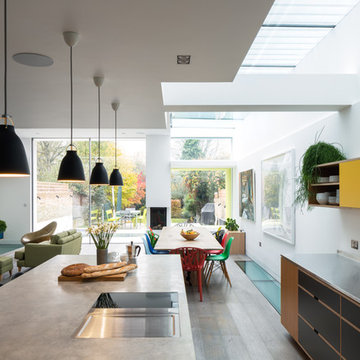
Bespoke Uncommon Projects plywood kitchen. Oak veneered ply carcasses, stainless steel worktops on the base units and Wolf, Sub-zero and Bora appliances. Island with built in wine fridge, pan and larder storage, topped with a bespoke cantilevered concrete worktop breakfast bar.
Photos by Jocelyn Low
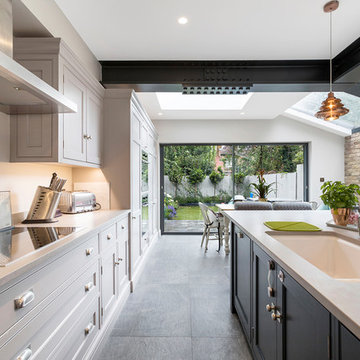
Inspiration for a mid-sized contemporary single-wall open plan kitchen in London with an integrated sink, shaker cabinets, grey cabinets, concrete benchtops, white splashback, stainless steel appliances, concrete floors, with island and grey floor.
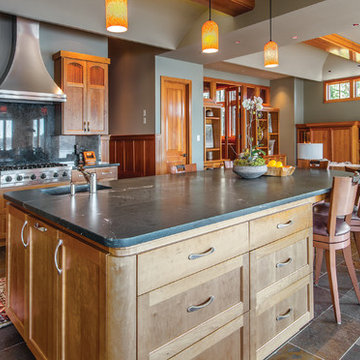
Design ideas for a mid-sized arts and crafts u-shaped open plan kitchen in Seattle with an undermount sink, grey splashback, stone slab splashback, stainless steel appliances, slate floors, with island, multi-coloured floor, shaker cabinets, medium wood cabinets and concrete benchtops.
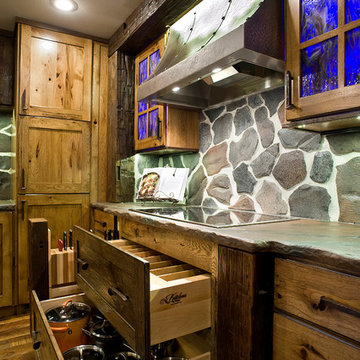
Cipher Imaging
This is an example of a mid-sized country l-shaped eat-in kitchen in Other with a farmhouse sink, shaker cabinets, distressed cabinets, concrete benchtops, grey splashback, stone slab splashback, stainless steel appliances, medium hardwood floors and with island.
This is an example of a mid-sized country l-shaped eat-in kitchen in Other with a farmhouse sink, shaker cabinets, distressed cabinets, concrete benchtops, grey splashback, stone slab splashback, stainless steel appliances, medium hardwood floors and with island.
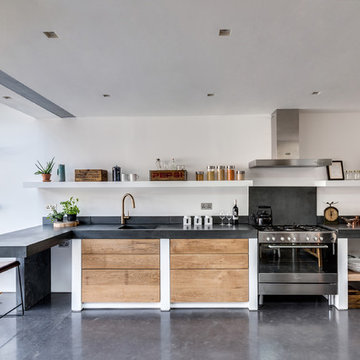
Set within the Carlton Square Conservation Area in East London, this two-storey end of terrace period property suffered from a lack of natural light, low ceiling heights and a disconnection to the garden at the rear.
The clients preference for an industrial aesthetic along with an assortment of antique fixtures and fittings acquired over many years were an integral factor whilst forming the brief. Steel windows and polished concrete feature heavily, allowing the enlarged living area to be visually connected to the garden with internal floor finishes continuing externally. Floor to ceiling glazing combined with large skylights help define areas for cooking, eating and reading whilst maintaining a flexible open plan space.
This simple yet detailed project located within a prominent Conservation Area required a considered design approach, with a reduced palette of materials carefully selected in response to the existing building and it’s context.
Photographer: Simon Maxwell
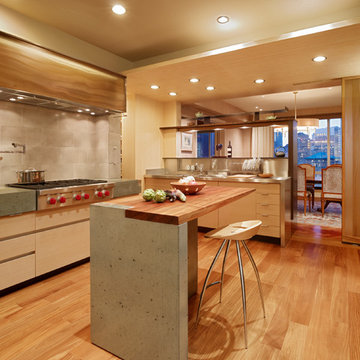
by CHENG Design, San Francisco Bay Area | Modern kitchen with warm palette through color and materials: wood, concrete island, custom copper hood, concrete countertops, bamboo cabinetry, hardwood floors |
Photo by Matthew Millman
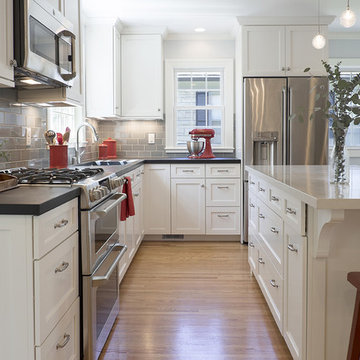
Construction by Deep Creek Builders,
Photography by Sara Rounsavall
Mid-sized transitional l-shaped eat-in kitchen in Louisville with an undermount sink, shaker cabinets, white cabinets, concrete benchtops, grey splashback, ceramic splashback, stainless steel appliances, medium hardwood floors and with island.
Mid-sized transitional l-shaped eat-in kitchen in Louisville with an undermount sink, shaker cabinets, white cabinets, concrete benchtops, grey splashback, ceramic splashback, stainless steel appliances, medium hardwood floors and with island.
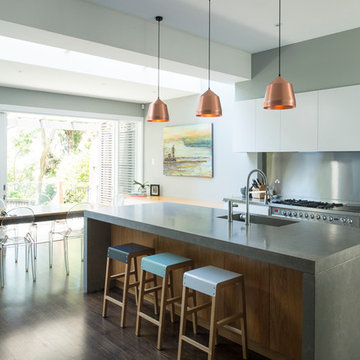
A contemporary kitchen for homeowners who love to cook and entertain. A polished concrete island bench, timber veneer and white polyurethane cupboards and stainless steel bench with splash back. Beautiful copper pendant lights. Photo by Cameron Bloom.
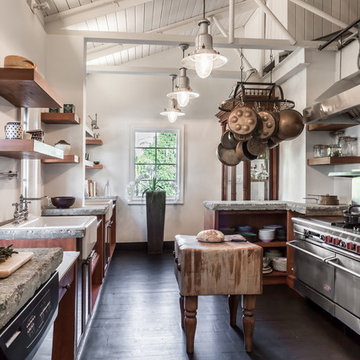
Large country galley separate kitchen in Miami with metallic splashback, dark hardwood floors, a farmhouse sink, open cabinets, medium wood cabinets, concrete benchtops, metal splashback, stainless steel appliances, with island and black floor.
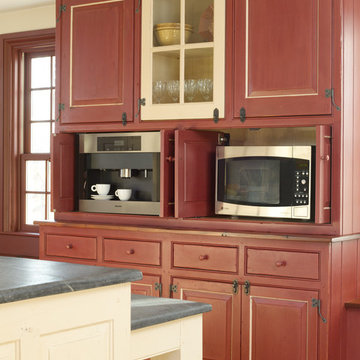
Gridley+Graves Photographers
Mid-sized country single-wall eat-in kitchen in Philadelphia with a farmhouse sink, raised-panel cabinets, brick floors, with island, beige cabinets, concrete benchtops, panelled appliances, red floor and grey benchtop.
Mid-sized country single-wall eat-in kitchen in Philadelphia with a farmhouse sink, raised-panel cabinets, brick floors, with island, beige cabinets, concrete benchtops, panelled appliances, red floor and grey benchtop.
Kitchen with Concrete Benchtops Design Ideas
7