Kitchen with Concrete Benchtops Design Ideas
Refine by:
Budget
Sort by:Popular Today
61 - 80 of 13,429 photos
Item 1 of 3
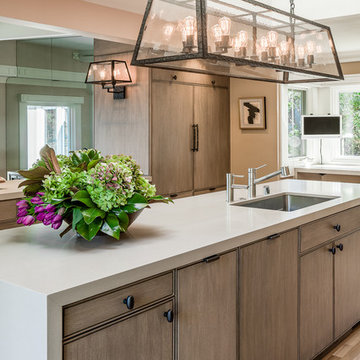
Elegant modern kitchen created by combining custom cabinets, ceasar stone counter tops, Artistic Tile backsplash and Gregorious Pineo Light Fixture. Custom cabinets all finished by hand with custom color and glaze by Fabian Fine furniture. Photos by Christopher Stark
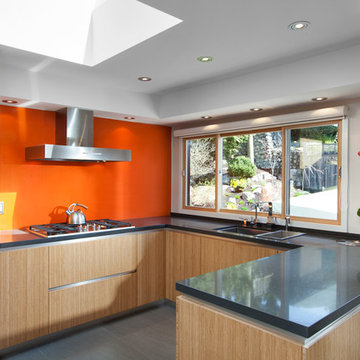
CCI Renovations/North Vancouver/Photos - Ema Peter
Featured on the cover of the June/July 2012 issue of Homes and Living magazine this interpretation of mid century modern architecture wow's you from every angle. The name of the home was coined "L'Orange" from the homeowners love of the colour orange and the ingenious ways it has been integrated into the design.
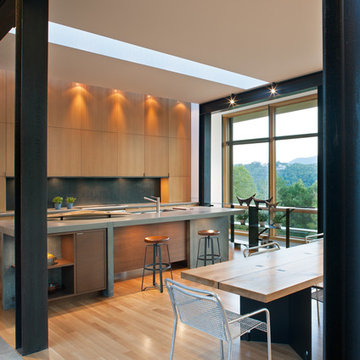
This modern lake house is located in the foothills of the Blue Ridge Mountains. The residence overlooks a mountain lake with expansive mountain views beyond. The design ties the home to its surroundings and enhances the ability to experience both home and nature together. The entry level serves as the primary living space and is situated into three groupings; the Great Room, the Guest Suite and the Master Suite. A glass connector links the Master Suite, providing privacy and the opportunity for terrace and garden areas.
Won a 2013 AIANC Design Award. Featured in the Austrian magazine, More Than Design. Featured in Carolina Home and Garden, Summer 2015.
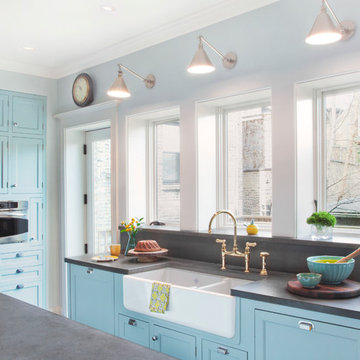
Amy Braswell
Inspiration for a traditional u-shaped eat-in kitchen in Chicago with a farmhouse sink, blue cabinets, concrete benchtops and stainless steel appliances.
Inspiration for a traditional u-shaped eat-in kitchen in Chicago with a farmhouse sink, blue cabinets, concrete benchtops and stainless steel appliances.
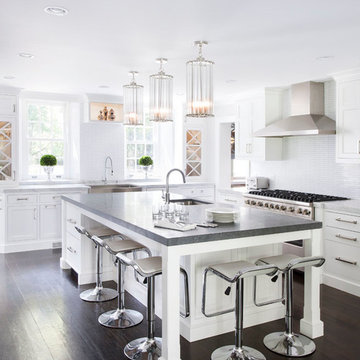
Transitional kitchen in New York with a farmhouse sink, shaker cabinets, white cabinets, concrete benchtops, white splashback, mosaic tile splashback and stainless steel appliances.
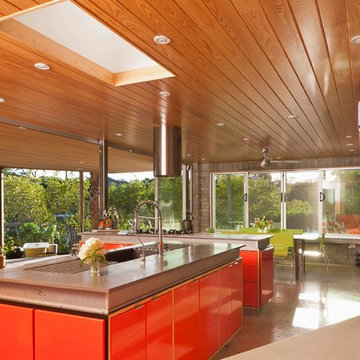
Bill Speer
Photo of a midcentury eat-in kitchen in Tampa with an undermount sink, concrete benchtops, stainless steel appliances, flat-panel cabinets and red cabinets.
Photo of a midcentury eat-in kitchen in Tampa with an undermount sink, concrete benchtops, stainless steel appliances, flat-panel cabinets and red cabinets.
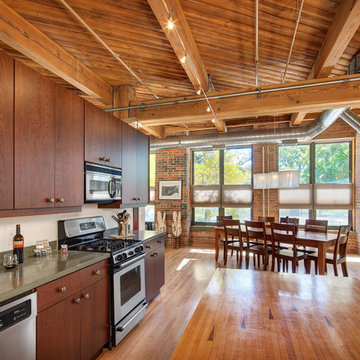
Photo credit: Darris Harris
Inspiration for a contemporary kitchen in Chicago with concrete benchtops and stainless steel appliances.
Inspiration for a contemporary kitchen in Chicago with concrete benchtops and stainless steel appliances.
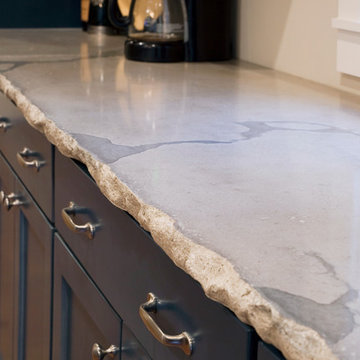
Chiseled edge concrete counter tops with veining
Design ideas for a contemporary kitchen in Charleston with concrete benchtops.
Design ideas for a contemporary kitchen in Charleston with concrete benchtops.
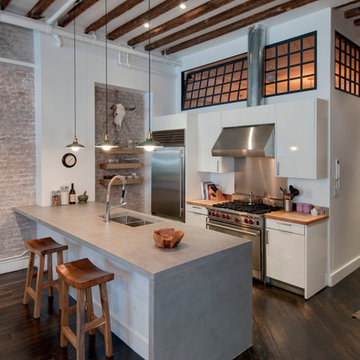
J. Asnes
This is an example of an industrial galley kitchen in New York with concrete benchtops, stainless steel appliances, a double-bowl sink, flat-panel cabinets and white cabinets.
This is an example of an industrial galley kitchen in New York with concrete benchtops, stainless steel appliances, a double-bowl sink, flat-panel cabinets and white cabinets.
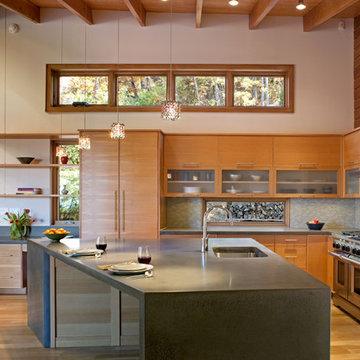
Aleph House kitchen cabinets fabricated by Cris Bifaro Woodworks, made of matching-grain douglas fir with concrete countertops. Photo by David Dietrich.
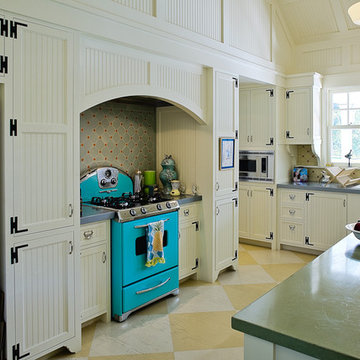
Victorian Pool House
Architect: John Malick & Associates
Photograph by Jeannie O'Connor
Design ideas for a large traditional single-wall open plan kitchen in San Francisco with a drop-in sink, white cabinets, multi-coloured splashback, coloured appliances, recessed-panel cabinets, concrete benchtops, porcelain splashback, porcelain floors, with island, multi-coloured floor and grey benchtop.
Design ideas for a large traditional single-wall open plan kitchen in San Francisco with a drop-in sink, white cabinets, multi-coloured splashback, coloured appliances, recessed-panel cabinets, concrete benchtops, porcelain splashback, porcelain floors, with island, multi-coloured floor and grey benchtop.
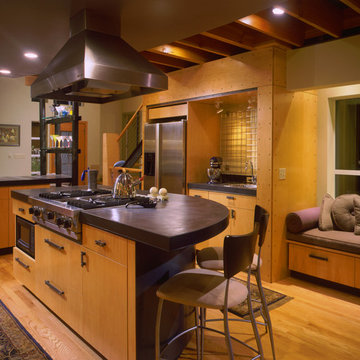
This is an example of a contemporary l-shaped eat-in kitchen in Seattle with concrete benchtops.
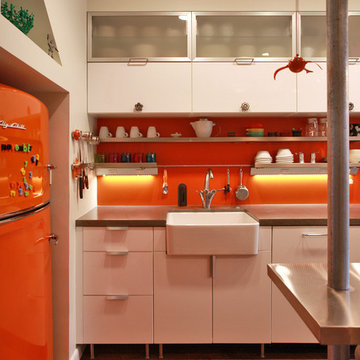
Photo by Kenneth M Wyner Phototgraphy
This is an example of an industrial kitchen in DC Metro with a farmhouse sink, concrete benchtops, coloured appliances, flat-panel cabinets, white cabinets and orange splashback.
This is an example of an industrial kitchen in DC Metro with a farmhouse sink, concrete benchtops, coloured appliances, flat-panel cabinets, white cabinets and orange splashback.
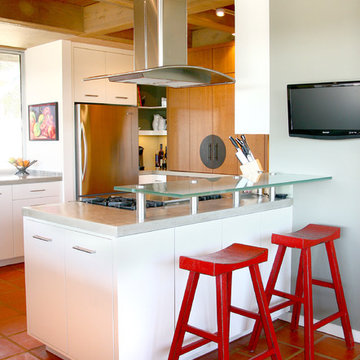
modern white kitchen with an asian twist - concrete and glass countertops - back painted glass backsplash
andy ellis photography
Inspiration for a mid-sized contemporary u-shaped open plan kitchen in Denver with a double-bowl sink, flat-panel cabinets, white cabinets, concrete benchtops, green splashback, glass sheet splashback, stainless steel appliances, terra-cotta floors and a peninsula.
Inspiration for a mid-sized contemporary u-shaped open plan kitchen in Denver with a double-bowl sink, flat-panel cabinets, white cabinets, concrete benchtops, green splashback, glass sheet splashback, stainless steel appliances, terra-cotta floors and a peninsula.
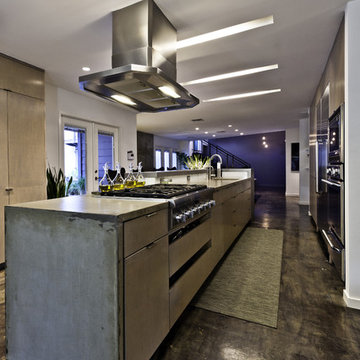
Completed in 2010 this 1950's Ranch transformed into a modern family home with 6 bedrooms and 4 1/2 baths. Concrete floors and counters and gray stained cabinetry are warmed by rich bold colors. Public spaces were opened to each other and the entire second level is a master suite. Photo by: Dennis DeSilva
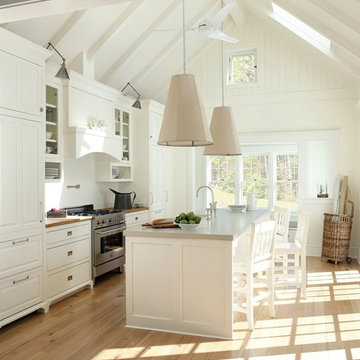
2011 EcoHome Design Award Winner
Key to the successful design were the homeowner priorities of family health, energy performance, and optimizing the walk-to-town construction site. To maintain health and air quality, the home features a fresh air ventilation system with energy recovery, a whole house HEPA filtration system, radiant & radiator heating distribution, and low/no VOC materials. The home’s energy performance focuses on passive heating/cooling techniques, natural daylighting, an improved building envelope, and efficient mechanical systems, collectively achieving overall energy performance of 50% better than code. To address the site opportunities, the home utilizes a footprint that maximizes southern exposure in the rear while still capturing the park view in the front.
ZeroEnergy Design | Green Architecture & Mechanical Design
www.ZeroEnergy.com
Kauffman Tharp Design | Interior Design
www.ktharpdesign.com
Photos by Eric Roth
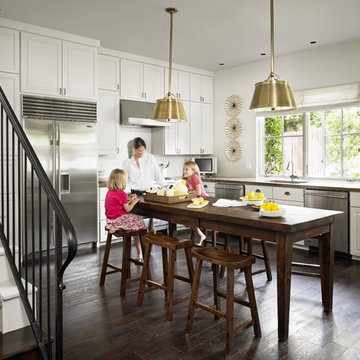
Design ideas for a traditional l-shaped kitchen in Austin with stainless steel appliances, concrete benchtops, white cabinets and white splashback.
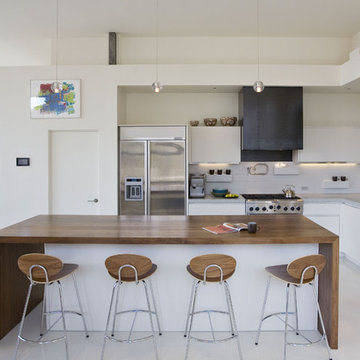
This is an example of a contemporary l-shaped eat-in kitchen in San Francisco with an undermount sink, flat-panel cabinets, white cabinets, white splashback, cement tile splashback, stainless steel appliances and concrete benchtops.
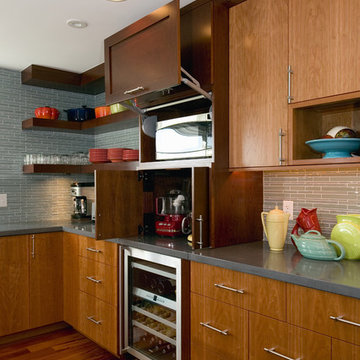
Photo of an expansive contemporary u-shaped eat-in kitchen in Boston with open cabinets, dark wood cabinets, concrete benchtops, stainless steel appliances, an undermount sink, dark hardwood floors and with island.
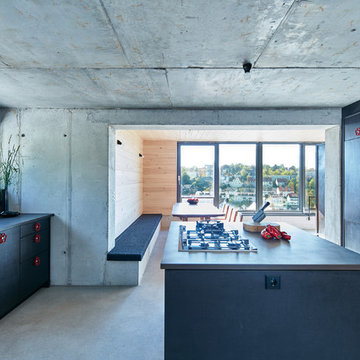
Küche in robustem Sichtbeton hebt sich von hölzernen Wohnräumen ab. Dazu wunderbare Aussicht über Stuttgart.
Design ideas for an industrial galley separate kitchen in Stuttgart with an undermount sink, flat-panel cabinets, black cabinets, concrete benchtops, grey splashback, black appliances, concrete floors, with island and grey floor.
Design ideas for an industrial galley separate kitchen in Stuttgart with an undermount sink, flat-panel cabinets, black cabinets, concrete benchtops, grey splashback, black appliances, concrete floors, with island and grey floor.
Kitchen with Concrete Benchtops Design Ideas
4