Kitchen with Concrete Benchtops Design Ideas

Inspiration for a mid-sized contemporary open plan kitchen in Berlin with an integrated sink, concrete benchtops, medium hardwood floors, with island, brown floor and grey benchtop.

Ce duplex de 100m² en région parisienne a fait l’objet d’une rénovation partielle par nos équipes ! L’objectif était de rendre l’appartement à la fois lumineux et convivial avec quelques touches de couleur pour donner du dynamisme.
Nous avons commencé par poncer le parquet avant de le repeindre, ainsi que les murs, en blanc franc pour réfléchir la lumière. Le vieil escalier a été remplacé par ce nouveau modèle en acier noir sur mesure qui contraste et apporte du caractère à la pièce.
Nous avons entièrement refait la cuisine qui se pare maintenant de belles façades en bois clair qui rappellent la salle à manger. Un sol en béton ciré, ainsi que la crédence et le plan de travail ont été posés par nos équipes, qui donnent un côté loft, que l’on retrouve avec la grande hauteur sous-plafond et la mezzanine. Enfin dans le salon, de petits rangements sur mesure ont été créé, et la décoration colorée donne du peps à l’ensemble.
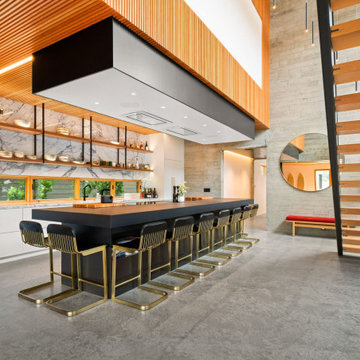
Polished concrete slab island. Island seats 12
Custom build architectural slat ceiling with custom fabricated light tubes
Inspiration for an expansive contemporary galley open plan kitchen in Other with an undermount sink, flat-panel cabinets, white cabinets, concrete benchtops, white splashback, marble splashback, concrete floors, with island, grey floor, black benchtop, wood and panelled appliances.
Inspiration for an expansive contemporary galley open plan kitchen in Other with an undermount sink, flat-panel cabinets, white cabinets, concrete benchtops, white splashback, marble splashback, concrete floors, with island, grey floor, black benchtop, wood and panelled appliances.
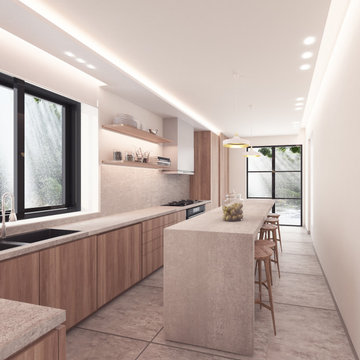
Narrow Kitchen Concept for Modern Style Design
This is an example of a small modern eat-in kitchen in Los Angeles with flat-panel cabinets, light wood cabinets, concrete benchtops, beige splashback, limestone splashback, panelled appliances, cement tiles, with island, grey floor and beige benchtop.
This is an example of a small modern eat-in kitchen in Los Angeles with flat-panel cabinets, light wood cabinets, concrete benchtops, beige splashback, limestone splashback, panelled appliances, cement tiles, with island, grey floor and beige benchtop.
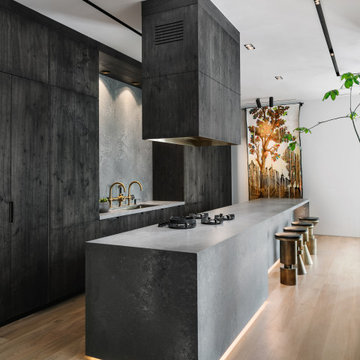
Expansive contemporary single-wall kitchen in Austin with an undermount sink, flat-panel cabinets, black cabinets, concrete benchtops, light hardwood floors, with island and grey benchtop.
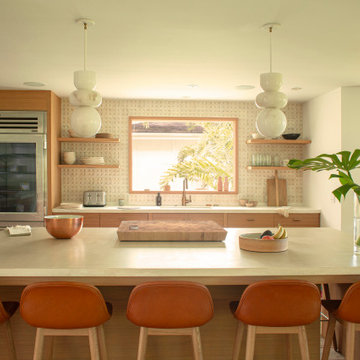
Warm modern bohemian beach house kitchen. Cement countertop island, white marble counters.
Inspiration for a modern l-shaped open plan kitchen in San Francisco with an undermount sink, flat-panel cabinets, light wood cabinets, concrete benchtops, beige splashback, ceramic splashback, stainless steel appliances, light hardwood floors, with island, beige floor and grey benchtop.
Inspiration for a modern l-shaped open plan kitchen in San Francisco with an undermount sink, flat-panel cabinets, light wood cabinets, concrete benchtops, beige splashback, ceramic splashback, stainless steel appliances, light hardwood floors, with island, beige floor and grey benchtop.
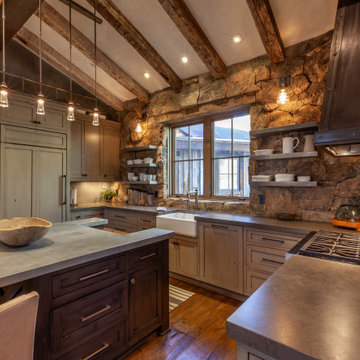
This is an example of a mid-sized country u-shaped separate kitchen in Denver with a farmhouse sink, shaker cabinets, distressed cabinets, concrete benchtops, brown splashback, stone tile splashback, panelled appliances, dark hardwood floors, with island, brown floor, grey benchtop and exposed beam.
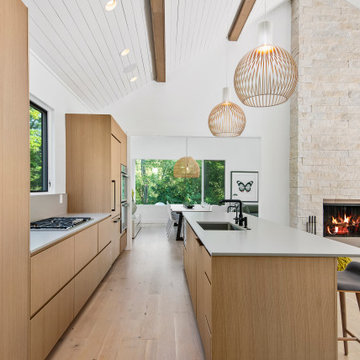
This couple purchased a second home as a respite from city living. Living primarily in downtown Chicago the couple desired a place to connect with nature. The home is located on 80 acres and is situated far back on a wooded lot with a pond, pool and a detached rec room. The home includes four bedrooms and one bunkroom along with five full baths.
The home was stripped down to the studs, a total gut. Linc modified the exterior and created a modern look by removing the balconies on the exterior, removing the roof overhang, adding vertical siding and painting the structure black. The garage was converted into a detached rec room and a new pool was added complete with outdoor shower, concrete pavers, ipe wood wall and a limestone surround.
Kitchen Details:
-Cabinetry, custom rift cut white oak
-Light fixtures, Lightology
-Barstools, Article and refinished by Home Things
-Appliances, Thermadore, stovetop has a downdraft hood
-Island, Ceasarstone, raw concrete
-Sink and faucet, Delta faucet, sink is Franke
-White shiplap ceiling with white oak beams
-Flooring is rough wide plank white oak and distressed
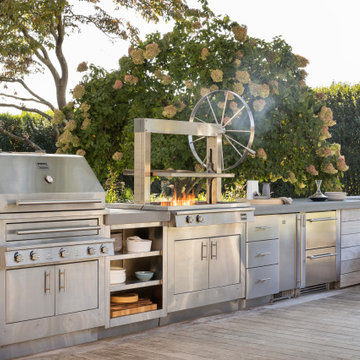
This comfortable and beautiful backyard is the perfect place to host celebrations and serve family and friends. The Hybrid Fire Grill offers these homeowners everything from high-heat, gas-only searing to low and slow, wood-smoke infused American Barbecue. The Gaucho Grill's gas start ensures a more convenient and primal cooking experience.
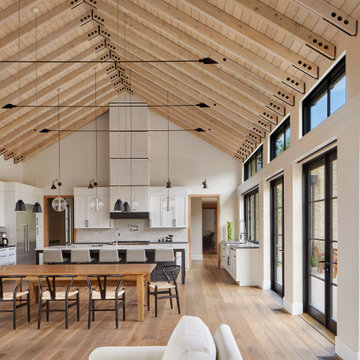
This open floor kitchen has a mixture of Concrete Counter tops as well as Marble. The range hood is made of a custom plaster. The T&G ceiling with accents of Steel make this room cozy and elegant. The floors were 8 inch planks imported from Europe.
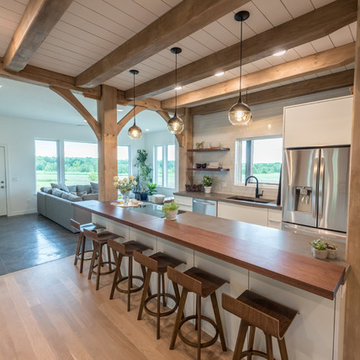
Mid-sized country single-wall open plan kitchen in Minneapolis with an undermount sink, flat-panel cabinets, white cabinets, concrete benchtops, white splashback, subway tile splashback, stainless steel appliances, medium hardwood floors, with island, brown floor and grey benchtop.
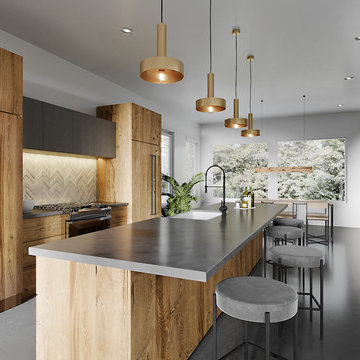
Design ideas for a small modern galley open plan kitchen in Austin with a farmhouse sink, flat-panel cabinets, medium wood cabinets, concrete benchtops, white splashback, mosaic tile splashback, panelled appliances, concrete floors, with island, grey floor and grey benchtop.
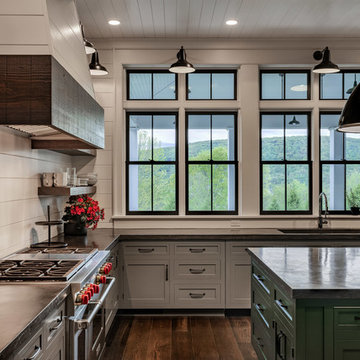
Kitchen with concrete countertops and double hung windows allowing to see the natural landscapes.
Photographer: Rob Karosis
Large country u-shaped eat-in kitchen in New York with a single-bowl sink, shaker cabinets, grey cabinets, concrete benchtops, white splashback, stainless steel appliances, dark hardwood floors, with island, brown floor, black benchtop and shiplap splashback.
Large country u-shaped eat-in kitchen in New York with a single-bowl sink, shaker cabinets, grey cabinets, concrete benchtops, white splashback, stainless steel appliances, dark hardwood floors, with island, brown floor, black benchtop and shiplap splashback.
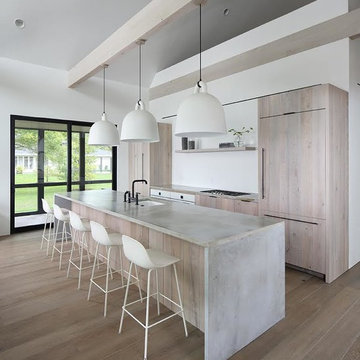
This is an example of a mid-sized modern single-wall open plan kitchen in Other with with island, an undermount sink, flat-panel cabinets, light wood cabinets, concrete benchtops, panelled appliances, medium hardwood floors, brown floor and grey benchtop.
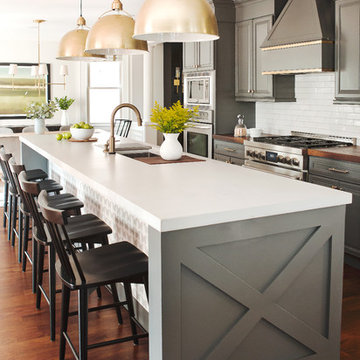
Photographer : Melissa Harris
Inspiration for a mid-sized transitional single-wall eat-in kitchen in New York with an undermount sink, raised-panel cabinets, grey cabinets, concrete benchtops, white splashback, subway tile splashback, stainless steel appliances, medium hardwood floors, with island, brown floor and multi-coloured benchtop.
Inspiration for a mid-sized transitional single-wall eat-in kitchen in New York with an undermount sink, raised-panel cabinets, grey cabinets, concrete benchtops, white splashback, subway tile splashback, stainless steel appliances, medium hardwood floors, with island, brown floor and multi-coloured benchtop.
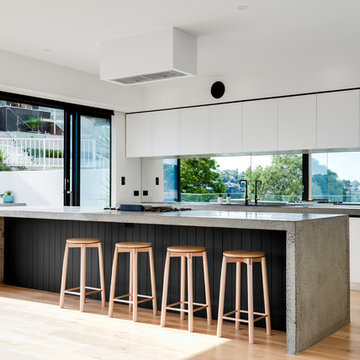
This is an example of a contemporary galley kitchen in Sydney with white cabinets, concrete benchtops, window splashback, medium hardwood floors, with island, brown floor and grey benchtop.

For this project, the initial inspiration for our clients came from seeing a modern industrial design featuring barnwood and metals in our showroom. Once our clients saw this, we were commissioned to completely renovate their outdated and dysfunctional kitchen and our in-house design team came up with this new space that incorporated old world aesthetics with modern farmhouse functions and sensibilities. Now our clients have a beautiful, one-of-a-kind kitchen which is perfect for hosting and spending time in.
Modern Farm House kitchen built in Milan Italy. Imported barn wood made and set in gun metal trays mixed with chalk board finish doors and steel framed wired glass upper cabinets. Industrial meets modern farm house
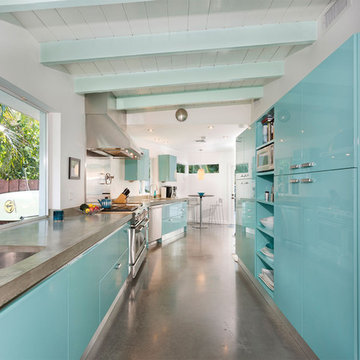
Kitchen
Design ideas for a mid-sized midcentury galley eat-in kitchen in Miami with an undermount sink, flat-panel cabinets, turquoise cabinets, concrete benchtops, concrete floors, grey floor, grey benchtop, stainless steel appliances and no island.
Design ideas for a mid-sized midcentury galley eat-in kitchen in Miami with an undermount sink, flat-panel cabinets, turquoise cabinets, concrete benchtops, concrete floors, grey floor, grey benchtop, stainless steel appliances and no island.
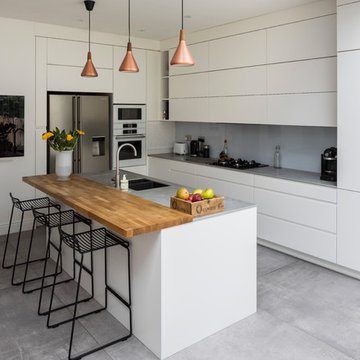
New extension with open plan living, dining room and kitchen.
Photo by Chris Snook
Design ideas for a large contemporary l-shaped eat-in kitchen in London with an undermount sink, white cabinets, concrete benchtops, grey splashback, stainless steel appliances, porcelain floors, with island, grey floor, grey benchtop, flat-panel cabinets and glass sheet splashback.
Design ideas for a large contemporary l-shaped eat-in kitchen in London with an undermount sink, white cabinets, concrete benchtops, grey splashback, stainless steel appliances, porcelain floors, with island, grey floor, grey benchtop, flat-panel cabinets and glass sheet splashback.
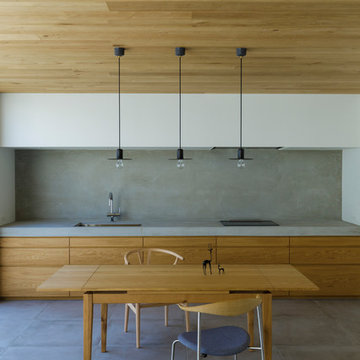
This is an example of a modern single-wall eat-in kitchen in Other with an undermount sink, flat-panel cabinets, medium wood cabinets, concrete benchtops, grey splashback, panelled appliances, concrete floors, no island, grey floor and grey benchtop.
Kitchen with Concrete Benchtops Design Ideas
2