Kitchen with Concrete Benchtops Design Ideas
Refine by:
Budget
Sort by:Popular Today
141 - 160 of 13,429 photos
Item 1 of 3
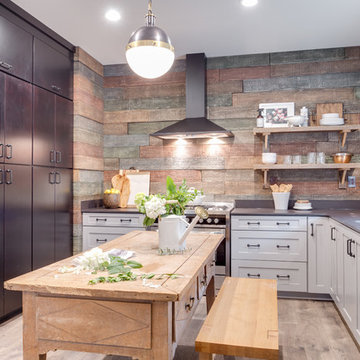
Inspiration for a mid-sized transitional u-shaped separate kitchen in Seattle with an undermount sink, flat-panel cabinets, dark wood cabinets, concrete benchtops, timber splashback, stainless steel appliances, light hardwood floors and with island.
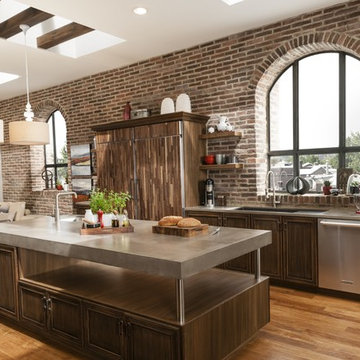
This is an example of a transitional open plan kitchen in San Diego with an undermount sink, recessed-panel cabinets, dark wood cabinets, concrete benchtops, red splashback, brick splashback, panelled appliances, medium hardwood floors and with island.
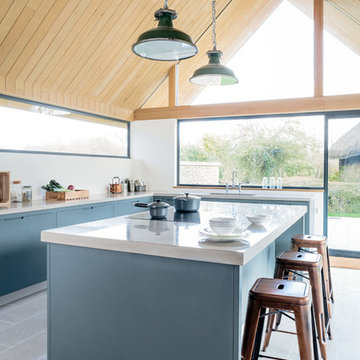
Sustainable Kitchens - The Vine House. Beautiful island painted in Little Green Grey Teal with a polished concrete worktop. The induction hob has a built in extractor fan. The copper carlisle bar stools are a perfect addition for a breakfast bar. The vintage hanging pendant lights above add a subtle industrial element. The pitched oak ceiling along with the large windows create a lovely space full of light. Limestone flooring blend in with all the other elements seamlessly
A wall of glass frames a beautiful view and brings the outside inside. The minimalist approach continues down to the smallest details such as the thin frames for the glass panels. Non-intrusive and totally perfect for this wonderful new build.
Photography credit - Brett Charles
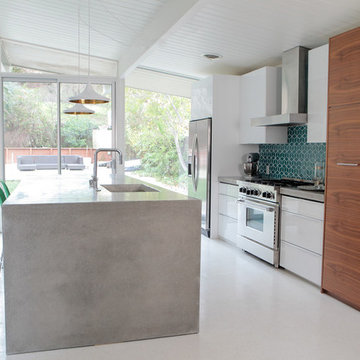
Destination Eichler
Design ideas for a mid-sized midcentury galley eat-in kitchen in San Francisco with an undermount sink, flat-panel cabinets, medium wood cabinets, concrete benchtops, blue splashback, ceramic splashback, stainless steel appliances, linoleum floors and with island.
Design ideas for a mid-sized midcentury galley eat-in kitchen in San Francisco with an undermount sink, flat-panel cabinets, medium wood cabinets, concrete benchtops, blue splashback, ceramic splashback, stainless steel appliances, linoleum floors and with island.
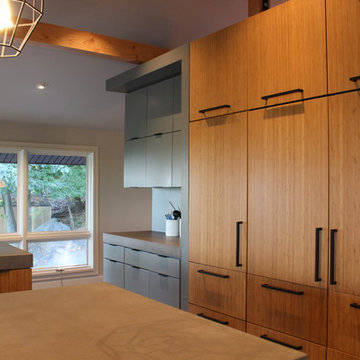
Photo of a large modern single-wall eat-in kitchen in New York with an undermount sink, flat-panel cabinets, light wood cabinets, concrete benchtops, beige splashback, ceramic floors, multiple islands and stainless steel appliances.
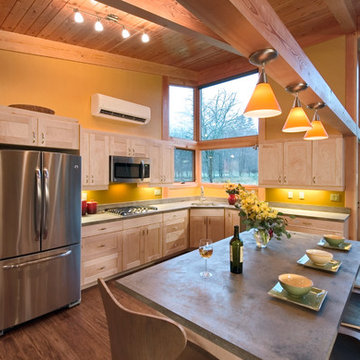
Location: Whidbey Island, WA
Photography by Dale Lang
Mid-sized contemporary l-shaped open plan kitchen in Seattle with concrete benchtops, shaker cabinets, light wood cabinets, stainless steel appliances, an undermount sink, medium hardwood floors, with island and brown floor.
Mid-sized contemporary l-shaped open plan kitchen in Seattle with concrete benchtops, shaker cabinets, light wood cabinets, stainless steel appliances, an undermount sink, medium hardwood floors, with island and brown floor.
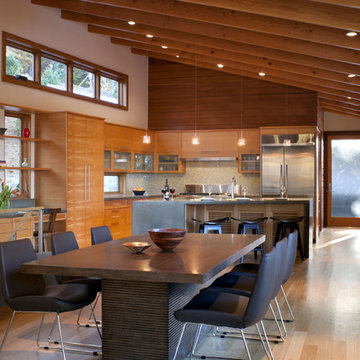
Aleph House kitchen cabinets fabricated by Chris Bifaro Woodworks, made of matching-grain douglas fir with concrete countertops. Photo by David Dietrich.
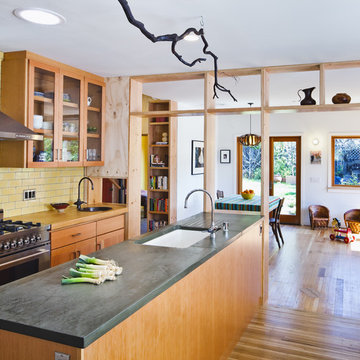
Design ideas for a contemporary kitchen in San Francisco with glass-front cabinets, concrete benchtops, stainless steel appliances, a single-bowl sink, medium wood cabinets, yellow splashback and subway tile splashback.
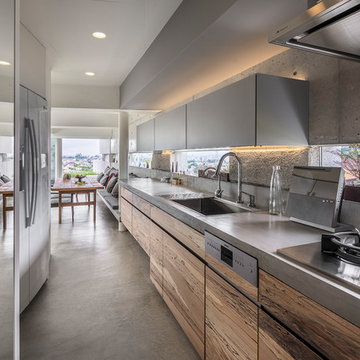
kitchenhouse
Inspiration for a modern galley eat-in kitchen in Kobe with an undermount sink, medium wood cabinets, concrete benchtops, grey splashback, stainless steel appliances, concrete floors, no island, grey floor, grey benchtop, flat-panel cabinets and window splashback.
Inspiration for a modern galley eat-in kitchen in Kobe with an undermount sink, medium wood cabinets, concrete benchtops, grey splashback, stainless steel appliances, concrete floors, no island, grey floor, grey benchtop, flat-panel cabinets and window splashback.
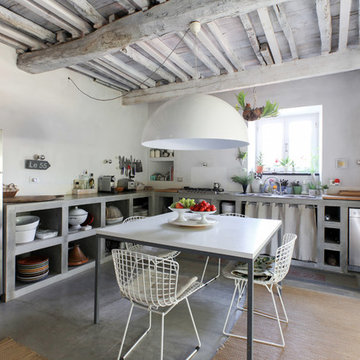
Adriano Castelli © 2018 Houzz
This is an example of a mediterranean l-shaped eat-in kitchen in Milan with a drop-in sink, open cabinets, grey cabinets, concrete benchtops, white splashback, stainless steel appliances, concrete floors, no island, grey floor and grey benchtop.
This is an example of a mediterranean l-shaped eat-in kitchen in Milan with a drop-in sink, open cabinets, grey cabinets, concrete benchtops, white splashback, stainless steel appliances, concrete floors, no island, grey floor and grey benchtop.

Mid-sized scandinavian u-shaped open plan kitchen in Phoenix with an integrated sink, flat-panel cabinets, light wood cabinets, concrete benchtops, grey splashback, stone slab splashback, stainless steel appliances, concrete floors, a peninsula, grey floor, grey benchtop and coffered.
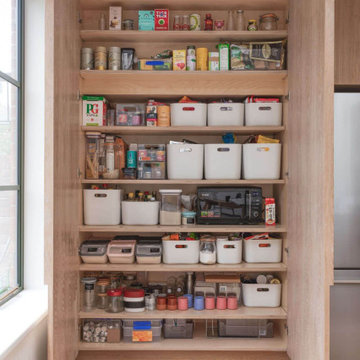
Blending the warmth and natural elements of Scandinavian design with Japanese minimalism.
With true craftsmanship, the wooden doors paired with a bespoke oak handle showcases simple, functional design, contrasting against the bold dark green crittal doors and raw concrete Caesarstone worktop.
The large double larder brings ample storage, essential for keeping the open-plan kitchen elegant and serene.

Rénovation d'une cuisine, d'un séjour et d'une salle de bain dans un appartement de 70 m2.
Création d'un meuble sur mesure à l'entrée, un bar sur mesure avec plan de travail en béton ciré et un meuble de salle d'eau sur mesure.

Kitchen featuring white oak lower cabinetry, white painted upper cabinetry with blue accent cabinetry, including the island. Custom steel hood fabricated in-house by Ridgecrest Designs. Custom wood beam light fixture fabricated in-house by Ridgecrest Designs. Steel mesh cabinet panels, brass and bronze hardware, La Cornue French range, concrete island countertop and engineered quartz perimeter countertop. The 10' AG Millworks doors open out onto the California Room.

Large modern l-shaped separate kitchen in Other with an undermount sink, flat-panel cabinets, black cabinets, concrete benchtops, grey splashback, engineered quartz splashback, black appliances, concrete floors, with island, grey floor and red benchtop.
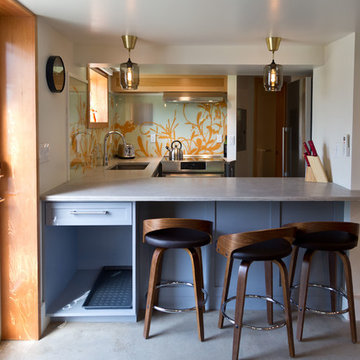
Sung Kokko Photo
Small modern u-shaped eat-in kitchen in Portland with an undermount sink, shaker cabinets, grey cabinets, concrete benchtops, multi-coloured splashback, glass sheet splashback, stainless steel appliances, concrete floors, no island, grey floor and grey benchtop.
Small modern u-shaped eat-in kitchen in Portland with an undermount sink, shaker cabinets, grey cabinets, concrete benchtops, multi-coloured splashback, glass sheet splashback, stainless steel appliances, concrete floors, no island, grey floor and grey benchtop.
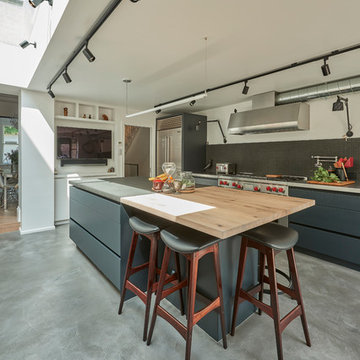
Guy Lockwood
Mid-sized industrial l-shaped kitchen in London with flat-panel cabinets, grey cabinets, concrete benchtops, black splashback, stainless steel appliances, concrete floors, with island, grey floor and grey benchtop.
Mid-sized industrial l-shaped kitchen in London with flat-panel cabinets, grey cabinets, concrete benchtops, black splashback, stainless steel appliances, concrete floors, with island, grey floor and grey benchtop.
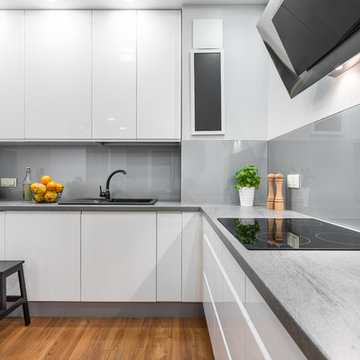
Inspiration for a mid-sized modern l-shaped kitchen in Minneapolis with a drop-in sink, flat-panel cabinets, white cabinets, concrete benchtops, grey splashback, medium hardwood floors, no island and brown floor.
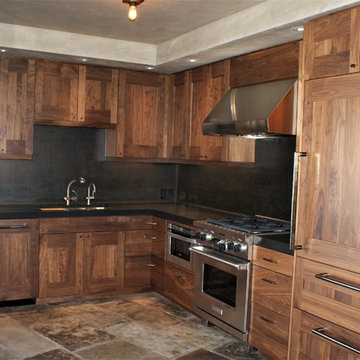
Inspiration for a mid-sized arts and crafts l-shaped open plan kitchen in Denver with black splashback, a double-bowl sink, shaker cabinets, dark wood cabinets, concrete benchtops, stone slab splashback, stainless steel appliances, slate floors and no island.
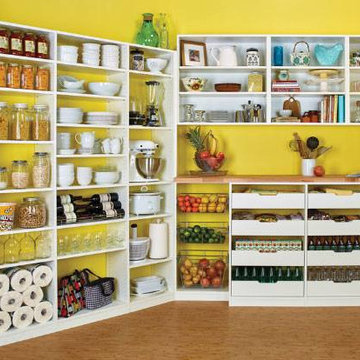
Traditional kitchen pantry in Atlanta with raised-panel cabinets, beige cabinets, concrete benchtops, beige splashback, white appliances, dark hardwood floors and no island.
Kitchen with Concrete Benchtops Design Ideas
8