Kitchen with Concrete Benchtops Design Ideas
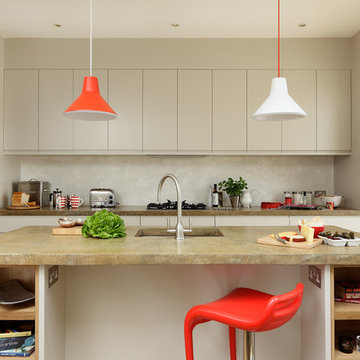
CABINETRY: The Ladbroke kitchen, Cue & Co of London, painted in Cornforth White, Farrow & Ball SPLASHBACK: Polished plaster, Cue & Co of London WORK SURFACES: Polished concrete, Cue & Co of London FLOORING: Engineered oak, Cue & Co of London SINK: Stainless steel Claron 550 sink, Blanco TAP: Oberon mixer tap with a C-spout in pewter, Perrin & Rowe APPLIANCES: All Neff
Cue & Co of London kitchens start from £35,000
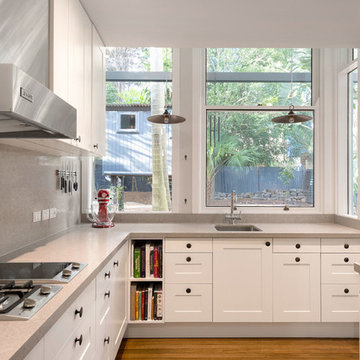
Double hung windows make it possible to pass refreshments to the outdoor room (patio) directly from the kitchen. Photo by: Andrew Krucko
This is an example of a mid-sized contemporary l-shaped separate kitchen in Sydney with an undermount sink, shaker cabinets, white cabinets, grey splashback, with island, concrete benchtops, stone slab splashback, stainless steel appliances, light hardwood floors and beige floor.
This is an example of a mid-sized contemporary l-shaped separate kitchen in Sydney with an undermount sink, shaker cabinets, white cabinets, grey splashback, with island, concrete benchtops, stone slab splashback, stainless steel appliances, light hardwood floors and beige floor.
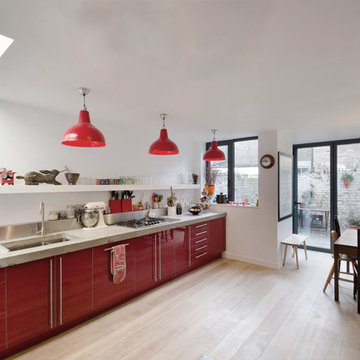
Inspiration for a mid-sized contemporary single-wall eat-in kitchen in London with a double-bowl sink, red cabinets, concrete benchtops, metallic splashback, stainless steel appliances and no island.
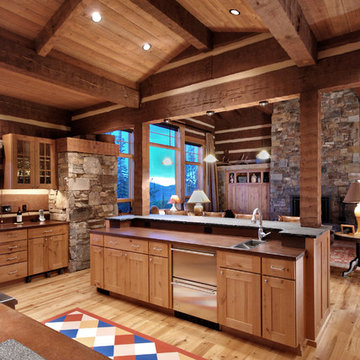
Robert Hawkins, Be A Deer
Photo of an expansive country u-shaped eat-in kitchen in Other with a drop-in sink, shaker cabinets, light wood cabinets, concrete benchtops, brown splashback, cement tile splashback, stainless steel appliances, light hardwood floors and multiple islands.
Photo of an expansive country u-shaped eat-in kitchen in Other with a drop-in sink, shaker cabinets, light wood cabinets, concrete benchtops, brown splashback, cement tile splashback, stainless steel appliances, light hardwood floors and multiple islands.
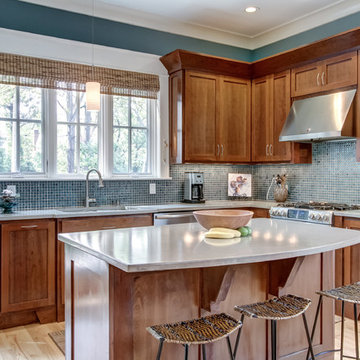
Showcase Photography
Photo of a contemporary l-shaped open plan kitchen in Nashville with concrete benchtops, stainless steel appliances, shaker cabinets, medium wood cabinets, blue splashback, mosaic tile splashback, light hardwood floors and with island.
Photo of a contemporary l-shaped open plan kitchen in Nashville with concrete benchtops, stainless steel appliances, shaker cabinets, medium wood cabinets, blue splashback, mosaic tile splashback, light hardwood floors and with island.
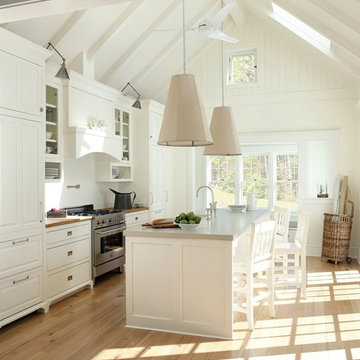
2011 EcoHome Design Award Winner
Key to the successful design were the homeowner priorities of family health, energy performance, and optimizing the walk-to-town construction site. To maintain health and air quality, the home features a fresh air ventilation system with energy recovery, a whole house HEPA filtration system, radiant & radiator heating distribution, and low/no VOC materials. The home’s energy performance focuses on passive heating/cooling techniques, natural daylighting, an improved building envelope, and efficient mechanical systems, collectively achieving overall energy performance of 50% better than code. To address the site opportunities, the home utilizes a footprint that maximizes southern exposure in the rear while still capturing the park view in the front.
ZeroEnergy Design | Green Architecture & Mechanical Design
www.ZeroEnergy.com
Kauffman Tharp Design | Interior Design
www.ktharpdesign.com
Photos by Eric Roth
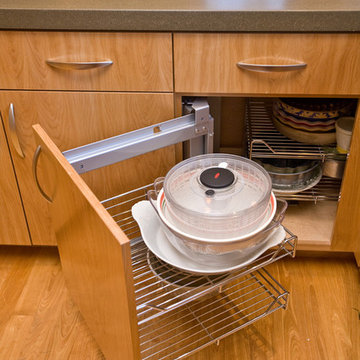
Bay Area custom kitchen design with vertical matching wood veneer from our artisanal cabinet shop in San Jose features accessibility hardware such as this Hafele magic corner, also known as Clever Storage.
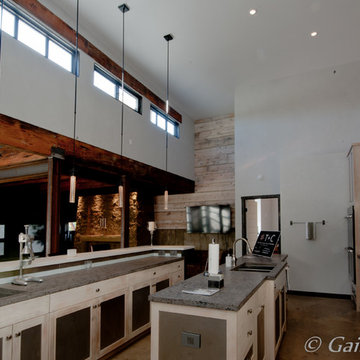
Gail Edelen
Design ideas for an expansive country l-shaped kitchen pantry in Denver with an undermount sink, recessed-panel cabinets, distressed cabinets, concrete benchtops, grey splashback, glass sheet splashback, stainless steel appliances, concrete floors and multiple islands.
Design ideas for an expansive country l-shaped kitchen pantry in Denver with an undermount sink, recessed-panel cabinets, distressed cabinets, concrete benchtops, grey splashback, glass sheet splashback, stainless steel appliances, concrete floors and multiple islands.
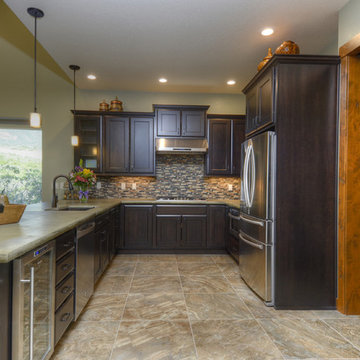
Custom Cupboard cabinets, gas cooktop, chef grade stainless steel appliances, concrete countertops, under mount sink with oil rubbed bronze faucet and pendant, and wine refrigerator help this space transform from elegant to casual by simply changing out the serving pieces.
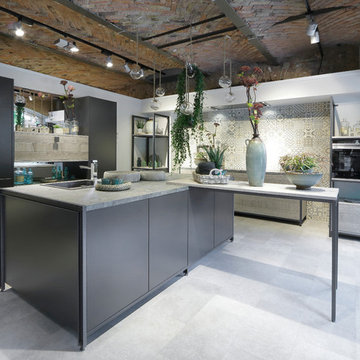
Inspiration for a large eclectic kitchen in Stuttgart with a drop-in sink, flat-panel cabinets, black cabinets, with island, concrete benchtops, mirror splashback and black appliances.
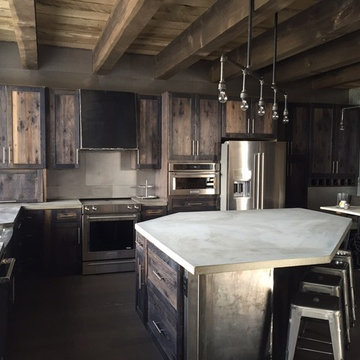
Custom home by Ron Waldner Signature Homes
Design ideas for a large industrial l-shaped open plan kitchen in Other with a farmhouse sink, recessed-panel cabinets, distressed cabinets, concrete benchtops, metallic splashback, metal splashback, stainless steel appliances, dark hardwood floors and with island.
Design ideas for a large industrial l-shaped open plan kitchen in Other with a farmhouse sink, recessed-panel cabinets, distressed cabinets, concrete benchtops, metallic splashback, metal splashback, stainless steel appliances, dark hardwood floors and with island.

Blending the warmth and natural elements of Scandinavian design with Japanese minimalism.
With true craftsmanship, the wooden doors paired with a bespoke oak handle showcases simple, functional design, contrasting against the bold dark green crittal doors and raw concrete Caesarstone worktop.
The large double larder brings ample storage, essential for keeping the open-plan kitchen elegant and serene.

Concrete Kitchen Countertops
Large contemporary kitchen in Sacramento with a single-bowl sink, medium wood cabinets, concrete benchtops, stainless steel appliances, medium hardwood floors, with island, brown floor, grey benchtop and exposed beam.
Large contemporary kitchen in Sacramento with a single-bowl sink, medium wood cabinets, concrete benchtops, stainless steel appliances, medium hardwood floors, with island, brown floor, grey benchtop and exposed beam.
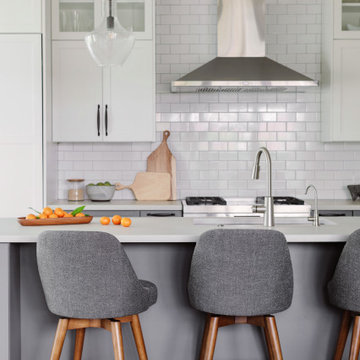
Inspiration for a transitional single-wall eat-in kitchen in Chicago with an undermount sink, shaker cabinets, white cabinets, concrete benchtops, white splashback, subway tile splashback, stainless steel appliances, medium hardwood floors, with island and white benchtop.
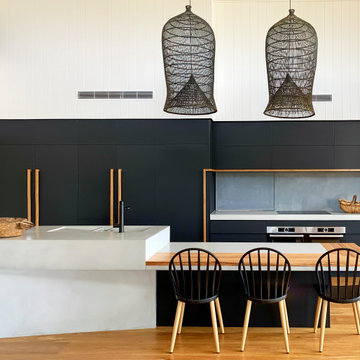
Designed and Executed by Juro Design, this kitchen was completely re-imagined to create a timeless space that builds appeal and interest through layered decor elements. The final result exceeded our clients' expectations and has become a design focal point.
Materials used: Laminex Absolute Matte Black cabinets, paired with concrete benchtops and finished off with custom solid blackbutt timber handles and feature details.
The door to the pantry forms part of the cabinetry concealing it from view. We also have a custom made sliding access panel incorporated into the splashback with the benchtop following through proving functional easy access to the pantry.
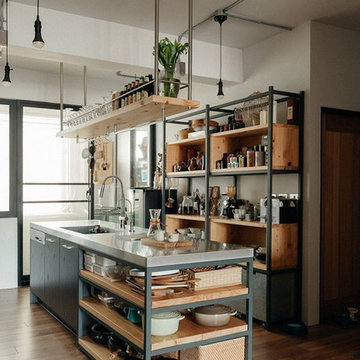
This is an example of a small industrial single-wall eat-in kitchen in Columbus with an undermount sink, open cabinets, black cabinets, concrete benchtops, black appliances, medium hardwood floors, with island, brown floor and grey benchtop.
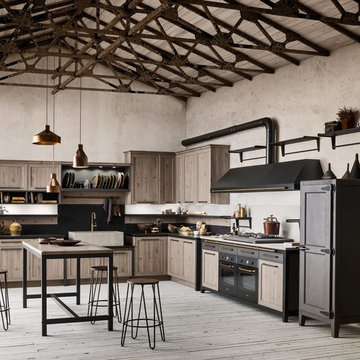
Design ideas for a large modern l-shaped open plan kitchen in Austin with a double-bowl sink, flat-panel cabinets, concrete benchtops, black splashback, cement tile splashback, panelled appliances, light hardwood floors, with island, brown floor and black benchtop.
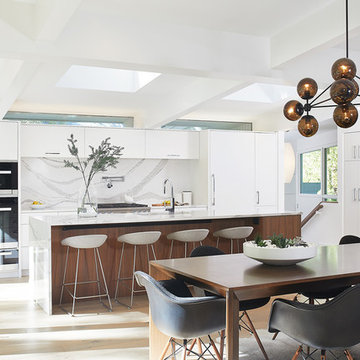
The kitchen features cabinets from Grabill Cabinets in their frameless “Mode” door style in a “Blanco” matte finish. The kitchen island back, coffee bar and floating shelves are also from Grabill Cabinets on Walnut in their “Allspice” finish. The stunning countertops and full slab backsplash are Brittanica quartz from Cambria. The Miele built-in coffee system, steam oven, wall oven, warming drawer, gas range, paneled built-in refrigerator and paneled dishwasher perfectly complement the clean lines of the cabinetry. The Marvel paneled ice machine and paneled wine storage system keep this space ready for entertaining at a moment’s notice.
Builder: J. Peterson Homes.
Interior Designer: Angela Satterlee, Fairly Modern.
Kitchen & Cabinetry Design: TruKitchens.
Cabinets: Grabill Cabinets.
Countertops: Cambria.
Flooring: Century Grand Rapids.
Appliances: Bekins.
Furniture & Home Accessories: MODRN GR.
Photo: Ashley Avila Photography.
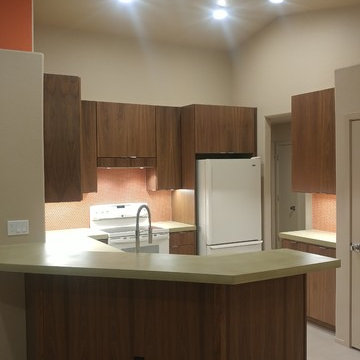
Design ideas for a mid-sized eclectic l-shaped open plan kitchen in Phoenix with an integrated sink, flat-panel cabinets, dark wood cabinets, concrete benchtops, orange splashback, mosaic tile splashback, coloured appliances, ceramic floors, a peninsula, grey floor and green benchtop.
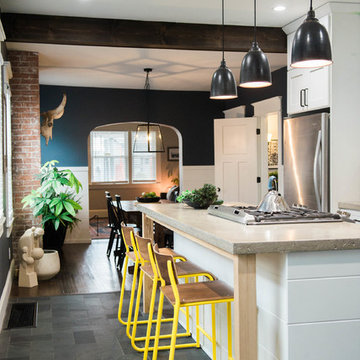
Kitchen Renovation, concrete countertops, herringbone slate flooring, and open shelving over the sink make the space cozy and functional. Handmade mosaic behind the sink that adds character to the home.
Kitchen with Concrete Benchtops Design Ideas
9