Kitchen with Concrete Benchtops Design Ideas
Refine by:
Budget
Sort by:Popular Today
101 - 120 of 3,822 photos
Item 1 of 3
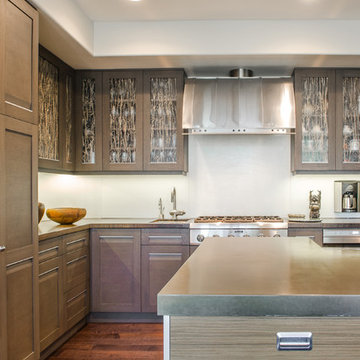
To say this kitchen design in Newport Beach is one-of-a-kind would be an understatement. The great room space is designed in a soft contemporary style that combines sleek, modern features with warm, unique details that set it apart from other kitchens. The Bentwood kitchen cabinets in two different finishes have a shaker style door with integrated aluminum channel hardware and are complemented by basket weave drawer fronts. Unique Lumicor glass door inserts in the upper cabinets in meadow style bring color, texture, and an element of nature to the design.
The kitchen cabinets are beautifully accented by two countertop materials, a Maribel stainless steel sink, and stainless appliances including a Thermador oven, range, and dishwasher, a Cheng hood, Subzero fridge, and Wolf microwave. A second sink next to the range is ideal for food preparation, and a Brew Express built-in coffee system keeps the coffee pot handy without taking up valuable counterspace.
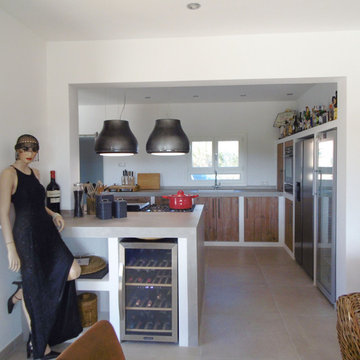
Isla que conecta con el salón, debajo almacenaje y nevera de vinos.
Photo of a large mediterranean l-shaped open plan kitchen in Palma de Mallorca with a single-bowl sink, distressed cabinets, concrete benchtops, white splashback, stainless steel appliances, ceramic floors, with island, grey floor and grey benchtop.
Photo of a large mediterranean l-shaped open plan kitchen in Palma de Mallorca with a single-bowl sink, distressed cabinets, concrete benchtops, white splashback, stainless steel appliances, ceramic floors, with island, grey floor and grey benchtop.
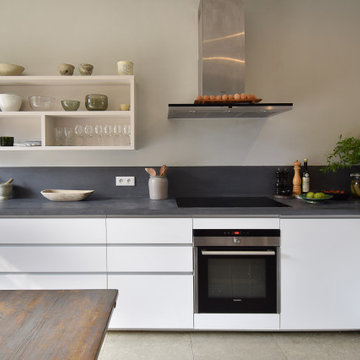
Kitchen in Paris with a double-bowl sink, white cabinets, concrete benchtops, black splashback, grey floor and black benchtop.
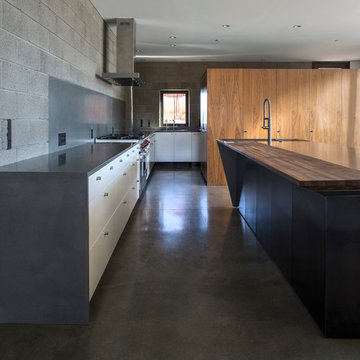
This custom kitchen is L-shaped to expand the spatial quality of the space behind the full height plain sliced millwork that houses pantry cabinets and the refrigerator and freezer.
The custom concrete, steel, and wood island serves as a complementary counterpoint to the kitchen.
Winquist Photography, Matt Winquist
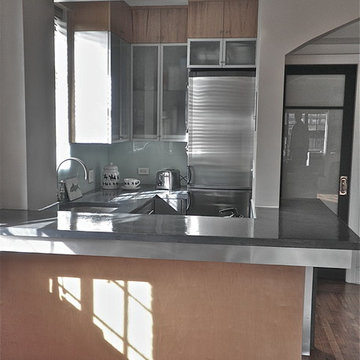
Small contemporary u-shaped separate kitchen in New York with a drop-in sink, flat-panel cabinets, stainless steel cabinets, concrete benchtops, green splashback, glass sheet splashback and stainless steel appliances.
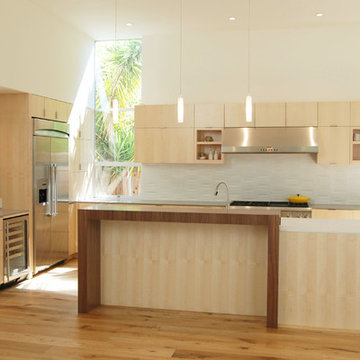
Quartered maple - full overlay - clear conversion varnish. Walnut bar at peninsula back.
Large modern l-shaped eat-in kitchen in San Francisco with a farmhouse sink, flat-panel cabinets, light wood cabinets, white splashback, stainless steel appliances, with island, concrete benchtops, subway tile splashback and light hardwood floors.
Large modern l-shaped eat-in kitchen in San Francisco with a farmhouse sink, flat-panel cabinets, light wood cabinets, white splashback, stainless steel appliances, with island, concrete benchtops, subway tile splashback and light hardwood floors.
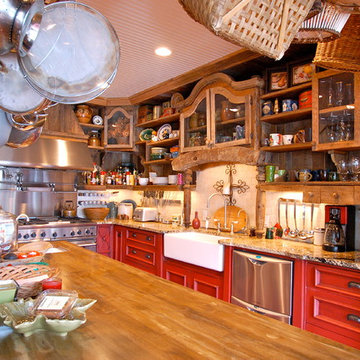
The Hill Kitchen is a one of a kind space. This was one of my first jobs I worked on in Nashville, TN. The Client just fired her cabinet guy and gave me a call out of the blue to ask if I can design and build her kitchen. Well, I like to think it was a match made in heaven. The Hill's Property was out in the country and she wanted a country kitchen with a twist. All the upper cabinets were pretty much built on-site. The 150 year old barn wood was stubborn with a mind of it's own. All the red, black glaze, lower cabinets were built at our shop. All the joints for the upper cabinets were joint together using box and finger joints. To top it all off we left as much patine as we could on the upper cabinets and topped it off with layers of wax on top of wax. The island was also a unique piece in itself with a traditional white with brown glaze the island is just another added feature. What makes this kitchen is all the details such as the collection of dishes, baskets and stuff. It's almost as if we built the kitchen around the collection. Photo by Kurt McKeithan
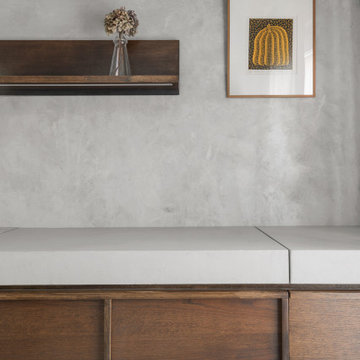
Top della cucina con anta chiusa.
Small scandinavian single-wall separate kitchen in Milan with dark wood cabinets, concrete benchtops, grey splashback, concrete floors, no island, grey floor and grey benchtop.
Small scandinavian single-wall separate kitchen in Milan with dark wood cabinets, concrete benchtops, grey splashback, concrete floors, no island, grey floor and grey benchtop.
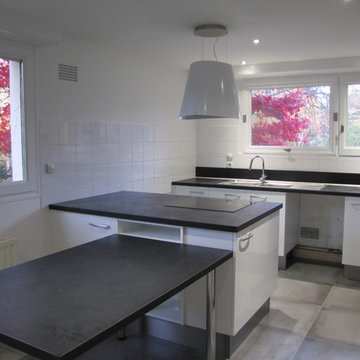
This is an example of a large contemporary l-shaped open plan kitchen in Rennes with an undermount sink, beaded inset cabinets, white cabinets, concrete benchtops, white splashback, ceramic splashback, stainless steel appliances, concrete floors, with island, grey floor and grey benchtop.
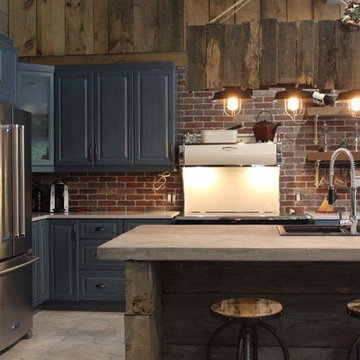
Blue rustic kitchen, brick backsplash and concrete countertop
Small country l-shaped open plan kitchen in Ottawa with a drop-in sink, raised-panel cabinets, blue cabinets, concrete benchtops, red splashback, brick splashback, stainless steel appliances, ceramic floors, with island and grey floor.
Small country l-shaped open plan kitchen in Ottawa with a drop-in sink, raised-panel cabinets, blue cabinets, concrete benchtops, red splashback, brick splashback, stainless steel appliances, ceramic floors, with island and grey floor.
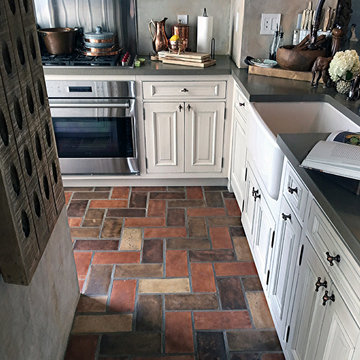
Design ideas for a small country l-shaped open plan kitchen in New York with a farmhouse sink, beaded inset cabinets, white cabinets, concrete benchtops, white splashback, metal splashback, stainless steel appliances, terra-cotta floors and no island.
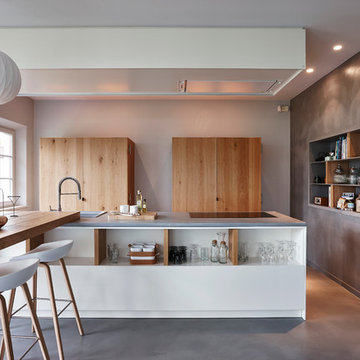
Cuisine en béton ciré gris Acier Marius Aurenti. Réalisation Nancy Geeranert.
Inspiration for a large contemporary galley eat-in kitchen in Grenoble with medium wood cabinets, concrete benchtops, concrete floors, multiple islands, a drop-in sink and open cabinets.
Inspiration for a large contemporary galley eat-in kitchen in Grenoble with medium wood cabinets, concrete benchtops, concrete floors, multiple islands, a drop-in sink and open cabinets.
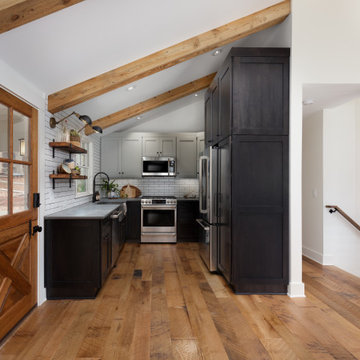
The kitchen is small but mighty. Vaulting the ceilings added additional space for taller cabinets and additional storage. The reclaimed wood beams addd a rustic wow factor. Concrete look countertops, textured white brick style tile with dark grout and two tone cabinets round out the space.
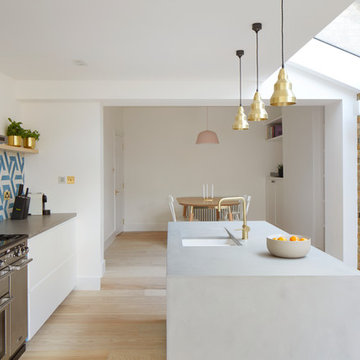
White kitchen with micro cement counter, graphic concrete tiles and bespoke ash underlit shelves.
Inspiration for a mid-sized contemporary single-wall eat-in kitchen in London with an undermount sink, flat-panel cabinets, white cabinets, concrete benchtops, blue splashback, cement tile splashback, panelled appliances, light hardwood floors, with island and grey benchtop.
Inspiration for a mid-sized contemporary single-wall eat-in kitchen in London with an undermount sink, flat-panel cabinets, white cabinets, concrete benchtops, blue splashback, cement tile splashback, panelled appliances, light hardwood floors, with island and grey benchtop.

As you make your way through the space, the variation of tones in the flooring blends seamlessly with the natural desert landscape, creating a harmonious and organic atmosphere. The Ibiza-inspired design elements and organic light combine to create an unforgettable vacation experience that will stay with you forever.

A narrow galley kitchen with glass extension at the rear. The glass extension is created from slim aluminium sliding doors with a structural glass roof above. The glass extension provides lots of natural light into the terrace home which has no side windows. A further frameless glass rooflight further into the kitchen extension adds more light.
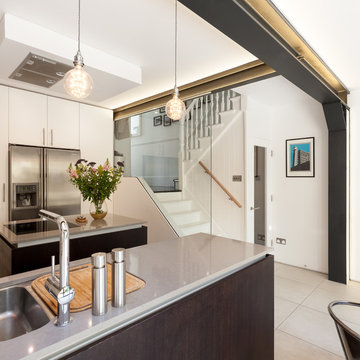
Peter Landers
Photo of a mid-sized industrial u-shaped open plan kitchen in London with an integrated sink, flat-panel cabinets, dark wood cabinets, concrete benchtops, stainless steel appliances, ceramic floors, with island, beige floor and grey benchtop.
Photo of a mid-sized industrial u-shaped open plan kitchen in London with an integrated sink, flat-panel cabinets, dark wood cabinets, concrete benchtops, stainless steel appliances, ceramic floors, with island, beige floor and grey benchtop.
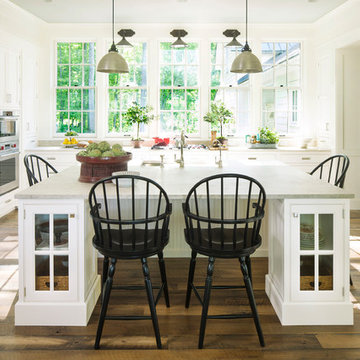
Large country u-shaped eat-in kitchen in Denver with recessed-panel cabinets, white cabinets, window splashback, stainless steel appliances, medium hardwood floors, with island, an undermount sink, concrete benchtops and brown floor.
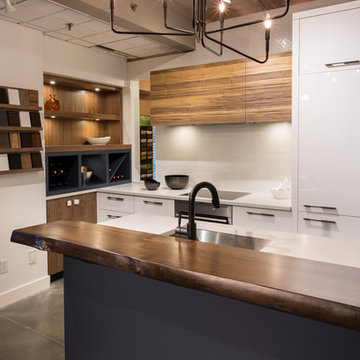
Photo of a small modern galley eat-in kitchen in Vancouver with a drop-in sink, flat-panel cabinets, white cabinets, concrete benchtops, white splashback, ceramic splashback, panelled appliances, concrete floors and with island.
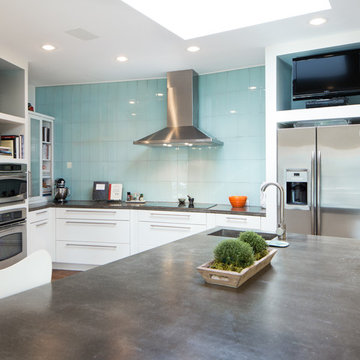
Tommy Daspit Photographer
Large midcentury u-shaped kitchen in Birmingham with an undermount sink, flat-panel cabinets, white cabinets, concrete benchtops, blue splashback, glass tile splashback, stainless steel appliances, medium hardwood floors and with island.
Large midcentury u-shaped kitchen in Birmingham with an undermount sink, flat-panel cabinets, white cabinets, concrete benchtops, blue splashback, glass tile splashback, stainless steel appliances, medium hardwood floors and with island.
Kitchen with Concrete Benchtops Design Ideas
6