Kitchen with Concrete Benchtops Design Ideas
Refine by:
Budget
Sort by:Popular Today
41 - 60 of 3,822 photos
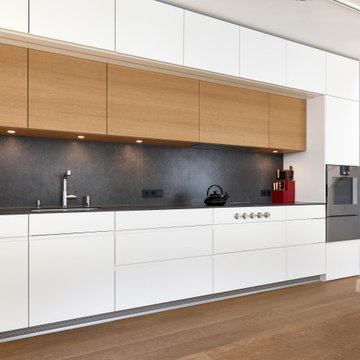
Die sich auf zwei Etagen verlaufende Stadtwohnung wurde mit einem Mobiliar ausgestattet welches durch die ganze Wohnung zieht. Das eigentlich einzige Möbel setzt sich aus Garderobe / Hauswirtschaftsraum / Küche & Büro zusammen. Die Abwicklung geht durch den ganzen Wohnraum.
Fotograf: Bodo Mertoglu
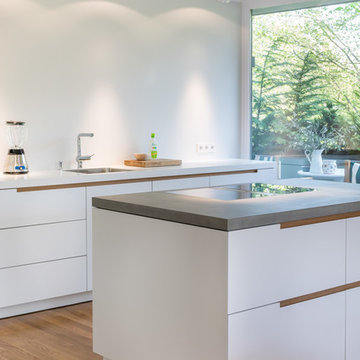
Küche mit Mittelblock und Betonplatte
Design ideas for a mid-sized contemporary single-wall kitchen in Munich with a single-bowl sink, flat-panel cabinets, white cabinets, concrete benchtops, beige splashback, black appliances, with island, grey benchtop and light hardwood floors.
Design ideas for a mid-sized contemporary single-wall kitchen in Munich with a single-bowl sink, flat-panel cabinets, white cabinets, concrete benchtops, beige splashback, black appliances, with island, grey benchtop and light hardwood floors.
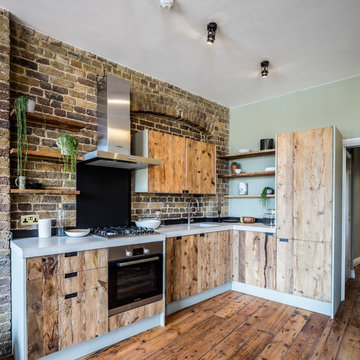
This warehouse conversion uses joists, reclaimed from the original building and given new life as the bespoke kitchen doors and shelves. This open plan kitchen and living room with original floor boards, exposed brick, and reclaimed bespoke kitchen unites the activities of cooking, relaxing and living in this home. The kitchen optimises the Brandler London look of raw wood with the industrial aura of the home’s setting.
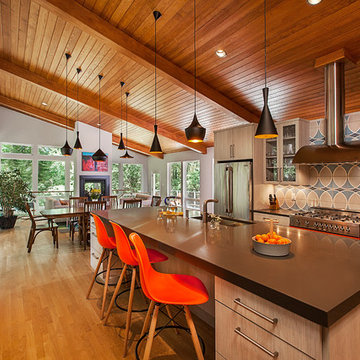
Contemporary styling and a large, welcoming island insure that this kitchen will be the place to be for many family gatherings and nights of entertaining.
Jeff Garland Photogrpahy
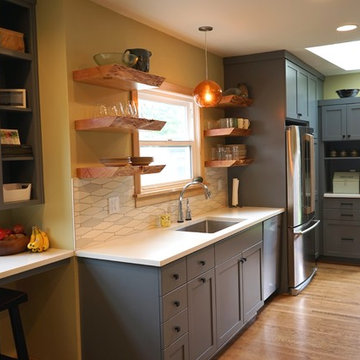
Design ideas for a mid-sized modern galley eat-in kitchen in Portland with an undermount sink, shaker cabinets, grey cabinets, concrete benchtops, white splashback, ceramic splashback, stainless steel appliances, dark hardwood floors and no island.
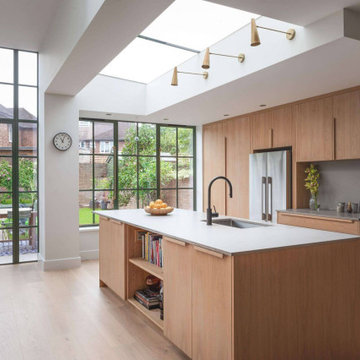
Blending the warmth and natural elements of Scandinavian design with Japanese minimalism.
With true craftsmanship, the wooden doors paired with a bespoke oak handle showcases simple, functional design, contrasting against the bold dark green crittal doors and raw concrete Caesarstone worktop.
The large double larder brings ample storage, essential for keeping the open-plan kitchen elegant and serene.
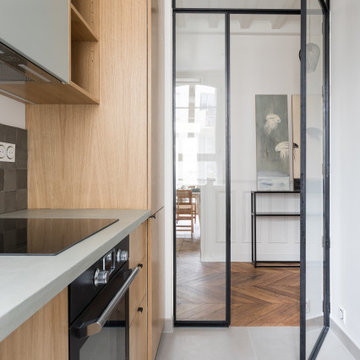
Design ideas for a small contemporary single-wall kitchen in Paris with light wood cabinets, concrete benchtops, grey splashback, stone tile splashback, panelled appliances, grey floor and grey benchtop.
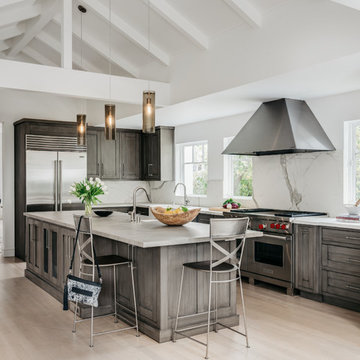
Designer - Helena Steele
Photo Credit: christopherstark.com
Other Finishes and Furniture : @lindseyalbanese
Custom inset Cabinetry $40,000 by Jay Rambo
Porcelain Slab Counters: Sapien Stone- Calacatta Light
Stone Farm Sink and Island Prep Sink by: Native Trails
Island Sapein Stone: Sand Earth
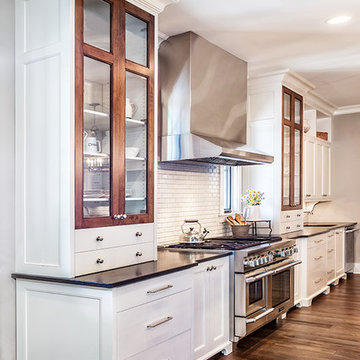
Inspiro 8 Studio
Inspiration for a large country single-wall eat-in kitchen in Other with a farmhouse sink, shaker cabinets, white cabinets, concrete benchtops, white splashback, subway tile splashback, stainless steel appliances, medium hardwood floors, with island and brown floor.
Inspiration for a large country single-wall eat-in kitchen in Other with a farmhouse sink, shaker cabinets, white cabinets, concrete benchtops, white splashback, subway tile splashback, stainless steel appliances, medium hardwood floors, with island and brown floor.
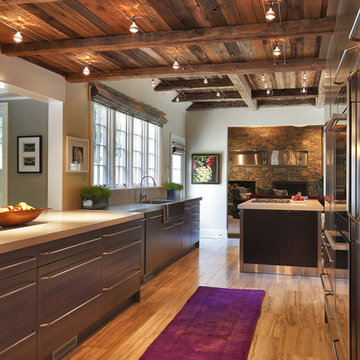
2010 A-List Award for Best Home Remodel
A perfect example of mixing what is authentic with the newest innovation. Beautiful antique reclaimed wood ceilings with Neff’s sleek grey lacquered cabinets. Concrete and stainless counter tops.
Travertine flooring in a vertical pattern to compliment adds another subtle graining to the room.

Design ideas for a mid-sized contemporary l-shaped open plan kitchen in Brisbane with a double-bowl sink, open cabinets, medium wood cabinets, concrete benchtops, white splashback, ceramic splashback, stainless steel appliances, light hardwood floors, with island, grey benchtop and timber.
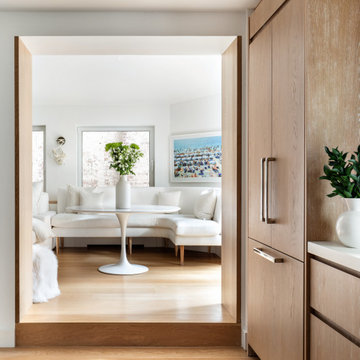
Photo of a mid-sized scandinavian l-shaped open plan kitchen in New York with an undermount sink, flat-panel cabinets, distressed cabinets, concrete benchtops, grey splashback, stainless steel appliances, light hardwood floors, no island, beige floor and grey benchtop.
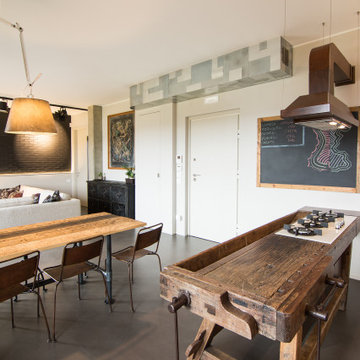
I mobili della cucina in legno vecchio decapato sono stati dipinti di grigio decapato. La cucina industriale ha in primo piano un tavolo da falegname trasformato in penisola con incassati i fuochi in linea. La grande cappa industriale è stata realizzata su nostro progetto così come il tavolo da pranzo dal sapore vintage e rustico allo stesso tempo. Le assi del tavolo son in legno di recupero. Illuminazione diretta ed indiretta studiata nei minimi dettagli per mettere in risalto la parete in mattoni faccia a vista dipinti di nero opaco. A terra un pavimento continuo in cemento autolivellante.
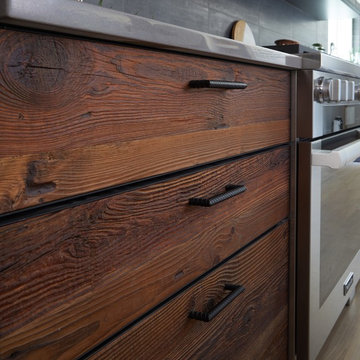
For this project, the initial inspiration for our clients came from seeing a modern industrial design featuring barnwood and metals in our showroom. Once our clients saw this, we were commissioned to completely renovate their outdated and dysfunctional kitchen and our in-house design team came up with this new this space that incorporated old world aesthetics with modern farmhouse functions and sensibilities. Now our clients have a beautiful, one-of-a-kind kitchen which is perfecting for hosting and spending time in.
Modern Farm House kitchen built in Milan Italy. Imported barn wood made and set in gun metal trays mixed with chalk board finish doors and steel framed wired glass upper cabinets. Industrial meets modern farm house
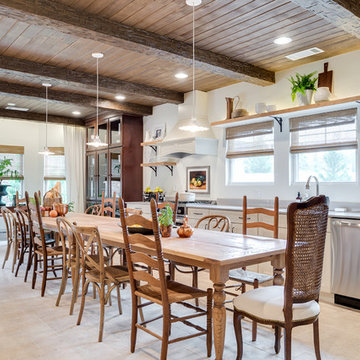
Design ideas for an expansive country eat-in kitchen in DC Metro with recessed-panel cabinets, white cabinets, stainless steel appliances, no island, beige floor, an undermount sink, concrete benchtops, travertine floors and grey splashback.
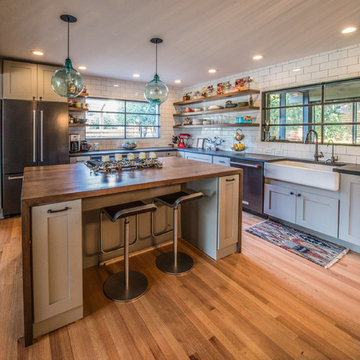
This is an example of a large transitional l-shaped open plan kitchen in Other with a farmhouse sink, open cabinets, medium wood cabinets, concrete benchtops, white splashback, subway tile splashback, black appliances, medium hardwood floors and with island.
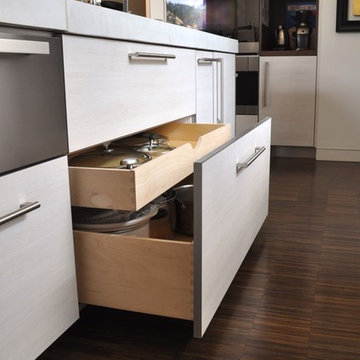
Design ideas for a mid-sized contemporary l-shaped eat-in kitchen in Denver with an undermount sink, flat-panel cabinets, beige cabinets, concrete benchtops, white splashback, stainless steel appliances, dark hardwood floors, with island and brown floor.
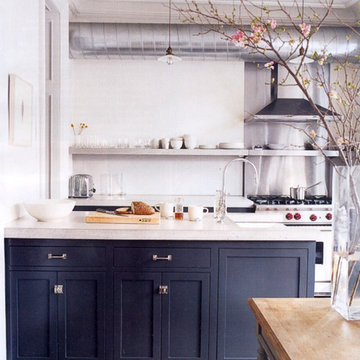
The kitchen island in the foreground, with another countertop in the rear with the professional stove and commercial HVAC exposed ducting
Contemporary u-shaped eat-in kitchen in New York with an undermount sink, shaker cabinets, black cabinets, concrete benchtops, grey splashback, cement tile splashback and stainless steel appliances.
Contemporary u-shaped eat-in kitchen in New York with an undermount sink, shaker cabinets, black cabinets, concrete benchtops, grey splashback, cement tile splashback and stainless steel appliances.
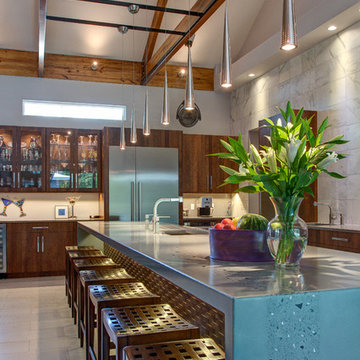
The Pearl is a Contemporary styled Florida Tropical home. The Pearl was designed and built by Josh Wynne Construction. The design was a reflection of the unusually shaped lot which is quite pie shaped. This green home is expected to achieve the LEED Platinum rating and is certified Energy Star, FGBC Platinum and FPL BuildSmart. Photos by Ryan Gamma
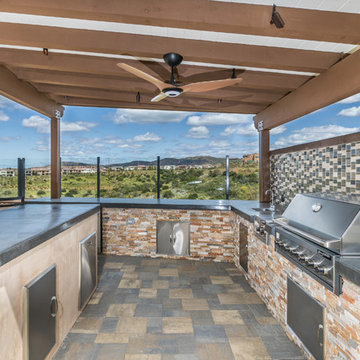
Eric George
Photo of a mid-sized transitional galley kitchen in San Diego with concrete benchtops, glass tile splashback, stainless steel appliances, slate floors and with island.
Photo of a mid-sized transitional galley kitchen in San Diego with concrete benchtops, glass tile splashback, stainless steel appliances, slate floors and with island.
Kitchen with Concrete Benchtops Design Ideas
3