Kitchen with Concrete Benchtops Design Ideas
Refine by:
Budget
Sort by:Popular Today
1 - 20 of 1,090 photos
Item 1 of 3
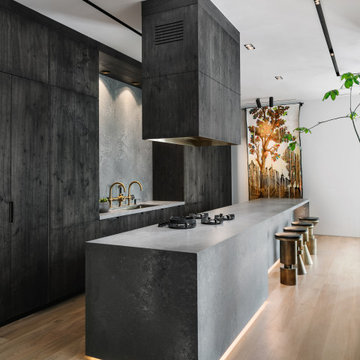
Expansive contemporary single-wall kitchen in Austin with an undermount sink, flat-panel cabinets, black cabinets, concrete benchtops, light hardwood floors, with island and grey benchtop.
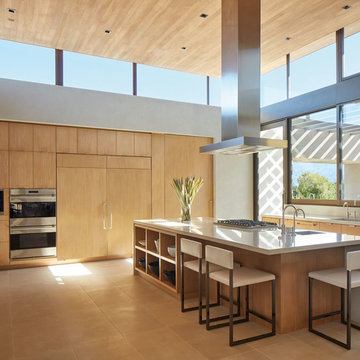
This 6,500-square-foot one-story vacation home overlooks a golf course with the San Jacinto mountain range beyond. The house has a light-colored material palette—limestone floors, bleached teak ceilings—and ample access to outdoor living areas.
Builder: Bradshaw Construction
Architect: Marmol Radziner
Interior Design: Sophie Harvey
Landscape: Madderlake Designs
Photography: Roger Davies
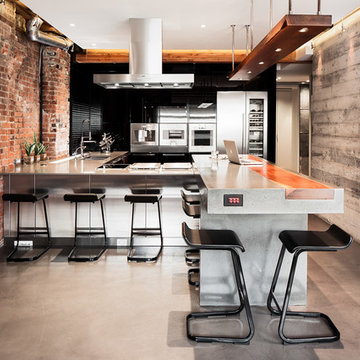
Photo by: Lucas Finlay
A successful entrepreneur and self-proclaimed bachelor, the owner of this 1,100-square-foot Yaletown property sought a complete renovation in time for Vancouver Winter Olympic Games. The goal: make it party central and keep the neighbours happy. For the latter, we added acoustical insulation to walls, ceilings, floors and doors. For the former, we designed the kitchen to provide ample catering space and keep guests oriented around the bar top and living area. Concrete counters, stainless steel cabinets, tin doors and concrete floors were chosen for durability and easy cleaning. The black, high-gloss lacquered pantry cabinets reflect light from the single window, and amplify the industrial space’s masculinity.
To add depth and highlight the history of the 100-year-old garment factory building, the original brick and concrete walls were exposed. In the living room, a drywall ceiling and steel beams were clad in Douglas Fir to reference the old, original post and beam structure.
We juxtaposed these raw elements with clean lines and bold statements with a nod to overnight guests. In the ensuite, the sculptural Spoon XL tub provides room for two; the vanity has a pop-up make-up mirror and extra storage; and, LED lighting in the steam shower to shift the mood from refreshing to sensual.
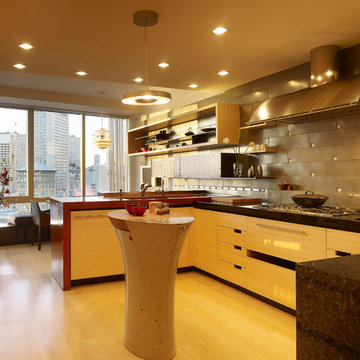
Fu-Tung Cheng, CHENG Design
• Eat-in Kitchen featuring Concrete Countertops and Okeanito Hood, San Francisco High-Rise Home
Dynamic, updated materials and a new plan transformed a lifeless San Francisco condo into an urban treasure, reminiscent of the client’s beloved weekend retreat also designed by Cheng Design. The simplified layout provides a showcase for the client’s art collection while tiled walls, concrete surfaces, and bamboo cabinets and paneling create personality and warmth. The kitchen features a rouge concrete countertop, a concrete and bamboo elliptical prep island, and a built-in eating area that showcases the gorgeous downtown view.
Photography: Matthew Millman
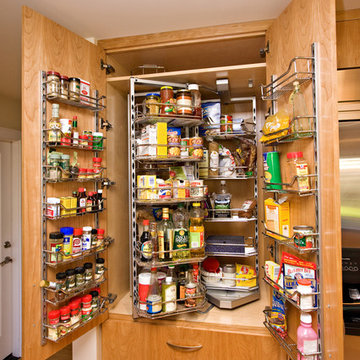
Kitchen Storage Pantry in Bay Area European Style Cabinetry made in our artisanal cabinet shop with a wonderful Hafele Gourmet Pantry for kitchen storage.

Kitchen featuring white oak lower cabinetry, white painted upper cabinetry with blue accent cabinetry, including the island. Custom steel hood fabricated in-house by Ridgecrest Designs. Custom wood beam light fixture fabricated in-house by Ridgecrest Designs. Steel mesh cabinet panels, brass and bronze hardware, La Cornue French range, concrete island countertop and engineered quartz perimeter countertop. The 10' AG Millworks doors open out onto the California Room.
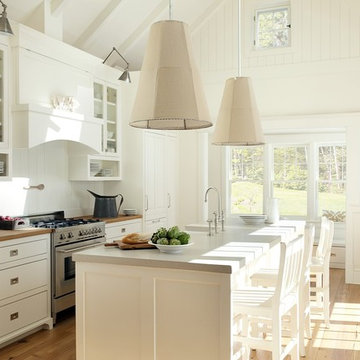
2011 EcoHome Design Award Winner
Key to the successful design were the homeowner priorities of family health, energy performance, and optimizing the walk-to-town construction site. To maintain health and air quality, the home features a fresh air ventilation system with energy recovery, a whole house HEPA filtration system, radiant & radiator heating distribution, and low/no VOC materials. The home’s energy performance focuses on passive heating/cooling techniques, natural daylighting, an improved building envelope, and efficient mechanical systems, collectively achieving overall energy performance of 50% better than code. To address the site opportunities, the home utilizes a footprint that maximizes southern exposure in the rear while still capturing the park view in the front.
ZeroEnergy Design | Green Architecture & Mechanical Design
www.ZeroEnergy.com
Kauffman Tharp Design | Interior Design
www.ktharpdesign.com
Photos by Eric Roth
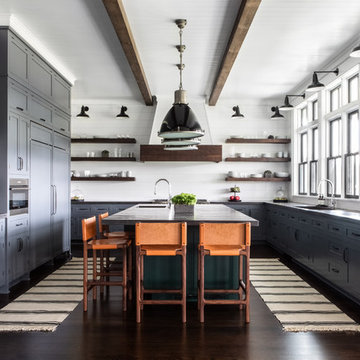
Architectural advisement, Interior Design, Custom Furniture Design & Art Curation by Chango & Co.
Architecture by Crisp Architects
Construction by Structure Works Inc.
Photography by Sarah Elliott
See the feature in Domino Magazine
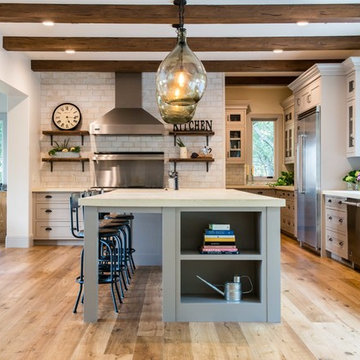
Large country l-shaped eat-in kitchen in San Francisco with a farmhouse sink, shaker cabinets, grey cabinets, concrete benchtops, grey splashback, subway tile splashback, stainless steel appliances, medium hardwood floors, with island, beige floor and beige benchtop.
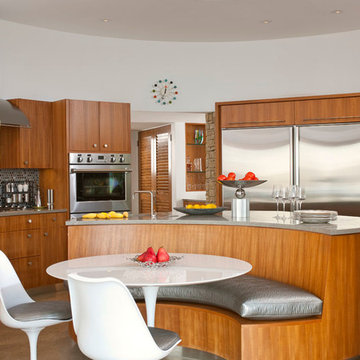
Danny Piassick
Design ideas for a mid-sized midcentury u-shaped eat-in kitchen in Dallas with flat-panel cabinets, medium wood cabinets, an undermount sink, grey splashback, stainless steel appliances, concrete floors, with island, concrete benchtops, mosaic tile splashback and grey floor.
Design ideas for a mid-sized midcentury u-shaped eat-in kitchen in Dallas with flat-panel cabinets, medium wood cabinets, an undermount sink, grey splashback, stainless steel appliances, concrete floors, with island, concrete benchtops, mosaic tile splashback and grey floor.
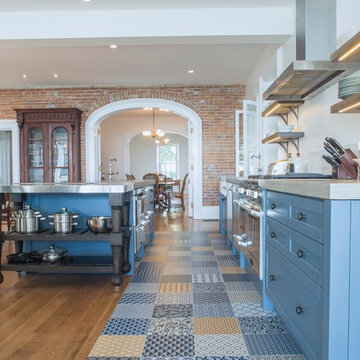
Spanish ceramic Aparici tiles are laid into the hardwood floor with a seamless transition.
Photography: Sean McBride
Inspiration for a large traditional single-wall open plan kitchen in Toronto with shaker cabinets, blue cabinets, concrete benchtops, white splashback, stainless steel appliances, ceramic floors, with island, a farmhouse sink, porcelain splashback and multi-coloured floor.
Inspiration for a large traditional single-wall open plan kitchen in Toronto with shaker cabinets, blue cabinets, concrete benchtops, white splashback, stainless steel appliances, ceramic floors, with island, a farmhouse sink, porcelain splashback and multi-coloured floor.
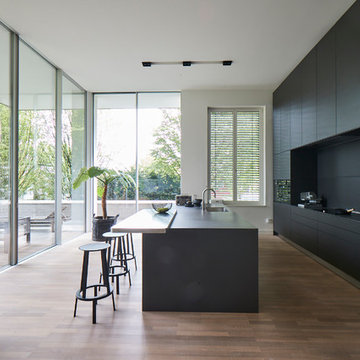
Fotos by Volker Renner
Large modern galley eat-in kitchen in Hamburg with flat-panel cabinets, black cabinets, black splashback, black appliances, with island, black benchtop, a single-bowl sink, concrete benchtops, medium hardwood floors and brown floor.
Large modern galley eat-in kitchen in Hamburg with flat-panel cabinets, black cabinets, black splashback, black appliances, with island, black benchtop, a single-bowl sink, concrete benchtops, medium hardwood floors and brown floor.
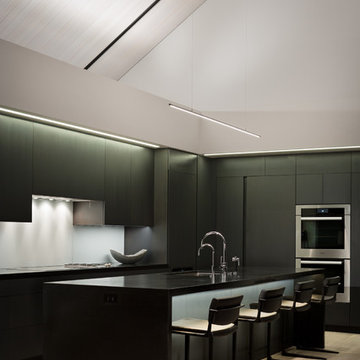
Rutgers Construction
Aspen, CO 81611
Expansive modern l-shaped open plan kitchen in Denver with an undermount sink, flat-panel cabinets, black cabinets, concrete benchtops, grey splashback, glass sheet splashback, stainless steel appliances, light hardwood floors, with island, white floor and black benchtop.
Expansive modern l-shaped open plan kitchen in Denver with an undermount sink, flat-panel cabinets, black cabinets, concrete benchtops, grey splashback, glass sheet splashback, stainless steel appliances, light hardwood floors, with island, white floor and black benchtop.
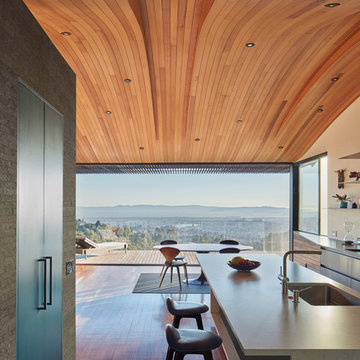
Photo of a large modern galley eat-in kitchen in Orange County with an undermount sink, flat-panel cabinets, grey cabinets, concrete benchtops, beige splashback, stainless steel appliances, light hardwood floors and with island.
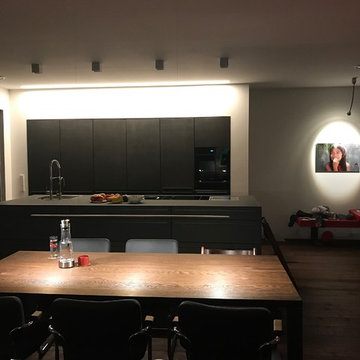
Die wandbündigen Hochschränke werden von einer, in die Betondecke integrierten, dimmbaren LED-Linie beleuchtet, welche sowohl dezent als Hintergrundlicht, wie auch als Arbeitslicht genutzt werden kann. Bei Bedarf können die 4 Betonaufbauleuchten oberhalb des Küchenblocks hinzugeschaltet werden.

Discover the timeless charm of this bespoke kitchen, where classic design elements are seamlessly integrated with modern sophistication. The deep green cabinets exude elegance and depth, while the fluted glass upper cabinets add a touch of refinement and character. A copper-finished island stands as a focal point, infusing the space with warmth and style. With its concrete countertop and large-scale ceramic floor tiles, this kitchen strikes the perfect balance between timeless tradition and contemporary allure.
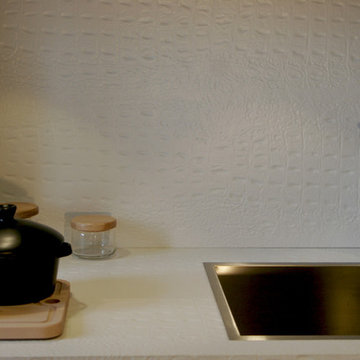
Zoom on the spalshback made of concrete parent of a leather texture crocodile associated with items Boffi.
Photo credits : Pascal Pronnier/Serge Labrunie /Véronique Chanteau

Immerse yourself in the opulence of this bespoke kitchen, where deep green cabinets command attention with their rich hue and bespoke design. The striking copper-finished island stands as a centerpiece, exuding warmth and sophistication against the backdrop of the deep green cabinetry. A concrete countertop adds an industrial edge to the space, while large-scale ceramic tiles ground the room with their timeless elegance. Classic yet contemporary, this kitchen is a testament to bespoke craftsmanship and luxurious design.
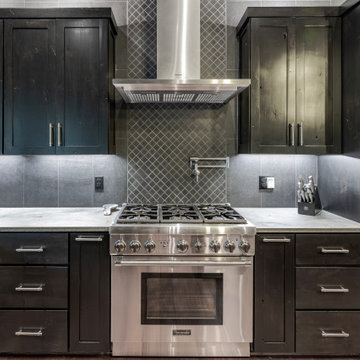
This gorgeous modern home sits along a rushing river and includes a separate enclosed pavilion. Distinguishing features include the mixture of metal, wood and stone textures throughout the home in hues of brown, grey and black.
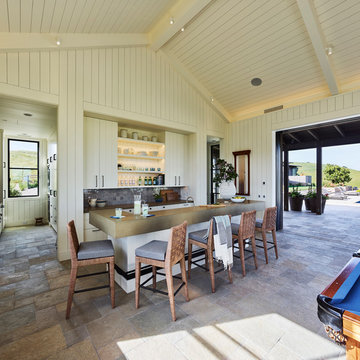
Adrian Gregorutti
Photo of a country galley open plan kitchen in San Francisco with white cabinets, concrete benchtops, grey splashback, ceramic splashback, slate floors, with island and grey floor.
Photo of a country galley open plan kitchen in San Francisco with white cabinets, concrete benchtops, grey splashback, ceramic splashback, slate floors, with island and grey floor.
Kitchen with Concrete Benchtops Design Ideas
1