Kitchen with Concrete Benchtops Design Ideas
Refine by:
Budget
Sort by:Popular Today
101 - 120 of 249 photos
Item 1 of 3
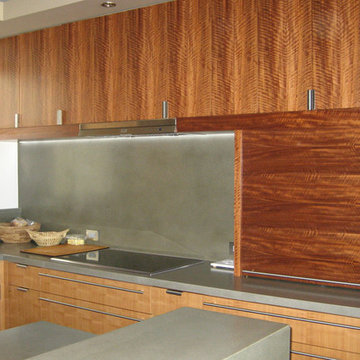
serrao design | architecture
Small modern l-shaped eat-in kitchen in San Francisco with an undermount sink, flat-panel cabinets, dark wood cabinets, concrete benchtops, grey splashback, stainless steel appliances, medium hardwood floors and with island.
Small modern l-shaped eat-in kitchen in San Francisco with an undermount sink, flat-panel cabinets, dark wood cabinets, concrete benchtops, grey splashback, stainless steel appliances, medium hardwood floors and with island.
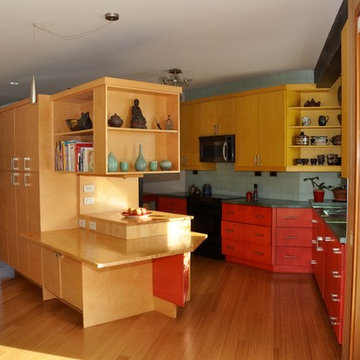
Photographer: Mike Dugas
Inspiration for a mid-sized modern u-shaped open plan kitchen in Montreal with with island, flat-panel cabinets, light wood cabinets, concrete benchtops, blue splashback, glass tile splashback, black appliances, a drop-in sink and medium hardwood floors.
Inspiration for a mid-sized modern u-shaped open plan kitchen in Montreal with with island, flat-panel cabinets, light wood cabinets, concrete benchtops, blue splashback, glass tile splashback, black appliances, a drop-in sink and medium hardwood floors.
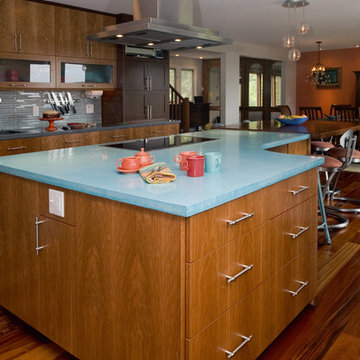
Photo of an expansive contemporary u-shaped eat-in kitchen in Boston with an undermount sink, flat-panel cabinets, medium wood cabinets, concrete benchtops, blue splashback, matchstick tile splashback, stainless steel appliances, dark hardwood floors and with island.
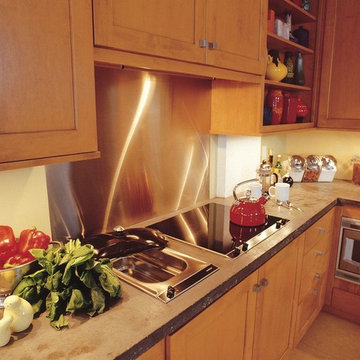
The existing condominium was spacious , but lacked definition. It was simply too rambling and shapeless to be comfortable or functional. The existing builder-grade kitchen did not have enough counter or cabinet space. And the existing window sills were too high to appreciate the views outside.
To accommodate our clients' needs, we carved out the spaces and gave subtle definition to its boundaries without obstructing the views within or diminishing the sense of spaciousness. We raised the kitchen and dining space on a low platform to define it as well as to define the space of the adjacent living area. The platform also allowed better views to the exterior. We designed and fabricated custom concrete countertops for the kitchen and master bath. The concrete ceilings were sprayed with sound attenuating insulation to abate the echoes.
The master bath underwent a transformation. To enlarge the feel of the space, we designed and fabricated custom shallow vanity cabinets and a concrete countertop. Protruding from the countertop is the curve of a generous semi-encased porcelain sink. The shower is a room of glass mosaic tiles. The mirror is a simple wall mirror with polished square edges topped by a sleek fluorescent vanity light with a high CRI.
This project was published in New Orleans Homes and Lifestyles magazine.
photo: Cheryl Gerber
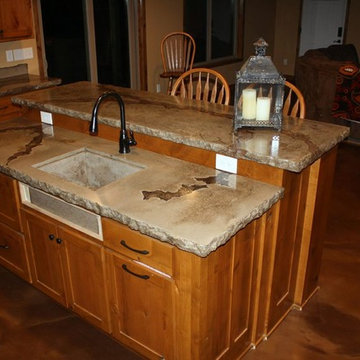
Large kitchen island with integrated concrete sink, rock edge mold, and natural vein coloring. Split level island features large work surface, integral sink and, large eat at counter/ bar.
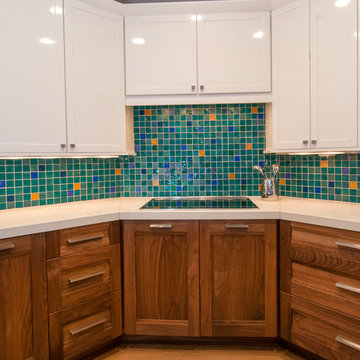
PC: Frank Hart http://gfrankhartphoto.com
Photo of a mid-sized contemporary single-wall open plan kitchen in Other with a double-bowl sink, flat-panel cabinets, white cabinets, concrete benchtops, multi-coloured splashback, glass tile splashback, stainless steel appliances, light hardwood floors and with island.
Photo of a mid-sized contemporary single-wall open plan kitchen in Other with a double-bowl sink, flat-panel cabinets, white cabinets, concrete benchtops, multi-coloured splashback, glass tile splashback, stainless steel appliances, light hardwood floors and with island.
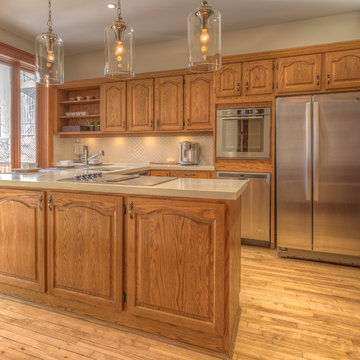
Large traditional u-shaped kitchen in Montreal with an undermount sink, raised-panel cabinets, medium wood cabinets, concrete benchtops, white splashback, mosaic tile splashback, stainless steel appliances, light hardwood floors, brown floor and white benchtop.
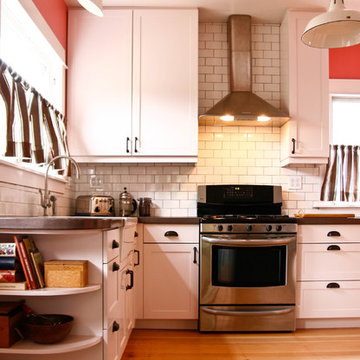
Photo of a country l-shaped separate kitchen in Portland with a drop-in sink, shaker cabinets, white cabinets, concrete benchtops, white splashback, subway tile splashback, stainless steel appliances, light hardwood floors and no island.
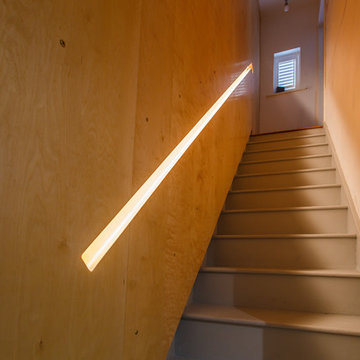
Design ideas for a small eclectic l-shaped eat-in kitchen in Sussex with flat-panel cabinets, concrete benchtops, stainless steel appliances, with island and grey benchtop.
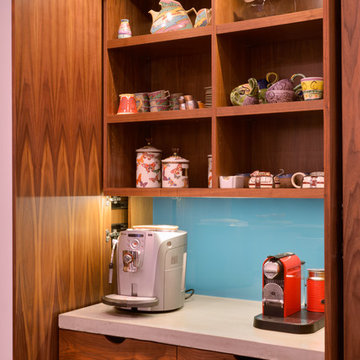
Martin Mann
Inspiration for a mid-sized contemporary l-shaped kitchen pantry in San Diego with flat-panel cabinets, dark wood cabinets, concrete benchtops, blue splashback, stainless steel appliances, with island, an integrated sink and glass sheet splashback.
Inspiration for a mid-sized contemporary l-shaped kitchen pantry in San Diego with flat-panel cabinets, dark wood cabinets, concrete benchtops, blue splashback, stainless steel appliances, with island, an integrated sink and glass sheet splashback.
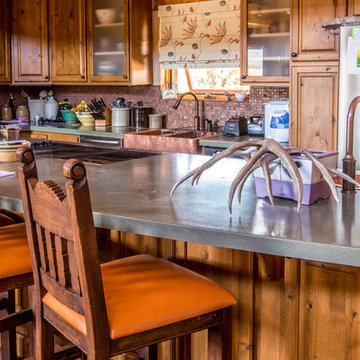
Green concrete counters in this kitchen are accented with copper tiles and a copper sink. Orange upholstery on the vintage bar stools add whimsy while complementing the unique color palette in the custom roman shade.
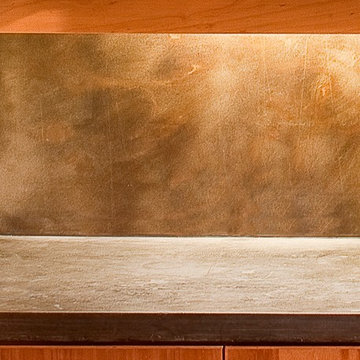
These maple kitchen cabinets were paired with a cold rolled steel back splash and concrete counter tops in keeping with the contemporary design of this home.
For more information about this project please visit: www.gryphonbuilders.com. Or contact Allen Griffin, President of Gryphon Builders, at 281-236-8043 cell or email him at allen@gryphonbuilders.com
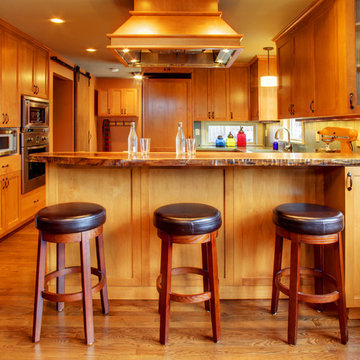
Inspiration for a mid-sized transitional u-shaped eat-in kitchen in Seattle with an undermount sink, shaker cabinets, medium wood cabinets, concrete benchtops, green splashback, ceramic splashback, stainless steel appliances, dark hardwood floors and a peninsula.
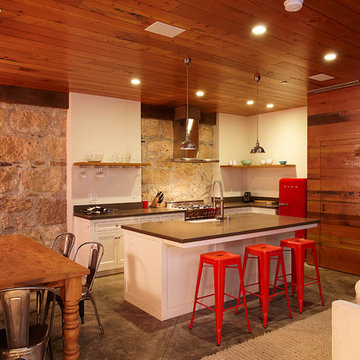
Crystal Springs Barn Custom Residence Kitchen
Designed by SDG Architects
Photos by Bodin Studio
Small modern l-shaped open plan kitchen in San Francisco with a farmhouse sink, shaker cabinets, white cabinets, concrete benchtops, white splashback, stainless steel appliances, concrete floors and with island.
Small modern l-shaped open plan kitchen in San Francisco with a farmhouse sink, shaker cabinets, white cabinets, concrete benchtops, white splashback, stainless steel appliances, concrete floors and with island.
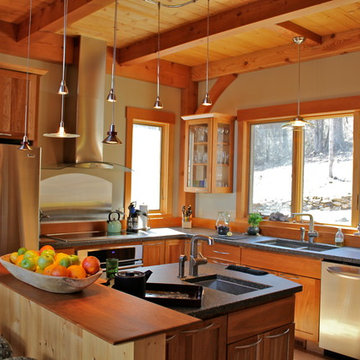
Mid-sized contemporary u-shaped open plan kitchen in Richmond with an undermount sink, medium wood cabinets, concrete benchtops, stainless steel appliances and with island.
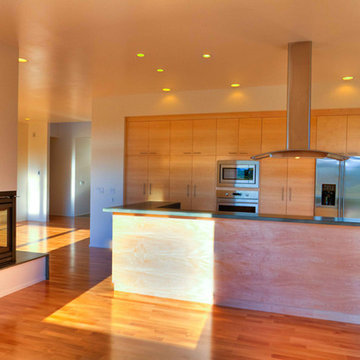
This is an example of a mid-sized contemporary l-shaped eat-in kitchen in Other with an undermount sink, flat-panel cabinets, light wood cabinets, concrete benchtops, grey splashback, cement tile splashback, stainless steel appliances and with island.
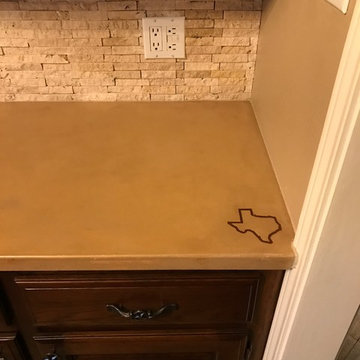
Lake Tyler, Country Kitchen, Texas Living, Brown Concrete Countertops, Texas Branded, Brushed Bronze, Composite Sink, Black Sink, Wood Grain Cabinets, Stone Backsplash, Sealed Concrete, Polished Concrete,
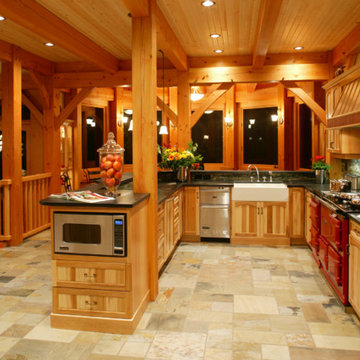
World-class elegance and rural warmth and charm merge in this classic European-style timber framed home. Grand staircases of custom-milled, clear edge grain Douglas Fir ascend to the second floor from the great room and the master bedroom. The kiln-dried Douglas Fir theme flows through the home including custom-detailed solid interior doors, garage doors and window and door frames. The stunning great-room fireplace of imported solid stone blends visual impact with natural warmth and comfort. The exterior weathers the elements with attractive clear-cedar siding and a durable, solid copper standing-seam roof. A state of the art geothermal heating system delivers efficient, environmentally-friendly heating and cooling.
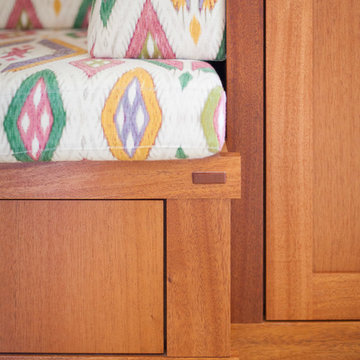
Beautiful African Mahogany Kitchen.
Photo by- Tiago Pinto
Design ideas for a large asian kitchen in San Francisco with concrete benchtops, stainless steel appliances, concrete floors and with island.
Design ideas for a large asian kitchen in San Francisco with concrete benchtops, stainless steel appliances, concrete floors and with island.
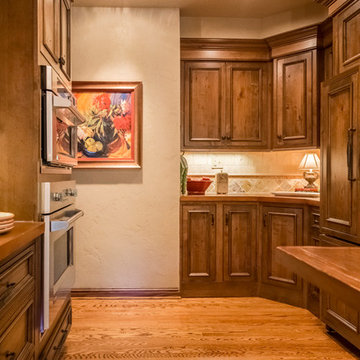
Small mediterranean l-shaped eat-in kitchen in St Louis with a farmhouse sink, shaker cabinets, medium wood cabinets, concrete benchtops, beige splashback, stone tile splashback, stainless steel appliances, medium hardwood floors and with island.
Kitchen with Concrete Benchtops Design Ideas
6