Kitchen with Concrete Benchtops Design Ideas
Refine by:
Budget
Sort by:Popular Today
121 - 140 of 249 photos
Item 1 of 3
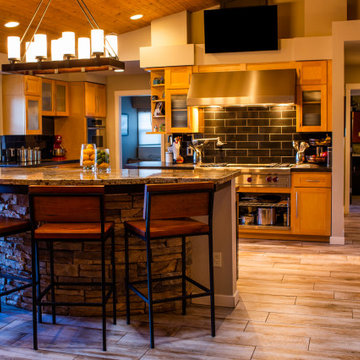
Over 600 square feet in the kitchen with custom built-in around standard double refrigerators, professional cooking areas, and separate pantry (behind range). Custom poured concrete countertops with inlaid granite accentuate the rustic decor.
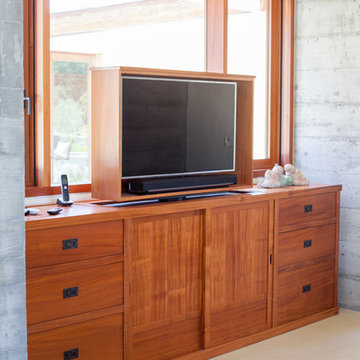
Beautiful African Mahogany Kitchen.
Photo by- Tiago Pinto
Design ideas for a large asian kitchen in San Francisco with concrete benchtops, stainless steel appliances, concrete floors and with island.
Design ideas for a large asian kitchen in San Francisco with concrete benchtops, stainless steel appliances, concrete floors and with island.
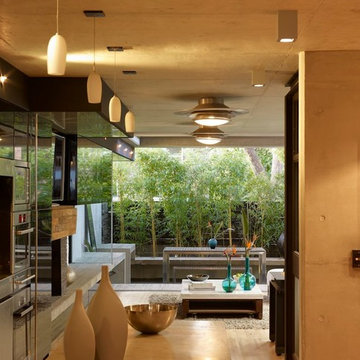
Brett Boardman
Mid-sized modern single-wall open plan kitchen in Sydney with an integrated sink, flat-panel cabinets, black cabinets, concrete benchtops, grey splashback, stainless steel appliances, light hardwood floors, with island, beige floor and grey benchtop.
Mid-sized modern single-wall open plan kitchen in Sydney with an integrated sink, flat-panel cabinets, black cabinets, concrete benchtops, grey splashback, stainless steel appliances, light hardwood floors, with island, beige floor and grey benchtop.
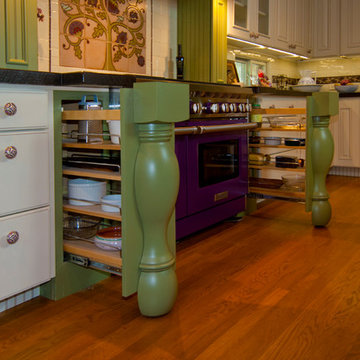
Inspiration for an expansive traditional u-shaped eat-in kitchen in Los Angeles with a farmhouse sink, raised-panel cabinets, green cabinets, concrete benchtops, multi-coloured splashback, ceramic splashback, coloured appliances and light hardwood floors.
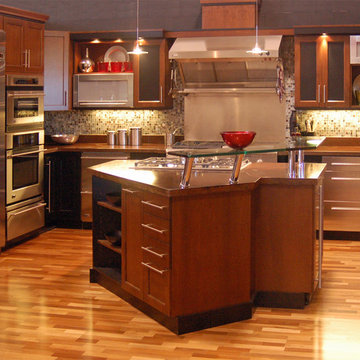
Based loosely on Peit Mondrian's "lozenge" paintings, this kitchen uses cabinetry in a dark mahogany stain on maple, black and stainless steel. It features two cooking stations, a 48" built-in refrigerator, stainless steel cabinetry as well as appliances, quartz & concrete counters, a raised glass bar and mosaic glass back splash. The flooring is "Lyptus" brand hardwood in a natural finish -- made of a eucalyptus hybrid, sustainably grown in South America.
Wood-Mode Fine Custom Cabinetry, Brookhaven's Edgemont
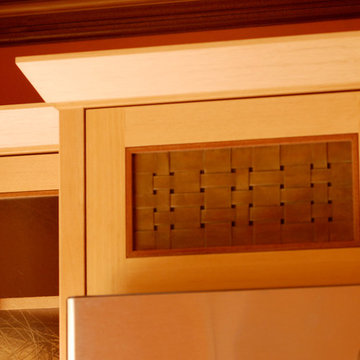
Sandprints Photograpy
Photo of a mid-sized beach style u-shaped eat-in kitchen in San Luis Obispo with an undermount sink, shaker cabinets, light wood cabinets, concrete benchtops, metallic splashback, porcelain splashback, stainless steel appliances, terra-cotta floors, a peninsula and red floor.
Photo of a mid-sized beach style u-shaped eat-in kitchen in San Luis Obispo with an undermount sink, shaker cabinets, light wood cabinets, concrete benchtops, metallic splashback, porcelain splashback, stainless steel appliances, terra-cotta floors, a peninsula and red floor.
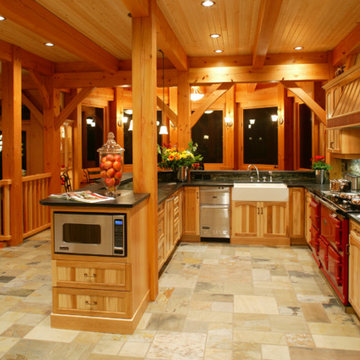
Welcome to upscale farm life! This 3 storey Timberframe Post and Beam home is full of natural light (with over 20 skylights letting in the sun!). Features such as bronze hardware, slate tiles and cedar siding ensure a cozy "home" ambience throughout. No chores to do here, with the natural landscaping, just sit back and relax!
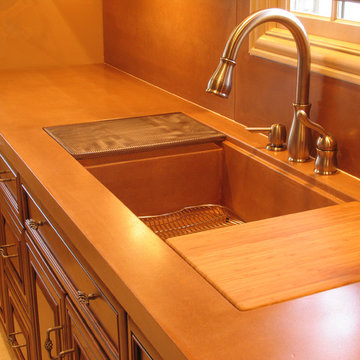
Concrete kitchen countertops with integral concrete sink and cutting board recess - Xtreme Series GFRC Systems - SureCrete Design Products
Photo of a mid-sized transitional l-shaped eat-in kitchen in Charlotte with an integrated sink, raised-panel cabinets, medium wood cabinets, concrete benchtops and cement tile splashback.
Photo of a mid-sized transitional l-shaped eat-in kitchen in Charlotte with an integrated sink, raised-panel cabinets, medium wood cabinets, concrete benchtops and cement tile splashback.
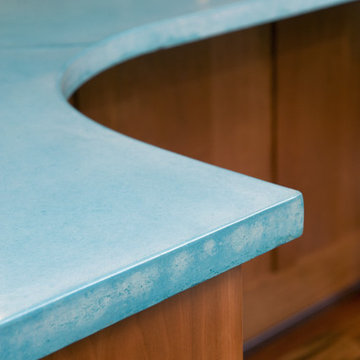
Expansive contemporary u-shaped eat-in kitchen in Boston with a single-bowl sink, flat-panel cabinets, medium wood cabinets, concrete benchtops, blue splashback, matchstick tile splashback, stainless steel appliances, dark hardwood floors and with island.
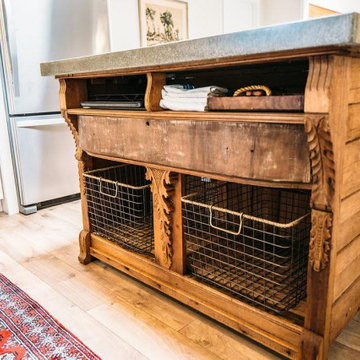
Antique, repurposed, island, white, shaker, cabinets, grey, concrete, counters, open, upper cabinets, uppers, reclaimed, barnwood, shiplap, wall, stainless, appliances, wrapped, fridge
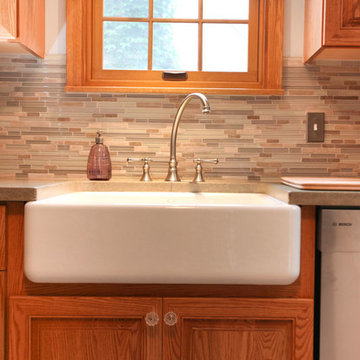
Hannah Lloyd
Design ideas for a transitional l-shaped separate kitchen in Minneapolis with a farmhouse sink, recessed-panel cabinets, medium wood cabinets, concrete benchtops, beige splashback and stainless steel appliances.
Design ideas for a transitional l-shaped separate kitchen in Minneapolis with a farmhouse sink, recessed-panel cabinets, medium wood cabinets, concrete benchtops, beige splashback and stainless steel appliances.
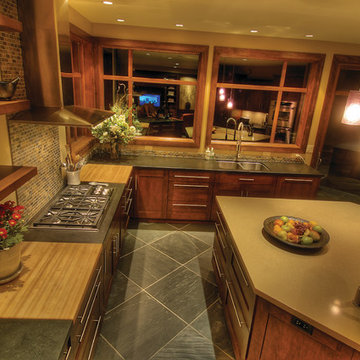
This seminal Post and Beam Timberframe home offers jaw-dropping views of the river valley below. With landscaping kept to native grasses and ponderosa pines, there is more time to play in the kidney-shaped pool, relax in the media room, or espy through the computer controlled telescope and peruse the heavens above!
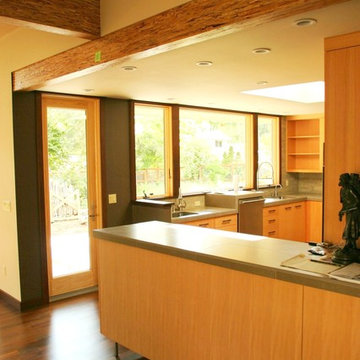
This is an example of a mid-sized midcentury u-shaped open plan kitchen in Other with an undermount sink, flat-panel cabinets, medium wood cabinets, concrete benchtops, grey splashback, cement tile splashback, stainless steel appliances, dark hardwood floors and no island.
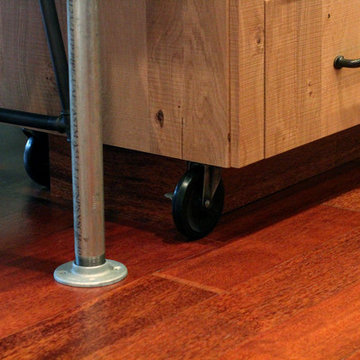
Vintage casters were put on the corners of this island to give it a more industrial feel. The island is fixed to the floor (power sources) but the casters help make the piece look old and like it can be moved.
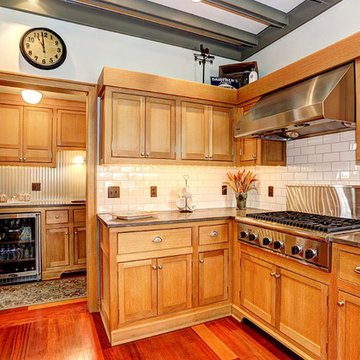
Inspiration for a mid-sized arts and crafts l-shaped separate kitchen in New York with recessed-panel cabinets, light wood cabinets, stainless steel appliances, medium hardwood floors, with island, a farmhouse sink, concrete benchtops, white splashback, subway tile splashback and brown floor.
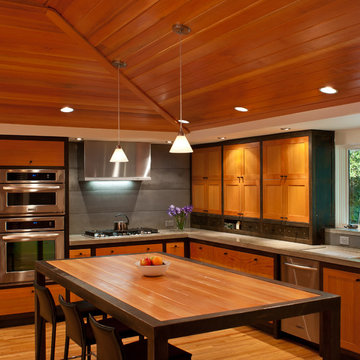
mark menjivar
Inspiration for a mid-sized contemporary kitchen in Austin with an undermount sink, brown cabinets, concrete benchtops, grey splashback, cement tile splashback, stainless steel appliances and medium hardwood floors.
Inspiration for a mid-sized contemporary kitchen in Austin with an undermount sink, brown cabinets, concrete benchtops, grey splashback, cement tile splashback, stainless steel appliances and medium hardwood floors.
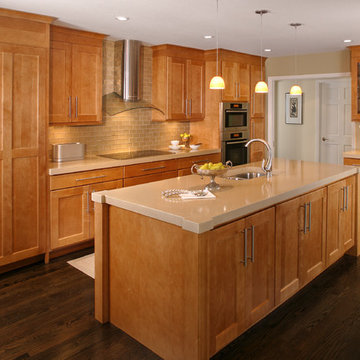
A contemporary kitchen remodel featuring a glass hood with a glass tile backsplash, and built-in refrigerator. The countertops are concrete.
Photographer: EVERETT & SOULÉ
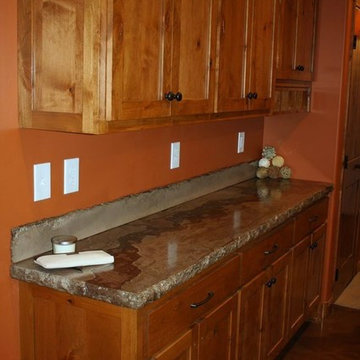
Long kitchen countertop. Rustic style remodel with concrete surfaces in this home. Decorative concrete with veining and natural coloring.
This is an example of a large country eat-in kitchen in Minneapolis with shaker cabinets, concrete benchtops, grey splashback, with island and an integrated sink.
This is an example of a large country eat-in kitchen in Minneapolis with shaker cabinets, concrete benchtops, grey splashback, with island and an integrated sink.
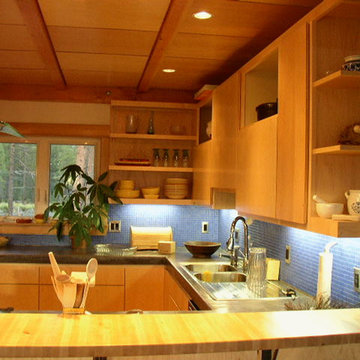
This is an example of a large modern u-shaped kitchen in Other with a double-bowl sink, flat-panel cabinets, light wood cabinets, concrete benchtops, blue splashback, ceramic splashback, stainless steel appliances and with island.
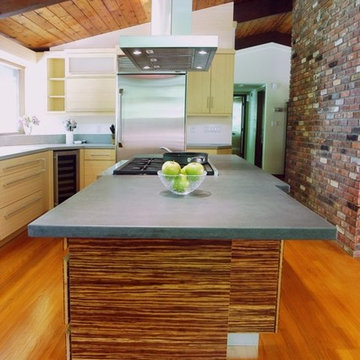
Design ideas for a mid-sized modern single-wall eat-in kitchen in New York with an undermount sink, flat-panel cabinets, light wood cabinets, concrete benchtops, stainless steel appliances, medium hardwood floors, with island and brown floor.
Kitchen with Concrete Benchtops Design Ideas
7