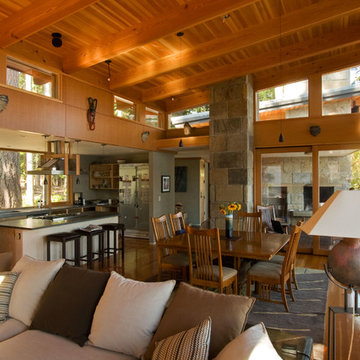Kitchen with Concrete Benchtops Design Ideas
Refine by:
Budget
Sort by:Popular Today
1 - 20 of 249 photos
Item 1 of 3
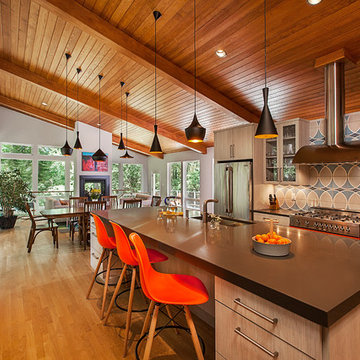
Contemporary styling and a large, welcoming island insure that this kitchen will be the place to be for many family gatherings and nights of entertaining.
Jeff Garland Photogrpahy
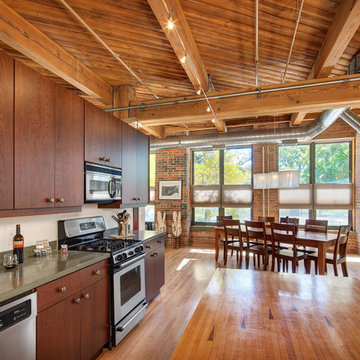
Photo credit: Darris Harris
Inspiration for a contemporary kitchen in Chicago with concrete benchtops and stainless steel appliances.
Inspiration for a contemporary kitchen in Chicago with concrete benchtops and stainless steel appliances.
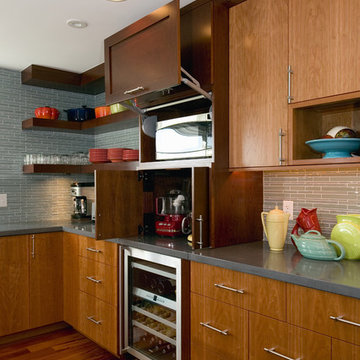
Photo of an expansive contemporary u-shaped eat-in kitchen in Boston with open cabinets, dark wood cabinets, concrete benchtops, stainless steel appliances, an undermount sink, dark hardwood floors and with island.
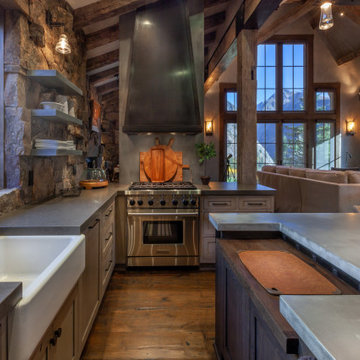
Inspiration for a mid-sized country u-shaped open plan kitchen in Denver with a farmhouse sink, shaker cabinets, distressed cabinets, concrete benchtops, brown splashback, stone tile splashback, panelled appliances, dark hardwood floors, with island, brown floor, grey benchtop and exposed beam.
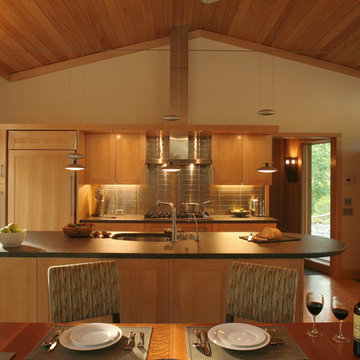
This mountain modern cabin is located in the mountains adjacent to an organic farm overlooking the South Toe River. The highest portion of the property offers stunning mountain views, however, the owners wanted to minimize the home’s visual impact on the surrounding hillsides. The house was located down slope and near a woodland edge which provides additional privacy and protection from strong northern winds.
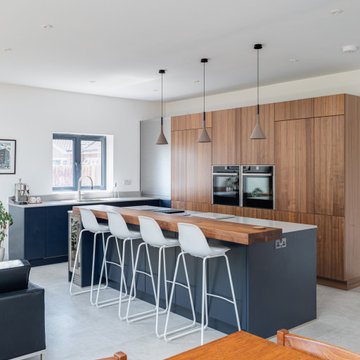
This renovation in Hitchin features Next125, the renowned German range, which is a perfect choice for a contemporary look that is stylish and sleek and built to the highest standards.
We love how the run of tall cabinets in a Walnut Veneer compliment the Indigo Blue Lacquer and mirrors the wide planked Solid Walnut breakfast bar. The Walnut reflects other pieces of furniture in the wider living space and brings the whole look together.
The integrated Neff appliances gives a smart, uncluttered finish and the Caesarstone Raw Concrete worktops are tactile and functional and provide a lovely contrast to the Walnut. Once again we are pleased to be able to include a Quooker Flex tap in Stainless Steel.
This is a fantastic living space for the whole family and we were delighted to work with them to achieve a look that works across both the kitchen and living areas.
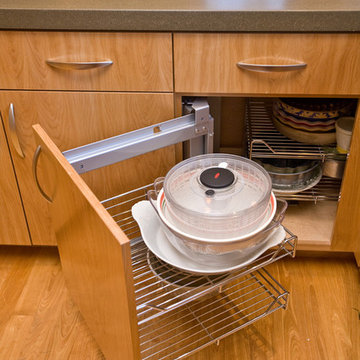
Bay Area custom kitchen design with vertical matching wood veneer from our artisanal cabinet shop in San Jose features accessibility hardware such as this Hafele magic corner, also known as Clever Storage.
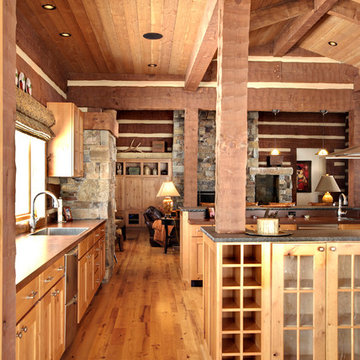
Robert Hawkins, Be A Deer
Inspiration for a mid-sized country u-shaped kitchen pantry in Other with a drop-in sink, flat-panel cabinets, light wood cabinets, concrete benchtops, grey splashback, stone slab splashback, stainless steel appliances, light hardwood floors and multiple islands.
Inspiration for a mid-sized country u-shaped kitchen pantry in Other with a drop-in sink, flat-panel cabinets, light wood cabinets, concrete benchtops, grey splashback, stone slab splashback, stainless steel appliances, light hardwood floors and multiple islands.
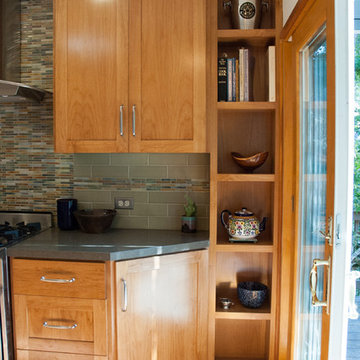
Design ideas for a mid-sized transitional l-shaped separate kitchen in San Francisco with shaker cabinets, light wood cabinets, green splashback, ceramic splashback, stainless steel appliances, terra-cotta floors, no island, concrete benchtops, orange floor and grey benchtop.
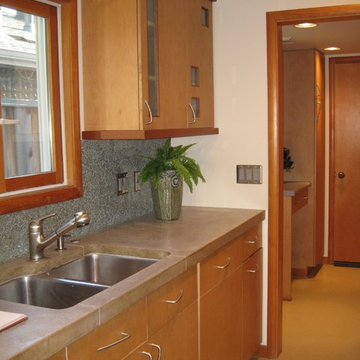
Mid-sized asian galley separate kitchen in San Francisco with concrete floors, an undermount sink, flat-panel cabinets, light wood cabinets, concrete benchtops, green splashback, cement tile splashback and stainless steel appliances.
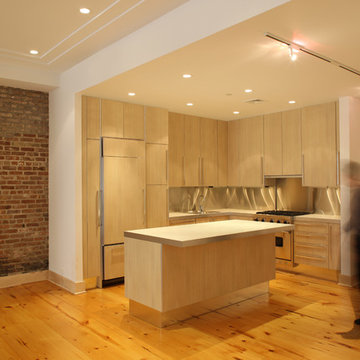
Photo of a small industrial l-shaped open plan kitchen in New York with a drop-in sink, flat-panel cabinets, light wood cabinets, concrete benchtops, panelled appliances, light hardwood floors, with island, beige floor and grey benchtop.
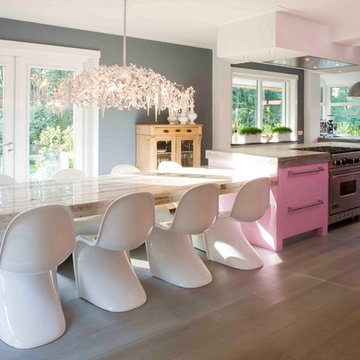
Large contemporary l-shaped eat-in kitchen in New York with flat-panel cabinets, stainless steel appliances, an undermount sink, concrete benchtops, medium hardwood floors and with island.
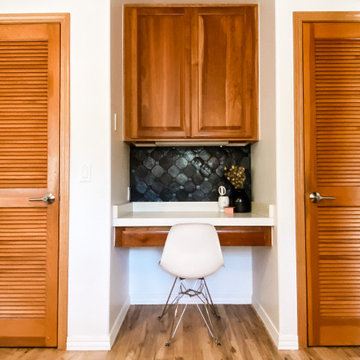
This is an example of a mid-sized eclectic u-shaped eat-in kitchen in Phoenix with a double-bowl sink, raised-panel cabinets, medium wood cabinets, concrete benchtops, black splashback, ceramic splashback, white appliances, medium hardwood floors, with island, brown floor and white benchtop.
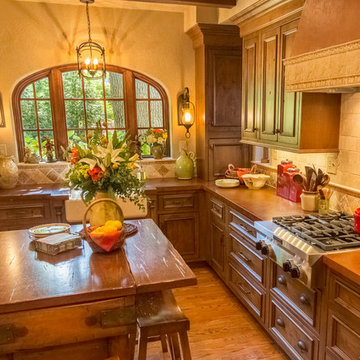
This is an example of a small mediterranean l-shaped eat-in kitchen in St Louis with a farmhouse sink, shaker cabinets, medium wood cabinets, concrete benchtops, beige splashback, stone tile splashback, stainless steel appliances, medium hardwood floors and with island.
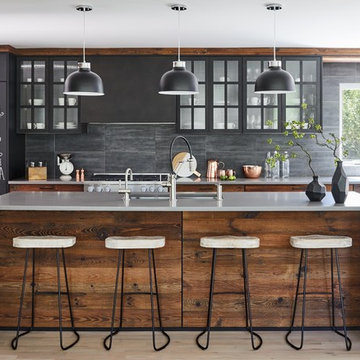
For this project, the initial inspiration for our clients came from seeing a modern industrial design featuring barnwood and metals in our showroom. Once our clients saw this, we were commissioned to completely renovate their outdated and dysfunctional kitchen and our in-house design team came up with this new this space that incorporated old world aesthetics with modern farmhouse functions and sensibilities. Now our clients have a beautiful, one-of-a-kind kitchen which is perfecting for hosting and spending time in.
Modern Farm House kitchen built in Milan Italy. Imported barn wood made and set in gun metal trays mixed with chalk board finish doors and steel framed wired glass upper cabinets. Industrial meets modern farm house

This is an example of a mid-sized industrial l-shaped open plan kitchen in Orlando with brick splashback, stainless steel appliances, with island, an undermount sink, brown cabinets, concrete benchtops, red splashback, ceramic floors, beige floor and raised-panel cabinets.
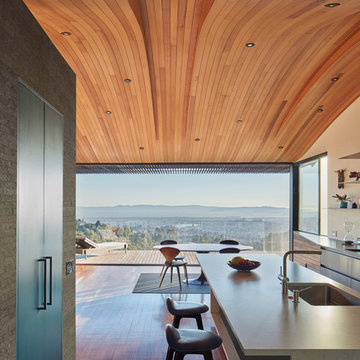
Photo of a large modern galley eat-in kitchen in Orange County with an undermount sink, flat-panel cabinets, grey cabinets, concrete benchtops, beige splashback, stainless steel appliances, light hardwood floors and with island.
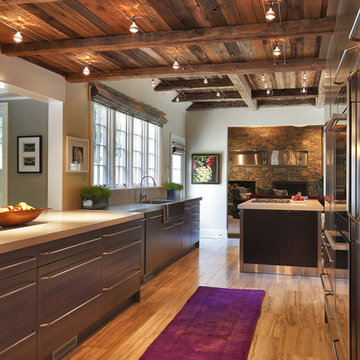
2010 A-List Award for Best Home Remodel
A perfect example of mixing what is authentic with the newest innovation. Beautiful antique reclaimed wood ceilings with Neff’s sleek grey lacquered cabinets. Concrete and stainless counter tops.
Travertine flooring in a vertical pattern to compliment adds another subtle graining to the room.
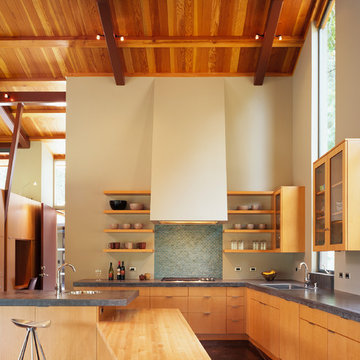
Dutcher Creek House - photo: Matthew Millman
Contemporary l-shaped open plan kitchen in San Francisco with a drop-in sink, flat-panel cabinets, light wood cabinets, concrete benchtops, blue splashback, with island and brown floor.
Contemporary l-shaped open plan kitchen in San Francisco with a drop-in sink, flat-panel cabinets, light wood cabinets, concrete benchtops, blue splashback, with island and brown floor.
Kitchen with Concrete Benchtops Design Ideas
1
