Kitchen with a Single-bowl Sink and Concrete Floors Design Ideas
Refine by:
Budget
Sort by:Popular Today
1 - 20 of 1,914 photos

Cucina di Cesar Cucine; basi in laccato effetto oro, piano e paraspruzzi zona lavabo in pietra breccia imperiale; penili e colonne in fenix grigio; paraspruzzi in vetro retro-verniciato grigio. Pavimento in resina rosso bordeaux. Piano cottura induzione Bora con cappa integrata. Gli angoli delle basi sono stati personalizzati con 3arrotondamenti. Zoccolino ribassato a 6 cm.
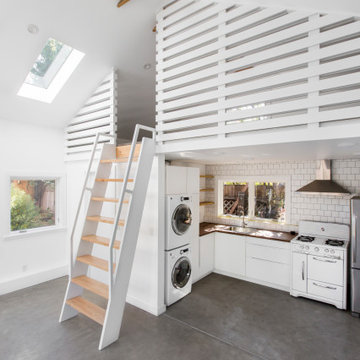
Photo of a small country l-shaped open plan kitchen in San Francisco with a single-bowl sink, flat-panel cabinets, white cabinets, laminate benchtops, white splashback, ceramic splashback, white appliances, concrete floors, no island, grey floor, brown benchtop and vaulted.
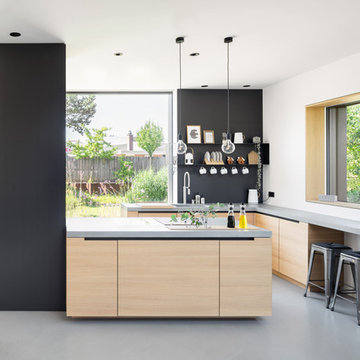
This is an example of a scandinavian open plan kitchen in Munich with flat-panel cabinets, light wood cabinets, concrete benchtops, black splashback, concrete floors, grey benchtop, a single-bowl sink and grey floor.
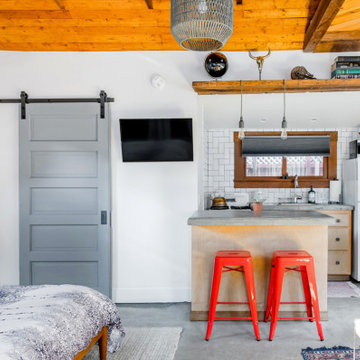
Modern craftsman guest house makeover with rustic touches.
This is an example of a small country galley open plan kitchen in Nashville with a single-bowl sink, flat-panel cabinets, beige cabinets, concrete benchtops, white splashback, ceramic splashback, white appliances, concrete floors, a peninsula, grey floor and grey benchtop.
This is an example of a small country galley open plan kitchen in Nashville with a single-bowl sink, flat-panel cabinets, beige cabinets, concrete benchtops, white splashback, ceramic splashback, white appliances, concrete floors, a peninsula, grey floor and grey benchtop.
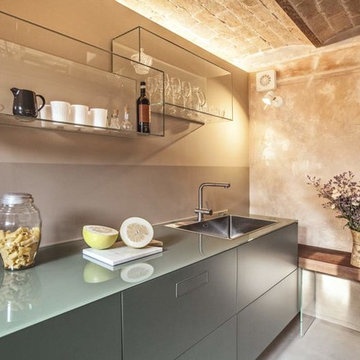
Arroccata in uno dei borghi più belli d’Italia, un’ex Canonica del ‘300 diventa una meravigliosa casa vacanze di design sospesa nel tempo. L’edificio conserva all’interno le tracce delle sue finiture originali, fondendo l’estetica propria dei piccoli borghi medievali a un interior che abbraccia soluzioni contemporanee sartoriali
Il progetto è stato una straordinaria occasione di recupero di un’architettura minore, volto a valorizzare gli elementi costitutivi originari. Le esigenze della committenza erano quelle di ricavare un ambiente in grado di unire sapore e dettagli ricchi di storia con materiali e soluzioni contemporanee, il tutto in uno spazio funzionale capace di accogliere fino a sei ospiti.
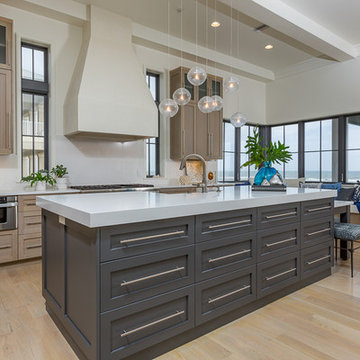
Greg Riegler
This is an example of a mid-sized beach style l-shaped eat-in kitchen in Miami with a single-bowl sink, shaker cabinets, blue cabinets, solid surface benchtops, stainless steel appliances, concrete floors and with island.
This is an example of a mid-sized beach style l-shaped eat-in kitchen in Miami with a single-bowl sink, shaker cabinets, blue cabinets, solid surface benchtops, stainless steel appliances, concrete floors and with island.
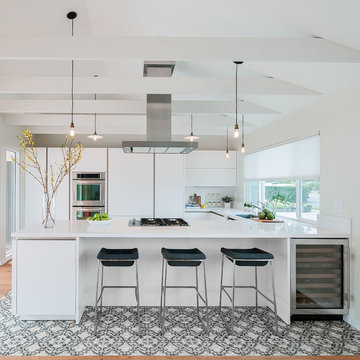
Custom SieMatic frameless full overlay S2 Recess Channel in Lotus White Matt Laminate, Miele 30" Gas Cooktop, Miele Dishwasher, Miele 36" Fully Integrated Refrigerator/Freezer, Miele 36" Island Hood
Expressive Architectural Photography
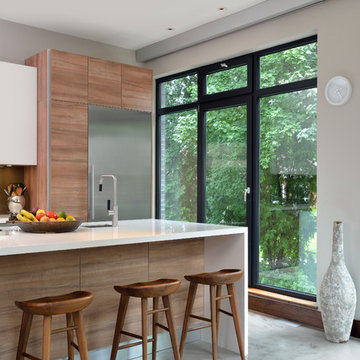
Upside Development completed an contemporary architectural transformation in Taylor Creek Ranch. Evolving from the belief that a beautiful home is more than just a very large home, this 1940’s bungalow was meticulously redesigned to entertain its next life. It's contemporary architecture is defined by the beautiful play of wood, brick, metal and stone elements. The flow interchanges all around the house between the dark black contrast of brick pillars and the live dynamic grain of the Canadian cedar facade. The multi level roof structure and wrapping canopies create the airy gloom similar to its neighbouring ravine.
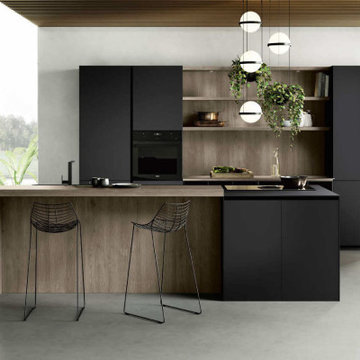
The columns are TILO 2.0 matt glass Nero traffico with matt black aluminum frame, the shelves and the back panels are in Rovere Nechinger wood bilaminate.
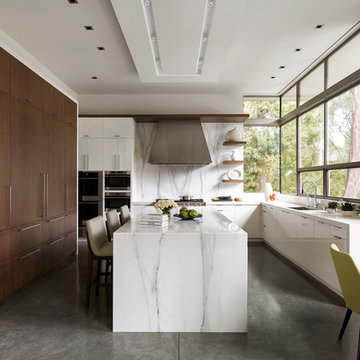
Thibault Cartier
Design ideas for a large modern u-shaped open plan kitchen in San Francisco with a single-bowl sink, flat-panel cabinets, marble benchtops, white splashback, marble splashback, stainless steel appliances, concrete floors, with island, grey floor and white benchtop.
Design ideas for a large modern u-shaped open plan kitchen in San Francisco with a single-bowl sink, flat-panel cabinets, marble benchtops, white splashback, marble splashback, stainless steel appliances, concrete floors, with island, grey floor and white benchtop.
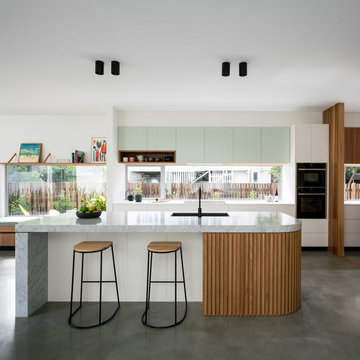
Angus Martin
Midcentury galley open plan kitchen in Brisbane with a single-bowl sink, flat-panel cabinets, white cabinets, window splashback, concrete floors, with island, grey floor and grey benchtop.
Midcentury galley open plan kitchen in Brisbane with a single-bowl sink, flat-panel cabinets, white cabinets, window splashback, concrete floors, with island, grey floor and grey benchtop.
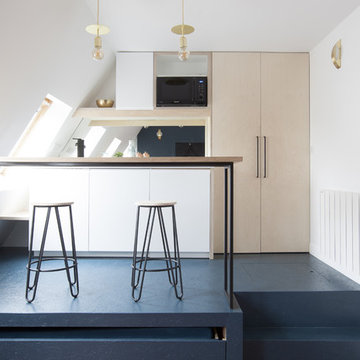
Trois chambres sous les toits ont été réunies pour créer ce petit studio de 21m2 : espace modulable par le lit sur roulettes qui se range sous la cuisine et qui peut aussi devenir canapé.
Ce studio offre tous les atouts d’un appartement en optimisant l'espace disponible - un grand dressing, une salle d'eau profitant de lumière naturelle par une vitre, un bureau qui s'insère derrière, cuisine et son bar créant une liaison avec l'espace de vie qui devient chambre lorsque l'on sort le lit.
Crédit photos : Fabienne Delafraye
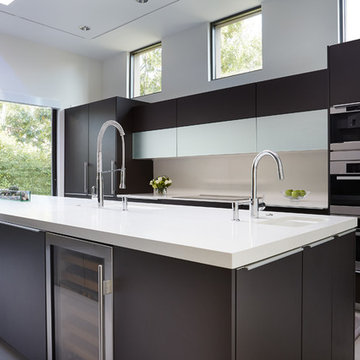
Jill Broussard Photography
Photo of a mid-sized modern kitchen in Dallas with a single-bowl sink, flat-panel cabinets, brown cabinets, quartz benchtops, white splashback, stainless steel appliances, concrete floors and with island.
Photo of a mid-sized modern kitchen in Dallas with a single-bowl sink, flat-panel cabinets, brown cabinets, quartz benchtops, white splashback, stainless steel appliances, concrete floors and with island.
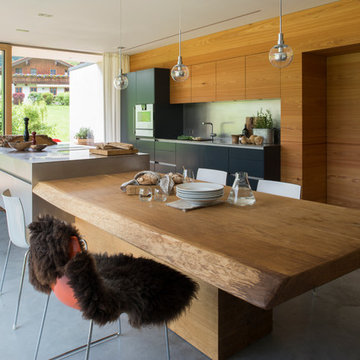
werkhaus GmbH & Co. KG
Photo of a large contemporary eat-in kitchen in Munich with flat-panel cabinets, black cabinets, stainless steel benchtops, metallic splashback, panelled appliances, concrete floors, with island and a single-bowl sink.
Photo of a large contemporary eat-in kitchen in Munich with flat-panel cabinets, black cabinets, stainless steel benchtops, metallic splashback, panelled appliances, concrete floors, with island and a single-bowl sink.
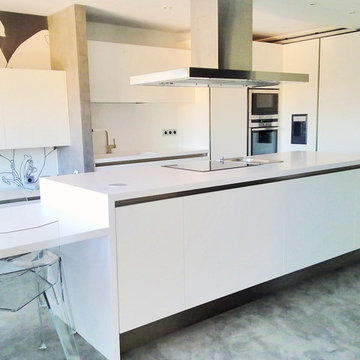
Isolina Mallon Interiors remodel this kitchen to create a perfect room for the family to share and live.
Design ideas for a mid-sized modern l-shaped eat-in kitchen in San Francisco with a single-bowl sink, flat-panel cabinets, white cabinets, quartz benchtops, white splashback, stainless steel appliances, with island, concrete floors and grey floor.
Design ideas for a mid-sized modern l-shaped eat-in kitchen in San Francisco with a single-bowl sink, flat-panel cabinets, white cabinets, quartz benchtops, white splashback, stainless steel appliances, with island, concrete floors and grey floor.
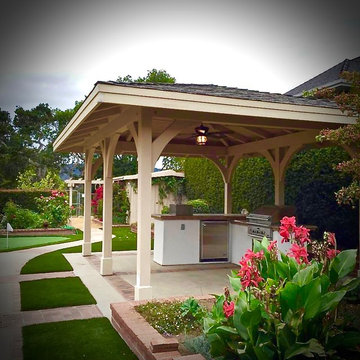
F. John LaBarba
Photo of a mid-sized contemporary l-shaped separate kitchen in San Francisco with a single-bowl sink, flat-panel cabinets, white cabinets, granite benchtops, beige splashback, stone tile splashback, stainless steel appliances, concrete floors, with island, grey floor and beige benchtop.
Photo of a mid-sized contemporary l-shaped separate kitchen in San Francisco with a single-bowl sink, flat-panel cabinets, white cabinets, granite benchtops, beige splashback, stone tile splashback, stainless steel appliances, concrete floors, with island, grey floor and beige benchtop.
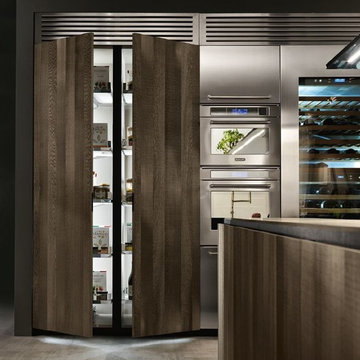
Mid-sized contemporary single-wall kitchen pantry in San Francisco with a single-bowl sink, flat-panel cabinets, medium wood cabinets, wood benchtops, stainless steel appliances, concrete floors, with island, grey floor and brown benchtop.
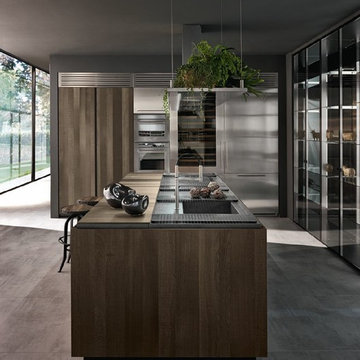
Inspiration for a mid-sized contemporary single-wall kitchen pantry in San Francisco with a single-bowl sink, flat-panel cabinets, medium wood cabinets, wood benchtops, stainless steel appliances, concrete floors, with island, grey floor and brown benchtop.
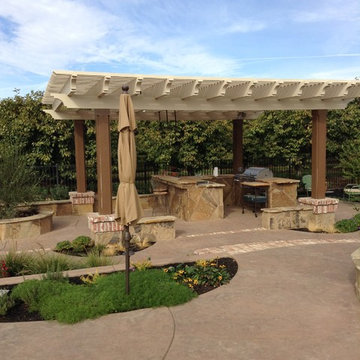
here is an outdoor kitchen we added during the backyard makeover. It includes all stainless steel appliances and a drop in cooler. Also we installed a custom built pergola. see the rock sitting benches and retaining walls made out of flagstone all puzzle cut into place.
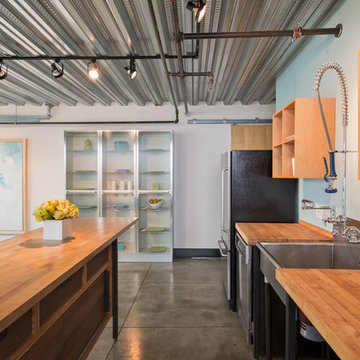
Inspiration for an industrial kitchen in Seattle with a single-bowl sink, stainless steel appliances and concrete floors.
Kitchen with a Single-bowl Sink and Concrete Floors Design Ideas
1