Kitchen with Beaded Inset Cabinets and Concrete Floors Design Ideas
Refine by:
Budget
Sort by:Popular Today
1 - 20 of 1,076 photos
Item 1 of 3

Photo : Romain Ricard
Large contemporary l-shaped eat-in kitchen in Paris with an undermount sink, beaded inset cabinets, medium wood cabinets, quartzite benchtops, white splashback, engineered quartz splashback, panelled appliances, concrete floors, with island, grey floor and white benchtop.
Large contemporary l-shaped eat-in kitchen in Paris with an undermount sink, beaded inset cabinets, medium wood cabinets, quartzite benchtops, white splashback, engineered quartz splashback, panelled appliances, concrete floors, with island, grey floor and white benchtop.

Rénovation, agencement et décoration d’une ancienne usine transformée en un loft de 250 m2 réparti sur 3 niveaux.
Les points forts :
Association de design industriel avec du mobilier vintage
La boîte buanderie
Les courbes et lignes géométriques valorisant les espaces
Crédit photo © Bertrand Fompeyrine
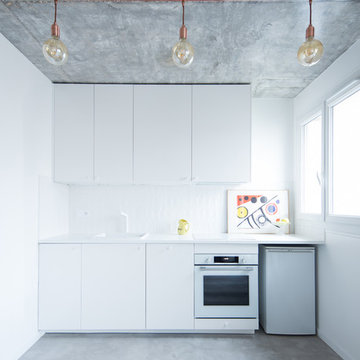
Philippe Billard
Design ideas for a small scandinavian single-wall eat-in kitchen in Paris with an integrated sink, beaded inset cabinets, white cabinets, quartzite benchtops, white splashback, stainless steel appliances, concrete floors, no island, grey floor and white benchtop.
Design ideas for a small scandinavian single-wall eat-in kitchen in Paris with an integrated sink, beaded inset cabinets, white cabinets, quartzite benchtops, white splashback, stainless steel appliances, concrete floors, no island, grey floor and white benchtop.
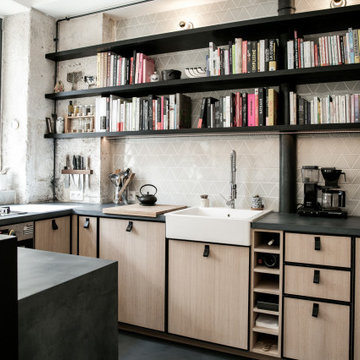
Inspiration for a scandinavian l-shaped eat-in kitchen in Paris with an undermount sink, beaded inset cabinets, light wood cabinets, concrete benchtops, green splashback, ceramic splashback, panelled appliances, concrete floors, a peninsula, blue floor and blue benchtop.
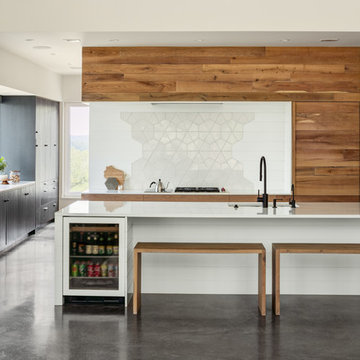
David Bader Photogrpahy
This is an example of a contemporary galley kitchen in Other with beaded inset cabinets, quartz benchtops, white splashback, ceramic splashback, concrete floors, with island, an undermount sink, medium wood cabinets, panelled appliances and grey floor.
This is an example of a contemporary galley kitchen in Other with beaded inset cabinets, quartz benchtops, white splashback, ceramic splashback, concrete floors, with island, an undermount sink, medium wood cabinets, panelled appliances and grey floor.
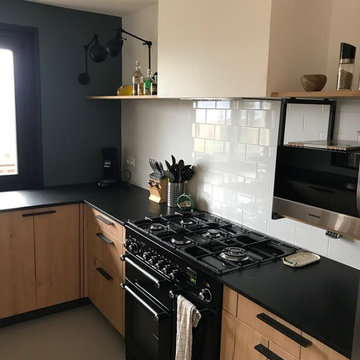
Mid-sized industrial u-shaped open plan kitchen in Lyon with beaded inset cabinets, light wood cabinets, no island, an undermount sink, granite benchtops, white splashback, ceramic splashback, black appliances, concrete floors, grey floor and black benchtop.
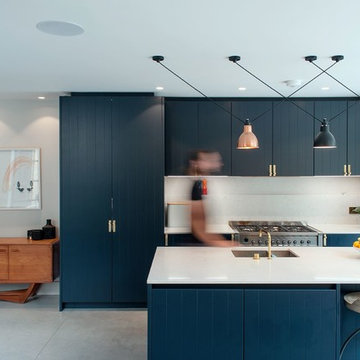
Mid-sized transitional galley eat-in kitchen in London with a double-bowl sink, beaded inset cabinets, blue cabinets, white splashback, stainless steel appliances, concrete floors, with island and grey floor.
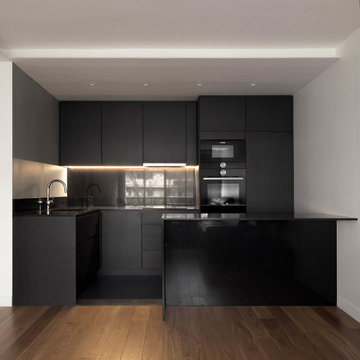
Le cube cuisine en renfoncement se démarque visuellement de la pièce à vivre.
Le faux plafond en décroché accentue l’effet «boite» souhaitée.
Design ideas for a mid-sized modern l-shaped open plan kitchen in Paris with an undermount sink, beaded inset cabinets, grey cabinets, granite benchtops, grey splashback, granite splashback, black appliances, concrete floors, with island, grey floor and grey benchtop.
Design ideas for a mid-sized modern l-shaped open plan kitchen in Paris with an undermount sink, beaded inset cabinets, grey cabinets, granite benchtops, grey splashback, granite splashback, black appliances, concrete floors, with island, grey floor and grey benchtop.
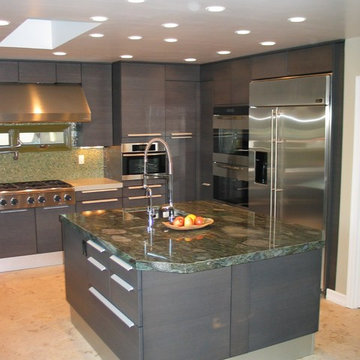
BATH AND KITCHEN TOWN
9265 Activity Rd. Suite 105
San Diego, CA 92126
t.858 5499700
www.kitchentown.com
This is an example of a mid-sized modern galley kitchen pantry in San Diego with a double-bowl sink, beaded inset cabinets, grey cabinets, marble benchtops, grey splashback, ceramic splashback, stainless steel appliances, concrete floors and with island.
This is an example of a mid-sized modern galley kitchen pantry in San Diego with a double-bowl sink, beaded inset cabinets, grey cabinets, marble benchtops, grey splashback, ceramic splashback, stainless steel appliances, concrete floors and with island.

Cucina su disegno GGA architetti
This is an example of a mid-sized contemporary open plan kitchen in Other with a drop-in sink, beaded inset cabinets, stainless steel cabinets, stainless steel benchtops, concrete floors and with island.
This is an example of a mid-sized contemporary open plan kitchen in Other with a drop-in sink, beaded inset cabinets, stainless steel cabinets, stainless steel benchtops, concrete floors and with island.

A Modern home that wished for more warmth...
An addition and reconstruction of approx. 750sq. area.
That included new kitchen, office, family room and back patio cover area.
The custom-made kitchen cabinets are semi-inset / semi-frameless combination.
The door style was custom build with a minor bevel at the edge of each door.
White oak was used for the frame, drawers and most of the cabinet doors with some doors paint white for accent effect.
The island "legs" or water fall sides if you wish and the hood enclosure are Tambour wood paneling.
These are 3/4" half round wood profile connected together for a continues pattern.
These Tambour panels, the wicker pendant lights and the green live walls inject a bit of an Asian fusion into the design mix.
The floors are polished concrete in a dark brown finish to inject additional warmth vs. the standard concrete gray most of us familiar with.
A huge 16' multi sliding door by La Cantina was installed, this door is aluminum clad (wood finish on the interior of the door).

Rénovation d'une cuisine. Pose de béton ciré, dessin du pied de l'ilot et des claustras sur-mesure, plan de travail en Dekton effet marbre. Association noir, blanc, bois.
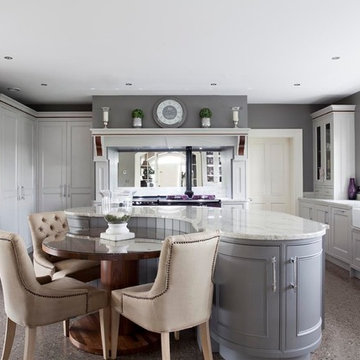
Bespoke inframed kitchen – handpainted in Farrow & Ball Purbeck Stone with Farrow & Ball Mole’s Breath on island featuring solid walnut details and dovetailed drawers from the 50th Anniversary collection, with work surfaces in River White granite. The design includes bespoke ambient lighting and a hidden door walk in pantry. The focal point of the room is a large Aga range cooker
Images Infinity Media
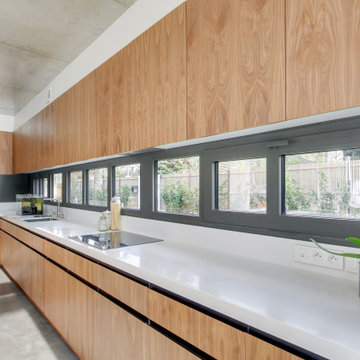
Vaucresson. 2019 // CUISINE.
Fabrication sur-mesure de l'aménagement de cuisine:
Ilôt, Plan de travail et crédence en résine minérale, blanc pur.
Façades en plaquage noyer, vernis hydro mat.
Intérieur en Mélaminé blanc, chants noirs.
Prises de main en acier, noires.
Equipements de cuisine : poubelle intégrée sur plan, prises electriques sur Ilôt, éclairage Led en sous-face des meubles hauts, évier sous plan, équipements encastrés (hotte, frigo, four, micro-onde), tiroirs et portes, poubelle extractible.
avec l'agence Salama.
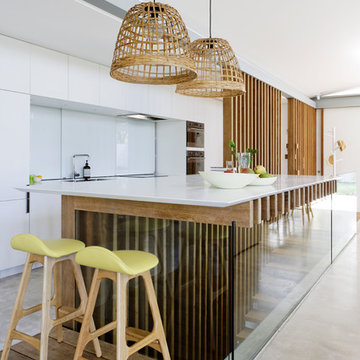
A casual holiday home along the Australian coast. A place where extended family and friends from afar can gather to create new memories. Robust enough for hordes of children, yet with an element of luxury for the adults.
Referencing the unique position between sea and the Australian bush, by means of textures, textiles, materials, colours and smells, to evoke a timeless connection to place, intrinsic to the memories of family holidays.
Avoca Weekender - Avoca Beach House at Avoca Beach
Architecture Saville Isaacs
http://www.architecturesavilleisaacs.com.au/

Rénovation, agencement et décoration d’une ancienne usine transformée en un loft de 250 m2 réparti sur 3 niveaux.
Les points forts :
Association de design industriel avec du mobilier vintage
La boîte buanderie
Les courbes et lignes géométriques valorisant les espaces
Crédit photo © Bertrand Fompeyrine
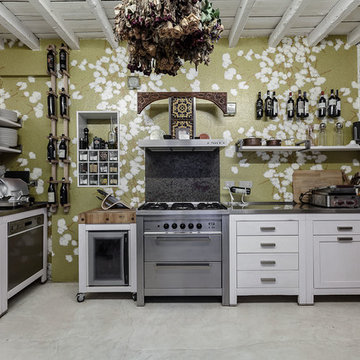
Mid-sized eclectic l-shaped separate kitchen in Milan with beaded inset cabinets, white cabinets, stainless steel benchtops, stainless steel appliances and concrete floors.
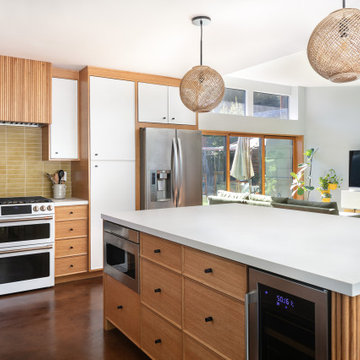
A Modern home that wished for more warmth...
An addition and reconstruction of approx. 750sq. area.
That included new kitchen, office, family room and back patio cover area.
The custom-made kitchen cabinets are semi-inset / semi-frameless combination.
The door style was custom build with a minor bevel at the edge of each door.
White oak was used for the frame, drawers and most of the cabinet doors with some doors paint white for accent effect.
The island "legs" or water fall sides if you wish and the hood enclosure are Tambour wood paneling.
These are 3/4" half round wood profile connected together for a continues pattern.
These Tambour panels, the wicker pendant lights and the green live walls inject a bit of an Asian fusion into the design mix.
The floors are polished concrete in a dark brown finish to inject additional warmth vs. the standard concrete gray most of us familiar with.
A huge 16' multi sliding door by La Cantina was installed, this door is aluminum clad (wood finish on the interior of the door).
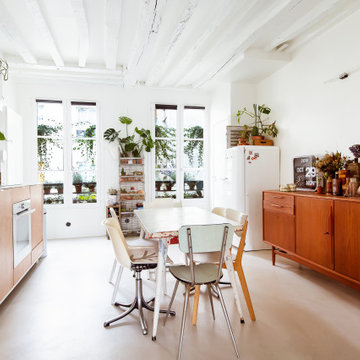
Photo of a mid-sized eclectic single-wall eat-in kitchen in Paris with an undermount sink, beaded inset cabinets, light wood cabinets, quartzite benchtops, white splashback, white appliances, concrete floors, a peninsula, grey floor and white benchtop.
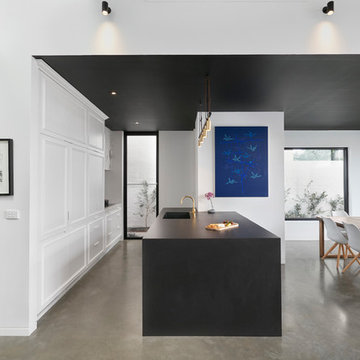
Tom Roe
Photo of a mid-sized traditional l-shaped eat-in kitchen in Melbourne with an undermount sink, beaded inset cabinets, white cabinets, quartz benchtops, grey splashback, marble splashback, coloured appliances, concrete floors, with island, grey floor and black benchtop.
Photo of a mid-sized traditional l-shaped eat-in kitchen in Melbourne with an undermount sink, beaded inset cabinets, white cabinets, quartz benchtops, grey splashback, marble splashback, coloured appliances, concrete floors, with island, grey floor and black benchtop.
Kitchen with Beaded Inset Cabinets and Concrete Floors Design Ideas
1