Kitchen with Beige Cabinets and Concrete Floors Design Ideas
Sort by:Popular Today
1 - 20 of 407 photos
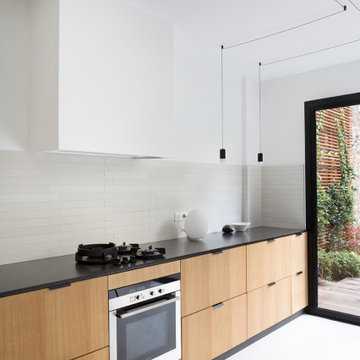
Design ideas for a large contemporary l-shaped eat-in kitchen in Paris with an undermount sink, flat-panel cabinets, beige cabinets, grey splashback, ceramic splashback, panelled appliances, concrete floors, no island, white floor and black benchtop.
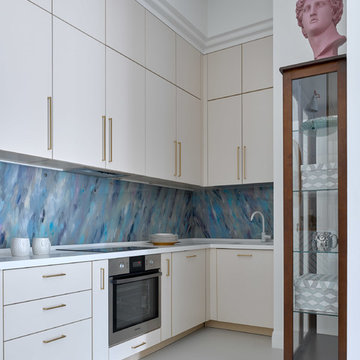
Двухкомнатная квартира площадью 84 кв м располагается на первом этаже ЖК Сколково Парк.
Проект квартиры разрабатывался с прицелом на продажу, основой концепции стало желание разработать яркий, но при этом ненавязчивый образ, при минимальном бюджете. За основу взяли скандинавский стиль, в сочетании с неожиданными декоративными элементами. С другой стороны, хотелось использовать большую часть мебели и предметов интерьера отечественных дизайнеров, а что не получалось подобрать - сделать по собственным эскизам. Единственный брендовый предмет мебели - обеденный стол от фабрики Busatto, до этого пылившийся в гараже у хозяев. Он задал тему дерева, которую мы поддержали фанерным шкафом (все секции открываются) и стенкой в гостиной с замаскированной дверью в спальню - произведено по нашим эскизам мастером из Петербурга.
Авторы - Илья и Света Хомяковы, студия Quatrobase
Строительство - Роман Виталюев
Фанера - Никита Максимов
Фото - Сергей Ананьев
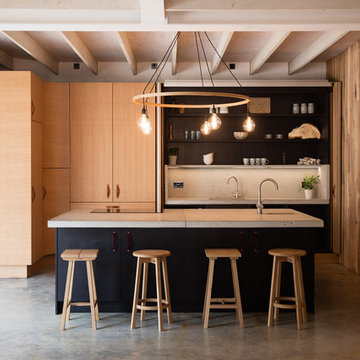
Inspiration for a country l-shaped kitchen in Cornwall with an undermount sink, flat-panel cabinets, beige cabinets, concrete benchtops, grey splashback, concrete floors, with island and grey floor.
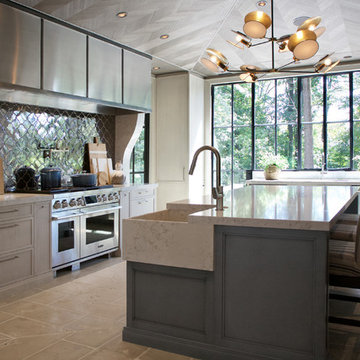
Barbara Brown Photography
This is an example of an expansive country separate kitchen in Atlanta with a farmhouse sink, recessed-panel cabinets, beige cabinets, quartz benchtops, metallic splashback, ceramic splashback, stainless steel appliances, concrete floors, with island, beige floor and white benchtop.
This is an example of an expansive country separate kitchen in Atlanta with a farmhouse sink, recessed-panel cabinets, beige cabinets, quartz benchtops, metallic splashback, ceramic splashback, stainless steel appliances, concrete floors, with island, beige floor and white benchtop.
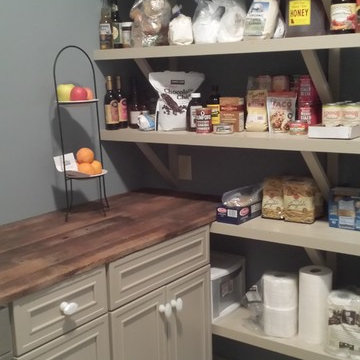
Photos by Bruce Petrov
Photo of a mid-sized country u-shaped kitchen pantry in St Louis with recessed-panel cabinets, beige cabinets, wood benchtops, stainless steel appliances and concrete floors.
Photo of a mid-sized country u-shaped kitchen pantry in St Louis with recessed-panel cabinets, beige cabinets, wood benchtops, stainless steel appliances and concrete floors.
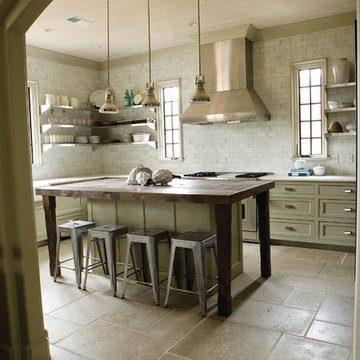
Josh Moates
Large contemporary l-shaped separate kitchen in Miami with a farmhouse sink, white splashback, stone tile splashback, stainless steel appliances, concrete floors, shaker cabinets, beige cabinets and with island.
Large contemporary l-shaped separate kitchen in Miami with a farmhouse sink, white splashback, stone tile splashback, stainless steel appliances, concrete floors, shaker cabinets, beige cabinets and with island.
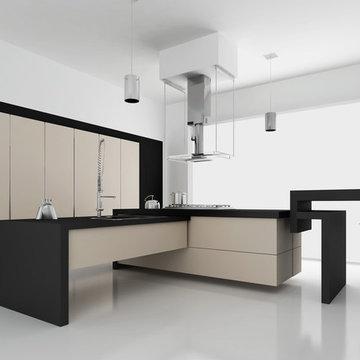
MR
Photo of a mid-sized modern l-shaped eat-in kitchen in Los Angeles with an undermount sink, flat-panel cabinets, beige cabinets, soapstone benchtops, stainless steel appliances, concrete floors and with island.
Photo of a mid-sized modern l-shaped eat-in kitchen in Los Angeles with an undermount sink, flat-panel cabinets, beige cabinets, soapstone benchtops, stainless steel appliances, concrete floors and with island.
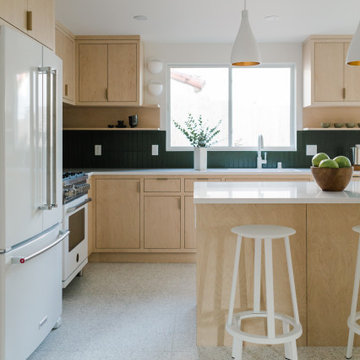
Hunter Green Backsplash Tile
Love a green subway tile backsplash? Consider timeless alternatives like deep Hunter Green in a subtle stacked pattern.
Tile shown: Hunter Green 2x8
DESIGN
Taylor + Taylor Co
PHOTOS
Tiffany J. Photography
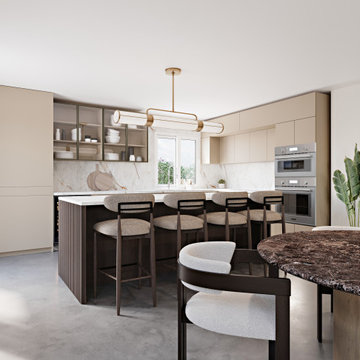
veneta cucine, luxury, modern
This is an example of a mid-sized eat-in kitchen in Miami with glass-front cabinets, beige cabinets, multi-coloured splashback, porcelain splashback, concrete floors, with island, grey floor and multi-coloured benchtop.
This is an example of a mid-sized eat-in kitchen in Miami with glass-front cabinets, beige cabinets, multi-coloured splashback, porcelain splashback, concrete floors, with island, grey floor and multi-coloured benchtop.
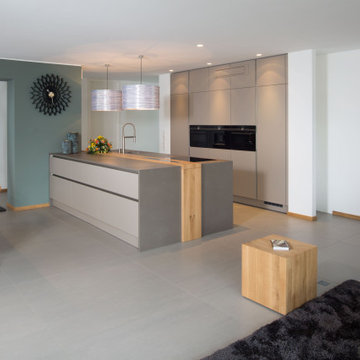
Expansive contemporary single-wall open plan kitchen in Dresden with flat-panel cabinets, beige cabinets, black appliances, concrete floors, with island, grey floor and grey benchtop.

We chose a micro cement floor for this space, choosing a warm neutral that sat perfectly with the wall colour. This entire extension space was intended to feel like a bright and sunny contrast to the pattern and colour of the rest of the house. A sense of calm, space, and comfort exudes from the space. We chose linen and boucle fabrics for the furniture, continuing the restrained palette. The enormous sculptural kitchen is grounding the space, which we designed in collaboration with Roundhouse Design. However, to continue the sense of space and full-height ceiling scale, we colour-matched the kitchen wall cabinets with the wall paint colour. the base units were sprayed in farrow and ball 'Railings'.
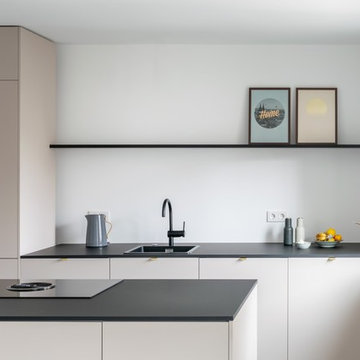
Küche mit schwarzer dünner Platte aus Fenix-Material
Photo of a mid-sized contemporary single-wall open plan kitchen in Munich with a drop-in sink, flat-panel cabinets, beige cabinets, quartz benchtops, white splashback, black appliances, concrete floors, with island, grey floor and black benchtop.
Photo of a mid-sized contemporary single-wall open plan kitchen in Munich with a drop-in sink, flat-panel cabinets, beige cabinets, quartz benchtops, white splashback, black appliances, concrete floors, with island, grey floor and black benchtop.
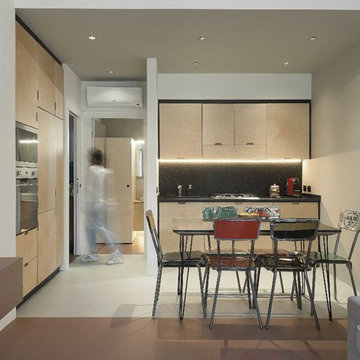
Cucina Lineare con colonna dedicata
Ph Caterina Candido
This is an example of a small scandinavian single-wall open plan kitchen in Venice with a drop-in sink, flat-panel cabinets, beige cabinets, concrete benchtops, black splashback, marble splashback, stainless steel appliances, concrete floors, no island, grey floor and black benchtop.
This is an example of a small scandinavian single-wall open plan kitchen in Venice with a drop-in sink, flat-panel cabinets, beige cabinets, concrete benchtops, black splashback, marble splashback, stainless steel appliances, concrete floors, no island, grey floor and black benchtop.
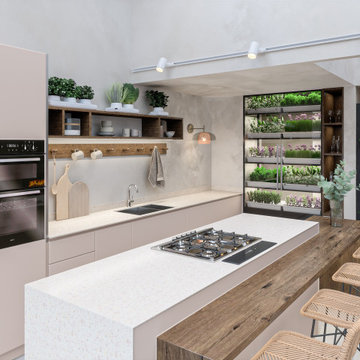
Inspiration for a mid-sized single-wall open plan kitchen in London with an undermount sink, flat-panel cabinets, beige cabinets, solid surface benchtops, stainless steel appliances, concrete floors, with island, grey floor and beige benchtop.
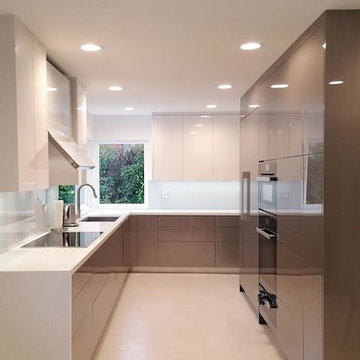
Design ideas for a mid-sized modern l-shaped separate kitchen in San Francisco with an undermount sink, flat-panel cabinets, beige cabinets, solid surface benchtops, white splashback, glass sheet splashback, stainless steel appliances, concrete floors, no island, beige floor and white benchtop.
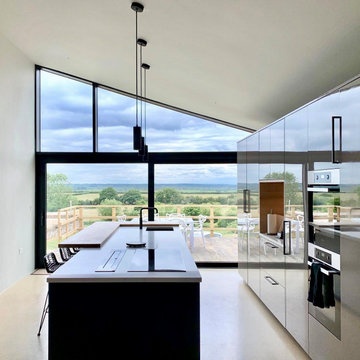
This is an example of a large contemporary single-wall open plan kitchen in Buckinghamshire with a drop-in sink, flat-panel cabinets, beige cabinets, quartzite benchtops, concrete floors, with island, white benchtop and vaulted.
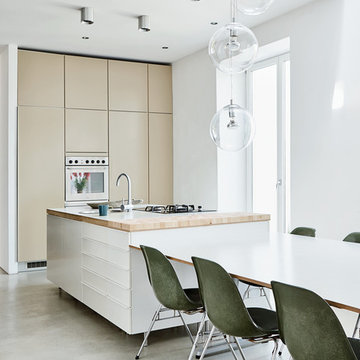
Mid-sized modern eat-in kitchen in Hamburg with flat-panel cabinets, beige cabinets, wood benchtops, concrete floors, with island, a drop-in sink and stainless steel appliances.
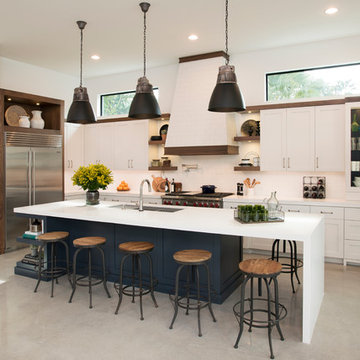
Located in the heart of Victoria Park neighborhood in Fort Lauderdale, FL, this kitchen is a play between clean, transitional shaker style with the edginess of a city loft. There is a crispness brought by the White Painted cabinets and warmth brought through the addition of Natural Walnut highlights. The grey concrete floors and subway-tile clad hood and back-splash ease more industrial elements into the design. The beautiful walnut trim woodwork, striking navy blue island and sleek waterfall counter-top live in harmony with the commanding presence of professional cooking appliances.
The warm and storied character of this kitchen is further reinforced by the use of unique floating shelves, which serve as display areas for treasured objects to bring a layer of history and personality to the Kitchen. It is not just a place for cooking, but a place for living, entertaining and loving.
Photo by: Matthew Horton
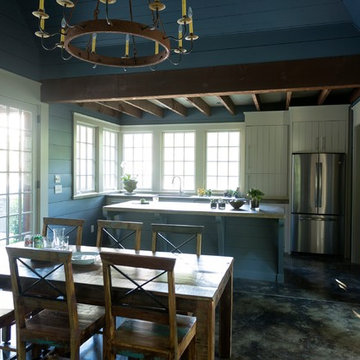
Inspiration for a mid-sized country single-wall eat-in kitchen in Nashville with an undermount sink, flat-panel cabinets, beige cabinets, concrete benchtops, stainless steel appliances, concrete floors, with island and multi-coloured floor.
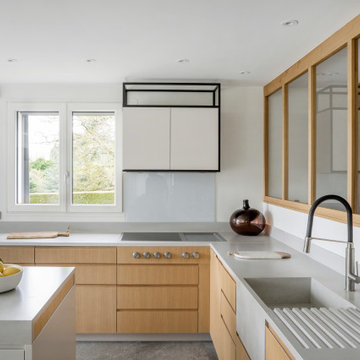
This is an example of an expansive contemporary open plan kitchen in Other with an integrated sink, beige cabinets, concrete benchtops, grey splashback, concrete floors, with island, grey floor and grey benchtop.
Kitchen with Beige Cabinets and Concrete Floors Design Ideas
1