Kitchen with Concrete Floors and Beige Floor Design Ideas
Refine by:
Budget
Sort by:Popular Today
101 - 120 of 1,053 photos
Item 1 of 3
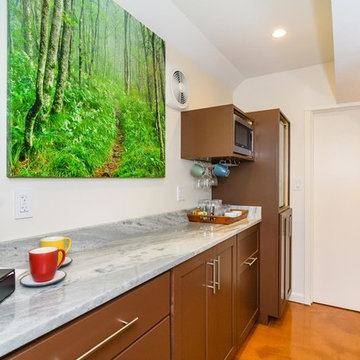
Inspiration for a small transitional single-wall separate kitchen in Other with shaker cabinets, brown cabinets, quartz benchtops, stainless steel appliances, concrete floors and beige floor.
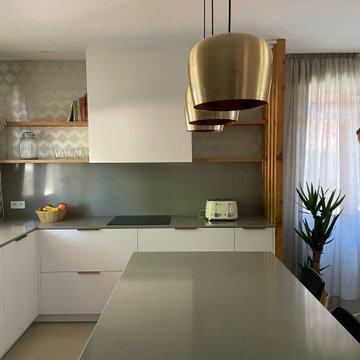
Suelos de microcemento, campana de diseño
Large contemporary u-shaped open plan kitchen in Madrid with an undermount sink, flat-panel cabinets, white cabinets, quartzite benchtops, green splashback, engineered quartz splashback, black appliances, concrete floors, with island, beige floor and green benchtop.
Large contemporary u-shaped open plan kitchen in Madrid with an undermount sink, flat-panel cabinets, white cabinets, quartzite benchtops, green splashback, engineered quartz splashback, black appliances, concrete floors, with island, beige floor and green benchtop.
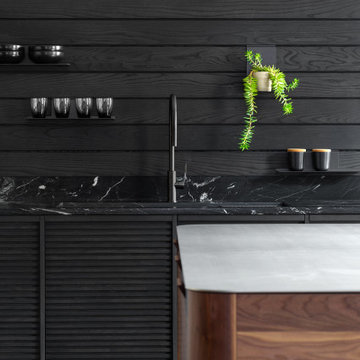
Photo credit: Mélanie Elliott
Mid-sized industrial single-wall kitchen in Montreal with an undermount sink, louvered cabinets, black cabinets, marble benchtops, black splashback, timber splashback, panelled appliances, concrete floors, with island, beige floor and black benchtop.
Mid-sized industrial single-wall kitchen in Montreal with an undermount sink, louvered cabinets, black cabinets, marble benchtops, black splashback, timber splashback, panelled appliances, concrete floors, with island, beige floor and black benchtop.
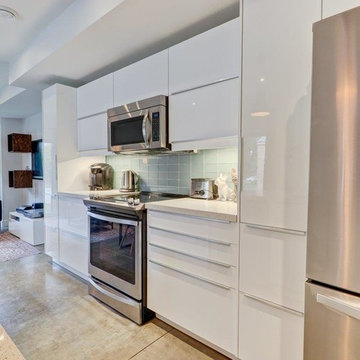
This is an example of a small modern galley open plan kitchen in Toronto with a single-bowl sink, flat-panel cabinets, white cabinets, quartz benchtops, grey splashback, glass tile splashback, stainless steel appliances, concrete floors, with island and beige floor.
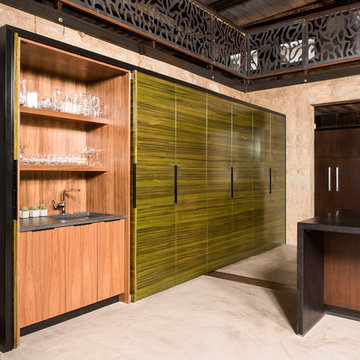
Chapel Hill, North Carolina Contemporary Kitchen design by #PaulBentham4JenniferGilmer.
http://www.gilmerkitchens.com
Steven Paul Whitsitt Photography.
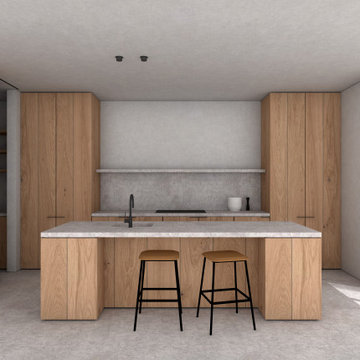
This is an example of a mid-sized contemporary galley open plan kitchen in Munich with an undermount sink, flat-panel cabinets, medium wood cabinets, concrete benchtops, beige splashback, concrete floors, with island, beige floor and beige benchtop.
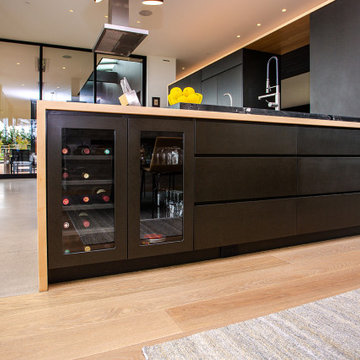
Modern kitchen cabinets with flat panel doors. We used Richlite material and maple for the cabinetry and countertops.
Inspiration for a modern l-shaped eat-in kitchen in Portland with flat-panel cabinets, black cabinets, wood benchtops, with island, a drop-in sink, panelled appliances, concrete floors, beige floor and black benchtop.
Inspiration for a modern l-shaped eat-in kitchen in Portland with flat-panel cabinets, black cabinets, wood benchtops, with island, a drop-in sink, panelled appliances, concrete floors, beige floor and black benchtop.
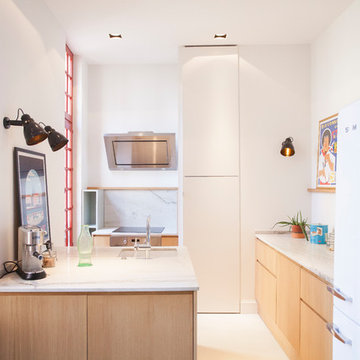
Emmy Martens
This is an example of a small contemporary l-shaped kitchen in Bordeaux with granite benchtops, concrete floors, an undermount sink, flat-panel cabinets, light wood cabinets, white splashback, stone slab splashback, white appliances, a peninsula, beige floor and white benchtop.
This is an example of a small contemporary l-shaped kitchen in Bordeaux with granite benchtops, concrete floors, an undermount sink, flat-panel cabinets, light wood cabinets, white splashback, stone slab splashback, white appliances, a peninsula, beige floor and white benchtop.
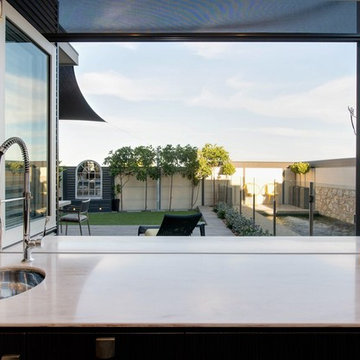
Design ideas for a large modern l-shaped open plan kitchen in Adelaide with an undermount sink, shaker cabinets, grey cabinets, marble benchtops, stainless steel appliances, concrete floors, with island and beige floor.
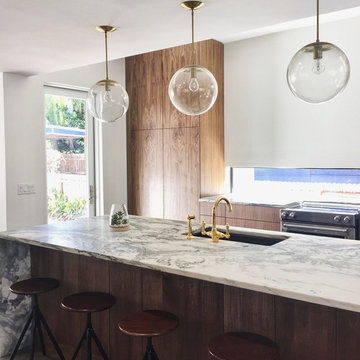
Design ideas for a mid-sized midcentury galley separate kitchen in Tampa with an undermount sink, flat-panel cabinets, medium wood cabinets, marble benchtops, window splashback, stainless steel appliances, concrete floors, with island and beige floor.
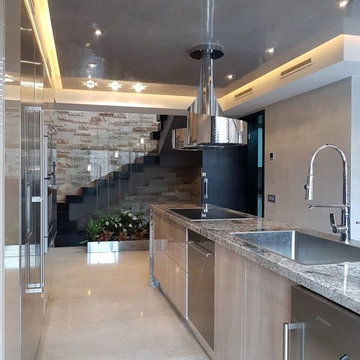
This is an example of a mid-sized modern l-shaped open plan kitchen in Miami with an undermount sink, flat-panel cabinets, beige cabinets, granite benchtops, stainless steel appliances, concrete floors, with island, beige floor and beige benchtop.
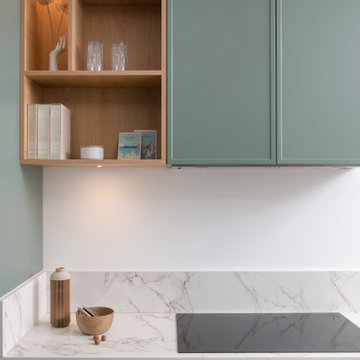
C'est dans une sublime maison de maître de Montchat, dans le 3ème arrondissement de Lyon que s'installe ce projet. Deux espaces distincts ont laissé place à un volume traversant, exploitant la grande hauteur sous plafond et permettant de profiter de la lumière naturelle tout au long de la journée. Afin d'accentuer cet effet traversant, la cuisine sur-mesure a été imaginée tout en longueur avec deux vastes linéaires qui la rende très fonctionnelle pour une famille de 5 personnes. Le regard circule désormais de la cour au jardin et la teinte des éléments de cuisine ainsi que le papier-peint font entrer la nature à l'intérieur.
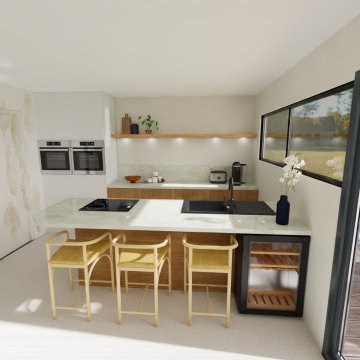
D'inspiration japandi.
Design ideas for a contemporary galley kitchen in Angers with marble benchtops, marble splashback, stainless steel appliances, concrete floors, with island and beige floor.
Design ideas for a contemporary galley kitchen in Angers with marble benchtops, marble splashback, stainless steel appliances, concrete floors, with island and beige floor.
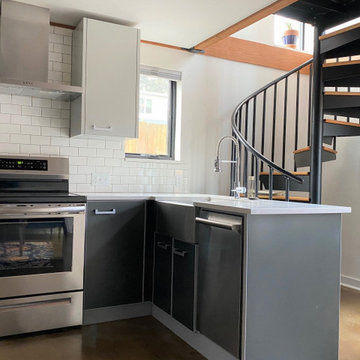
Contemporary eternAL series in white and dark grey with silver accents. This tiny house was built for a special client with chemical sensitivities so all the details needed to be carefully considered including the kitchen and bath cabinets. Being a tiny house, the design and lay out had to to be well-planned and practical as well as stylish and beautiful. The colour choice for both the kitchen is a combination of white upper cabinets and dark grey and silver lowers. It's a perfect match for the amazing spiral staircase. The bathroom vanity and medicine cabinet are a soft green which combines perfectly with the wood making the small space warm and inviting.
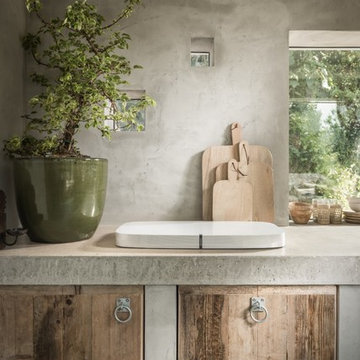
Unique Home Stays
Photo of a small country single-wall open plan kitchen in Cornwall with flat-panel cabinets, medium wood cabinets, concrete benchtops, panelled appliances, concrete floors, no island, beige floor and beige benchtop.
Photo of a small country single-wall open plan kitchen in Cornwall with flat-panel cabinets, medium wood cabinets, concrete benchtops, panelled appliances, concrete floors, no island, beige floor and beige benchtop.
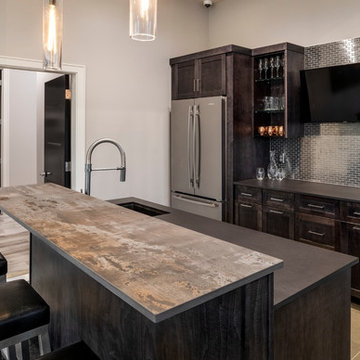
Photos by Alison Sund
Expansive modern single-wall kitchen in Other with an undermount sink, shaker cabinets, dark wood cabinets, quartz benchtops, grey splashback, concrete floors, beige floor and multi-coloured benchtop.
Expansive modern single-wall kitchen in Other with an undermount sink, shaker cabinets, dark wood cabinets, quartz benchtops, grey splashback, concrete floors, beige floor and multi-coloured benchtop.
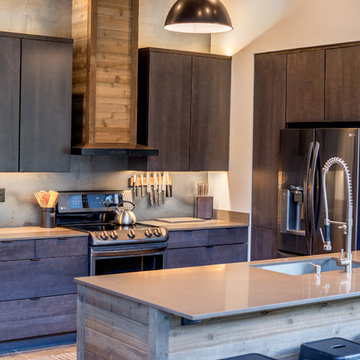
Photography by Lucas Henning.
Inspiration for a mid-sized modern u-shaped eat-in kitchen in Seattle with an undermount sink, solid surface benchtops, metallic splashback, metal splashback, stainless steel appliances, concrete floors, beige floor and grey benchtop.
Inspiration for a mid-sized modern u-shaped eat-in kitchen in Seattle with an undermount sink, solid surface benchtops, metallic splashback, metal splashback, stainless steel appliances, concrete floors, beige floor and grey benchtop.
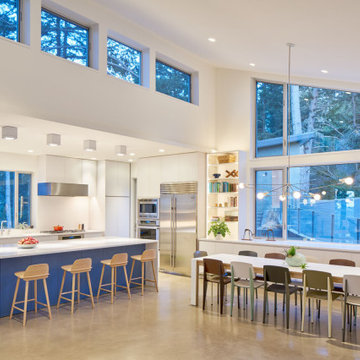
This is an example of a large l-shaped open plan kitchen in San Francisco with an integrated sink, flat-panel cabinets, turquoise cabinets, quartz benchtops, white splashback, engineered quartz splashback, stainless steel appliances, concrete floors, with island, beige floor, white benchtop and vaulted.
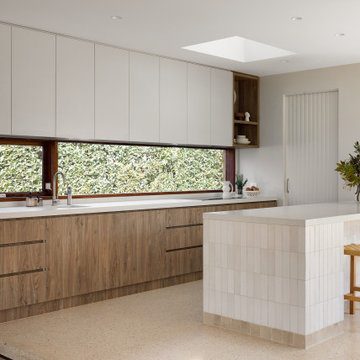
Design ideas for a contemporary galley kitchen pantry in Geelong with an integrated sink, medium wood cabinets, window splashback, concrete floors, with island, beige floor and white benchtop.
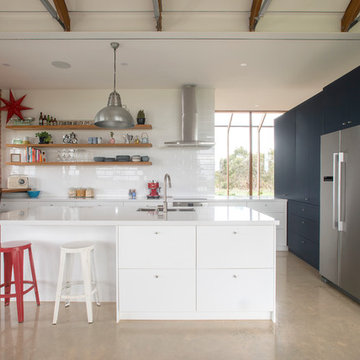
Long Shot Images
Inspiration for a contemporary l-shaped eat-in kitchen in Adelaide with an undermount sink, flat-panel cabinets, white cabinets, white splashback, stainless steel appliances, concrete floors, with island, beige floor and white benchtop.
Inspiration for a contemporary l-shaped eat-in kitchen in Adelaide with an undermount sink, flat-panel cabinets, white cabinets, white splashback, stainless steel appliances, concrete floors, with island, beige floor and white benchtop.
Kitchen with Concrete Floors and Beige Floor Design Ideas
6