Kitchen with Concrete Floors and Beige Floor Design Ideas
Refine by:
Budget
Sort by:Popular Today
121 - 140 of 1,053 photos
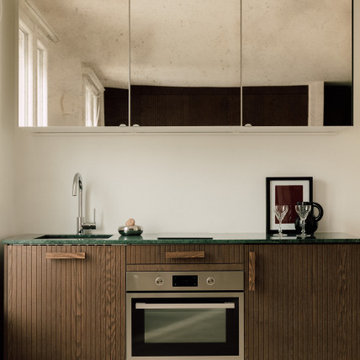
Vue d'ensemble de la cuisine, plan de travail en marbre du Guatemala, miroir antique, façades superfront
Inspiration for a small eclectic single-wall open plan kitchen in Other with an undermount sink, beaded inset cabinets, medium wood cabinets, marble benchtops, white splashback, panelled appliances, concrete floors, no island, beige floor and green benchtop.
Inspiration for a small eclectic single-wall open plan kitchen in Other with an undermount sink, beaded inset cabinets, medium wood cabinets, marble benchtops, white splashback, panelled appliances, concrete floors, no island, beige floor and green benchtop.
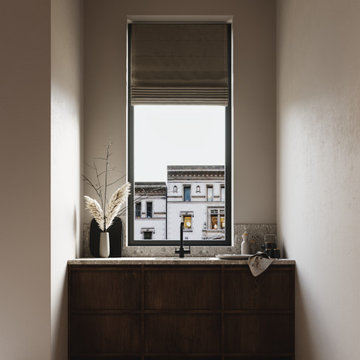
Una finestra va sempre sfruttata. E’ un contatto che cerchiamo. Un’apertura verso l’esterno di cui abbiamo bisogno soprattutto oggi… E’ sempre bello poter organizzare spazio vicino alla finestra con delle attività che comunque richiedono presenza. Uno dei modi carini è organizzare spazio di lavoro, scrivania o mensola vicino alla finestra. In questo caso abbiamo inserito nella nicchia della finestra il lavello della cucina.
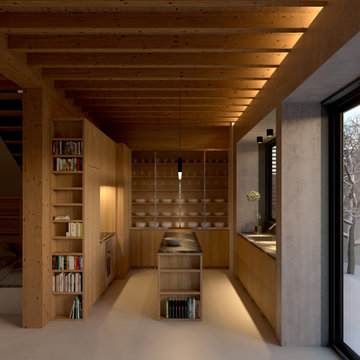
Mid-sized country u-shaped eat-in kitchen in Other with an undermount sink, beaded inset cabinets, granite benchtops, black splashback, granite splashback, panelled appliances, concrete floors, with island, beige floor and black benchtop.
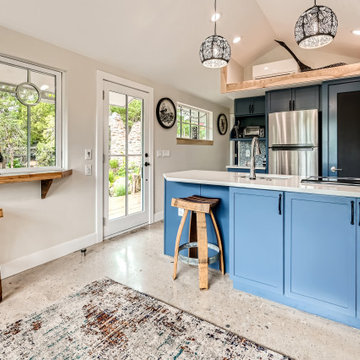
This is an example of a small country u-shaped kitchen in Denver with an undermount sink, shaker cabinets, blue cabinets, quartz benchtops, multi-coloured splashback, mosaic tile splashback, stainless steel appliances, concrete floors, a peninsula, beige floor, white benchtop and vaulted.
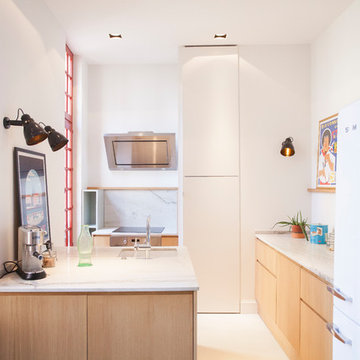
Emmy Martens
This is an example of a small contemporary l-shaped kitchen in Bordeaux with granite benchtops, concrete floors, an undermount sink, flat-panel cabinets, light wood cabinets, white splashback, stone slab splashback, white appliances, a peninsula, beige floor and white benchtop.
This is an example of a small contemporary l-shaped kitchen in Bordeaux with granite benchtops, concrete floors, an undermount sink, flat-panel cabinets, light wood cabinets, white splashback, stone slab splashback, white appliances, a peninsula, beige floor and white benchtop.
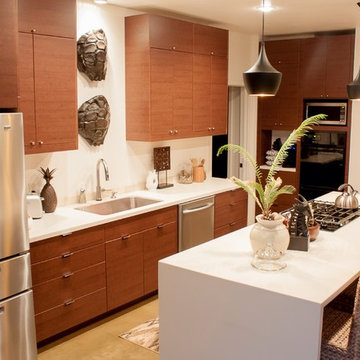
Inspiration for a mid-sized tropical galley open plan kitchen in Little Rock with an undermount sink, flat-panel cabinets, dark wood cabinets, solid surface benchtops, stainless steel appliances, concrete floors, with island and beige floor.
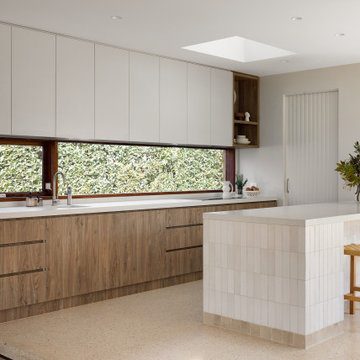
Design ideas for a contemporary galley kitchen pantry in Geelong with an integrated sink, medium wood cabinets, window splashback, concrete floors, with island, beige floor and white benchtop.
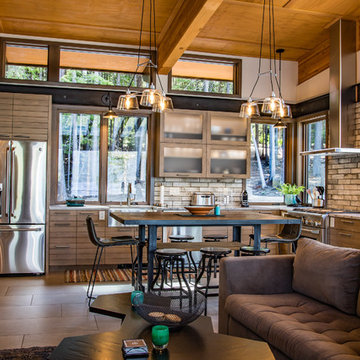
Open Plan view into eat in kitchen with horizontal V groove cabinets, Frosted glass garage doors, Steel and concrete table/ worktop, all exposed plywood ceiling with suspended and wall mount lighting. Board formed concrete walls at fireplace, concrete floors tiles.
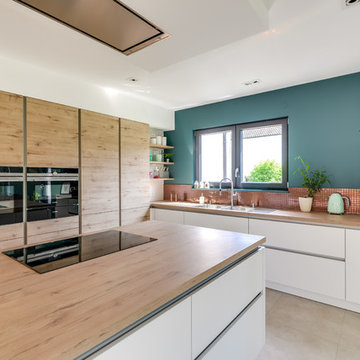
MEERO
Photo of a contemporary l-shaped open plan kitchen in Strasbourg with a double-bowl sink, light wood cabinets, laminate benchtops, mosaic tile splashback, stainless steel appliances, concrete floors, with island and beige floor.
Photo of a contemporary l-shaped open plan kitchen in Strasbourg with a double-bowl sink, light wood cabinets, laminate benchtops, mosaic tile splashback, stainless steel appliances, concrete floors, with island and beige floor.
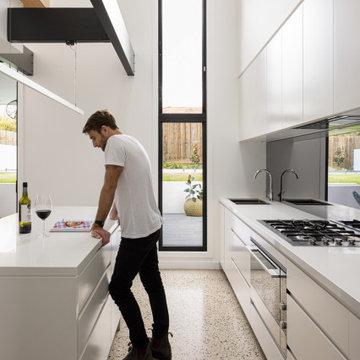
Photo of a contemporary galley kitchen in Brisbane with an undermount sink, white cabinets, quartz benchtops, grey splashback, mirror splashback, stainless steel appliances, concrete floors, with island, beige floor and exposed beam.
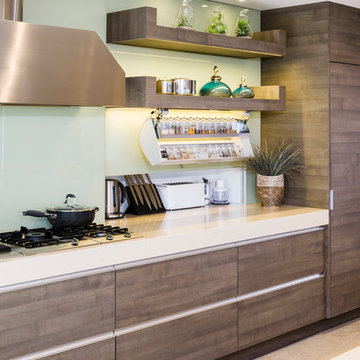
Hidden spice storage and appliance cabinet. When closed these two storage areas do not impede the clean lines of this kitchen. The proximity of these hidden items to the stove makes cooking an ergonomic delight.
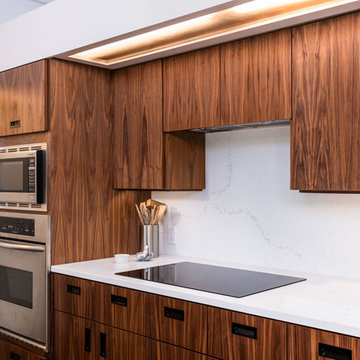
Re-purposed cabinetry, this Mid-Modern kitchen remodel features new cabinet walnut flat panel fronts, panels, and trim, quartz countertop, built in appliances, under mount sink, and custom built open shelving.
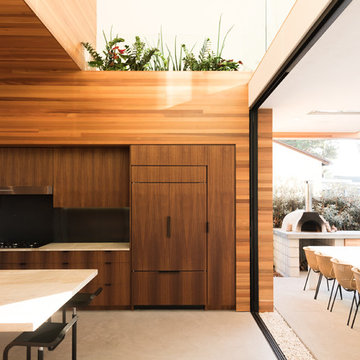
Noah Walker
Contemporary galley eat-in kitchen in Los Angeles with flat-panel cabinets, medium wood cabinets, black splashback, panelled appliances, concrete floors, with island, beige floor and beige benchtop.
Contemporary galley eat-in kitchen in Los Angeles with flat-panel cabinets, medium wood cabinets, black splashback, panelled appliances, concrete floors, with island, beige floor and beige benchtop.
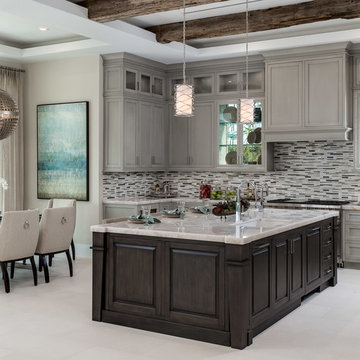
Design ideas for a large transitional l-shaped separate kitchen in Miami with an undermount sink, recessed-panel cabinets, beige cabinets, marble benchtops, multi-coloured splashback, matchstick tile splashback, stainless steel appliances, concrete floors, with island and beige floor.
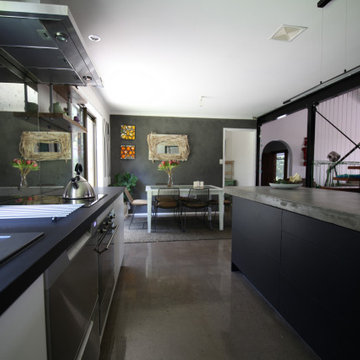
A generous kitchen that flows onto the dining room with quality SMEG oven and induction cooktop. A distressed glass splashback, concrete bench top, concrete floors, structural bracing and vertical wires on the steps, are all in keeping with the industrial styling of the home.
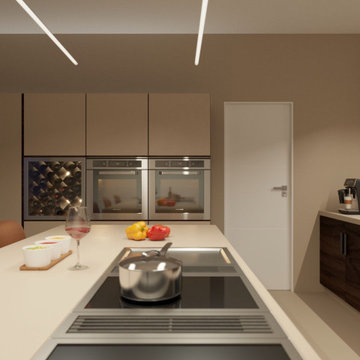
Progetto di ristrutturazione e relooking della zona giorno di una villa.
This is an example of a large contemporary single-wall open plan kitchen in Milan with an integrated sink, flat-panel cabinets, beige cabinets, concrete benchtops, concrete floors, with island, beige floor and beige benchtop.
This is an example of a large contemporary single-wall open plan kitchen in Milan with an integrated sink, flat-panel cabinets, beige cabinets, concrete benchtops, concrete floors, with island, beige floor and beige benchtop.
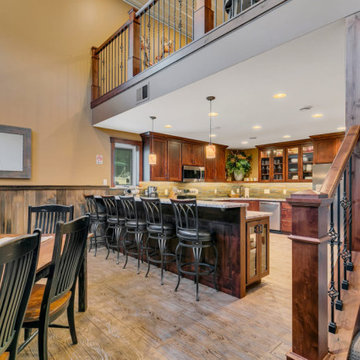
This vacation rental property built by Structural Buildings in Crosslake, MN features a gas fireplace, log plank stamped concrete floors, distressed wood wainscot, and distressed wood, double swing doors.
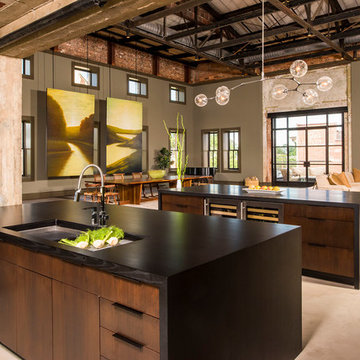
Chapel Hill, North Carolina Contemporary Kitchen design by #PaulBentham4JenniferGilmer. http://www.gilmerkitchens.com
Steven Paul Whitsitt Photography.
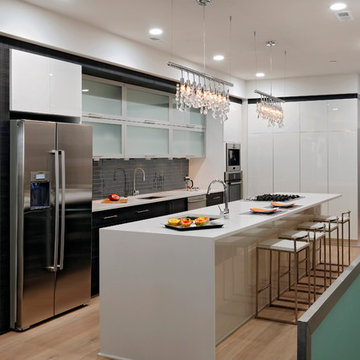
Bob Narod
Photo of a mid-sized contemporary galley eat-in kitchen in DC Metro with an undermount sink, flat-panel cabinets, dark wood cabinets, quartzite benchtops, grey splashback, glass tile splashback, stainless steel appliances, with island, concrete floors and beige floor.
Photo of a mid-sized contemporary galley eat-in kitchen in DC Metro with an undermount sink, flat-panel cabinets, dark wood cabinets, quartzite benchtops, grey splashback, glass tile splashback, stainless steel appliances, with island, concrete floors and beige floor.
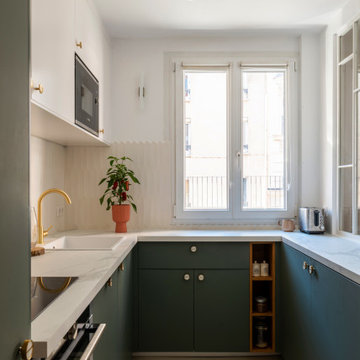
Pour cette rénovation partielle, l’intention était d’insuffler un élan de modernité aux espaces cuisine et salle d’eau.
Tout d’abord, ouvrir visuellement la cuisine sur l’espace de vie fut une prérogative du projet, tout en optimisant au maximum les rangements. La séparation des volumes s’est vue réalisée par deux verrières en serrurerie sur mesure, tandis que les agencements fonctionnels se parent de teintes douces, entre blanc et vert de gris.
La salle d’eau, quant à elle, arbore des tonalités franches, constituant ainsi un espace de caractère. Les formes graphiques se mêlent au contraste du orange et d’une robinetterie canon de fusil, tout en panache !
Kitchen with Concrete Floors and Beige Floor Design Ideas
7