Kitchen with Concrete Floors and Black Floor Design Ideas
Refine by:
Budget
Sort by:Popular Today
1 - 20 of 223 photos
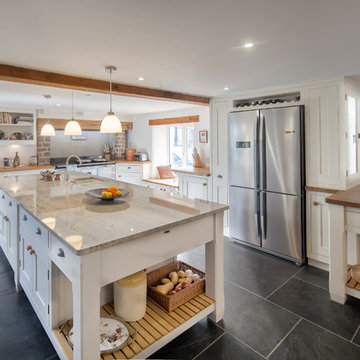
This is an example of a large country single-wall kitchen in Cornwall with an undermount sink, shaker cabinets, beige cabinets, concrete benchtops, grey splashback, ceramic splashback, stainless steel appliances, concrete floors, with island and black floor.
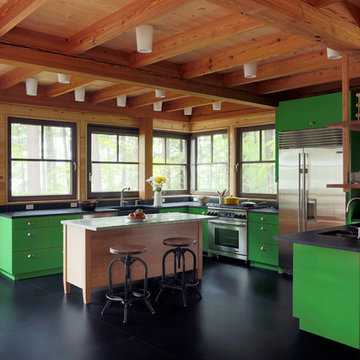
Inspiration for a mid-sized eclectic u-shaped open plan kitchen in Boston with a farmhouse sink, flat-panel cabinets, green cabinets, stainless steel appliances, solid surface benchtops, concrete floors, with island and black floor.
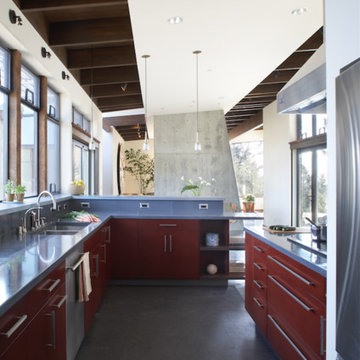
© Photography by M. Kibbey
Photo of a mid-sized contemporary galley separate kitchen in San Francisco with a double-bowl sink, red cabinets, stainless steel appliances, no island, concrete benchtops, flat-panel cabinets, concrete floors and black floor.
Photo of a mid-sized contemporary galley separate kitchen in San Francisco with a double-bowl sink, red cabinets, stainless steel appliances, no island, concrete benchtops, flat-panel cabinets, concrete floors and black floor.
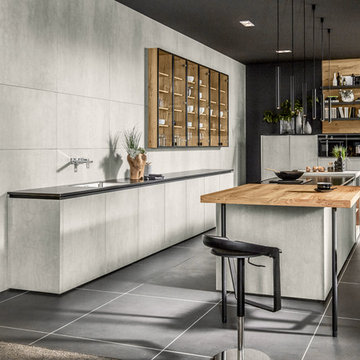
CA Keramik Perla
Design ideas for a large country galley eat-in kitchen in Other with a drop-in sink, ceramic splashback, black appliances, concrete floors, multiple islands, black floor, black benchtop, flat-panel cabinets, grey cabinets and grey splashback.
Design ideas for a large country galley eat-in kitchen in Other with a drop-in sink, ceramic splashback, black appliances, concrete floors, multiple islands, black floor, black benchtop, flat-panel cabinets, grey cabinets and grey splashback.
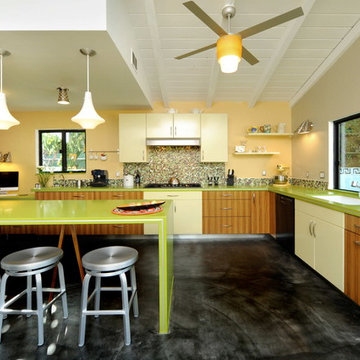
Based on a mid century modern concept
Inspiration for a mid-sized contemporary l-shaped eat-in kitchen in Los Angeles with an undermount sink, flat-panel cabinets, medium wood cabinets, quartz benchtops, multi-coloured splashback, mosaic tile splashback, stainless steel appliances, concrete floors, a peninsula, black floor and green benchtop.
Inspiration for a mid-sized contemporary l-shaped eat-in kitchen in Los Angeles with an undermount sink, flat-panel cabinets, medium wood cabinets, quartz benchtops, multi-coloured splashback, mosaic tile splashback, stainless steel appliances, concrete floors, a peninsula, black floor and green benchtop.
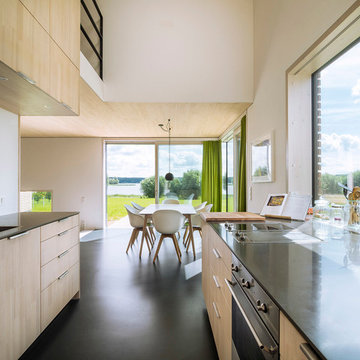
This is an example of a large contemporary galley eat-in kitchen in Hamburg with flat-panel cabinets, light wood cabinets, stainless steel appliances, a drop-in sink, white splashback, no island, concrete floors and black floor.
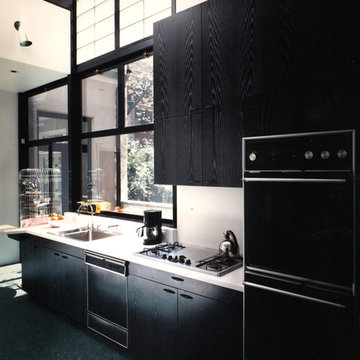
Photo of a large modern single-wall open plan kitchen in New York with a drop-in sink, flat-panel cabinets, black cabinets, solid surface benchtops, black appliances, concrete floors, with island, black floor and white benchtop.
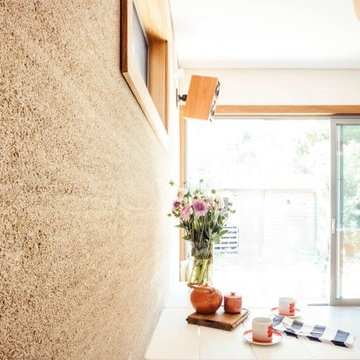
The Marrickville Hempcrete house is an exciting project that shows how acoustic requirements for aircraft noise can be met, without compromising on thermal performance and aesthetics.The design challenge was to create a better living space for a family of four without increasing the site coverage.
The existing footprint has not been increased on the ground floor but reconfigured to improve circulation, usability and connection to the backyard. A mere 35 square meters has been added on the first floor. The result is a generous house that provides three bedrooms, a study, two bathrooms, laundry, generous kitchen dining area and outdoor space on a 197.5sqm site.
This is a renovation that incorporates basic passive design principles combined with clients who weren’t afraid to be bold with new materials, texture and colour. Special thanks to a dedicated group of consultants, suppliers and a ambitious builder working collaboratively throughout the process.
Builder
Nick Sowden - Sowden Building
Architect/Designer
Tracy Graham - Connected Design
Photography
Lena Barridge - The Corner Studio
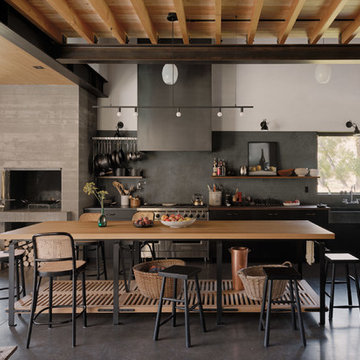
Inspiration for a country eat-in kitchen in Other with a farmhouse sink, wood benchtops, stainless steel appliances, concrete floors, open cabinets, light wood cabinets, grey splashback, with island, black floor and brown benchtop.

Naturstein hat eine besondere Wirkung, wenn er eine gewisse, massive Stärke zeigt. Auch bei Küchenarbeitsplatten ist dies möglich. Ist es technisch nicht möglich, massive Stücke einzubauen, kann die massive Optik durch Verkleben dünnerer Platten erreicht werden. Hier wurde die Wirkung des Blocks noch durch den flächenbündigen Einsatz von Spüle, Kochfeld und Steckdoseneinsatz unterstützt. Das Material Bateig Azul, einen spanischen Kalksandstein, könnte man fast für Beton halten, wenn nicht die fein geschliffene Oberfläche diesen speziellen warme Sandstein-Touch hätte.
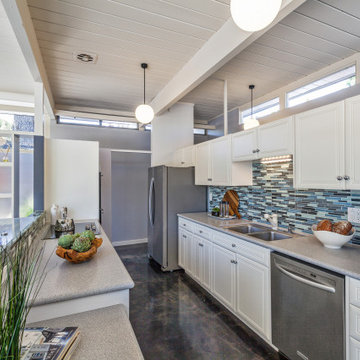
Midcentury galley kitchen in San Francisco with an undermount sink, raised-panel cabinets, white cabinets, blue splashback, mosaic tile splashback, stainless steel appliances, concrete floors, with island, black floor, grey benchtop, exposed beam and timber.
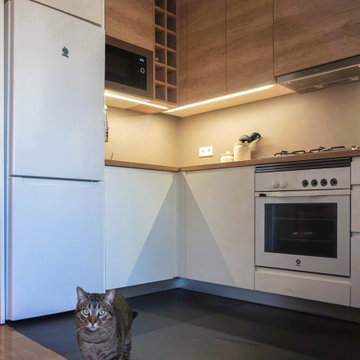
La madera de la cocina nos tiene enamoradas, conseguir superficies tan cálidas en un espacio normalmente tan frio nos encantó! Una buena disposición de sus elementos consigue disimular que se trata de la cocina dentro del salón-comedor.
De nuevo, buscábamos contrastes y elegimos el microcemento como base de esta cálida cocina. Paredes grises nos hacen destacar el mobiliario, y suelo negro contrasta con el parquet de roble natural de lamas paralelas del resto de la vivienda.
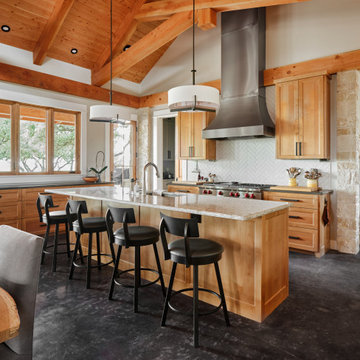
This is an example of a country l-shaped kitchen in Austin with an undermount sink, shaker cabinets, medium wood cabinets, white splashback, stainless steel appliances, concrete floors, with island, black floor, grey benchtop, exposed beam, vaulted and wood.
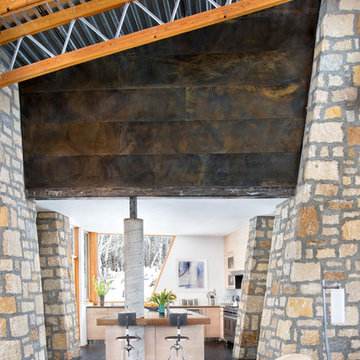
View to the Kitchen
Photo of a mid-sized contemporary l-shaped kitchen in Denver with an integrated sink, flat-panel cabinets, beige cabinets, concrete benchtops, stainless steel appliances, concrete floors, with island and black floor.
Photo of a mid-sized contemporary l-shaped kitchen in Denver with an integrated sink, flat-panel cabinets, beige cabinets, concrete benchtops, stainless steel appliances, concrete floors, with island and black floor.
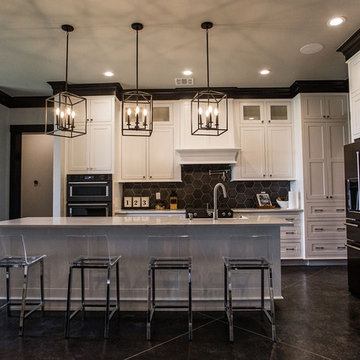
Gunnar W
Large modern l-shaped eat-in kitchen in Other with a farmhouse sink, shaker cabinets, white cabinets, quartzite benchtops, grey splashback, ceramic splashback, black appliances, concrete floors, with island, black floor and white benchtop.
Large modern l-shaped eat-in kitchen in Other with a farmhouse sink, shaker cabinets, white cabinets, quartzite benchtops, grey splashback, ceramic splashback, black appliances, concrete floors, with island, black floor and white benchtop.

Photo of a contemporary l-shaped open plan kitchen in Madrid with an undermount sink, flat-panel cabinets, black cabinets, black splashback, black appliances, concrete floors, black floor, brown benchtop and exposed beam.
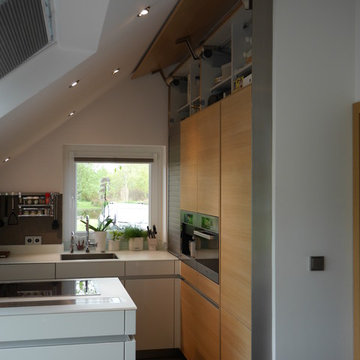
Photo of a small contemporary u-shaped open plan kitchen in Bremen with an integrated sink, flat-panel cabinets, white cabinets, glass benchtops, white splashback, glass sheet splashback, stainless steel appliances, concrete floors, a peninsula and black floor.
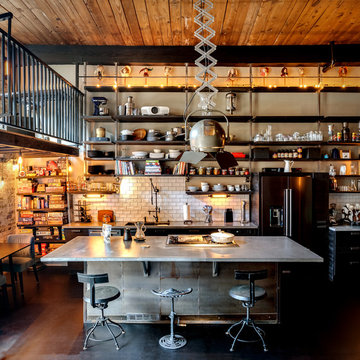
Dan Settle Photography
Industrial eat-in kitchen in Atlanta with an undermount sink, distressed cabinets, concrete benchtops, white splashback, subway tile splashback, stainless steel appliances, concrete floors, with island, black floor and grey benchtop.
Industrial eat-in kitchen in Atlanta with an undermount sink, distressed cabinets, concrete benchtops, white splashback, subway tile splashback, stainless steel appliances, concrete floors, with island, black floor and grey benchtop.
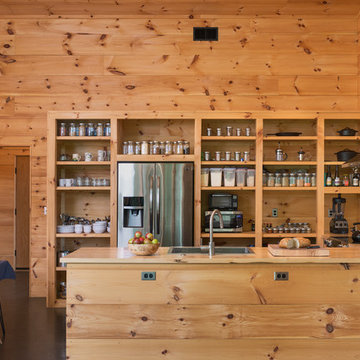
Interior built by Sweeney Design Build. Kitchen with custom open shelving. Built out of Pine.
Photo of a mid-sized country u-shaped kitchen in Burlington with a drop-in sink, open cabinets, wood benchtops, timber splashback, stainless steel appliances, concrete floors, a peninsula, black floor and medium wood cabinets.
Photo of a mid-sized country u-shaped kitchen in Burlington with a drop-in sink, open cabinets, wood benchtops, timber splashback, stainless steel appliances, concrete floors, a peninsula, black floor and medium wood cabinets.
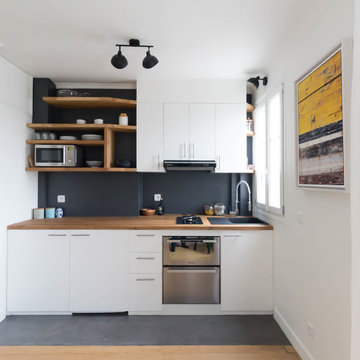
Small modern single-wall eat-in kitchen in Paris with a single-bowl sink, white cabinets, wood benchtops, black splashback, slate splashback, panelled appliances, no island, black floor, brown benchtop, flat-panel cabinets and concrete floors.
Kitchen with Concrete Floors and Black Floor Design Ideas
1