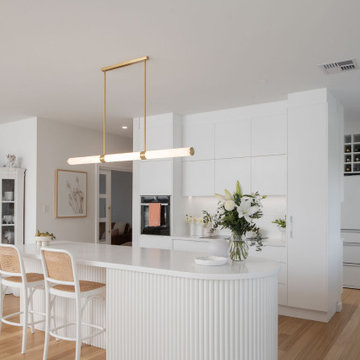Kitchen with Light Hardwood Floors and Concrete Floors Design Ideas
Refine by:
Budget
Sort by:Popular Today
1 - 20 of 243,933 photos

Photo of a contemporary l-shaped kitchen in Perth with flat-panel cabinets, medium wood cabinets, green splashback, stainless steel appliances, concrete floors, with island, grey floor and grey benchtop.

Photo of a mid-sized contemporary single-wall open plan kitchen in Wollongong with an undermount sink, grey cabinets, solid surface benchtops, grey splashback, porcelain splashback, black appliances, light hardwood floors, with island and white benchtop.

A modern Australian design with finishes that change over time. Connecting the bushland to the home with colour and texture.
This is an example of a large contemporary galley open plan kitchen in Perth with a double-bowl sink, flat-panel cabinets, light wood cabinets, concrete benchtops, white splashback, porcelain splashback, black appliances, light hardwood floors, with island, beige floor, grey benchtop and vaulted.
This is an example of a large contemporary galley open plan kitchen in Perth with a double-bowl sink, flat-panel cabinets, light wood cabinets, concrete benchtops, white splashback, porcelain splashback, black appliances, light hardwood floors, with island, beige floor, grey benchtop and vaulted.

Design ideas for a contemporary kitchen in Melbourne with a double-bowl sink, flat-panel cabinets, black cabinets, mirror splashback, stainless steel appliances, concrete floors, with island, grey floor and white benchtop.

Falling in love with the panoramic coastal views from the upper levels of this site, the owners knew their new home would be a challenge to design and build. The 17m rise from the street, plus a 3.5 metre projecting sandstone cave and 4.5 metre vertical sandstone wall now form part of the features of the home. The upper living area hovers over the lower levels which incorporates the rock face. Off-form concrete, zinc and recycled timber will allow the home to weather naturally and improve with time.

Design ideas for a mid-sized contemporary l-shaped eat-in kitchen in Sydney with an undermount sink, dark wood cabinets, quartz benchtops, white splashback, engineered quartz splashback, black appliances, light hardwood floors, with island and white benchtop.

This is an example of a mid-sized midcentury l-shaped open plan kitchen in Melbourne with a double-bowl sink, terrazzo benchtops, subway tile splashback, black appliances, light hardwood floors, with island, flat-panel cabinets, blue cabinets, white splashback, beige floor and multi-coloured benchtop.

Photo of a mid-sized beach style u-shaped eat-in kitchen in Melbourne with a farmhouse sink, open cabinets, distressed cabinets, concrete benchtops, white splashback, shiplap splashback, coloured appliances, light hardwood floors, brown floor and grey benchtop.

Design ideas for a large contemporary kitchen pantry in Melbourne with with island, an undermount sink, grey splashback, stone slab splashback, black appliances, concrete floors, grey floor and grey benchtop.

Lovingly called the ‘white house’, this stunning Queenslander was given a contemporary makeover with oak floors, custom joinery and modern furniture and artwork. Creative detailing and unique finish selections reference the period details of a traditional home, while bringing it into modern times.

Photo of a scandinavian open plan kitchen in Melbourne with a single-bowl sink, flat-panel cabinets, white cabinets, solid surface benchtops, white splashback, ceramic splashback, stainless steel appliances, light hardwood floors, with island and white benchtop.

Design ideas for a transitional u-shaped kitchen in Wollongong with a farmhouse sink, shaker cabinets, black cabinets, grey splashback, stone slab splashback, panelled appliances, light hardwood floors, with island, beige floor, grey benchtop and vaulted.

Contemporary galley open plan kitchen in Gold Coast - Tweed with flat-panel cabinets, white cabinets, marble benchtops, grey splashback, stainless steel appliances, concrete floors, with island, grey floor and white benchtop.

Large contemporary galley open plan kitchen in Geelong with an undermount sink, flat-panel cabinets, white cabinets, quartz benchtops, white splashback, engineered quartz splashback, concrete floors, with island, grey floor and white benchtop.

Photo of a beach style u-shaped kitchen in Hobart with flat-panel cabinets, white cabinets, black appliances, light hardwood floors, with island, beige floor and white benchtop.

White kitchen with timber features and striking green tiled splashback
Photo of a mid-sized contemporary l-shaped eat-in kitchen in Melbourne with white cabinets, green splashback, ceramic splashback, stainless steel appliances, concrete floors, with island, grey floor and white benchtop.
Photo of a mid-sized contemporary l-shaped eat-in kitchen in Melbourne with white cabinets, green splashback, ceramic splashback, stainless steel appliances, concrete floors, with island, grey floor and white benchtop.

This is an example of a contemporary l-shaped kitchen in Sydney with turquoise cabinets, quartz benchtops, engineered quartz splashback, with island, white benchtop, a drop-in sink, flat-panel cabinets, white splashback, light hardwood floors and beige floor.

Design ideas for a small tropical single-wall kitchen in Brisbane with an integrated sink, white cabinets, laminate benchtops, green splashback, ceramic splashback, stainless steel appliances, concrete floors, no island, grey floor and green benchtop.

The kitchen sits under the low ceiling of the existing house and acts as a separation between living and dining. The benchtops and cupboards are made from solid plywood with white laminate veneer and exposed ply edges. The lower doors and draws feature cut-out handles, while the upper ones are touch-catch to maintain the clean modern aesthetic.

Photo of a mid-sized contemporary l-shaped open plan kitchen in Geelong with an undermount sink, flat-panel cabinets, black cabinets, quartz benchtops, white splashback, subway tile splashback, black appliances, concrete floors, with island, white benchtop, wood and grey floor.
Kitchen with Light Hardwood Floors and Concrete Floors Design Ideas
1