Kitchen with Limestone Splashback and Concrete Floors Design Ideas
Refine by:
Budget
Sort by:Popular Today
1 - 20 of 110 photos
Item 1 of 3

Ground floor extension of an end-of-1970s property.
Making the most of an open-plan space with fitted furniture that allows more than one option to accommodate guests when entertaining. The new rear addition has allowed us to create a clean and bright space, as well as to optimize the space flow for what originally were dark and cramped ground floor spaces.
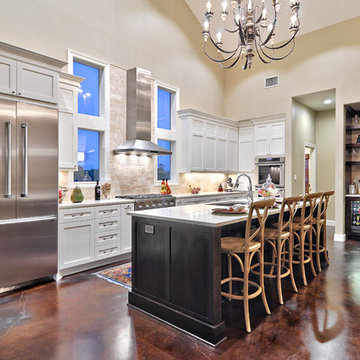
C.L. Fry Photography
Inspiration for a large transitional galley open plan kitchen in Austin with shaker cabinets, white cabinets, stainless steel appliances, an undermount sink, quartz benchtops, beige splashback, concrete floors and limestone splashback.
Inspiration for a large transitional galley open plan kitchen in Austin with shaker cabinets, white cabinets, stainless steel appliances, an undermount sink, quartz benchtops, beige splashback, concrete floors and limestone splashback.

Photo by Roehner + Ryan
Inspiration for a country galley open plan kitchen in Phoenix with an undermount sink, flat-panel cabinets, light wood cabinets, quartz benchtops, white splashback, limestone splashback, panelled appliances, concrete floors, with island, grey floor, white benchtop and vaulted.
Inspiration for a country galley open plan kitchen in Phoenix with an undermount sink, flat-panel cabinets, light wood cabinets, quartz benchtops, white splashback, limestone splashback, panelled appliances, concrete floors, with island, grey floor, white benchtop and vaulted.
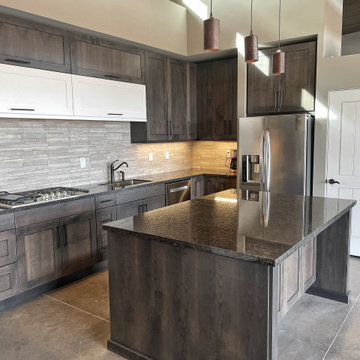
I would classify this project as "Desert Contemporary." The door is a Shaker door with a rustic Folkstone finish, with a pop of white in the center visual. The cabinet design is European Frameless so we were able to minimize the gaps between the doors and provide a complete flush layout. Enjoy!
#kitchen #design #cabinets #kitchencabinets #kitchendesign #trends #kitchentrends #designtrends #modernkitchen #moderndesign #transitionaldesign #transitionalkitchens #farmhousekitchen #farmhousedesign #scottsdalekitchens #scottsdalecabinets #scottsdaledesign #phoenixkitchen #phoenixdesign #phoenixcabinets #kitchenideas #designideas #kitchendesignideas

This is an example of a large mediterranean single-wall eat-in kitchen in Palma de Mallorca with a drop-in sink, flat-panel cabinets, medium wood cabinets, limestone benchtops, beige splashback, limestone splashback, panelled appliances, concrete floors, multiple islands, beige floor and beige benchtop.
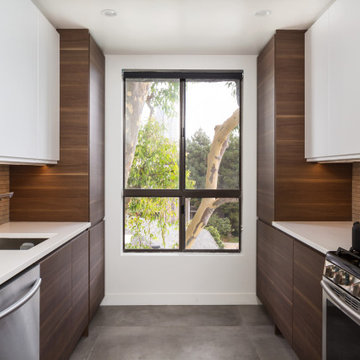
Loft kitchens are always tricky since they are usually very small and most don’t have much cabinet space.
Going against the standard design of opening the kitchen to the common area here we decided to close off a wall to allow additional cabinets to be installed.
2 large pantries were installed in the end of the kitchen for extra storage, a laundry enclosure was built to house the stackable washer/dryer unit and in the center of it all we have a large tall window to allow natural light to wash the space with light.
The modern cabinets have an integral pulls design to give them a clean look without any hardware showing.
Two tones, dark wood for bottom and tall cabinet and white for upper cabinets give this narrow galley kitchen a sensation of space.
tying it all together is the long narrow rectangular gray/brown lime stone backsplash.
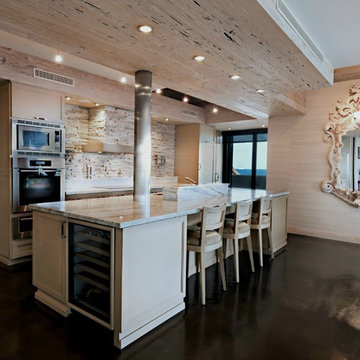
In Focus Studios
Mid-sized transitional galley open plan kitchen in Miami with an undermount sink, recessed-panel cabinets, light wood cabinets, limestone benchtops, beige splashback, limestone splashback, stainless steel appliances, concrete floors, with island and brown floor.
Mid-sized transitional galley open plan kitchen in Miami with an undermount sink, recessed-panel cabinets, light wood cabinets, limestone benchtops, beige splashback, limestone splashback, stainless steel appliances, concrete floors, with island and brown floor.
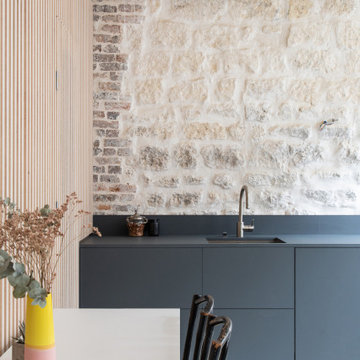
Création d'un loft dans un ancien atelier de couture
Photo of a small eclectic single-wall open plan kitchen in Paris with an undermount sink, beaded inset cabinets, grey cabinets, laminate benchtops, beige splashback, limestone splashback, stainless steel appliances, concrete floors, no island, grey floor and grey benchtop.
Photo of a small eclectic single-wall open plan kitchen in Paris with an undermount sink, beaded inset cabinets, grey cabinets, laminate benchtops, beige splashback, limestone splashback, stainless steel appliances, concrete floors, no island, grey floor and grey benchtop.
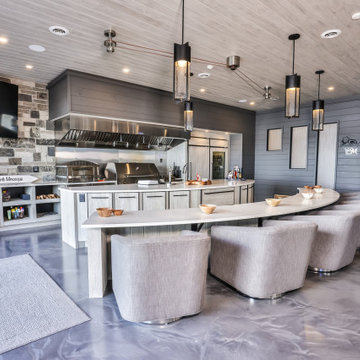
The Indoor Grilling Area offers an outdoor kitchen, indoors.
Design ideas for a modern galley open plan kitchen in Other with an undermount sink, flat-panel cabinets, grey cabinets, solid surface benchtops, limestone splashback, stainless steel appliances, concrete floors, multiple islands, grey floor, white benchtop and recessed.
Design ideas for a modern galley open plan kitchen in Other with an undermount sink, flat-panel cabinets, grey cabinets, solid surface benchtops, limestone splashback, stainless steel appliances, concrete floors, multiple islands, grey floor, white benchtop and recessed.
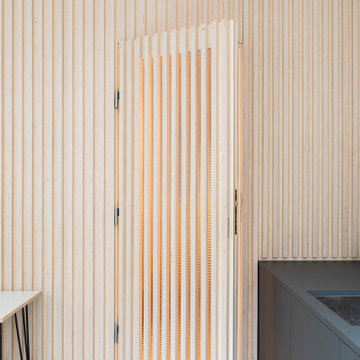
Création d'un loft dans un ancien atelier de couture
Inspiration for a small eclectic single-wall open plan kitchen in Paris with an undermount sink, beaded inset cabinets, grey cabinets, laminate benchtops, beige splashback, limestone splashback, stainless steel appliances, concrete floors, no island, grey floor and grey benchtop.
Inspiration for a small eclectic single-wall open plan kitchen in Paris with an undermount sink, beaded inset cabinets, grey cabinets, laminate benchtops, beige splashback, limestone splashback, stainless steel appliances, concrete floors, no island, grey floor and grey benchtop.
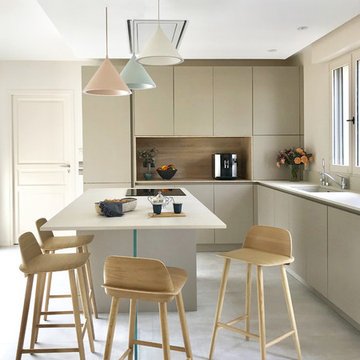
SLAI
Design ideas for a large contemporary kitchen in Dijon with an undermount sink, beaded inset cabinets, beige cabinets, solid surface benchtops, beige splashback, limestone splashback, black appliances, concrete floors, with island and grey floor.
Design ideas for a large contemporary kitchen in Dijon with an undermount sink, beaded inset cabinets, beige cabinets, solid surface benchtops, beige splashback, limestone splashback, black appliances, concrete floors, with island and grey floor.
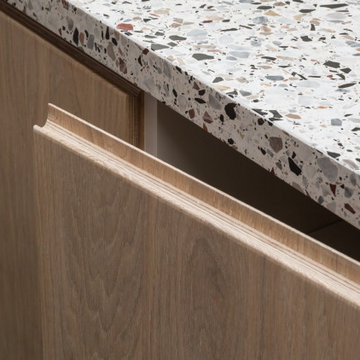
Routered edge on oak veneered kitchen doors creating a shadowgap to the terrazzo countertop above.
Photography: Ste Murray (www.ste.ie)
Mid-sized modern single-wall eat-in kitchen in Essex with an undermount sink, flat-panel cabinets, medium wood cabinets, terrazzo benchtops, grey splashback, limestone splashback, coloured appliances, concrete floors, with island, grey floor and multi-coloured benchtop.
Mid-sized modern single-wall eat-in kitchen in Essex with an undermount sink, flat-panel cabinets, medium wood cabinets, terrazzo benchtops, grey splashback, limestone splashback, coloured appliances, concrete floors, with island, grey floor and multi-coloured benchtop.
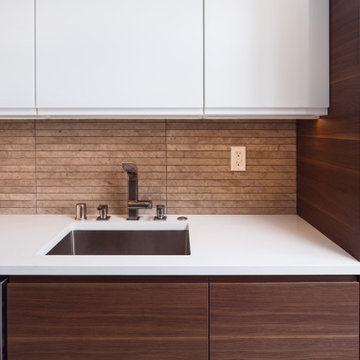
Loft kitchens are always tricky since they are usually very small and most don’t have much cabinet space.
Going against the standard design of opening the kitchen to the common area here we decided to close off a wall to allow additional cabinets to be installed.
2 large pantries were installed in the end of the kitchen for extra storage, a laundry enclosure was built to house the stackable washer/dryer unit and in the center of it all we have a large tall window to allow natural light to wash the space with light.
The modern cabinets have an integral pulls design to give them a clean look without any hardware showing.
Two tones, dark wood for bottom and tall cabinet and white for upper cabinets give this narrow galley kitchen a sensation of space.
tying it all together is the long narrow rectangular gray/brown lime stone backsplash.
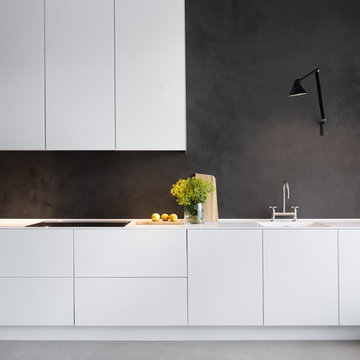
Oskar Bakke
Mid-sized scandinavian single-wall eat-in kitchen in Malmo with an integrated sink, flat-panel cabinets, white cabinets, solid surface benchtops, white splashback, limestone splashback, stainless steel appliances, concrete floors, no island, grey floor and white benchtop.
Mid-sized scandinavian single-wall eat-in kitchen in Malmo with an integrated sink, flat-panel cabinets, white cabinets, solid surface benchtops, white splashback, limestone splashback, stainless steel appliances, concrete floors, no island, grey floor and white benchtop.
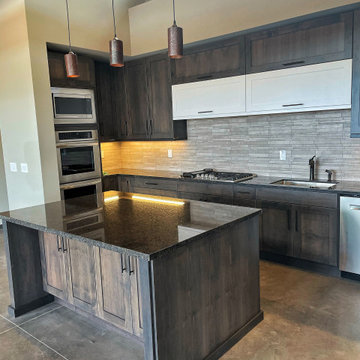
I would classify this project as "Desert Contemporary." The door is a Shaker door with a rustic Folkstone finish, with a pop of white in the center visual. The cabinet design is European Frameless so we were able to minimize the gaps between the doors and provide a complete flush layout. Enjoy!
#kitchen #design #cabinets #kitchencabinets #kitchendesign #trends #kitchentrends #designtrends #modernkitchen #moderndesign #transitionaldesign #transitionalkitchens #farmhousekitchen #farmhousedesign #scottsdalekitchens #scottsdalecabinets #scottsdaledesign #phoenixkitchen #phoenixdesign #phoenixcabinets #kitchenideas #designideas #kitchendesignideas
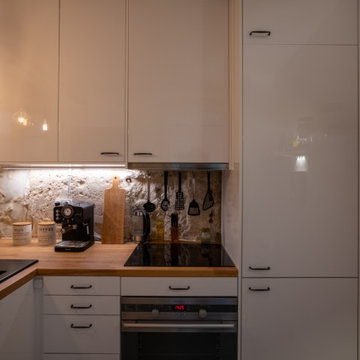
Chasse, conception, rénovation et décoration d'un appartement de 3 pièces de 32m2 en souplex. Maximisation des rangements avec des placards sur mesure, assainissement du lieu par la création d'un système d'aération performant, optimisation totale de l'espace.
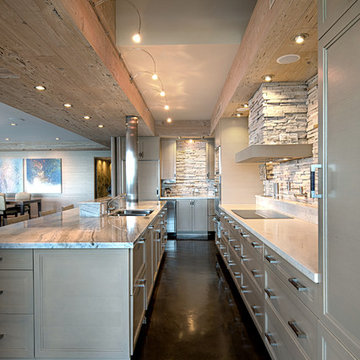
In Focus Studios
This is an example of a mid-sized transitional galley open plan kitchen in Miami with an undermount sink, recessed-panel cabinets, light wood cabinets, limestone benchtops, beige splashback, limestone splashback, stainless steel appliances, concrete floors, with island and brown floor.
This is an example of a mid-sized transitional galley open plan kitchen in Miami with an undermount sink, recessed-panel cabinets, light wood cabinets, limestone benchtops, beige splashback, limestone splashback, stainless steel appliances, concrete floors, with island and brown floor.
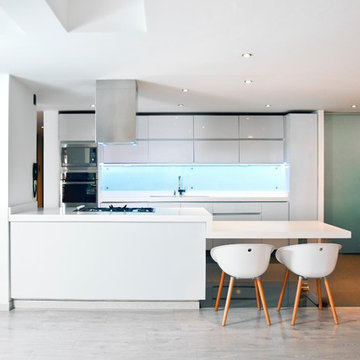
Kitchen remodel
- New Cabinets
- White backsplash
- New Floors
- LED Lit Cabinets
Mid-sized modern l-shaped eat-in kitchen in Dallas with a double-bowl sink, louvered cabinets, white cabinets, granite benchtops, white splashback, limestone splashback, stainless steel appliances, concrete floors, with island, black floor and white benchtop.
Mid-sized modern l-shaped eat-in kitchen in Dallas with a double-bowl sink, louvered cabinets, white cabinets, granite benchtops, white splashback, limestone splashback, stainless steel appliances, concrete floors, with island, black floor and white benchtop.
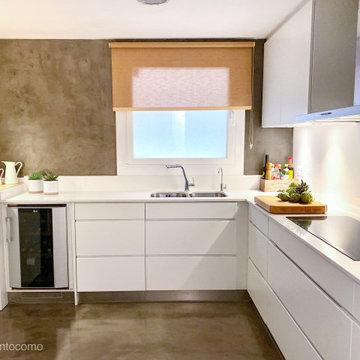
Esta cocina pertenece a un piso en el ensanche de Barcelona. Amplia pero poco luminosa se ha utilizado el color blanco para darle luminosidad.
La mezcla con microcemento la hace más actual.
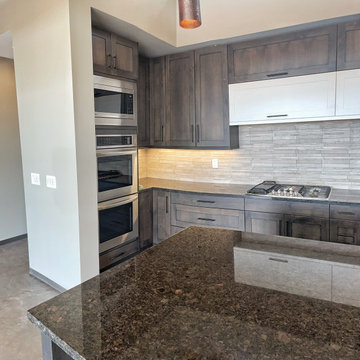
I would classify this project as "Desert Contemporary." The door is a Shaker door with a rustic Folkstone finish, with a pop of white in the center visual. The cabinet design is European Frameless so we were able to minimize the gaps between the doors and provide a complete flush layout. Enjoy!
#kitchen #design #cabinets #kitchencabinets #kitchendesign #trends #kitchentrends #designtrends #modernkitchen #moderndesign #transitionaldesign #transitionalkitchens #farmhousekitchen #farmhousedesign #scottsdalekitchens #scottsdalecabinets #scottsdaledesign #phoenixkitchen #phoenixdesign #phoenixcabinets #kitchenideas #designideas #kitchendesignideas
Kitchen with Limestone Splashback and Concrete Floors Design Ideas
1