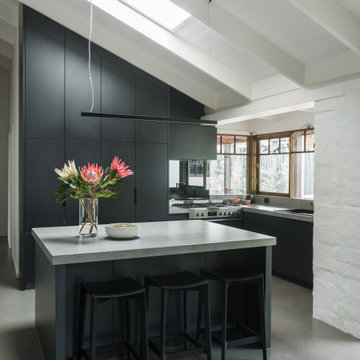Kitchen with Medium Hardwood Floors and Concrete Floors Design Ideas
Refine by:
Budget
Sort by:Popular Today
1 - 20 of 370,349 photos
Item 1 of 3

Design ideas for a contemporary kitchen in Melbourne with a double-bowl sink, flat-panel cabinets, black cabinets, mirror splashback, stainless steel appliances, concrete floors, with island, grey floor and white benchtop.

Photo of a contemporary l-shaped kitchen in Perth with flat-panel cabinets, medium wood cabinets, green splashback, stainless steel appliances, concrete floors, with island, grey floor and grey benchtop.

Inspiration for a contemporary l-shaped kitchen in Gold Coast - Tweed with an undermount sink, flat-panel cabinets, white cabinets, white splashback, stainless steel appliances, medium hardwood floors, with island, brown floor and white benchtop.

Design ideas for a transitional separate kitchen in Sydney with a farmhouse sink, shaker cabinets, grey cabinets, marble benchtops, metallic splashback, panelled appliances, medium hardwood floors, with island, brown floor, multi-coloured benchtop and timber.

Mid-sized transitional galley eat-in kitchen in Melbourne with shaker cabinets, white cabinets, laminate benchtops, white splashback, ceramic splashback, white appliances, medium hardwood floors, with island and black benchtop.

Photo of a transitional galley kitchen in Brisbane with a double-bowl sink, shaker cabinets, white cabinets, black splashback, subway tile splashback, stainless steel appliances, medium hardwood floors, with island, brown floor and beige benchtop.

Design ideas for a contemporary galley kitchen in Sydney with an undermount sink, flat-panel cabinets, white cabinets, white splashback, panelled appliances, concrete floors, with island, grey floor and white benchtop.

White kitchen with timber features and striking green tiled splashback
Photo of a mid-sized contemporary l-shaped eat-in kitchen in Melbourne with white cabinets, green splashback, ceramic splashback, stainless steel appliances, concrete floors, with island, grey floor and white benchtop.
Photo of a mid-sized contemporary l-shaped eat-in kitchen in Melbourne with white cabinets, green splashback, ceramic splashback, stainless steel appliances, concrete floors, with island, grey floor and white benchtop.

Photo of a modern galley open plan kitchen in Gold Coast - Tweed with an undermount sink, flat-panel cabinets, medium wood cabinets, concrete floors, with island, grey floor and grey benchtop.

Modern kitchen, with dark timber grain joinery, large kitchen island, with walk in pantry that has a barn door. Two sinks and fridges one integrated to service the outdoor BBQ area, lots of bench space plus 3 ovens and a warming drawer

This is an example of a mid-sized contemporary galley kitchen pantry in Melbourne with a drop-in sink, white splashback, concrete floors and grey floor.

Design ideas for a transitional u-shaped open plan kitchen in Melbourne with a double-bowl sink, shaker cabinets, medium wood cabinets, marble benchtops, multi-coloured splashback, marble splashback, black appliances, medium hardwood floors, with island, brown floor and multi-coloured benchtop.

A light and bright open kitchen and dining.
Design ideas for a contemporary galley eat-in kitchen in Sydney with an undermount sink, flat-panel cabinets, white cabinets, stainless steel appliances, medium hardwood floors, a peninsula, brown floor and white benchtop.
Design ideas for a contemporary galley eat-in kitchen in Sydney with an undermount sink, flat-panel cabinets, white cabinets, stainless steel appliances, medium hardwood floors, a peninsula, brown floor and white benchtop.

Practical and durable but retaining warmth and texture as the hub of the family home.Rear works benches are stainless steel providing durable work surfaces while the timber island provides warmth when sitting around with a cuppa! The darker colours with timber accented shelves creates a recessive quality with earth and texture. Shelves used to highlight ceramic collections used daily.

‘Oh What A Ceiling!’ ingeniously transformed a tired mid-century brick veneer house into a suburban oasis for a multigenerational family. Our clients, Gabby and Peter, came to us with a desire to reimagine their ageing home such that it could better cater to their modern lifestyles, accommodate those of their adult children and grandchildren, and provide a more intimate and meaningful connection with their garden. The renovation would reinvigorate their home and allow them to re-engage with their passions for cooking and sewing, and explore their skills in the garden and workshop.

Blue-green and white kitchen with timber details. recessed pull handles and kickers in contrasting colours.
Design ideas for a mid-sized contemporary u-shaped open plan kitchen in Melbourne with an undermount sink, flat-panel cabinets, blue cabinets, solid surface benchtops, grey splashback, ceramic splashback, black appliances, medium hardwood floors, with island, beige floor and white benchtop.
Design ideas for a mid-sized contemporary u-shaped open plan kitchen in Melbourne with an undermount sink, flat-panel cabinets, blue cabinets, solid surface benchtops, grey splashback, ceramic splashback, black appliances, medium hardwood floors, with island, beige floor and white benchtop.

Photo of a mid-sized contemporary l-shaped open plan kitchen in Geelong with an undermount sink, flat-panel cabinets, black cabinets, quartz benchtops, white splashback, subway tile splashback, black appliances, concrete floors, with island, white benchtop, wood and grey floor.

Design ideas for a modern l-shaped open plan kitchen in Melbourne with an undermount sink, flat-panel cabinets, white cabinets, grey splashback, black appliances, concrete floors, with island, grey floor and grey benchtop.

Beautiful Joinery concept in an apartment in Essen (Germany)
Inspiration for a mid-sized contemporary galley separate kitchen in Melbourne with a drop-in sink, beaded inset cabinets, beige cabinets, marble benchtops, white splashback, marble splashback, stainless steel appliances, medium hardwood floors, with island, beige floor, white benchtop and wallpaper.
Inspiration for a mid-sized contemporary galley separate kitchen in Melbourne with a drop-in sink, beaded inset cabinets, beige cabinets, marble benchtops, white splashback, marble splashback, stainless steel appliances, medium hardwood floors, with island, beige floor, white benchtop and wallpaper.
Kitchen with Medium Hardwood Floors and Concrete Floors Design Ideas
1
