Kitchen with Concrete Floors and multiple Islands Design Ideas
Refine by:
Budget
Sort by:Popular Today
41 - 60 of 753 photos
Item 1 of 3
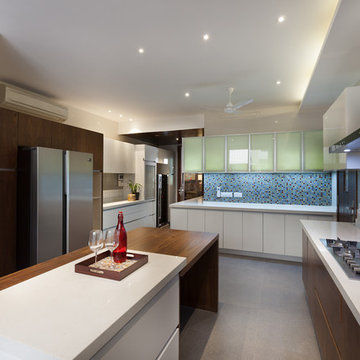
Photo of a large contemporary separate kitchen in Delhi with flat-panel cabinets, quartz benchtops, multi-coloured splashback, concrete floors, multiple islands, grey floor and white benchtop.
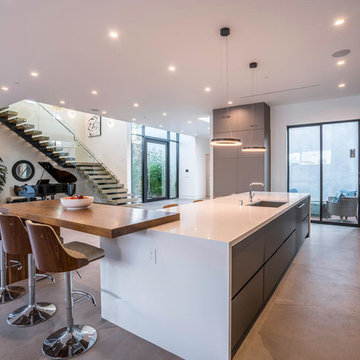
This is an example of an expansive contemporary l-shaped open plan kitchen in Los Angeles with an undermount sink, flat-panel cabinets, multiple islands, beige floor, solid surface benchtops, white splashback, grey cabinets, ceramic splashback, stainless steel appliances and concrete floors.
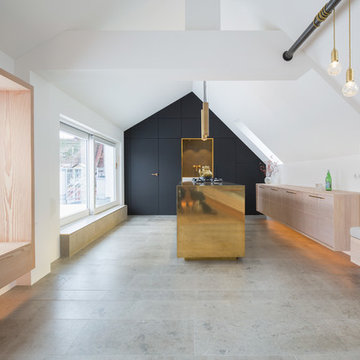
fabi Architekten bda
Design ideas for a large scandinavian galley open plan kitchen in Munich with flat-panel cabinets, medium wood cabinets, concrete floors, multiple islands and grey floor.
Design ideas for a large scandinavian galley open plan kitchen in Munich with flat-panel cabinets, medium wood cabinets, concrete floors, multiple islands and grey floor.
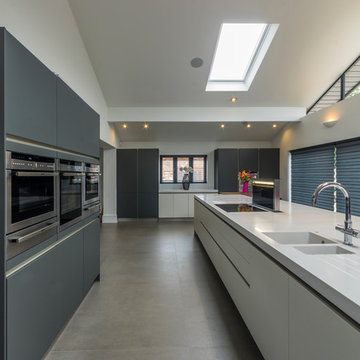
John Gauld
Photo of a contemporary galley kitchen in Cheshire with a double-bowl sink, flat-panel cabinets, stainless steel appliances, concrete floors and multiple islands.
Photo of a contemporary galley kitchen in Cheshire with a double-bowl sink, flat-panel cabinets, stainless steel appliances, concrete floors and multiple islands.
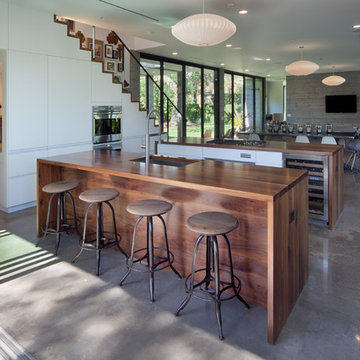
Inspiration for a large midcentury single-wall open plan kitchen in Orlando with an undermount sink, flat-panel cabinets, white cabinets, wood benchtops, stainless steel appliances, concrete floors, multiple islands, grey floor and brown benchtop.

Stunning remodel with major transformation. This Client had no fear, and the results were brilliant. Take a look!
This is an example of a large eclectic kitchen in Sacramento with an undermount sink, flat-panel cabinets, green cabinets, quartzite benchtops, black splashback, porcelain splashback, black appliances, concrete floors, multiple islands, grey floor, black benchtop and wood.
This is an example of a large eclectic kitchen in Sacramento with an undermount sink, flat-panel cabinets, green cabinets, quartzite benchtops, black splashback, porcelain splashback, black appliances, concrete floors, multiple islands, grey floor, black benchtop and wood.
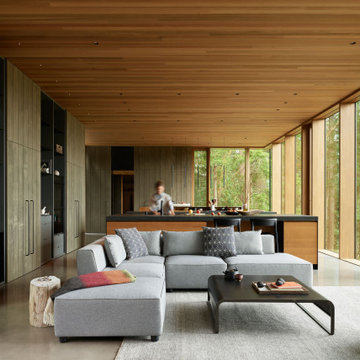
Two islands made of teak and granite, with accompanying alder cabinets, concrete floor, cedar ceiling, and floor to ceiling windows comprise this kitchen.
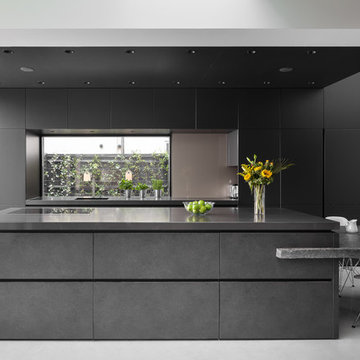
Ryan Wicks Photography
Inspiration for a contemporary kitchen in London with flat-panel cabinets, solid surface benchtops, concrete floors, grey floor, a single-bowl sink, black cabinets, window splashback and multiple islands.
Inspiration for a contemporary kitchen in London with flat-panel cabinets, solid surface benchtops, concrete floors, grey floor, a single-bowl sink, black cabinets, window splashback and multiple islands.
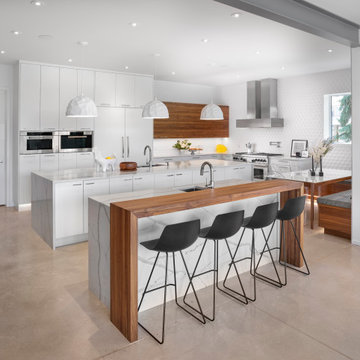
48 inch range, clean kitchen, concrete floor, flat cut walnut, simple kitchen, walnut banquette, walnut breakfast bar, walnut veneer, white pendants over island
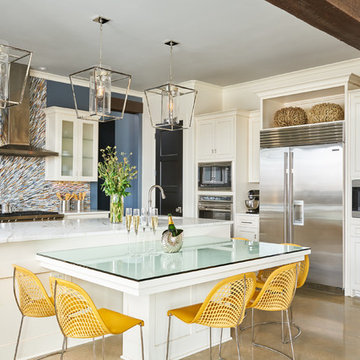
A breakfast table attached to the kitchen island offers additional seating and tabletop space. Behind the island, a deep slate blue back wall draws attention to an intricate, multicolored mosaic tile backsplash. Built-in cabinetry and appliances keep the space open and sleek.
Design: Wesley-Wayne Interiors
Photo: Stephen Karlisch
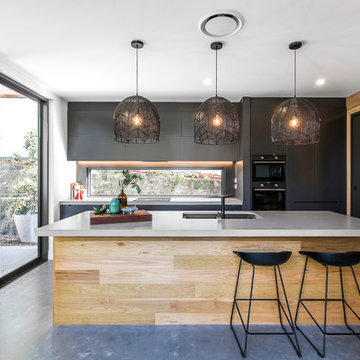
Photo of a mid-sized contemporary galley eat-in kitchen in Brisbane with a drop-in sink, flat-panel cabinets, black cabinets, mirror splashback, black appliances, concrete floors, multiple islands and grey floor.
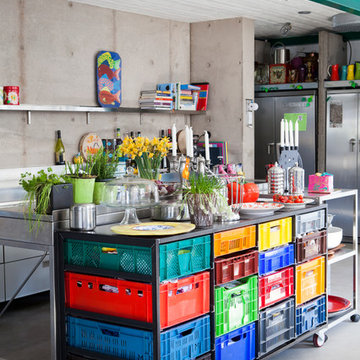
Katja Ragnstam
Large eclectic single-wall open plan kitchen in Gothenburg with open cabinets, stainless steel benchtops, stainless steel appliances, concrete floors and multiple islands.
Large eclectic single-wall open plan kitchen in Gothenburg with open cabinets, stainless steel benchtops, stainless steel appliances, concrete floors and multiple islands.
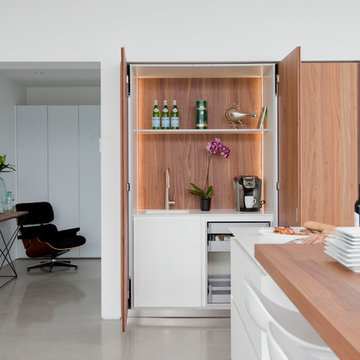
Janis Nicolay
Photo of a large contemporary single-wall open plan kitchen in Vancouver with an undermount sink, flat-panel cabinets, medium wood cabinets, solid surface benchtops, stainless steel appliances, concrete floors and multiple islands.
Photo of a large contemporary single-wall open plan kitchen in Vancouver with an undermount sink, flat-panel cabinets, medium wood cabinets, solid surface benchtops, stainless steel appliances, concrete floors and multiple islands.
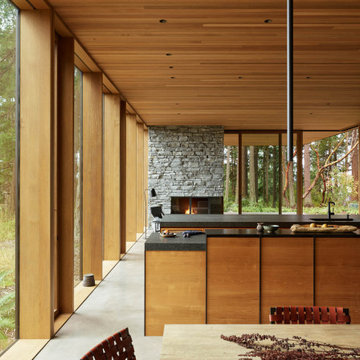
Two islands made of teak and granite, with accompanying alder cabinets, concrete floor, cedar ceiling, and floor to ceiling windows comprise this kitchen.
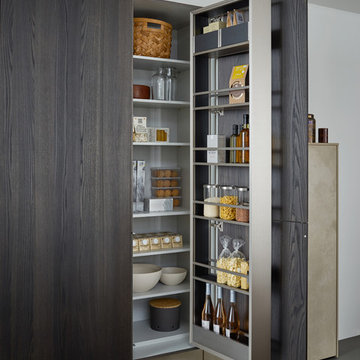
Design ideas for a mid-sized modern u-shaped open plan kitchen in New York with a drop-in sink, flat-panel cabinets, beige cabinets, stainless steel appliances, concrete floors and multiple islands.
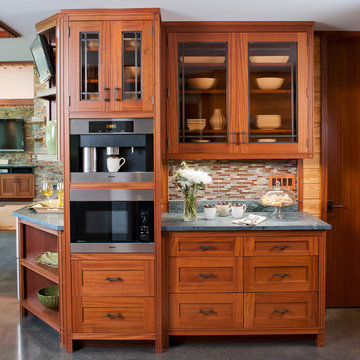
Crown Point Cabinetry
Inspiration for a large arts and crafts u-shaped open plan kitchen in Phoenix with a drop-in sink, recessed-panel cabinets, medium wood cabinets, soapstone benchtops, multi-coloured splashback, mosaic tile splashback, white appliances, concrete floors, multiple islands and grey floor.
Inspiration for a large arts and crafts u-shaped open plan kitchen in Phoenix with a drop-in sink, recessed-panel cabinets, medium wood cabinets, soapstone benchtops, multi-coloured splashback, mosaic tile splashback, white appliances, concrete floors, multiple islands and grey floor.
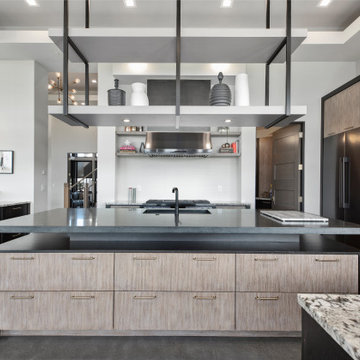
Photo of a large contemporary u-shaped kitchen pantry in Portland with a single-bowl sink, flat-panel cabinets, grey cabinets, limestone benchtops, white splashback, porcelain splashback, black appliances, concrete floors, multiple islands, grey floor, black benchtop and recessed.
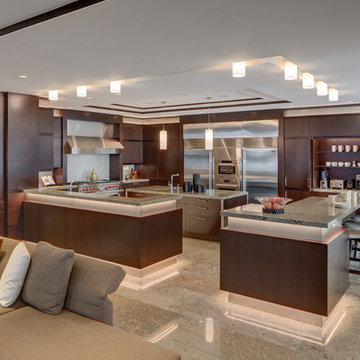
Jim Haefner, Photographer
Design ideas for a midcentury open plan kitchen in Detroit with flat-panel cabinets, multiple islands, grey splashback, grey benchtop, an undermount sink, dark wood cabinets, stainless steel appliances and concrete floors.
Design ideas for a midcentury open plan kitchen in Detroit with flat-panel cabinets, multiple islands, grey splashback, grey benchtop, an undermount sink, dark wood cabinets, stainless steel appliances and concrete floors.
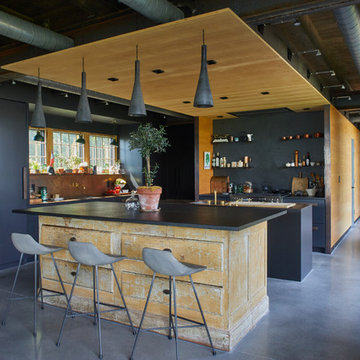
We designed modern industrial kitchen in Rowayton in collaboration with Bruce Beinfield of Beinfield Architecture for his personal home with wife and designer Carol Beinfield. This kitchen features custom black cabinetry, custom-made hardware, and copper finishes. The open shelving allows for a display of cooking ingredients and personal touches. There is open seating at the island, Sub Zero Wolf appliances, including a Sub Zero wine refrigerator.
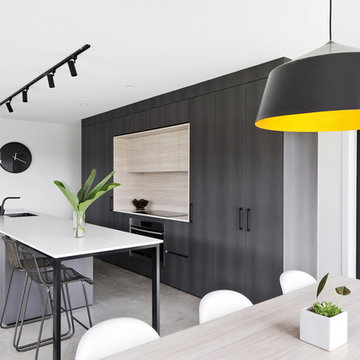
Anastasia Kariofylldis
Inspiration for a small contemporary galley eat-in kitchen in Sunshine Coast with a drop-in sink, flat-panel cabinets, beige splashback, timber splashback, stainless steel appliances, concrete floors, multiple islands, grey floor and white benchtop.
Inspiration for a small contemporary galley eat-in kitchen in Sunshine Coast with a drop-in sink, flat-panel cabinets, beige splashback, timber splashback, stainless steel appliances, concrete floors, multiple islands, grey floor and white benchtop.
Kitchen with Concrete Floors and multiple Islands Design Ideas
3