Kitchen with Orange Cabinets and Concrete Floors Design Ideas
Refine by:
Budget
Sort by:Popular Today
1 - 20 of 66 photos

This open living/dining/kitchen is oriented around the 45 foot long wall of floor-to-ceiling windows overlooking Lake Champlain. A sunken living room is a cozy place to watch the fireplace or enjoy the lake view.
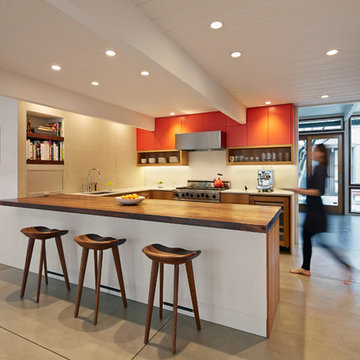
bruce damonte
Design ideas for a midcentury u-shaped kitchen in San Francisco with flat-panel cabinets, orange cabinets, wood benchtops, stainless steel appliances and concrete floors.
Design ideas for a midcentury u-shaped kitchen in San Francisco with flat-panel cabinets, orange cabinets, wood benchtops, stainless steel appliances and concrete floors.
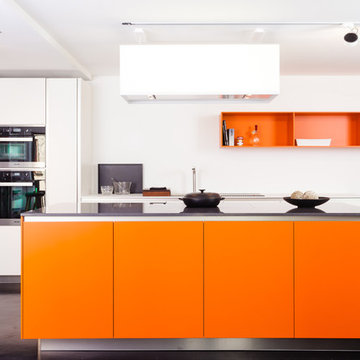
Fotos: David Straßburger www.davidstrassburger.de
This is an example of a large contemporary kitchen in Frankfurt with flat-panel cabinets, orange cabinets, concrete floors, with island and stainless steel appliances.
This is an example of a large contemporary kitchen in Frankfurt with flat-panel cabinets, orange cabinets, concrete floors, with island and stainless steel appliances.
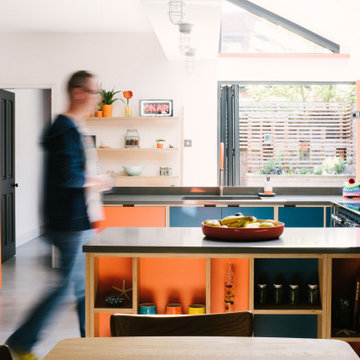
This is an example of a scandinavian u-shaped eat-in kitchen in Other with a single-bowl sink, flat-panel cabinets, orange cabinets, coloured appliances, concrete floors, a peninsula, grey floor and grey benchtop.
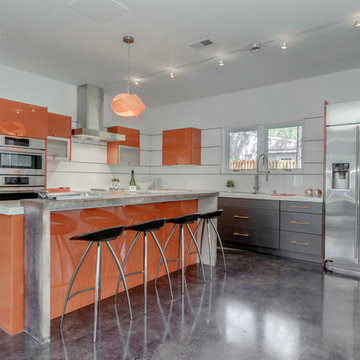
Design ideas for a mid-sized contemporary l-shaped eat-in kitchen in Denver with an undermount sink, flat-panel cabinets, orange cabinets, quartz benchtops, white splashback, glass sheet splashback, stainless steel appliances, concrete floors and with island.
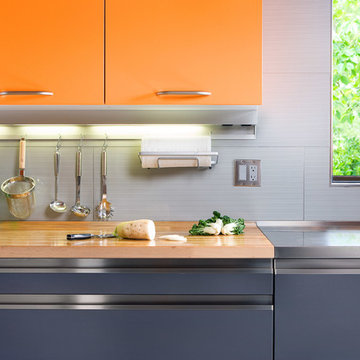
Kitchen, dining and laundry room remodel of a 1973 California archetype.
Regional Winner of Sub-Zero Wolf Kitchen Design Contest 2008 / 2009
Design ideas for a mid-sized midcentury single-wall eat-in kitchen in San Francisco with flat-panel cabinets, orange cabinets, stainless steel benchtops, grey splashback, stainless steel appliances, concrete floors, with island, grey floor and grey benchtop.
Design ideas for a mid-sized midcentury single-wall eat-in kitchen in San Francisco with flat-panel cabinets, orange cabinets, stainless steel benchtops, grey splashback, stainless steel appliances, concrete floors, with island, grey floor and grey benchtop.
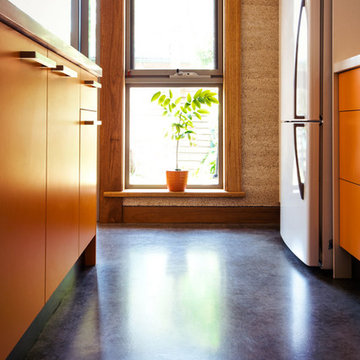
The Marrickville Hempcrete house is an exciting project that shows how acoustic requirements for aircraft noise can be met, without compromising on thermal performance and aesthetics.The design challenge was to create a better living space for a family of four without increasing the site coverage.
The existing footprint has not been increased on the ground floor but reconfigured to improve circulation, usability and connection to the backyard. A mere 35 square meters has been added on the first floor. The result is a generous house that provides three bedrooms, a study, two bathrooms, laundry, generous kitchen dining area and outdoor space on a 197.5sqm site.
This is a renovation that incorporates basic passive design principles combined with clients who weren’t afraid to be bold with new materials, texture and colour. Special thanks to a dedicated group of consultants, suppliers and a ambitious builder working collaboratively throughout the process.
Builder
Nick Sowden - Sowden Building
Architect/Designer
Tracy Graham - Connected Design
Photography
Lena Barridge - The Corner Studio
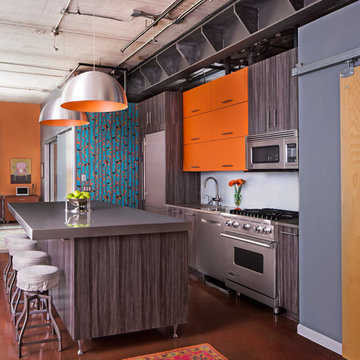
Dura Supreme Urbana in Cinder textured foil. Custom laminate in Fresh Papaya accent.
Inspiration for a mid-sized contemporary single-wall open plan kitchen in Other with an undermount sink, flat-panel cabinets, orange cabinets, granite benchtops, blue splashback, glass tile splashback, stainless steel appliances, concrete floors and with island.
Inspiration for a mid-sized contemporary single-wall open plan kitchen in Other with an undermount sink, flat-panel cabinets, orange cabinets, granite benchtops, blue splashback, glass tile splashback, stainless steel appliances, concrete floors and with island.
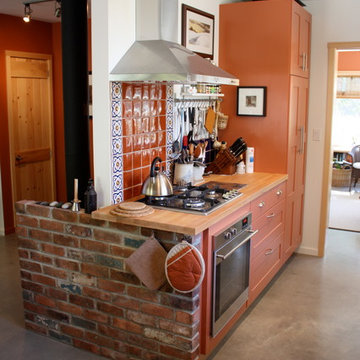
Heather Gurney Burgess (whomakesit.ca)
Photo of a mid-sized transitional galley eat-in kitchen in Toronto with a farmhouse sink, recessed-panel cabinets, orange cabinets, wood benchtops, blue splashback, terra-cotta splashback, black appliances, concrete floors and no island.
Photo of a mid-sized transitional galley eat-in kitchen in Toronto with a farmhouse sink, recessed-panel cabinets, orange cabinets, wood benchtops, blue splashback, terra-cotta splashback, black appliances, concrete floors and no island.
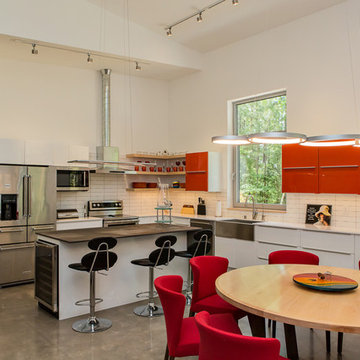
Iman Woods
Inspiration for a mid-sized modern l-shaped open plan kitchen in Raleigh with a farmhouse sink, flat-panel cabinets, orange cabinets, quartz benchtops, white splashback, ceramic splashback, stainless steel appliances, concrete floors, with island, grey floor and multi-coloured benchtop.
Inspiration for a mid-sized modern l-shaped open plan kitchen in Raleigh with a farmhouse sink, flat-panel cabinets, orange cabinets, quartz benchtops, white splashback, ceramic splashback, stainless steel appliances, concrete floors, with island, grey floor and multi-coloured benchtop.
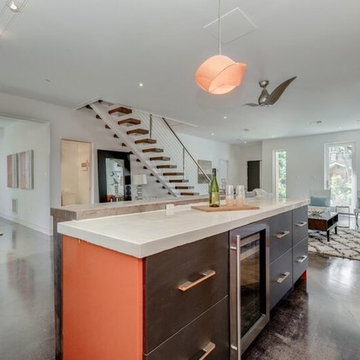
Large contemporary single-wall open plan kitchen in DC Metro with flat-panel cabinets, orange cabinets, solid surface benchtops, white splashback, glass sheet splashback, stainless steel appliances, concrete floors and with island.
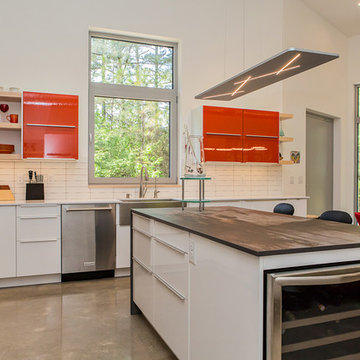
Photo by Iman Woods
Inspiration for a mid-sized modern l-shaped open plan kitchen in Raleigh with a farmhouse sink, flat-panel cabinets, orange cabinets, quartz benchtops, white splashback, ceramic splashback, stainless steel appliances, concrete floors, with island, grey floor and multi-coloured benchtop.
Inspiration for a mid-sized modern l-shaped open plan kitchen in Raleigh with a farmhouse sink, flat-panel cabinets, orange cabinets, quartz benchtops, white splashback, ceramic splashback, stainless steel appliances, concrete floors, with island, grey floor and multi-coloured benchtop.
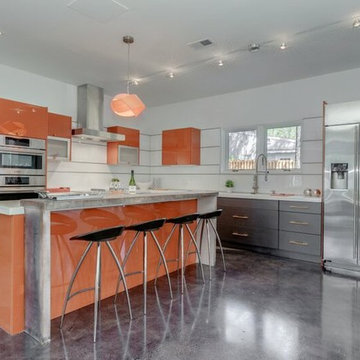
Design ideas for a large contemporary single-wall open plan kitchen in DC Metro with flat-panel cabinets, orange cabinets, solid surface benchtops, white splashback, glass sheet splashback, stainless steel appliances, concrete floors and with island.
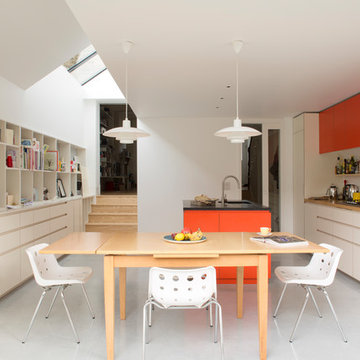
Adam Luszniak
Photo of a mid-sized galley eat-in kitchen in London with an undermount sink, flat-panel cabinets, orange cabinets, grey splashback, panelled appliances, concrete floors, with island and grey floor.
Photo of a mid-sized galley eat-in kitchen in London with an undermount sink, flat-panel cabinets, orange cabinets, grey splashback, panelled appliances, concrete floors, with island and grey floor.
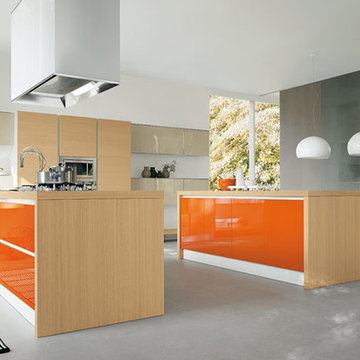
This is an example of a contemporary galley kitchen in New York with an undermount sink, flat-panel cabinets, orange cabinets, wood benchtops, concrete floors and multiple islands.
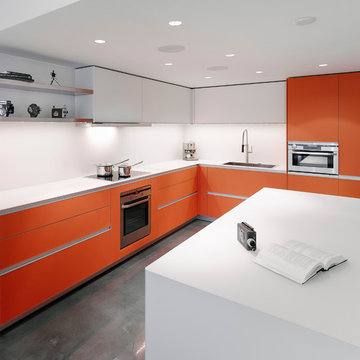
Custom Italian Kitchen cabinets in satin finish orange glass with white satin finish glass countertops and uppers. Designed for a Vancouver cinematographer who loves colour. Photography by Chris Rollet
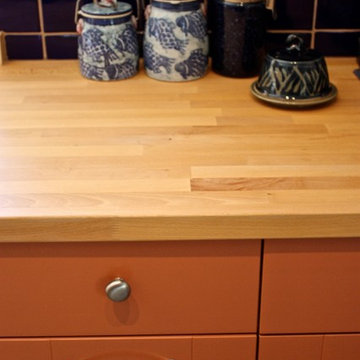
Heather Gurney Burgess (whomakesit.ca)
Mid-sized transitional galley eat-in kitchen in Toronto with a farmhouse sink, recessed-panel cabinets, orange cabinets, wood benchtops, blue splashback, terra-cotta splashback, black appliances, concrete floors and no island.
Mid-sized transitional galley eat-in kitchen in Toronto with a farmhouse sink, recessed-panel cabinets, orange cabinets, wood benchtops, blue splashback, terra-cotta splashback, black appliances, concrete floors and no island.
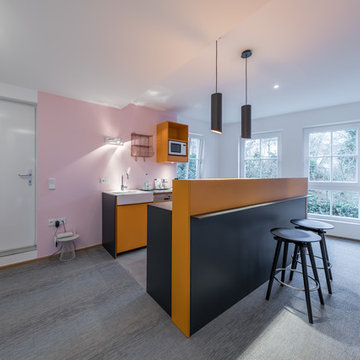
Small contemporary galley open plan kitchen in Frankfurt with an integrated sink, flat-panel cabinets, orange cabinets, laminate benchtops, pink splashback, glass sheet splashback, panelled appliances, concrete floors, with island and grey floor.
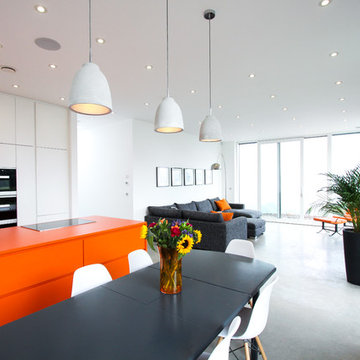
Contemporary open plan kitchen in Cheshire with orange cabinets, concrete floors and with island.
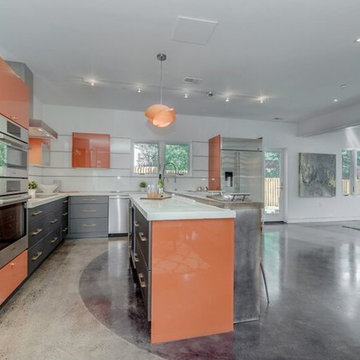
This is an example of a large contemporary single-wall open plan kitchen in DC Metro with flat-panel cabinets, orange cabinets, solid surface benchtops, white splashback, glass sheet splashback, stainless steel appliances, concrete floors and with island.
Kitchen with Orange Cabinets and Concrete Floors Design Ideas
1