Kitchen with Stone Tile Splashback and Concrete Floors Design Ideas
Refine by:
Budget
Sort by:Popular Today
1 - 20 of 831 photos
Item 1 of 3
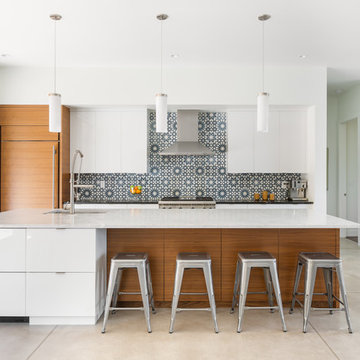
This kitchen features two styles of custom cabinetry. One in black walnut and the other in a glossy white acrylic. Colorful Baltic-style backsplash adds vibrancy and contrast against the white and natural wood finishes. The center island countertop is made of white marble and the perimeter countertop is dark soapstone.
Photo Credit: Michael deLeon Photography
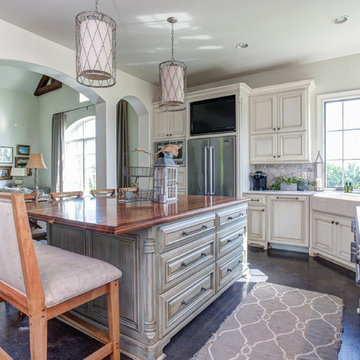
Custom home by Parkinson Building Group in Little Rock, AR.
Inspiration for a large country l-shaped open plan kitchen in Little Rock with raised-panel cabinets, with island, a farmhouse sink, solid surface benchtops, grey splashback, stainless steel appliances, distressed cabinets, stone tile splashback, concrete floors and grey floor.
Inspiration for a large country l-shaped open plan kitchen in Little Rock with raised-panel cabinets, with island, a farmhouse sink, solid surface benchtops, grey splashback, stainless steel appliances, distressed cabinets, stone tile splashback, concrete floors and grey floor.
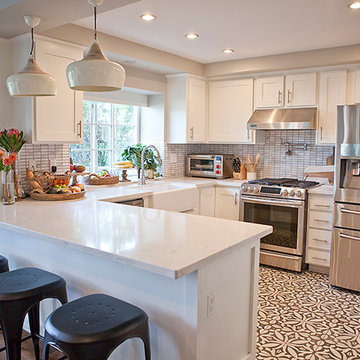
Kristen Vincent Photography
Photo of a small traditional u-shaped eat-in kitchen in San Diego with a farmhouse sink, shaker cabinets, white cabinets, quartz benchtops, stone tile splashback, stainless steel appliances, concrete floors, with island, grey splashback, multi-coloured floor and white benchtop.
Photo of a small traditional u-shaped eat-in kitchen in San Diego with a farmhouse sink, shaker cabinets, white cabinets, quartz benchtops, stone tile splashback, stainless steel appliances, concrete floors, with island, grey splashback, multi-coloured floor and white benchtop.
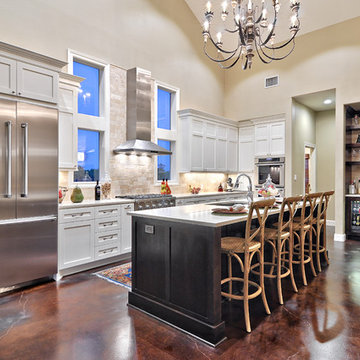
New Creations Custom Kitchen & Bath
Traditional kitchen in Austin with an undermount sink, white cabinets, beige splashback, stone tile splashback, stainless steel appliances, with island, shaker cabinets and concrete floors.
Traditional kitchen in Austin with an undermount sink, white cabinets, beige splashback, stone tile splashback, stainless steel appliances, with island, shaker cabinets and concrete floors.

Rustic finishes on this custom barndo kitchen. Rustic beams, faux finish cabinets and concrete floors.
Inspiration for a mid-sized country l-shaped eat-in kitchen in Austin with an undermount sink, raised-panel cabinets, grey cabinets, granite benchtops, grey splashback, stone tile splashback, stainless steel appliances, concrete floors, grey floor, black benchtop and vaulted.
Inspiration for a mid-sized country l-shaped eat-in kitchen in Austin with an undermount sink, raised-panel cabinets, grey cabinets, granite benchtops, grey splashback, stone tile splashback, stainless steel appliances, concrete floors, grey floor, black benchtop and vaulted.
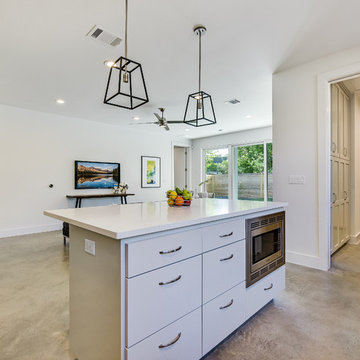
Design ideas for a mid-sized midcentury single-wall open plan kitchen in Austin with an undermount sink, shaker cabinets, white cabinets, quartz benchtops, white splashback, stone tile splashback, stainless steel appliances, concrete floors, with island and brown floor.
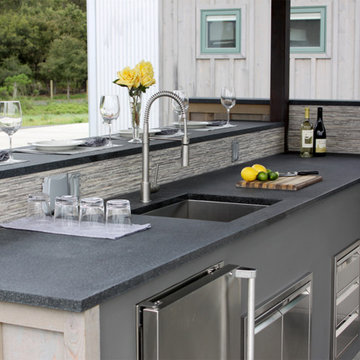
Beautifully unique outdoor kitchen on the Eastside of Sonoma.
Outdoor Kitchen includes:
+ LX2 Series 42 inch Built-in Alfresco Grill w/ Rotisserie and Infrared SearZone.
+ Alfresco VersaPower Cooker
+ 24 inch Built-in Marvel Outdoor Refrigerator
+ Twin Eagles Tall Trash Drawer
+ Twin Eagles 30 inch Triple Drawer and Door Combo
+ Twin Eagles 24 inch Single Access Door
+ Twin Eagles 19 inch Triple Storage Drawer
+ Twin Eagles 30 inch Access Door
+ Bromic Tungsten Smart-Heat 6000 Watt Electric Heater
+ Outdoor Dual Duplex Wall Switch Plate and Gang Box
Construction by: JKT & Associates
Photos by: Theilen Photography
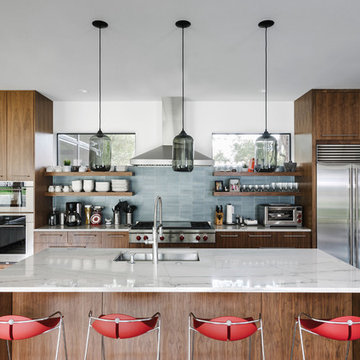
Photo of a mid-sized contemporary galley open plan kitchen in Austin with an undermount sink, flat-panel cabinets, dark wood cabinets, blue splashback, stainless steel appliances, concrete floors, with island, marble benchtops, stone tile splashback and grey floor.
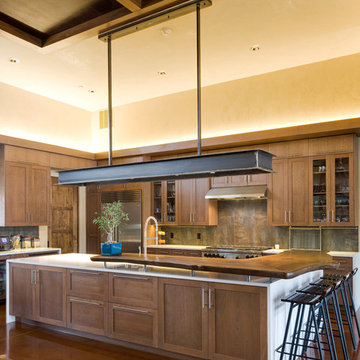
Cabinets and Woodwork by Marc Sowers. Photo by Patrick Coulie. Home Designed by EDI Architecture.
Photo of an expansive country l-shaped eat-in kitchen in Albuquerque with shaker cabinets, dark wood cabinets, wood benchtops, multi-coloured splashback, stainless steel appliances, an undermount sink, stone tile splashback, concrete floors and with island.
Photo of an expansive country l-shaped eat-in kitchen in Albuquerque with shaker cabinets, dark wood cabinets, wood benchtops, multi-coloured splashback, stainless steel appliances, an undermount sink, stone tile splashback, concrete floors and with island.
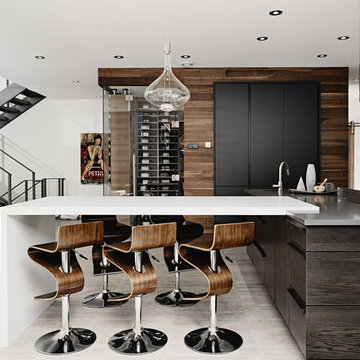
Design + Supplied by: Filo+ / Photo by: Kravetz Photopraphics / Sasha Onyshchenko Manufactured by: Triangle Kitchen Ltd.
This is an example of a large modern eat-in kitchen in Other with an undermount sink, flat-panel cabinets, grey cabinets, quartz benchtops, white splashback, stone tile splashback, stainless steel appliances, concrete floors and multiple islands.
This is an example of a large modern eat-in kitchen in Other with an undermount sink, flat-panel cabinets, grey cabinets, quartz benchtops, white splashback, stone tile splashback, stainless steel appliances, concrete floors and multiple islands.
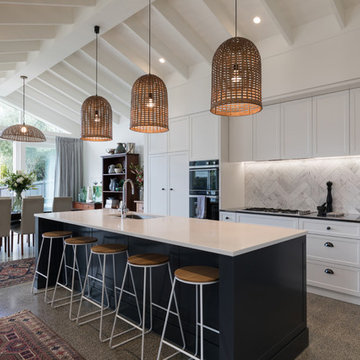
Mark Scowen
Design ideas for a mid-sized contemporary single-wall eat-in kitchen in Auckland with a double-bowl sink, recessed-panel cabinets, white cabinets, limestone benchtops, grey splashback, stone tile splashback, black appliances, concrete floors, with island, grey floor and white benchtop.
Design ideas for a mid-sized contemporary single-wall eat-in kitchen in Auckland with a double-bowl sink, recessed-panel cabinets, white cabinets, limestone benchtops, grey splashback, stone tile splashback, black appliances, concrete floors, with island, grey floor and white benchtop.
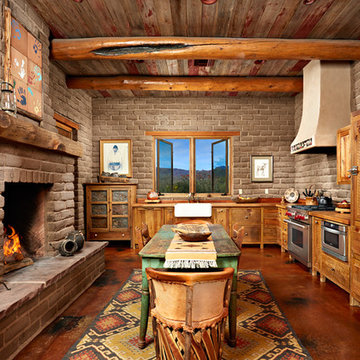
Design ideas for a large u-shaped eat-in kitchen in Phoenix with a farmhouse sink, medium wood cabinets, stainless steel appliances, with island, wood benchtops, concrete floors, raised-panel cabinets, beige splashback and stone tile splashback.
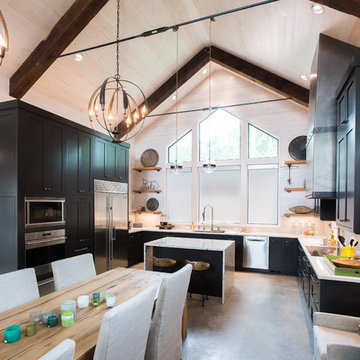
Photography by Paige Kilgore
Large beach style u-shaped open plan kitchen in Minneapolis with an undermount sink, shaker cabinets, grey cabinets, quartz benchtops, beige splashback, stone tile splashback, stainless steel appliances, concrete floors and with island.
Large beach style u-shaped open plan kitchen in Minneapolis with an undermount sink, shaker cabinets, grey cabinets, quartz benchtops, beige splashback, stone tile splashback, stainless steel appliances, concrete floors and with island.
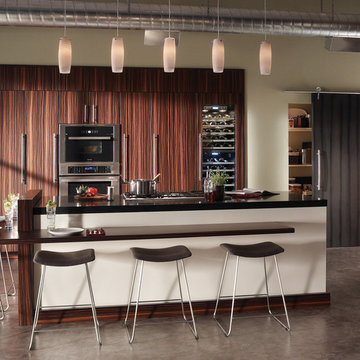
Bertch 3-D laminated Wall cabinets, Sliding Barn Door, Stainless Hardware, counter height bar stools, cook top in island, Wall of Tall cabinets, Large wine coolder, floading shelves, Industrial, Quartz counters, wood bartop
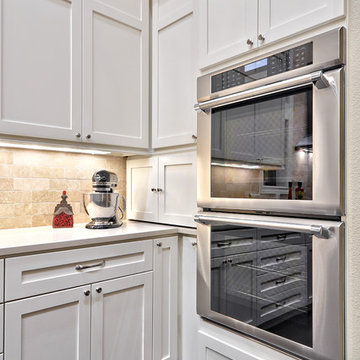
Our design team capitalized on the luxury of renovating such a large and open room. We built tall cabinets around commercial-grade appliances strategically placed for ease of movement and to maximize the extensive counter space and overall shape of the room. An example is this big chef-sized double wall oven neatly tucked into the corner away from the cooktop but next to an LED-lit countertop/workspace.
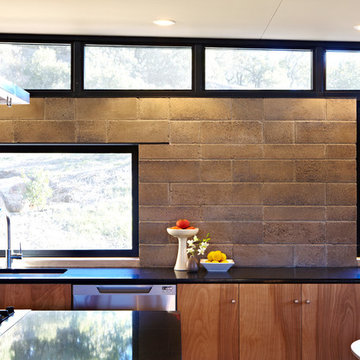
Napa Residence features a new building product - CMU with the appearance of rammed earth and half the cement. Minimalist details elevates the simple material palette of earth block, wood, glass, and steel.
Architect: Juliet Hsu, Atelier Hsu | Design-Build: Watershed Materials & Rammed Earth Works | Photographer: Jacob Snavely
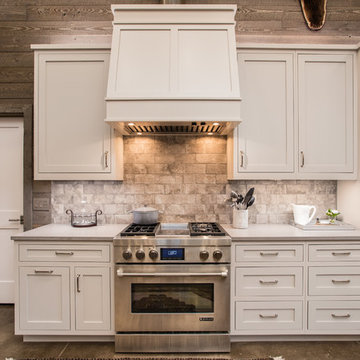
Inspiration for a large country u-shaped open plan kitchen in Austin with an undermount sink, grey cabinets, quartz benchtops, stainless steel appliances, concrete floors, a peninsula, beaded inset cabinets, grey splashback, stone tile splashback, brown floor and grey benchtop.
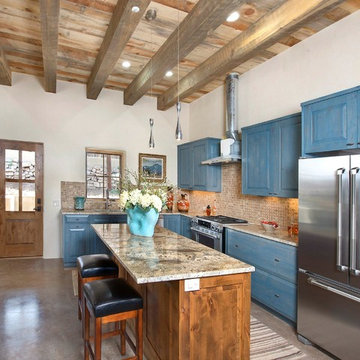
Daniel Nadelbach Photography,LLC
This is an example of a country l-shaped kitchen in Albuquerque with an undermount sink, raised-panel cabinets, blue cabinets, granite benchtops, beige splashback, stone tile splashback, stainless steel appliances, concrete floors and with island.
This is an example of a country l-shaped kitchen in Albuquerque with an undermount sink, raised-panel cabinets, blue cabinets, granite benchtops, beige splashback, stone tile splashback, stainless steel appliances, concrete floors and with island.
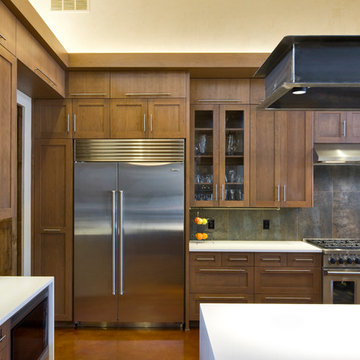
Cabinets and Woodwork by Marc Sowers. Photo by Patrick Coulie. Home Designed by EDI Architecture.
Expansive country l-shaped eat-in kitchen in Albuquerque with an undermount sink, shaker cabinets, dark wood cabinets, wood benchtops, multi-coloured splashback, stone tile splashback, stainless steel appliances, concrete floors and with island.
Expansive country l-shaped eat-in kitchen in Albuquerque with an undermount sink, shaker cabinets, dark wood cabinets, wood benchtops, multi-coloured splashback, stone tile splashback, stainless steel appliances, concrete floors and with island.
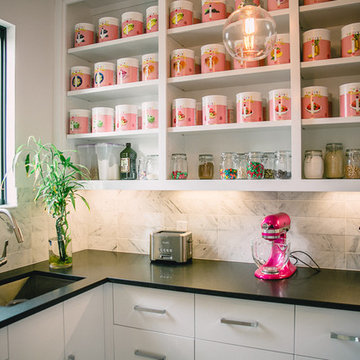
This dream walk in PANTRY is big enough to work in and hide your mess! It has a window, sink and space for a refrigerator, blender, toaster, etc.
Honey Russell Photography
Kitchen with Stone Tile Splashback and Concrete Floors Design Ideas
1