Kitchen with Concrete Floors and White Floor Design Ideas
Refine by:
Budget
Sort by:Popular Today
1 - 20 of 495 photos
Item 1 of 3
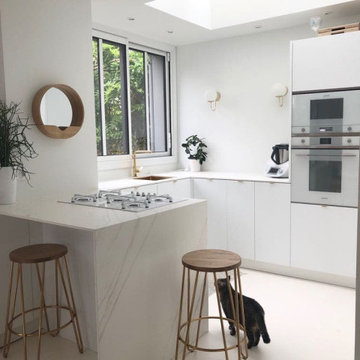
This is an example of a small modern u-shaped open plan kitchen in Nantes with a single-bowl sink, white cabinets, solid surface benchtops, white appliances, concrete floors, with island, white floor and white benchtop.
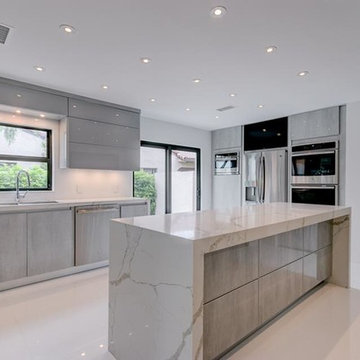
Design ideas for a mid-sized modern single-wall separate kitchen in Miami with a double-bowl sink, flat-panel cabinets, grey cabinets, marble benchtops, stainless steel appliances, concrete floors, with island, white floor and grey benchtop.
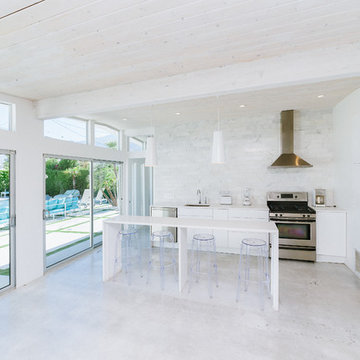
This is an example of a small modern single-wall eat-in kitchen in Los Angeles with white splashback, marble splashback, stainless steel appliances, concrete floors, with island, white floor, flat-panel cabinets, white cabinets, solid surface benchtops and a single-bowl sink.
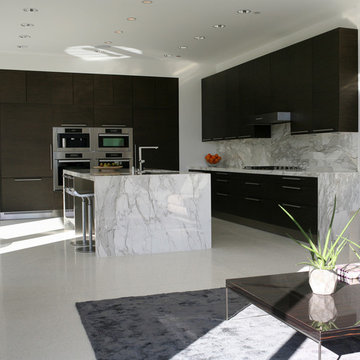
Mid-sized modern l-shaped open plan kitchen in Los Angeles with an undermount sink, flat-panel cabinets, dark wood cabinets, marble benchtops, white splashback, stone slab splashback, stainless steel appliances, concrete floors, with island, white floor and white benchtop.
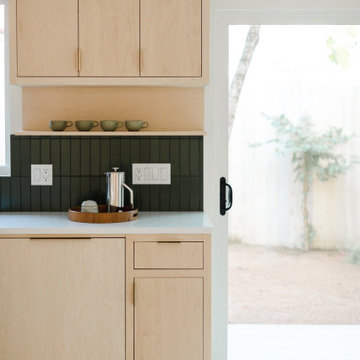
Hunter Green Backsplash Tile
Love a green subway tile backsplash? Consider timeless alternatives like deep Hunter Green in a subtle stacked pattern.
Tile shown: Hunter Green 2x8
DESIGN
Taylor + Taylor Co
PHOTOS
Tiffany J. Photography
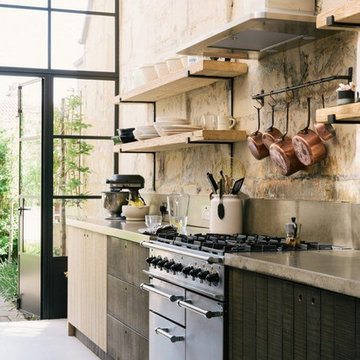
Small industrial single-wall eat-in kitchen in Columbus with an undermount sink, flat-panel cabinets, dark wood cabinets, concrete benchtops, grey splashback, cement tile splashback, black appliances, concrete floors, white floor and grey benchtop.
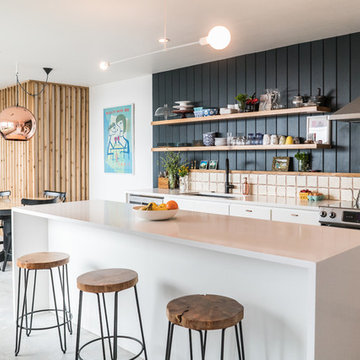
Contemporary single-wall eat-in kitchen in Austin with an undermount sink, flat-panel cabinets, white cabinets, white splashback, stainless steel appliances, with island, white floor and concrete floors.
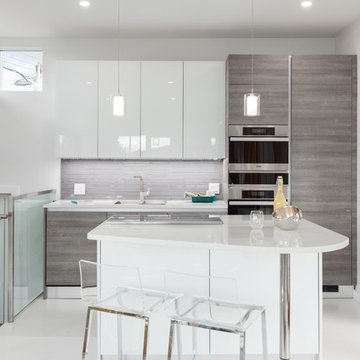
Colin Perry
Photo of a small contemporary u-shaped eat-in kitchen in Vancouver with flat-panel cabinets, light wood cabinets, grey splashback, stainless steel appliances, with island, an undermount sink, quartz benchtops, matchstick tile splashback, concrete floors, white floor and white benchtop.
Photo of a small contemporary u-shaped eat-in kitchen in Vancouver with flat-panel cabinets, light wood cabinets, grey splashback, stainless steel appliances, with island, an undermount sink, quartz benchtops, matchstick tile splashback, concrete floors, white floor and white benchtop.
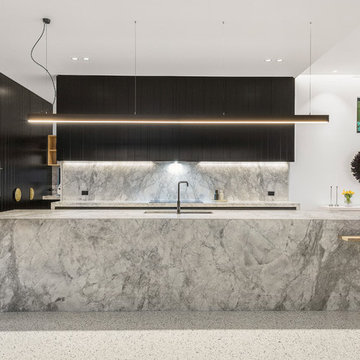
Sam Martin - 4 Walls Media
Design ideas for a large modern l-shaped open plan kitchen in Melbourne with an undermount sink, black cabinets, marble benchtops, grey splashback, marble splashback, black appliances, concrete floors, with island, white floor and grey benchtop.
Design ideas for a large modern l-shaped open plan kitchen in Melbourne with an undermount sink, black cabinets, marble benchtops, grey splashback, marble splashback, black appliances, concrete floors, with island, white floor and grey benchtop.
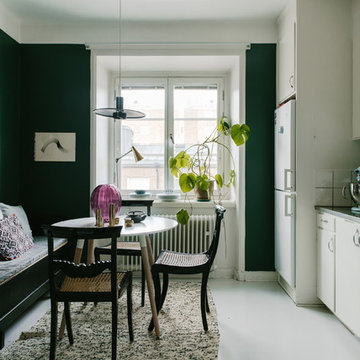
Nadja Endler © Houzz 2017
Photo of a mid-sized scandinavian single-wall open plan kitchen in Stockholm with flat-panel cabinets, white cabinets, stainless steel benchtops, white splashback, porcelain splashback, white appliances, concrete floors, no island, white floor and an integrated sink.
Photo of a mid-sized scandinavian single-wall open plan kitchen in Stockholm with flat-panel cabinets, white cabinets, stainless steel benchtops, white splashback, porcelain splashback, white appliances, concrete floors, no island, white floor and an integrated sink.
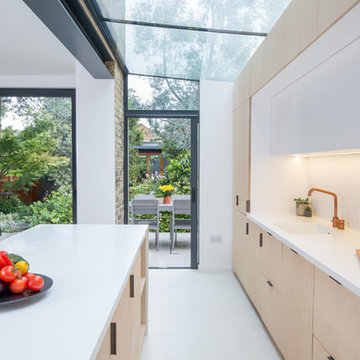
Mark Weeks
Inspiration for a small modern single-wall open plan kitchen in London with an integrated sink, flat-panel cabinets, light wood cabinets, white splashback, ceramic splashback, black appliances, concrete floors, with island and white floor.
Inspiration for a small modern single-wall open plan kitchen in London with an integrated sink, flat-panel cabinets, light wood cabinets, white splashback, ceramic splashback, black appliances, concrete floors, with island and white floor.
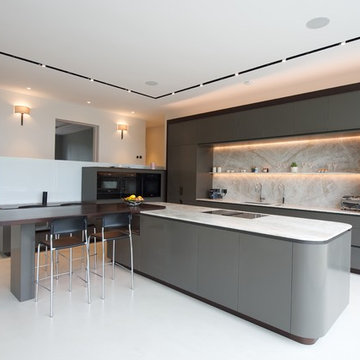
Photography: Gibson Blanc
Design ideas for an expansive contemporary l-shaped kitchen in Surrey with flat-panel cabinets, granite benchtops, black appliances, concrete floors, with island, an undermount sink, grey cabinets, white splashback, white floor and white benchtop.
Design ideas for an expansive contemporary l-shaped kitchen in Surrey with flat-panel cabinets, granite benchtops, black appliances, concrete floors, with island, an undermount sink, grey cabinets, white splashback, white floor and white benchtop.
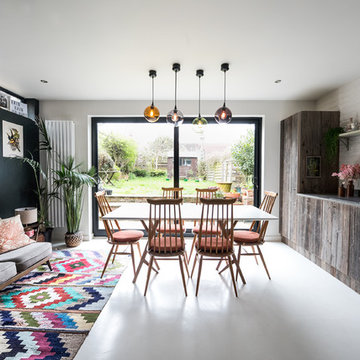
Caitlin Mogridge
Mid-sized eclectic single-wall open plan kitchen in London with a single-bowl sink, flat-panel cabinets, medium wood cabinets, concrete benchtops, white splashback, brick splashback, stainless steel appliances, concrete floors, with island, white floor and grey benchtop.
Mid-sized eclectic single-wall open plan kitchen in London with a single-bowl sink, flat-panel cabinets, medium wood cabinets, concrete benchtops, white splashback, brick splashback, stainless steel appliances, concrete floors, with island, white floor and grey benchtop.
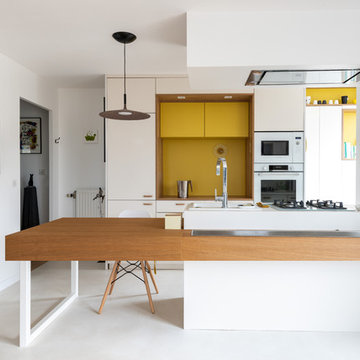
Nicolas Bram
Design ideas for a mid-sized contemporary galley eat-in kitchen in Le Havre with white cabinets, wood benchtops, yellow splashback, white appliances, concrete floors, a peninsula, white floor, white benchtop and flat-panel cabinets.
Design ideas for a mid-sized contemporary galley eat-in kitchen in Le Havre with white cabinets, wood benchtops, yellow splashback, white appliances, concrete floors, a peninsula, white floor, white benchtop and flat-panel cabinets.
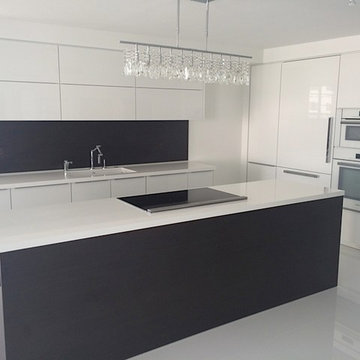
This was the combination of 3 separate condominiums to create a massive family compound on South Beach. We performed all design, layout and renovation
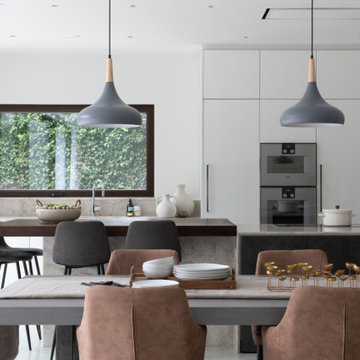
Contemporary kitchen with Gaggenau integrated appliances, Perla Venato Quartzite worktops and a Spekva Thermo Ash breakfast bar.
Inspiration for a large modern galley open plan kitchen in Gloucestershire with an undermount sink, flat-panel cabinets, white cabinets, quartzite benchtops, beige splashback, stainless steel appliances, concrete floors, with island, white floor and beige benchtop.
Inspiration for a large modern galley open plan kitchen in Gloucestershire with an undermount sink, flat-panel cabinets, white cabinets, quartzite benchtops, beige splashback, stainless steel appliances, concrete floors, with island, white floor and beige benchtop.
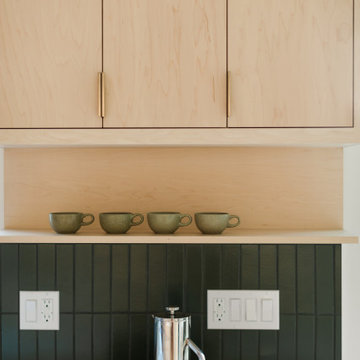
Hunter Green Backsplash Tile
Love a green subway tile backsplash? Consider timeless alternatives like deep Hunter Green in a subtle stacked pattern.
Tile shown: Hunter Green 2x8
DESIGN
Taylor + Taylor Co
PHOTOS
Tiffany J. Photography
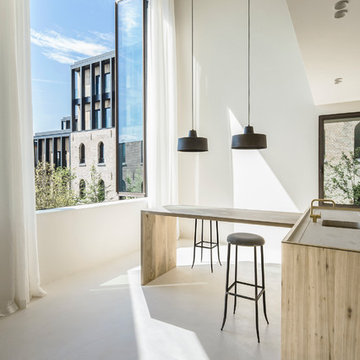
Piet-Albert Goethals
This is an example of a modern kitchen in Other with concrete floors and white floor.
This is an example of a modern kitchen in Other with concrete floors and white floor.
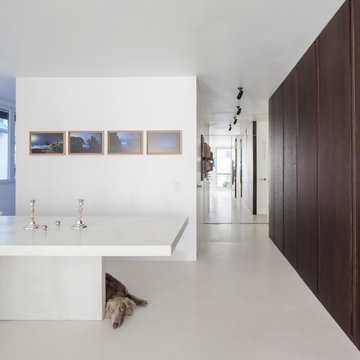
Transformation d'un appartement des années 70 en espace de vie contemporain. Sols en béton ciré blanc par 3DCO.
Inspiration for a mid-sized contemporary kitchen in Paris with concrete floors and white floor.
Inspiration for a mid-sized contemporary kitchen in Paris with concrete floors and white floor.
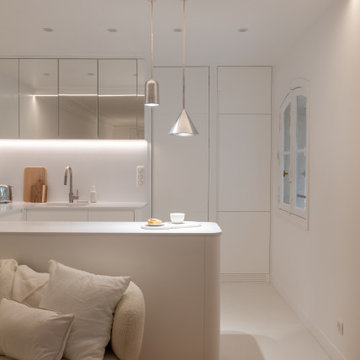
Idéalement situé en plein cœur du Marais sur la mythique place des Vosges, ce duplex sur cour comportait initialement deux contraintes spatiales : sa faible hauteur sous plafond (2,09m au plus bas) et sa configuration tout en longueur.
Le cahier des charges des propriétaires faisait quant à lui mention de plusieurs demandes à satisfaire : la création de trois chambres et trois salles d’eau indépendantes, un espace de réception avec cuisine ouverte, le tout dans une atmosphère la plus épurée possible. Pari tenu !
Le niveau rez-de-chaussée dessert le volume d’accueil avec une buanderie invisible, une chambre avec dressing & espace de travail, ainsi qu’une salle d’eau. Au premier étage, le palier permet l’accès aux sanitaires invités ainsi qu’une seconde chambre avec cabinet de toilette et rangements intégrés. Après quelques marches, le volume s’ouvre sur la salle à manger, dans laquelle prend place un bar intégrant deux caves à vins et une niche en Corian pour le service. Le salon ensuite, où les assises confortables invitent à la convivialité, s’ouvre sur une cuisine immaculée dont les caissons hauts se font oublier derrière des façades miroirs. Enfin, la suite parentale située à l’extrémité de l’appartement offre une chambre fonctionnelle et minimaliste, avec sanitaires et salle d’eau attenante, le tout entièrement réalisé en béton ciré.
L’ensemble des éléments de mobilier, luminaires, décoration, linge de maison & vaisselle ont été sélectionnés & installés par l’équipe d’Ameo Concept, pour un projet clé en main aux mille nuances de blancs.
Kitchen with Concrete Floors and White Floor Design Ideas
1