Kitchen with Wood Benchtops and Concrete Floors Design Ideas
Refine by:
Budget
Sort by:Popular Today
1 - 20 of 1,692 photos
Item 1 of 3
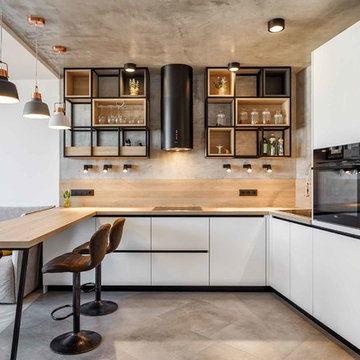
Photo of a contemporary u-shaped open plan kitchen in Other with a single-bowl sink, flat-panel cabinets, white cabinets, wood benchtops, beige splashback, window splashback, black appliances, concrete floors, a peninsula, grey floor and beige benchtop.
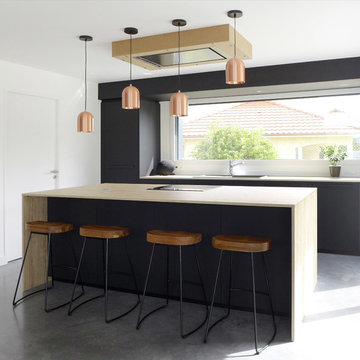
Avec son effet bois et son Fenix noir, cette cuisine adopte un style tout à fait contemporain. Les suspensions cuivrées et les tabourets en bois et métal noir mettent en valeur l'îlot central, devant le plan de travail principal.
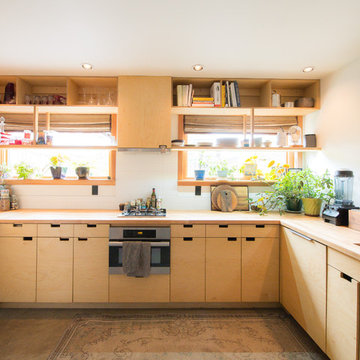
Design ideas for an asian u-shaped kitchen in Portland with an undermount sink, flat-panel cabinets, light wood cabinets, wood benchtops, white splashback, stainless steel appliances, concrete floors, no island, grey floor and brown benchtop.
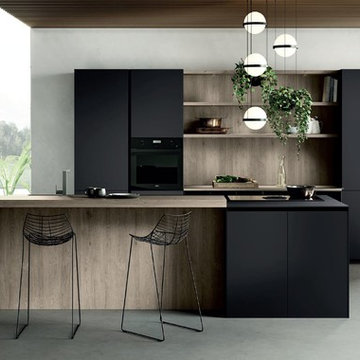
From Kitchen to Living Room. We do that.
Photo of a mid-sized modern galley open plan kitchen in San Francisco with a drop-in sink, flat-panel cabinets, black cabinets, wood benchtops, black appliances, concrete floors, with island, grey floor and brown benchtop.
Photo of a mid-sized modern galley open plan kitchen in San Francisco with a drop-in sink, flat-panel cabinets, black cabinets, wood benchtops, black appliances, concrete floors, with island, grey floor and brown benchtop.
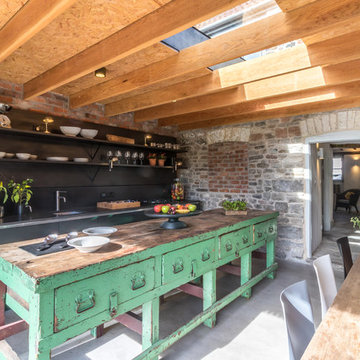
Modern rustic kitchen addition to a former miner's cottage. Coal black units and industrial materials reference the mining heritage of the area.
design storey architects

This is an example of a mid-sized industrial galley eat-in kitchen in DC Metro with an undermount sink, flat-panel cabinets, black cabinets, black splashback, stone slab splashback, panelled appliances, concrete floors, with island, grey floor, wood benchtops and brown benchtop.
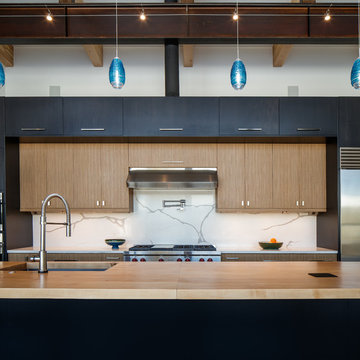
The Textured Melamine, Homestead Cabinetry and Furniture with a Cleaf Noce Daniella finish is enclosed in a wood island with waterfall ends.
Photo credit: Joe Kusumoto
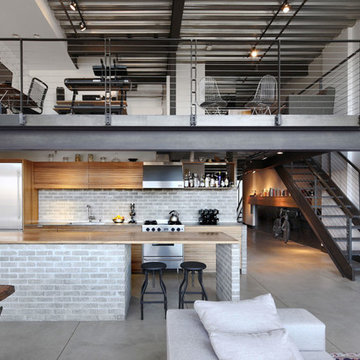
Industrial galley kitchen in Le Havre with flat-panel cabinets, medium wood cabinets, wood benchtops, grey splashback, brick splashback, stainless steel appliances, concrete floors, a peninsula and grey floor.
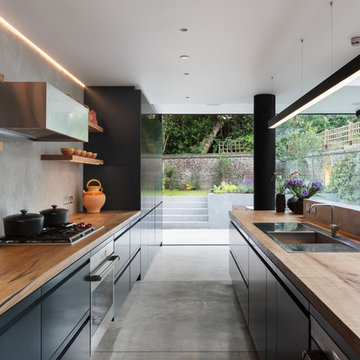
This is an example of a large contemporary galley open plan kitchen in London with flat-panel cabinets, blue cabinets, wood benchtops, grey splashback, with island, a drop-in sink, panelled appliances, concrete floors, grey floor and brown benchtop.
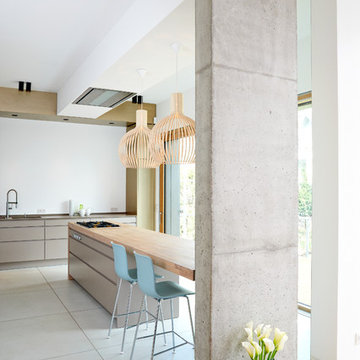
Wolfgang Egberts Fotografie
Inspiration for a large contemporary single-wall eat-in kitchen in Hamburg with an undermount sink, flat-panel cabinets, grey cabinets, wood benchtops, white splashback, panelled appliances, concrete floors and a peninsula.
Inspiration for a large contemporary single-wall eat-in kitchen in Hamburg with an undermount sink, flat-panel cabinets, grey cabinets, wood benchtops, white splashback, panelled appliances, concrete floors and a peninsula.
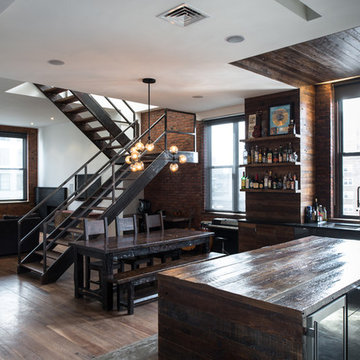
Photo by Alan Tansey
This East Village penthouse was designed for nocturnal entertaining. Reclaimed wood lines the walls and counters of the kitchen and dark tones accent the different spaces of the apartment. Brick walls were exposed and the stair was stripped to its raw steel finish. The guest bath shower is lined with textured slate while the floor is clad in striped Moroccan tile.

Inspiration for a mid-sized midcentury l-shaped open plan kitchen in San Francisco with an undermount sink, flat-panel cabinets, medium wood cabinets, wood benchtops, white splashback, subway tile splashback, black appliances, concrete floors, with island, grey floor, brown benchtop and wood.

Design ideas for an industrial u-shaped eat-in kitchen in Other with recessed-panel cabinets, black cabinets, wood benchtops, white splashback, subway tile splashback, black appliances, concrete floors and with island.
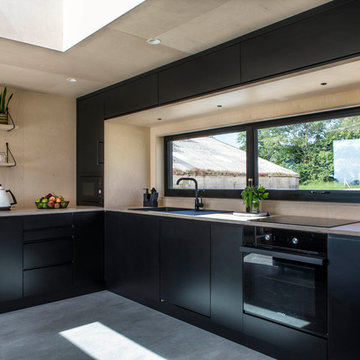
Lucy Walters Photography
This is an example of a scandinavian l-shaped kitchen in Oxfordshire with a drop-in sink, flat-panel cabinets, black cabinets, wood benchtops, window splashback, black appliances, concrete floors, grey floor and beige benchtop.
This is an example of a scandinavian l-shaped kitchen in Oxfordshire with a drop-in sink, flat-panel cabinets, black cabinets, wood benchtops, window splashback, black appliances, concrete floors, grey floor and beige benchtop.
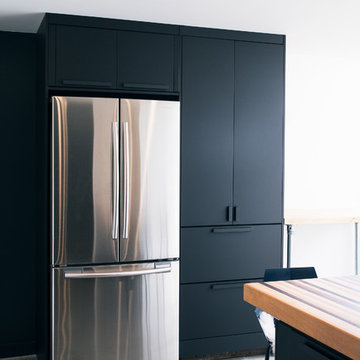
SF Mission District Loft Renovation -- Kitchen Pantry
This is an example of a small contemporary galley eat-in kitchen in San Francisco with an undermount sink, flat-panel cabinets, black cabinets, wood benchtops, white splashback, ceramic splashback, stainless steel appliances, concrete floors, with island, grey floor and multi-coloured benchtop.
This is an example of a small contemporary galley eat-in kitchen in San Francisco with an undermount sink, flat-panel cabinets, black cabinets, wood benchtops, white splashback, ceramic splashback, stainless steel appliances, concrete floors, with island, grey floor and multi-coloured benchtop.
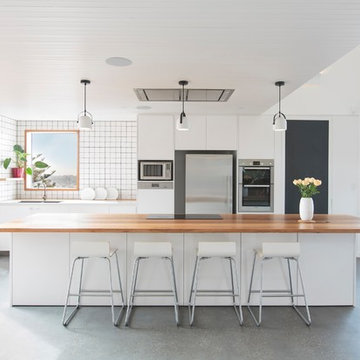
Inspiration for a beach style galley open plan kitchen in Newcastle - Maitland with an undermount sink, flat-panel cabinets, white cabinets, wood benchtops, white splashback, stainless steel appliances, concrete floors, with island, grey floor and brown benchtop.
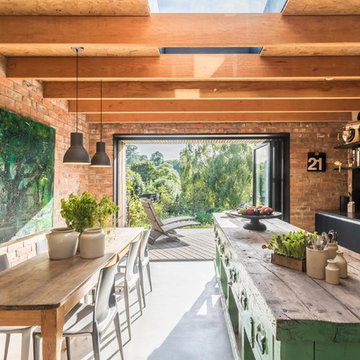
Modern rustic kitchen addition to a former miner's cottage. Coal black units and industrial materials reference the mining heritage of the area.
design storey architects
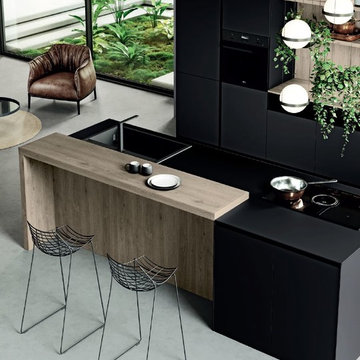
From Kitchen to Living Room. We do that.
Design ideas for a mid-sized modern single-wall open plan kitchen in San Francisco with a drop-in sink, flat-panel cabinets, black cabinets, wood benchtops, black appliances, concrete floors, with island, grey floor and brown benchtop.
Design ideas for a mid-sized modern single-wall open plan kitchen in San Francisco with a drop-in sink, flat-panel cabinets, black cabinets, wood benchtops, black appliances, concrete floors, with island, grey floor and brown benchtop.
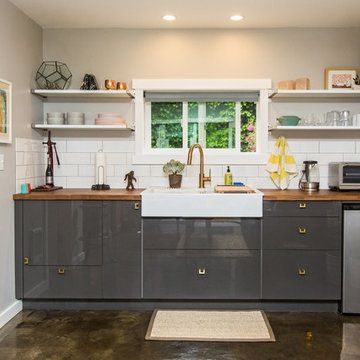
Inspiration for a small country single-wall open plan kitchen in Portland with a farmhouse sink, flat-panel cabinets, grey cabinets, wood benchtops, white splashback, subway tile splashback, white appliances, concrete floors, no island and brown floor.
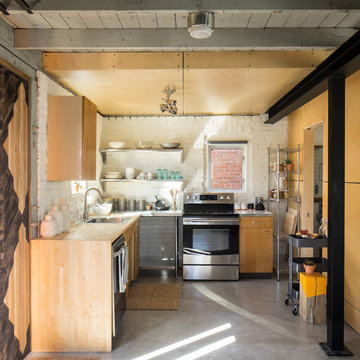
www.davidlauerphotography.com
Design ideas for a small industrial l-shaped kitchen in Denver with wood benchtops, stainless steel appliances, concrete floors, no island, a drop-in sink, open cabinets and white splashback.
Design ideas for a small industrial l-shaped kitchen in Denver with wood benchtops, stainless steel appliances, concrete floors, no island, a drop-in sink, open cabinets and white splashback.
Kitchen with Wood Benchtops and Concrete Floors Design Ideas
1