Kitchen with Concrete Floors Design Ideas
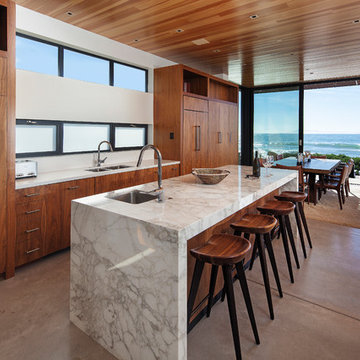
Photos by: Jim Bartsch
Photo of a mid-sized beach style open plan kitchen in Los Angeles with an undermount sink, flat-panel cabinets, medium wood cabinets, marble benchtops, panelled appliances, concrete floors, with island and grey floor.
Photo of a mid-sized beach style open plan kitchen in Los Angeles with an undermount sink, flat-panel cabinets, medium wood cabinets, marble benchtops, panelled appliances, concrete floors, with island and grey floor.
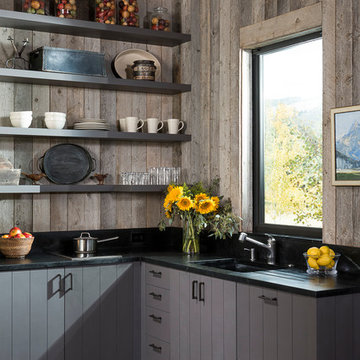
Custom thermally broken steel windows and doors for every environment. Experience the evolution! #JadaSteelWindows
Design ideas for an expansive country kitchen in Sacramento with an undermount sink, flat-panel cabinets, grey cabinets and concrete floors.
Design ideas for an expansive country kitchen in Sacramento with an undermount sink, flat-panel cabinets, grey cabinets and concrete floors.
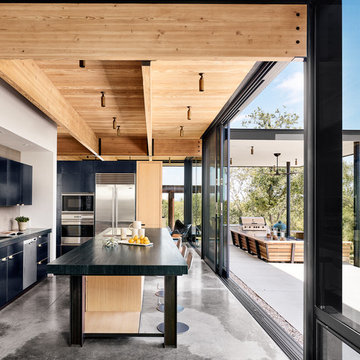
Photo of a large contemporary l-shaped kitchen in Austin with a double-bowl sink, flat-panel cabinets, black cabinets, grey splashback, stainless steel appliances, concrete floors and with island.
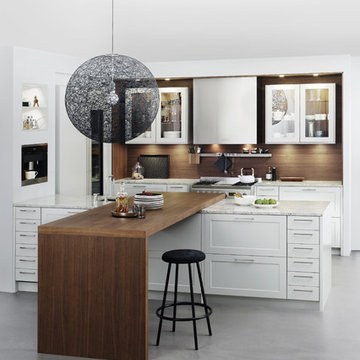
Inspiration for a large modern l-shaped eat-in kitchen in New York with a farmhouse sink, shaker cabinets, white cabinets, laminate benchtops, brown splashback, stainless steel appliances, concrete floors and a peninsula.
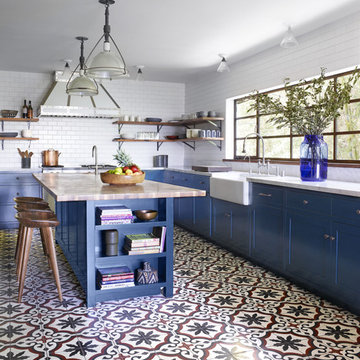
In this Los Angeles kitchen, designed by Commune, the pairing of bright blue cabinets with Granada Tile Company’s custom colored Sofia cement tile, creates a modern yet bohemian space. photo by Richard Thompson
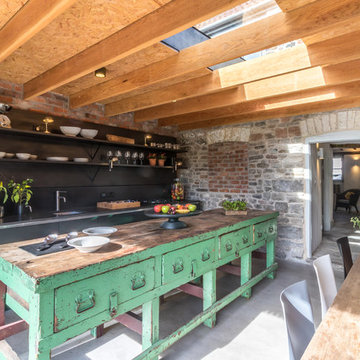
Modern rustic kitchen addition to a former miner's cottage. Coal black units and industrial materials reference the mining heritage of the area.
design storey architects
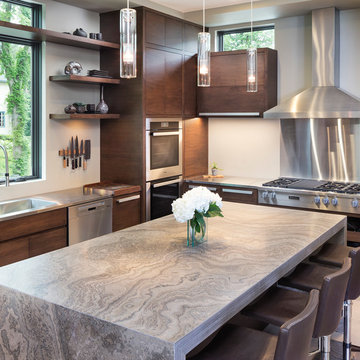
Builder: John Kraemer & Sons | Photography: Landmark Photography
Inspiration for a small modern kitchen in Minneapolis with flat-panel cabinets, limestone benchtops, beige splashback, stainless steel appliances, concrete floors, with island and dark wood cabinets.
Inspiration for a small modern kitchen in Minneapolis with flat-panel cabinets, limestone benchtops, beige splashback, stainless steel appliances, concrete floors, with island and dark wood cabinets.
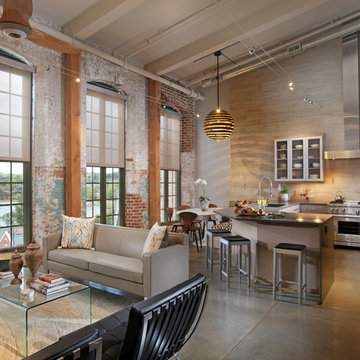
Located inside an 1860's cotton mill that produced Civil War uniforms, and fronting the Chattahoochee River in Downtown Columbus, the owners envisioned a contemporary loft with historical character. The result is this perfectly personalized, modernized space more than 150 years in the making.
Photography by Tom Harper Photography
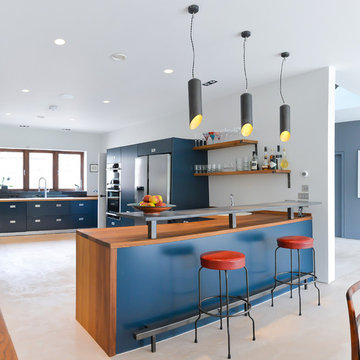
Design ideas for a mid-sized contemporary l-shaped open plan kitchen in Sussex with a drop-in sink, flat-panel cabinets, blue cabinets, wood benchtops, black splashback, ceramic splashback, concrete floors, with island and stainless steel appliances.
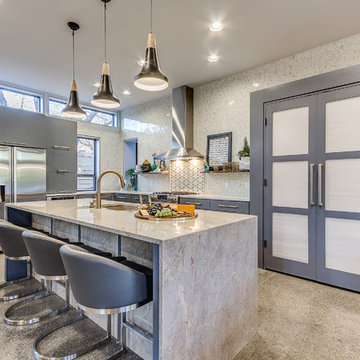
Mid-sized transitional l-shaped eat-in kitchen in Nashville with an undermount sink, flat-panel cabinets, grey cabinets, quartzite benchtops, grey splashback, stone slab splashback, stainless steel appliances, concrete floors and with island.
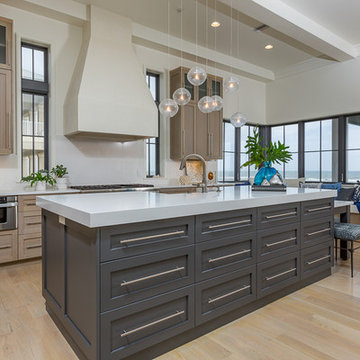
Greg Riegler
This is an example of a mid-sized beach style l-shaped eat-in kitchen in Miami with a single-bowl sink, shaker cabinets, blue cabinets, solid surface benchtops, stainless steel appliances, concrete floors and with island.
This is an example of a mid-sized beach style l-shaped eat-in kitchen in Miami with a single-bowl sink, shaker cabinets, blue cabinets, solid surface benchtops, stainless steel appliances, concrete floors and with island.
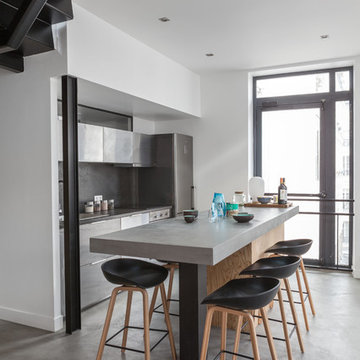
Ludo Martin
Inspiration for a mid-sized contemporary galley open plan kitchen in Paris with flat-panel cabinets, stainless steel cabinets, grey splashback, concrete floors and with island.
Inspiration for a mid-sized contemporary galley open plan kitchen in Paris with flat-panel cabinets, stainless steel cabinets, grey splashback, concrete floors and with island.
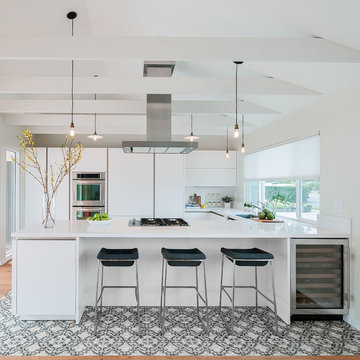
Custom SieMatic frameless full overlay S2 Recess Channel in Lotus White Matt Laminate, Miele 30" Gas Cooktop, Miele Dishwasher, Miele 36" Fully Integrated Refrigerator/Freezer, Miele 36" Island Hood
Expressive Architectural Photography
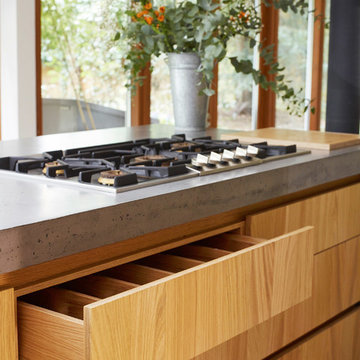
Concrete kitchen island, floor slabs (115 m2) and snack bar
Products:
- Island worktop: Beton Lege® (80 mm thick), hob cut-out and bespoke sink
- Island fronts and legs: 80 mm thick Beton Lege®
1600 x 800 x 20 mm mass concrete floor slabs
- Snack bar worktop: 80 mm thick Beton Lege®
- Snack bar fronts and legs: 80 mm thick Beton Lege®
Colour/finish:
- Island and snack bar worktops: Raw vitrified finish - 216 Anthracite grey
- Island and snack bar legs: Raw finish - 216 Anthracite grey
- Floor slabs: Smooth mineral finish - 515 Anthracite grey
Photo credits & architect : Holloways of Ludlow Kitchens
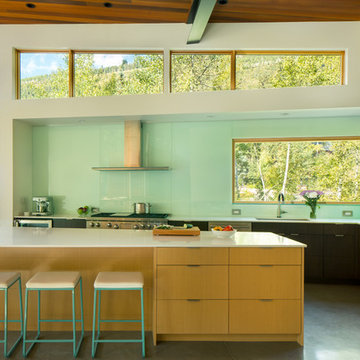
3900 sf (including garage) contemporary mountain home.
Inspiration for a mid-sized contemporary l-shaped eat-in kitchen in Denver with an undermount sink, flat-panel cabinets, stainless steel appliances, concrete floors, with island, dark wood cabinets, blue splashback and stone slab splashback.
Inspiration for a mid-sized contemporary l-shaped eat-in kitchen in Denver with an undermount sink, flat-panel cabinets, stainless steel appliances, concrete floors, with island, dark wood cabinets, blue splashback and stone slab splashback.
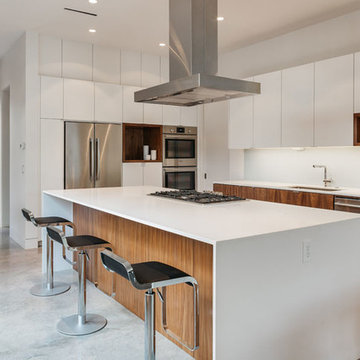
Ben Hill Photography
Photo of a modern galley eat-in kitchen in Houston with an undermount sink, flat-panel cabinets, medium wood cabinets, white splashback, glass sheet splashback, stainless steel appliances, concrete floors and with island.
Photo of a modern galley eat-in kitchen in Houston with an undermount sink, flat-panel cabinets, medium wood cabinets, white splashback, glass sheet splashback, stainless steel appliances, concrete floors and with island.
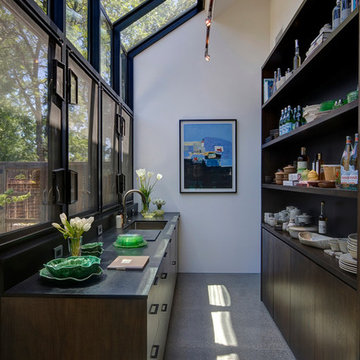
This is an example of a country kitchen in San Francisco with an undermount sink, dark wood cabinets, panelled appliances and concrete floors.
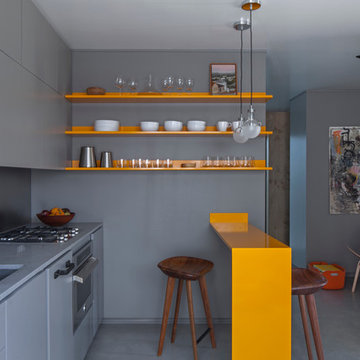
Art Gray
Photo of a small contemporary single-wall open plan kitchen in Los Angeles with an undermount sink, flat-panel cabinets, stainless steel appliances, concrete floors, with island, grey cabinets, solid surface benchtops, metallic splashback, grey floor and grey benchtop.
Photo of a small contemporary single-wall open plan kitchen in Los Angeles with an undermount sink, flat-panel cabinets, stainless steel appliances, concrete floors, with island, grey cabinets, solid surface benchtops, metallic splashback, grey floor and grey benchtop.
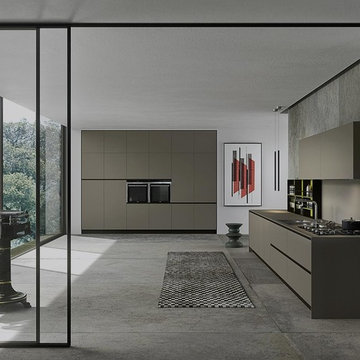
Functional and design kitchens
With 3.1, copatlife continues its march into the creation of definite relations between function and form, derived from a culture of industrial design.
It uses elements and materials able to create an idea of kitchen space suited for its lifestyle, where design and technology give to the project security and contemporary solutions.
copatlife designs solutions and forms in order to help to live this space as unique and special.
A continuous research to find formal and aesthetic solutions capable of resolving and characterizing.
Contents and forms to interpret at best the multiple needs of our daily lives.
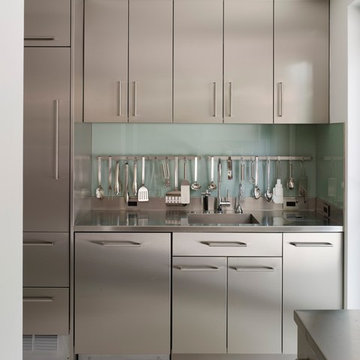
Design ideas for a mid-sized contemporary galley eat-in kitchen in Miami with an integrated sink, flat-panel cabinets, stainless steel cabinets, stainless steel benchtops, glass sheet splashback, with island, stainless steel appliances and concrete floors.
Kitchen with Concrete Floors Design Ideas
7