Kitchen with Concrete Floors Design Ideas
Refine by:
Budget
Sort by:Popular Today
121 - 140 of 7,328 photos
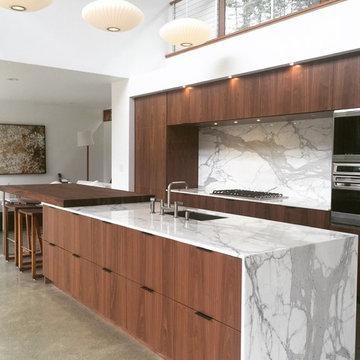
megan oldenburger
Large contemporary open plan kitchen in New York with an undermount sink, flat-panel cabinets, brown cabinets, marble benchtops, white splashback, stone slab splashback, stainless steel appliances, concrete floors and with island.
Large contemporary open plan kitchen in New York with an undermount sink, flat-panel cabinets, brown cabinets, marble benchtops, white splashback, stone slab splashback, stainless steel appliances, concrete floors and with island.

Küche mit Fronten aus alten Dielen hergestellt , Arbeitsplatte Corian , Wandverbau Verputzt
Foto : Andreas Kern
Design ideas for a large country galley open plan kitchen in Munich with flat-panel cabinets, light wood cabinets, concrete floors, with island, an undermount sink, solid surface benchtops, white splashback and panelled appliances.
Design ideas for a large country galley open plan kitchen in Munich with flat-panel cabinets, light wood cabinets, concrete floors, with island, an undermount sink, solid surface benchtops, white splashback and panelled appliances.
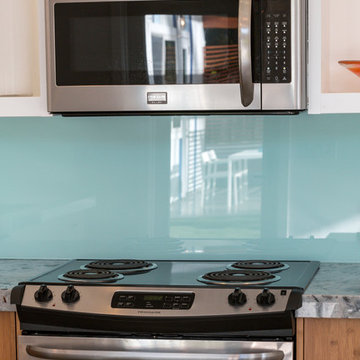
Hawkins Biggins Photography
This is an example of a mid-sized beach style kitchen in Hawaii with an undermount sink, flat-panel cabinets, light wood cabinets, granite benchtops, blue splashback, glass sheet splashback, stainless steel appliances and concrete floors.
This is an example of a mid-sized beach style kitchen in Hawaii with an undermount sink, flat-panel cabinets, light wood cabinets, granite benchtops, blue splashback, glass sheet splashback, stainless steel appliances and concrete floors.
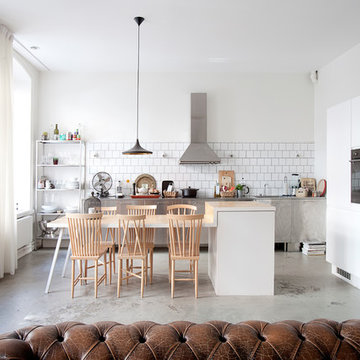
Large scandinavian l-shaped eat-in kitchen in Stockholm with stainless steel cabinets, white splashback, subway tile splashback, with island, a single-bowl sink, stainless steel benchtops and concrete floors.
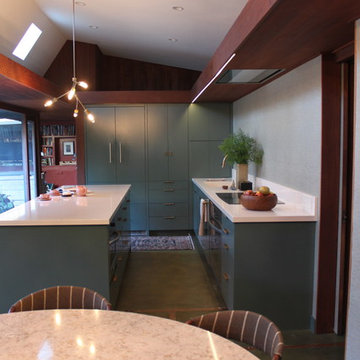
Inspiration for a midcentury galley eat-in kitchen in San Francisco with an integrated sink, flat-panel cabinets, green cabinets, quartz benchtops, white splashback, panelled appliances, concrete floors and with island.
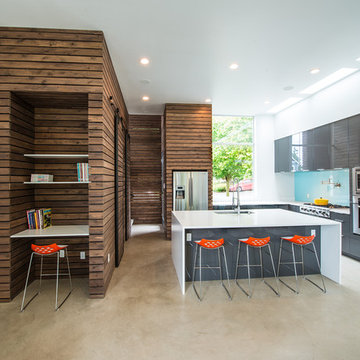
Miguel Edwards Photography
Inspiration for a mid-sized contemporary l-shaped open plan kitchen in Seattle with an undermount sink, flat-panel cabinets, grey cabinets, blue splashback, glass sheet splashback, with island, quartz benchtops, stainless steel appliances and concrete floors.
Inspiration for a mid-sized contemporary l-shaped open plan kitchen in Seattle with an undermount sink, flat-panel cabinets, grey cabinets, blue splashback, glass sheet splashback, with island, quartz benchtops, stainless steel appliances and concrete floors.
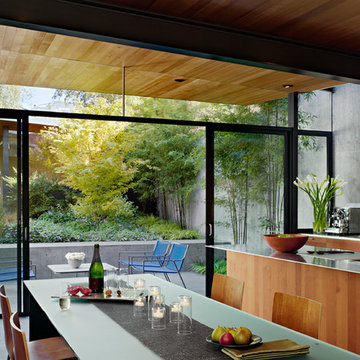
Joe Fletcher
Inspiration for a mid-sized modern single-wall eat-in kitchen in San Francisco with an undermount sink, flat-panel cabinets, medium wood cabinets, stainless steel benchtops, grey splashback, stainless steel appliances, concrete floors and with island.
Inspiration for a mid-sized modern single-wall eat-in kitchen in San Francisco with an undermount sink, flat-panel cabinets, medium wood cabinets, stainless steel benchtops, grey splashback, stainless steel appliances, concrete floors and with island.

Bespoke birch plywood kitchen handmade by Sustainable Kitchens as part of a kitchen extension renovation in Bristol.
Island includes a downdraft bora extractor with a terrazzo durat worktop.
Wall run includes a corian worktop and splashback, a fisher and paykel dishdrawer and a stainless steel lined breakfast cabinet

The large open space continues the themes set out in the Living and Dining areas with a similar palette of darker surfaces and finishes, chosen to create an effect that is highly evocative of past centuries, linking new and old with a poetic approach.
The dark grey concrete floor is a paired with traditional but luxurious Tadelakt Moroccan plaster, chose for its uneven and natural texture as well as beautiful earthy hues.
The supporting structure is exposed and painted in a deep red hue to suggest the different functional areas and create a unique interior which is then reflected on the exterior of the extension.

Matte Grey Fenix Laminate combined with a warm oak Evoke horizontal grain make this kitchen welcome even in a darker urban setting
This is an example of a mid-sized scandinavian l-shaped separate kitchen in Atlanta with a drop-in sink, flat-panel cabinets, grey cabinets, laminate benchtops, brown splashback, timber splashback, black appliances, concrete floors, no island, grey floor and brown benchtop.
This is an example of a mid-sized scandinavian l-shaped separate kitchen in Atlanta with a drop-in sink, flat-panel cabinets, grey cabinets, laminate benchtops, brown splashback, timber splashback, black appliances, concrete floors, no island, grey floor and brown benchtop.
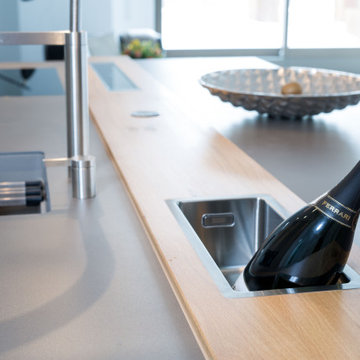
Expansive contemporary single-wall open plan kitchen in Dresden with flat-panel cabinets, beige cabinets, black appliances, concrete floors, with island, grey floor and grey benchtop.
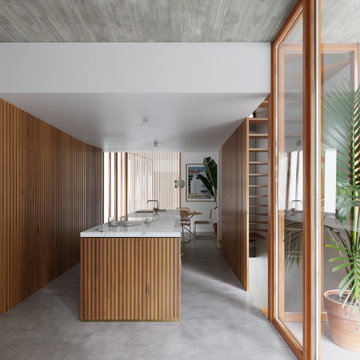
Vivienda unifamiliar entre medianeras en Badalona.
Sala de estar - cocina - comedor.
Photo of a large industrial single-wall open plan kitchen in Barcelona with an undermount sink, raised-panel cabinets, medium wood cabinets, marble benchtops, panelled appliances, concrete floors, with island, grey floor and white benchtop.
Photo of a large industrial single-wall open plan kitchen in Barcelona with an undermount sink, raised-panel cabinets, medium wood cabinets, marble benchtops, panelled appliances, concrete floors, with island, grey floor and white benchtop.
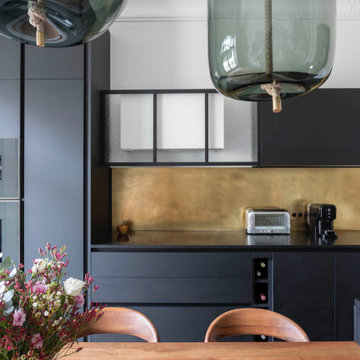
Cuisine en Fenix noir avec plan de travail en granit noir absolu, conçue et réalisée avec Diane de Sedouy. Photos Olivier Hallot
Large contemporary single-wall separate kitchen in Paris with an undermount sink, black cabinets, granite benchtops, metallic splashback, panelled appliances, concrete floors, with island, grey floor and black benchtop.
Large contemporary single-wall separate kitchen in Paris with an undermount sink, black cabinets, granite benchtops, metallic splashback, panelled appliances, concrete floors, with island, grey floor and black benchtop.
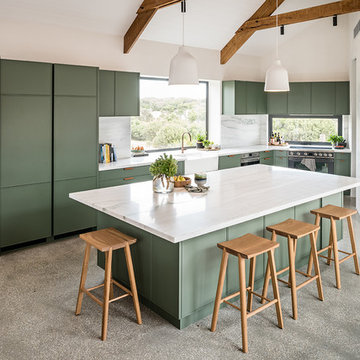
This project was part of Channel Nine's 2019 TV program 'Love Shack' where LTKI collaborated with homeowners and renovation specialists Deanne & Darren Jolly. The 'Love Shack' is situated in the beautiful coastal town of Fingal on Victoria's Mornington Peninsula. Dea & Darren transformed a small and dated 3 bedroom 'shack' into a stunning family home with a significant extension and redesign of the whole property. Let's Talk Kitchens & Interiors' Managing Director Rex Hirst was engaged to design and build all of the cabinetry for the project including kitchen, scullery, mudroom, laundry, bathroom vanities, entertainment units, master walk-in-robe and wardrobes. We think the combination of Dea's honed eye for colour and style and Rex's skills in spatial planning and Interior Design have culminated in a truly spectacular family home. Designer: Rex Hirst Photography By: Tim Turner
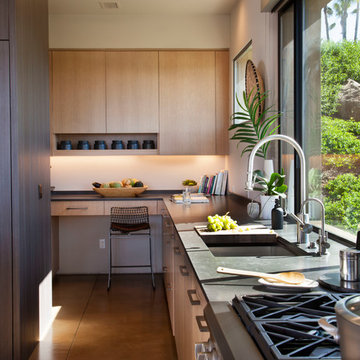
Photos: Ed Gohlich
Inspiration for a large contemporary kitchen pantry in San Diego with an undermount sink, flat-panel cabinets, light wood cabinets, quartz benchtops, panelled appliances, concrete floors, with island, grey floor and multi-coloured benchtop.
Inspiration for a large contemporary kitchen pantry in San Diego with an undermount sink, flat-panel cabinets, light wood cabinets, quartz benchtops, panelled appliances, concrete floors, with island, grey floor and multi-coloured benchtop.
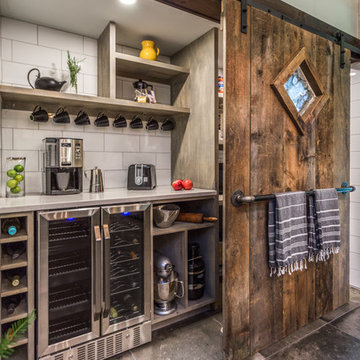
Brittany Fecteau
This is an example of a large eclectic single-wall kitchen pantry in Manchester with quartz benchtops, white splashback, porcelain splashback, stainless steel appliances, grey floor, white benchtop, open cabinets, grey cabinets and concrete floors.
This is an example of a large eclectic single-wall kitchen pantry in Manchester with quartz benchtops, white splashback, porcelain splashback, stainless steel appliances, grey floor, white benchtop, open cabinets, grey cabinets and concrete floors.
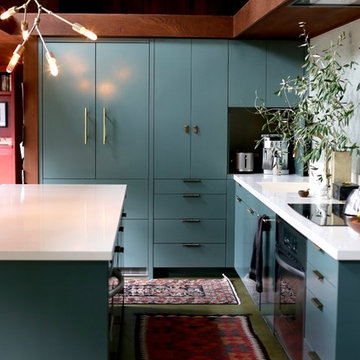
debra szidon
Inspiration for a mid-sized transitional galley eat-in kitchen in San Francisco with an integrated sink, flat-panel cabinets, green cabinets, granite benchtops, green splashback, concrete floors, with island and green floor.
Inspiration for a mid-sized transitional galley eat-in kitchen in San Francisco with an integrated sink, flat-panel cabinets, green cabinets, granite benchtops, green splashback, concrete floors, with island and green floor.
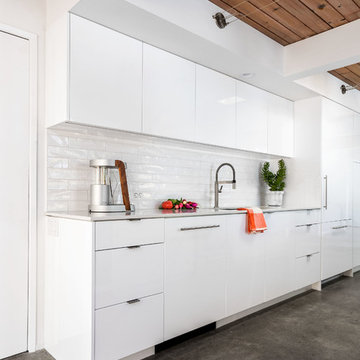
This is an example of a small midcentury galley eat-in kitchen in Portland with a single-bowl sink, flat-panel cabinets, white cabinets, quartz benchtops, white splashback, ceramic splashback, panelled appliances, concrete floors and with island.
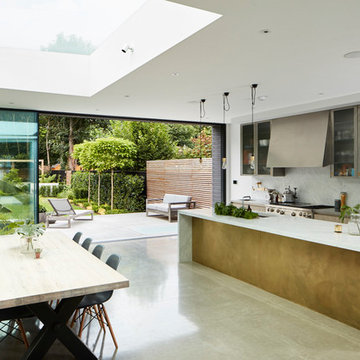
Photographer: Matt Clayton
Lazenby’s Light Natural polished concrete is a creative addition to Sommer Pyne’s brainchild, House Curious. Designed to be a perfect environment for regular use and to add to the homeowners desire to “create magic for lovely people”.
Lazenby’s Light Natural polished concrete floors have been installed 100mm deep over underfloor heating. Inside and out, House Curious comprises 207m² of Lazenby’s mottled, satin finished, iconic concrete floors creating elegant architectural lines throughout.
Due to logistics and project programme the internal and external areas were installed at 2 different times. Four external steps were installed at a separate time due to their size at approx. 8m long and all shutters were stripped so that the faces could be rendered. This technique ensured that the steps were as close a match as possible to the connecting patio, forming a sleek architectural space.
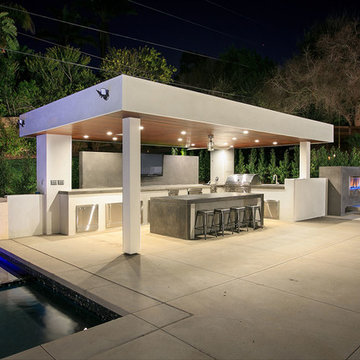
Plenty of bar seating for the outdoor kitchen will keep the cook company as guests sip on their drinks.
Inspiration for a large contemporary l-shaped eat-in kitchen in San Diego with a drop-in sink, stainless steel cabinets, concrete benchtops, stainless steel appliances, concrete floors, with island and grey floor.
Inspiration for a large contemporary l-shaped eat-in kitchen in San Diego with a drop-in sink, stainless steel cabinets, concrete benchtops, stainless steel appliances, concrete floors, with island and grey floor.
Kitchen with Concrete Floors Design Ideas
7